Кухня
Сортировать:
Бюджет
Сортировать:Популярное за сегодня
121 - 140 из 690 фото
1 из 3
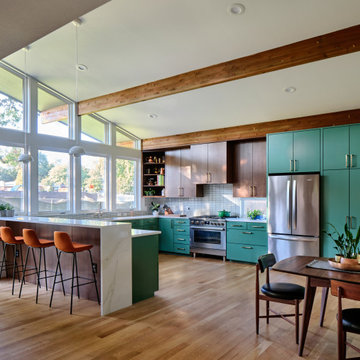
Great mix of green and walnut cabinetry in this mid century modern beauty!
Источник вдохновения для домашнего уюта: большая п-образная кухня в стиле ретро с обеденным столом, врезной мойкой, плоскими фасадами, светлыми деревянными фасадами, столешницей из кварцита, белым фартуком, фартуком из керамической плитки, техникой из нержавеющей стали, светлым паркетным полом, полуостровом, коричневым полом, белой столешницей и сводчатым потолком
Источник вдохновения для домашнего уюта: большая п-образная кухня в стиле ретро с обеденным столом, врезной мойкой, плоскими фасадами, светлыми деревянными фасадами, столешницей из кварцита, белым фартуком, фартуком из керамической плитки, техникой из нержавеющей стали, светлым паркетным полом, полуостровом, коричневым полом, белой столешницей и сводчатым потолком
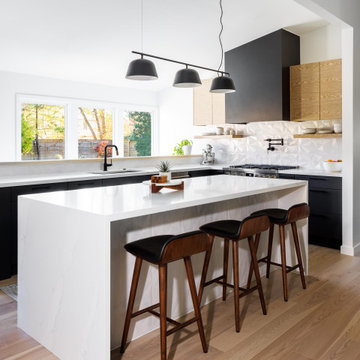
Источник вдохновения для домашнего уюта: большая угловая кухня в стиле ретро с врезной мойкой, плоскими фасадами, серыми фасадами, столешницей из кварцевого агломерата, белым фартуком, фартуком из керамической плитки, техникой из нержавеющей стали, светлым паркетным полом, двумя и более островами, коричневым полом, белой столешницей и сводчатым потолком

Стильный дизайн: большая угловая кухня-гостиная в стиле ретро с врезной мойкой, плоскими фасадами, фасадами цвета дерева среднего тона, гранитной столешницей, серым фартуком, фартуком из стеклянной плитки, техникой из нержавеющей стали, светлым паркетным полом, островом, коричневым полом, разноцветной столешницей и сводчатым потолком - последний тренд
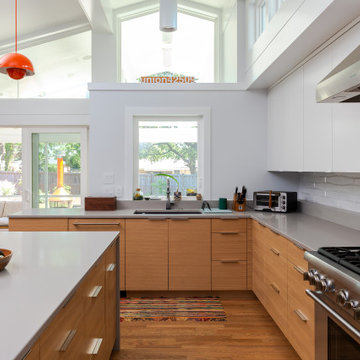
Renovation update and addition to a vintage 1960's suburban ranch house.
Bauen Group - Contractor
Rick Ricozzi - Photographer
Пример оригинального дизайна: параллельная кухня-гостиная среднего размера в стиле ретро с врезной мойкой, плоскими фасадами, светлыми деревянными фасадами, столешницей из кварцевого агломерата, белым фартуком, фартуком из керамической плитки, техникой из нержавеющей стали, паркетным полом среднего тона, островом, бежевым полом, белой столешницей и сводчатым потолком
Пример оригинального дизайна: параллельная кухня-гостиная среднего размера в стиле ретро с врезной мойкой, плоскими фасадами, светлыми деревянными фасадами, столешницей из кварцевого агломерата, белым фартуком, фартуком из керамической плитки, техникой из нержавеющей стали, паркетным полом среднего тона, островом, бежевым полом, белой столешницей и сводчатым потолком
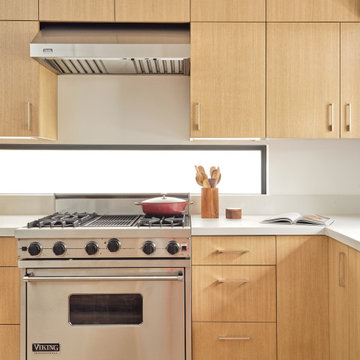
Photographer ©MadelineTolle
Идея дизайна: угловая кухня среднего размера в стиле ретро с обеденным столом, врезной мойкой, плоскими фасадами, светлыми деревянными фасадами, столешницей из бетона, белым фартуком, фартуком из каменной плиты, техникой из нержавеющей стали, светлым паркетным полом, островом, бежевым полом, белой столешницей и сводчатым потолком
Идея дизайна: угловая кухня среднего размера в стиле ретро с обеденным столом, врезной мойкой, плоскими фасадами, светлыми деревянными фасадами, столешницей из бетона, белым фартуком, фартуком из каменной плиты, техникой из нержавеющей стали, светлым паркетным полом, островом, бежевым полом, белой столешницей и сводчатым потолком
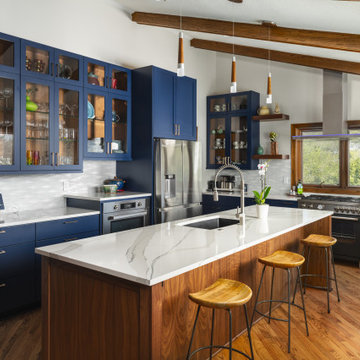
Пример оригинального дизайна: угловая кухня-гостиная среднего размера в стиле ретро с врезной мойкой, стеклянными фасадами, синими фасадами, столешницей из кварцевого агломерата, разноцветным фартуком, черной техникой, паркетным полом среднего тона, островом, белой столешницей, сводчатым потолком и двухцветным гарнитуром
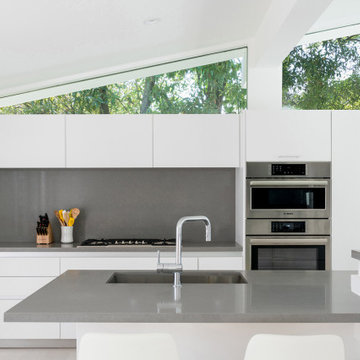
Идея дизайна: параллельная кухня среднего размера в стиле ретро с обеденным столом, врезной мойкой, плоскими фасадами, белыми фасадами, гранитной столешницей, серым фартуком, фартуком из гранита, техникой из нержавеющей стали, светлым паркетным полом, островом, белым полом, серой столешницей и сводчатым потолком

Design by: H2D Architecture + Design
www.h2darchitects.com
Built by: Carlisle Classic Homes
Photos: Christopher Nelson Photography
Пример оригинального дизайна: большая кухня в стиле ретро с обеденным столом, с полувстраиваемой мойкой (с передним бортиком), плоскими фасадами, белыми фасадами, столешницей из кварцевого агломерата, синим фартуком, фартуком из керамической плитки, техникой из нержавеющей стали, паркетным полом среднего тона, островом, белой столешницей и сводчатым потолком
Пример оригинального дизайна: большая кухня в стиле ретро с обеденным столом, с полувстраиваемой мойкой (с передним бортиком), плоскими фасадами, белыми фасадами, столешницей из кварцевого агломерата, синим фартуком, фартуком из керамической плитки, техникой из нержавеющей стали, паркетным полом среднего тона, островом, белой столешницей и сводчатым потолком

На фото: п-образная кухня среднего размера в стиле ретро с обеденным столом, врезной мойкой, плоскими фасадами, фасадами цвета дерева среднего тона, столешницей из акрилового камня, белым фартуком, фартуком из керамической плитки, техникой из нержавеющей стали, темным паркетным полом, полуостровом, коричневым полом, белой столешницей и сводчатым потолком с

View into kitchen from front entry hall which brings light and view to the front of the kitchen, along with full glass doors at the rear side of the kitchen.
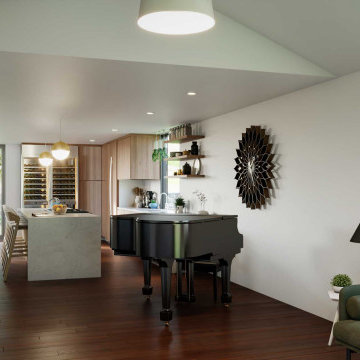
Идея дизайна: параллельная кухня-гостиная в стиле ретро с врезной мойкой, плоскими фасадами, светлыми деревянными фасадами, столешницей из кварцевого агломерата, белым фартуком, фартуком из керамической плитки, техникой под мебельный фасад, темным паркетным полом, островом, коричневым полом, белой столешницей и сводчатым потолком
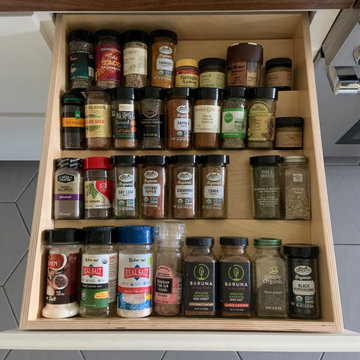
Admit it...do you alphabetize your spices? Visual access to everything in this drawers is just another little detail that adds function to your kitchen. Placed right by the range, it's a no-brainer.
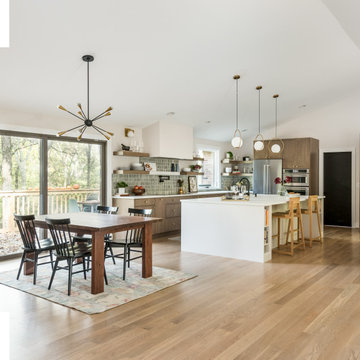
На фото: большая угловая кухня в стиле ретро с обеденным столом, врезной мойкой, плоскими фасадами, фасадами цвета дерева среднего тона, столешницей из кварцевого агломерата, зеленым фартуком, фартуком из керамогранитной плитки, техникой из нержавеющей стали, паркетным полом среднего тона, островом, белой столешницей и сводчатым потолком с

We remodeled this unassuming mid-century home from top to bottom. An entire third floor and two outdoor decks were added. As a bonus, we made the whole thing accessible with an elevator linking all three floors.
The 3rd floor was designed to be built entirely above the existing roof level to preserve the vaulted ceilings in the main level living areas. Floor joists spanned the full width of the house to transfer new loads onto the existing foundation as much as possible. This minimized structural work required inside the existing footprint of the home. A portion of the new roof extends over the custom outdoor kitchen and deck on the north end, allowing year-round use of this space.
Exterior finishes feature a combination of smooth painted horizontal panels, and pre-finished fiber-cement siding, that replicate a natural stained wood. Exposed beams and cedar soffits provide wooden accents around the exterior. Horizontal cable railings were used around the rooftop decks. Natural stone installed around the front entry enhances the porch. Metal roofing in natural forest green, tie the whole project together.
On the main floor, the kitchen remodel included minimal footprint changes, but overhauling of the cabinets and function. A larger window brings in natural light, capturing views of the garden and new porch. The sleek kitchen now shines with two-toned cabinetry in stained maple and high-gloss white, white quartz countertops with hints of gold and purple, and a raised bubble-glass chiseled edge cocktail bar. The kitchen’s eye-catching mixed-metal backsplash is a fun update on a traditional penny tile.
The dining room was revamped with new built-in lighted cabinetry, luxury vinyl flooring, and a contemporary-style chandelier. Throughout the main floor, the original hardwood flooring was refinished with dark stain, and the fireplace revamped in gray and with a copper-tile hearth and new insert.
During demolition our team uncovered a hidden ceiling beam. The clients loved the look, so to meet the planned budget, the beam was turned into an architectural feature, wrapping it in wood paneling matching the entry hall.
The entire day-light basement was also remodeled, and now includes a bright & colorful exercise studio and a larger laundry room. The redesign of the washroom includes a larger showering area built specifically for washing their large dog, as well as added storage and countertop space.
This is a project our team is very honored to have been involved with, build our client’s dream home.
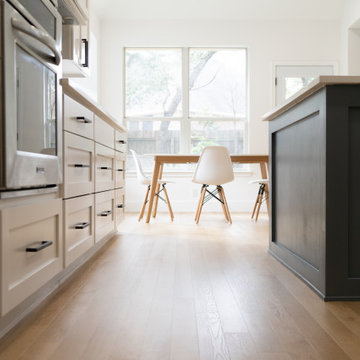
A classic select grade natural oak. Timeless and versatile. With the Modin Collection, we have raised the bar on luxury vinyl plank. The result is a new standard in resilient flooring. Modin offers true embossed in register texture, a low sheen level, a rigid SPC core, an industry-leading wear layer, and so much more.
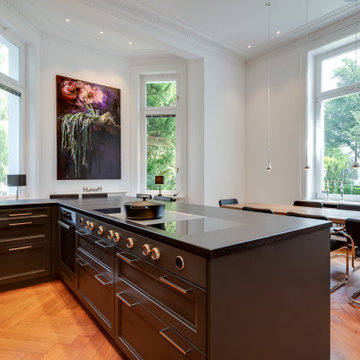
Ab dem Winkel der Schrankwand wurden die Unterschränke durchgängig mit geräumigen Schubfächern bestückt. Kassettenfronten geben den dunklen Schränken einen lockeren Stil. Der Nutzungskomfort überzeugt durch die gute Übersicht verstauter Arbeitsmittel und die schnelle Erreichbarkeit auch hinten eingeräumter Kochutensilien.

Пример оригинального дизайна: большая прямая кухня в стиле ретро с обеденным столом, накладной мойкой, плоскими фасадами, светлыми деревянными фасадами, столешницей из кварцевого агломерата, белым фартуком, фартуком из керамической плитки, техникой из нержавеющей стали, полом из керамогранита, островом, серым полом, белой столешницей и сводчатым потолком
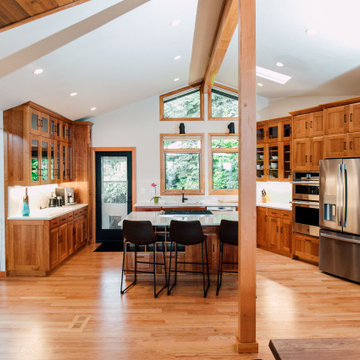
На фото: п-образная кухня среднего размера в стиле ретро с обеденным столом, врезной мойкой, фасадами в стиле шейкер, фасадами цвета дерева среднего тона, столешницей из кварцевого агломерата, белым фартуком, фартуком из кварцевого агломерата, техникой из нержавеющей стали, паркетным полом среднего тона, островом, коричневым полом, белой столешницей и сводчатым потолком с
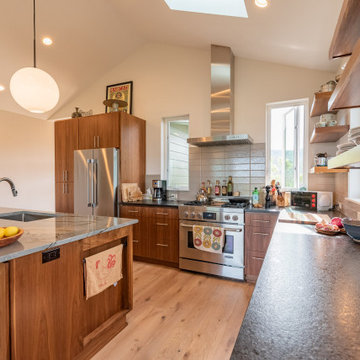
Идея дизайна: большая угловая кухня-гостиная в стиле ретро с врезной мойкой, плоскими фасадами, фасадами цвета дерева среднего тона, гранитной столешницей, серым фартуком, фартуком из стеклянной плитки, техникой из нержавеющей стали, светлым паркетным полом, островом, коричневым полом, разноцветной столешницей и сводчатым потолком
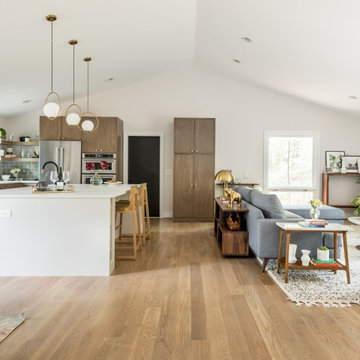
Идея дизайна: большая угловая кухня в стиле ретро с обеденным столом, врезной мойкой, плоскими фасадами, фасадами цвета дерева среднего тона, столешницей из кварцевого агломерата, зеленым фартуком, фартуком из керамогранитной плитки, техникой из нержавеющей стали, паркетным полом среднего тона, островом, белой столешницей и сводчатым потолком
7