Кухня в стиле неоклассика (современная классика) с столешницей из кварцита – фото дизайна интерьера
Сортировать:
Бюджет
Сортировать:Популярное за сегодня
101 - 120 из 39 808 фото
1 из 3
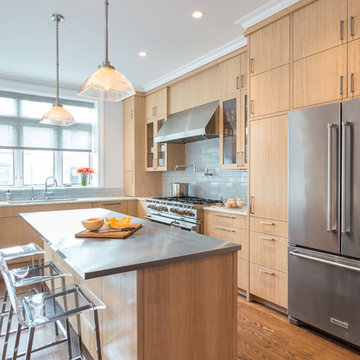
Crown Heights Limestone Kitchen
Photographer: Brett Beyer
Tiles: Ann Sacks Savoy in Cornflower blue
Perimeter counters: Everest quartzite, European Granite
Island counter: stainless steel
Pendant lights: vintage holophane from Brass Light Gallery, Milwaukee
Cabinets: custom rift oak with limewash
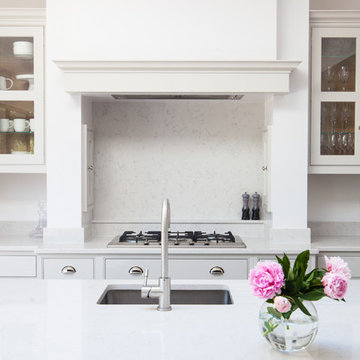
Anita Fraser
На фото: большая прямая кухня в стиле неоклассика (современная классика) с столешницей из кварцита, островом, врезной мойкой, стеклянными фасадами, белыми фасадами, белым фартуком, фартуком из каменной плиты и барной стойкой
На фото: большая прямая кухня в стиле неоклассика (современная классика) с столешницей из кварцита, островом, врезной мойкой, стеклянными фасадами, белыми фасадами, белым фартуком, фартуком из каменной плиты и барной стойкой

Photography by Melissa M Mills, Designer by Terri Sears
Источник вдохновения для домашнего уюта: п-образная кухня среднего размера в стиле неоклассика (современная классика) с с полувстраиваемой мойкой (с передним бортиком), бежевыми фасадами, столешницей из кварцита, белым фартуком, фартуком из керамической плитки, техникой из нержавеющей стали, полом из керамогранита и стеклянными фасадами без острова
Источник вдохновения для домашнего уюта: п-образная кухня среднего размера в стиле неоклассика (современная классика) с с полувстраиваемой мойкой (с передним бортиком), бежевыми фасадами, столешницей из кварцита, белым фартуком, фартуком из керамической плитки, техникой из нержавеющей стали, полом из керамогранита и стеклянными фасадами без острова

Beveled subway tile backsplash in a herringbone pattern. Pot filler over induction cooktop for convenience.
Nathan Williams, Van Earl Photography www.VanEarlPhotography.com
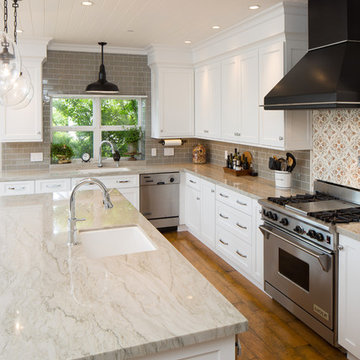
Designer: Jan Kepler; Cabinetry: Plato Woodwork; Counter top: White Pearl Quartzite from Pacific Shore Stones; Counter top fabrication: Pyramid Marble, Santa Barbara; Backsplash Tile: Walker Zanger from C.W. Quinn; Photographs by Elliott Johnson
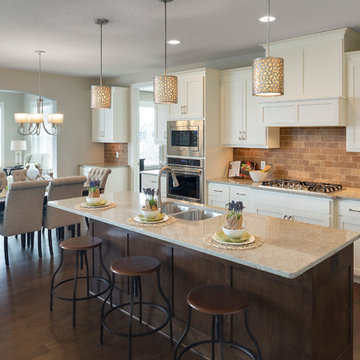
The Chatham (Rambler) Parade of Homes showcase model located in Lakeville, MN (Spirit of Brandtjen Farm).
Стильный дизайн: кухня в стиле неоклассика (современная классика) с двойной мойкой, белыми фасадами, столешницей из кварцита, белым фартуком, фартуком из каменной плитки, техникой из нержавеющей стали, темным паркетным полом и островом - последний тренд
Стильный дизайн: кухня в стиле неоклассика (современная классика) с двойной мойкой, белыми фасадами, столешницей из кварцита, белым фартуком, фартуком из каменной плитки, техникой из нержавеющей стали, темным паркетным полом и островом - последний тренд

Needless to say, this kitchen is a cook’s dream. With an oversized peninsula, there is plenty of space to create tasteful confections. They added another element of interest to their design by mitering the edges of their countertop, creating the look of a thicker slab and adding a nice focal point to the space. Pulling the whole look together, they complemented the sea pearl quartzite countertop beautifully with the use of grey subway tile.
Cabinets were custom built by Chandler in a shaker style with narrow 2" recessed panel and painted in a sherwin williams paint called silverplate in eggshell finish. The hardware was ordered through topknobs in the pennington style, various sizes used.
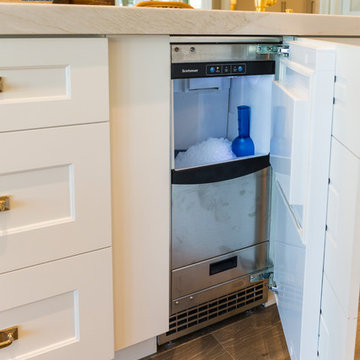
На фото: огромная угловая кухня в стиле неоклассика (современная классика) с с полувстраиваемой мойкой (с передним бортиком), фасадами в стиле шейкер, белыми фасадами, столешницей из кварцита, белым фартуком, фартуком из каменной плиты, техникой под мебельный фасад, паркетным полом среднего тона, двумя и более островами и коричневым полом с

Traditional but unusually shaped kitchen with a white painted cabinets, seapearl quartzite countertops, tradewinds tint mosaic backsplash, paneled appliances, dark wood island with hidden outlets. Featuring a flat panel TV in the backsplash for your viewing pleasure while cooking for your family. This great kitchen is adjacent to an amazing outdoor living space with multiple living spaces and an outdoor pool.
Traditional but unusually shaped kitchen with a white painted cabinets, seapearl quartzite countertops, tradewinds tint mosaic backsplash, paneled appliances, dark wood island with hidden outlets. Featuring a flat panel TV in the backsplash for your viewing pleasure while cooking for your family. This great kitchen is adjacent to an amazing outdoor living space with multiple living spaces and an outdoor pool.
Photos by Jon Upson

The key design goal of the homeowners was to install “an extremely well-made kitchen with quality appliances that would stand the test of time”. The kitchen design had to be timeless with all aspects using the best quality materials and appliances. The new kitchen is an extension to the farmhouse and the dining area is set in a beautiful timber-framed orangery by Westbury Garden Rooms, featuring a bespoke refectory table that we constructed on site due to its size.
The project involved a major extension and remodelling project that resulted in a very large space that the homeowners were keen to utilise and include amongst other things, a walk in larder, a scullery, and a large island unit to act as the hub of the kitchen.
The design of the orangery allows light to flood in along one length of the kitchen so we wanted to ensure that light source was utilised to maximum effect. Installing the distressed mirror splashback situated behind the range cooker allows the light to reflect back over the island unit, as do the hammered nickel pendant lamps.
The sheer scale of this project, together with the exceptionally high specification of the design make this kitchen genuinely thrilling. Every element, from the polished nickel handles, to the integration of the Wolf steamer cooktop, has been precisely considered. This meticulous attention to detail ensured the kitchen design is absolutely true to the homeowners’ original design brief and utilises all the innovative expertise our years of experience have provided.
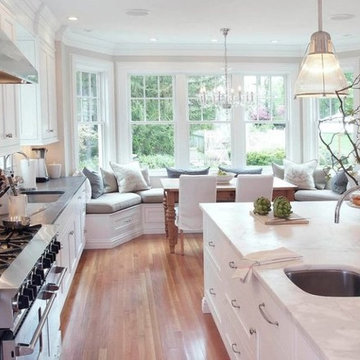
Идея дизайна: большая п-образная кухня в стиле неоклассика (современная классика) с фасадами с утопленной филенкой, белыми фасадами, столешницей из кварцита, белым фартуком, фартуком из плитки кабанчик, паркетным полом среднего тона, островом, коричневым полом и белой столешницей
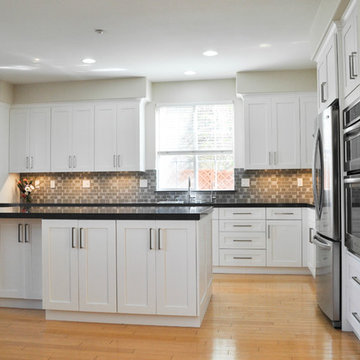
Sollera Fine Cabinetry
Quartz Countertop
Источник вдохновения для домашнего уюта: большая угловая кухня в стиле неоклассика (современная классика) с обеденным столом, врезной мойкой, фасадами в стиле шейкер, белыми фасадами, столешницей из кварцита, серым фартуком, фартуком из керамической плитки, техникой из нержавеющей стали, светлым паркетным полом и островом
Источник вдохновения для домашнего уюта: большая угловая кухня в стиле неоклассика (современная классика) с обеденным столом, врезной мойкой, фасадами в стиле шейкер, белыми фасадами, столешницей из кварцита, серым фартуком, фартуком из керамической плитки, техникой из нержавеющей стали, светлым паркетным полом и островом

Like most high rises in the city, this kitchen was lacking in square footage. To give the illusion of more space, super white cabinetry from Grabill Cabinet Company and Arabascato quartzite countertops were installed. Perfect for entertaining, dual peninsulas comfortably provide seating for four people.
The multi-tiered ceiling provides both general task lighting & ambient cove lighting accentuating the architectural details in this kitchen. The Wolf induction cooktop and single oven, along with the Broan ventilation system, fit perfectly on limited available wall space.
Neutral arabesque glass backsplash tile was used on the wall behind the hood to create an eye-catching focal point.

Свежая идея для дизайна: угловая кухня среднего размера в стиле неоклассика (современная классика) с белым фартуком, островом, врезной мойкой, фасадами с утопленной филенкой, белыми фасадами, техникой из нержавеющей стали, паркетным полом среднего тона, фартуком из плитки кабанчик, коричневым полом, столешницей из кварцита, белой столешницей и шторами на окнах - отличное фото интерьера
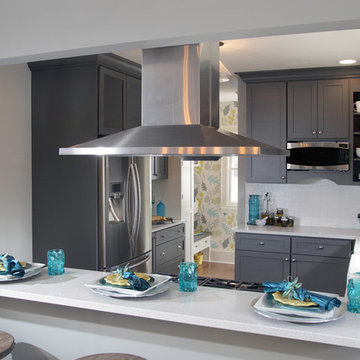
This gray and transitional kitchen remodel bridges the gap between contemporary style and traditional style. The dark gray cabinetry, light gray walls, and white subway tile backsplash make for a beautiful, neutral canvas for the bold teal blue and yellow décor accented throughout the design.
Designer Gwen Adair of Cabinet Supreme by Adair did a fabulous job at using grays to create a neutral backdrop to bring out the bright, vibrant colors that the homeowners love so much.
This Milwaukee, WI kitchen is the perfect example of Dura Supreme's recent launch of gray paint finishes, it has been interesting to see these new cabinetry colors suddenly flowing across our manufacturing floor, destined for homes around the country. We've already seen an enthusiastic acceptance of these new colors as homeowners started immediately selecting our various shades of gray paints, like this example of “Storm Gray”, for their new homes and remodeling projects!
Dura Supreme’s “Storm Gray” is the darkest of our new gray painted finishes (although our current “Graphite” paint finish is a charcoal gray that is almost black). For those that like the popular contrast between light and dark finishes, Storm Gray pairs beautifully with lighter painted and stained finishes.
Request a FREE Dura Supreme Brochure Packet:
http://www.durasupreme.com/request-brochure

1980's bungalow with small galley kitchen was completely transformed into an open contemporary space.
Brian Yungblut Photography, St. Catharines
Свежая идея для дизайна: серо-белая кухня-гостиная среднего размера в стиле неоклассика (современная классика) с врезной мойкой, серыми фасадами, столешницей из кварцита, серым фартуком, фартуком из плитки мозаики, техникой под мебельный фасад, паркетным полом среднего тона, полуостровом и фасадами в стиле шейкер - отличное фото интерьера
Свежая идея для дизайна: серо-белая кухня-гостиная среднего размера в стиле неоклассика (современная классика) с врезной мойкой, серыми фасадами, столешницей из кварцита, серым фартуком, фартуком из плитки мозаики, техникой под мебельный фасад, паркетным полом среднего тона, полуостровом и фасадами в стиле шейкер - отличное фото интерьера

Matt Kocourek Photography
На фото: параллельная кухня среднего размера в стиле неоклассика (современная классика) с фасадами с утопленной филенкой, белыми фасадами, столешницей из кварцита, островом, с полувстраиваемой мойкой (с передним бортиком), фартуком из керамической плитки, техникой из нержавеющей стали, серым фартуком, темным паркетным полом и двухцветным гарнитуром
На фото: параллельная кухня среднего размера в стиле неоклассика (современная классика) с фасадами с утопленной филенкой, белыми фасадами, столешницей из кварцита, островом, с полувстраиваемой мойкой (с передним бортиком), фартуком из керамической плитки, техникой из нержавеющей стали, серым фартуком, темным паркетным полом и двухцветным гарнитуром

www.johnbedellphotography.com
Идея дизайна: параллельная кухня среднего размера в стиле неоклассика (современная классика) с синим фартуком, фартуком из удлиненной плитки, темным паркетным полом, островом, врезной мойкой, столешницей из кварцита и коричневым полом
Идея дизайна: параллельная кухня среднего размера в стиле неоклассика (современная классика) с синим фартуком, фартуком из удлиненной плитки, темным паркетным полом, островом, врезной мойкой, столешницей из кварцита и коричневым полом
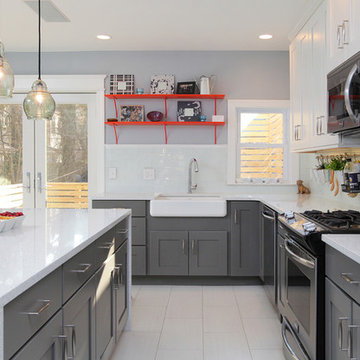
Cabinetry provided by A&C Kitchens
Work completed by Bellweather Construction
Свежая идея для дизайна: большая угловая, серо-белая кухня в стиле неоклассика (современная классика) с с полувстраиваемой мойкой (с передним бортиком), фасадами в стиле шейкер, белым фартуком, фартуком из стеклянной плитки, островом, белыми фасадами, столешницей из кварцита, техникой из нержавеющей стали и полом из керамогранита - отличное фото интерьера
Свежая идея для дизайна: большая угловая, серо-белая кухня в стиле неоклассика (современная классика) с с полувстраиваемой мойкой (с передним бортиком), фасадами в стиле шейкер, белым фартуком, фартуком из стеклянной плитки, островом, белыми фасадами, столешницей из кварцита, техникой из нержавеющей стали и полом из керамогранита - отличное фото интерьера

Kelly Keul Duer and Merima Hopkins
Пример оригинального дизайна: кухня в стиле неоклассика (современная классика) с обеденным столом, фасадами в стиле шейкер, светлыми деревянными фасадами, столешницей из кварцита, белым фартуком, фартуком из стеклянной плитки и техникой из нержавеющей стали
Пример оригинального дизайна: кухня в стиле неоклассика (современная классика) с обеденным столом, фасадами в стиле шейкер, светлыми деревянными фасадами, столешницей из кварцита, белым фартуком, фартуком из стеклянной плитки и техникой из нержавеющей стали
Кухня в стиле неоклассика (современная классика) с столешницей из кварцита – фото дизайна интерьера
6