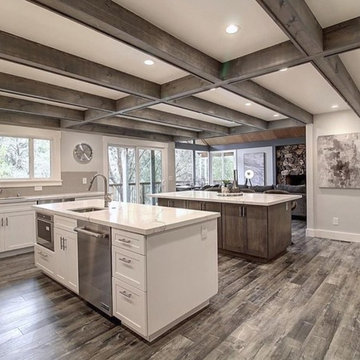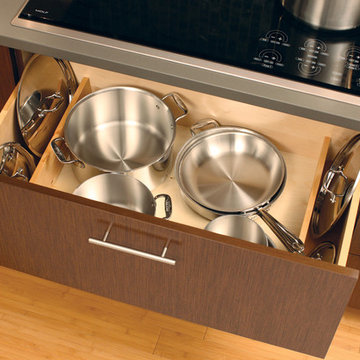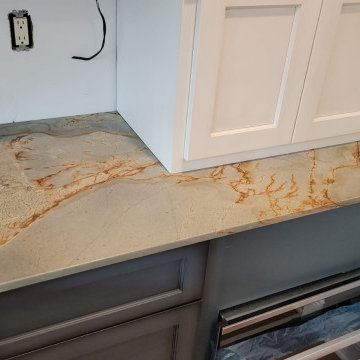Кухня в современном стиле с столешницей из кварцита – фото дизайна интерьера
Сортировать:
Бюджет
Сортировать:Популярное за сегодня
1 - 20 из 39 579 фото
1 из 3

Идея дизайна: большая прямая кухня-гостиная в современном стиле с врезной мойкой, плоскими фасадами, серыми фасадами, столешницей из кварцита, серым фартуком, фартуком из кварцевого агломерата, техникой из нержавеющей стали, полом из керамогранита, островом, коричневым полом, серой столешницей, балками на потолке и барной стойкой

Modern kitchen with rift-cut white oak cabinetry and a natural stone island.
Источник вдохновения для домашнего уюта: кухня среднего размера в современном стиле с двойной мойкой, плоскими фасадами, светлыми деревянными фасадами, столешницей из кварцита, бежевым фартуком, фартуком из кварцевого агломерата, техникой из нержавеющей стали, светлым паркетным полом, островом, бежевым полом и бежевой столешницей
Источник вдохновения для домашнего уюта: кухня среднего размера в современном стиле с двойной мойкой, плоскими фасадами, светлыми деревянными фасадами, столешницей из кварцита, бежевым фартуком, фартуком из кварцевого агломерата, техникой из нержавеющей стали, светлым паркетным полом, островом, бежевым полом и бежевой столешницей

На фото: большая параллельная кухня-гостиная в современном стиле с врезной мойкой, плоскими фасадами, черными фасадами, столешницей из кварцита, белым фартуком, фартуком из мрамора, техникой из нержавеющей стали, островом, серым полом и серой столешницей с

Свежая идея для дизайна: большая п-образная кухня в современном стиле с обеденным столом, одинарной мойкой, фасадами с утопленной филенкой, белыми фасадами, столешницей из кварцита, белым фартуком, фартуком из плитки мозаики, техникой из нержавеющей стали, светлым паркетным полом, серым полом и белой столешницей без острова - отличное фото интерьера

Balancing modern architectural elements with traditional Edwardian features was a key component of the complete renovation of this San Francisco residence. All new finishes were selected to brighten and enliven the spaces, and the home was filled with a mix of furnishings that convey a modern twist on traditional elements. The re-imagined layout of the home supports activities that range from a cozy family game night to al fresco entertaining.
Architect: AT6 Architecture
Builder: Citidev
Photographer: Ken Gutmaker Photography

When working with small spaces, especially a galley kitchen it is important to achieve a nice proportion of light and dark elements. A dark porcelain floor was selected for its functional and maintenance free properties. Conscious of the fact that we didn't want to create a visually small space by adding more dark components, white shaker style cabinets were selected, along with white appliances and white stone counter top.
In order to create a design connection to the floor and create some visual interest, a black linear strip of tile runs along the back-splash with a field of white 3x6 tile.

Storage Solutions - A deep drawer below a cooktop is an ideal location for pots and pans. Add the Lid Storage portion (LSP-S) to stand lids on both sides of the drawer.
“Loft” Living originated in Paris when artists established studios in abandoned warehouses to accommodate the oversized paintings popular at the time. Modern loft environments idealize the characteristics of their early counterparts with high ceilings, exposed beams, open spaces, and vintage flooring or brickwork. Soaring windows frame dramatic city skylines, and interior spaces pack a powerful visual punch with their clean lines and minimalist approach to detail. Dura Supreme cabinetry coordinates perfectly within this design genre with sleek contemporary door styles and equally sleek interiors.
This kitchen features Moda cabinet doors with vertical grain, which gives this kitchen its sleek minimalistic design. Lofted design often starts with a neutral color then uses a mix of raw materials, in this kitchen we’ve mixed in brushed metal throughout using Aluminum Framed doors, stainless steel hardware, stainless steel appliances, and glazed tiles for the backsplash.
Request a FREE Brochure:
http://www.durasupreme.com/request-brochure
Find a dealer near you today:
http://www.durasupreme.com/dealer-locator

Appliance panels were used on the refrigerator to maintain a cohesive design. The waterfall countertop provides seating for four and features modern ghost barstools with chrome bases. The island houses a 30" x 20" - 5 burner Gaggenau cooktop. All cabinets are Wood-Mode and feature the Vanguard Plus door style. The main kitchen features the Harbor Mist with Pewter Glaze finish and the island features a custom high gloss paint.
Interior Design by: Slovack Bass.
Cabinet Design by: Nicole Bruno Marino
Cabinet Innovations Copyright 2013 Don A. Hoffman

This beautiful new kitchen and dining extension boasts expansive bright vaulted ceilings, double bi-folding doors, a huge kitchen island with a waterfall edge, monochromatic colour scheme with a pop of rust in the impactful feature lights, bar stools and carver dining chairs.

La cucina lineare è stata inserita nel corridoio che dall'ingresso porta al soggiorno. Sfruttamento dello spazio ottimale per una casa da mettere a reddito. Tutto disegnato su misura; pensili in legno rovere come il pavimento e paraspruzzi in vetro grigio retroverniciato per dare profondità e riflessione di luce.

Пример оригинального дизайна: большая параллельная кухня в современном стиле с обеденным столом, врезной мойкой, фасадами цвета дерева среднего тона, столешницей из кварцита, серым фартуком, фартуком из каменной плиты, черной техникой, полом из цементной плитки, островом, серой столешницей, плоскими фасадами и серым полом

A contemporary kitchen with green cabinets in slab door and with brass profile gola channel accent. Worktops in calcatta gold quartz. Flooring in large format tile and rich engineered hardwood.

Project SilverOaks' earthy kitchen brings colour into the kitchen to break up the space with its navy-blue panelled island. What could have been standard kitchen island corners was taken to the next level by bringing in curves and open shelving! The rounded kitchen island corners and countertop brings softness to the kitchen space and maximizes functionality. The kitchen island’s ‘corner’ open shelving allows for a personal touch by being able to display décor, cookbooks, or even a family picture!

Recent renovation of an open plan kitchen and living area which included structural changes including a wall knockout and the installation of aluminium sliding doors. The Scandinavian style design consists of modern graphite kitchen cabinetry, an off-white quartz worktop, stainless steel cooker and a double Belfast sink on the rectangular island paired with brushed brass Caple taps to coordinate with the brushed brass pendant and wall lights. The living section of the space is light, layered and airy featuring various textures such as a sandstone wall behind the cream wood-burning stove, tongue and groove panelled wall, a bobble area rug, herringbone laminate floor and an antique tan leather chaise lounge.

Photo : Romain Ricard
Источник вдохновения для домашнего уюта: большая угловая кухня в белых тонах с отделкой деревом в современном стиле с обеденным столом, врезной мойкой, фасадами с декоративным кантом, фасадами цвета дерева среднего тона, столешницей из кварцита, белым фартуком, фартуком из кварцевого агломерата, техникой под мебельный фасад, бетонным полом, островом, серым полом и белой столешницей
Источник вдохновения для домашнего уюта: большая угловая кухня в белых тонах с отделкой деревом в современном стиле с обеденным столом, врезной мойкой, фасадами с декоративным кантом, фасадами цвета дерева среднего тона, столешницей из кварцита, белым фартуком, фартуком из кварцевого агломерата, техникой под мебельный фасад, бетонным полом, островом, серым полом и белой столешницей

With a striking, bold design that's both sleek and warm, this modern rustic black kitchen is a beautiful example of the best of both worlds.
When our client from Wendover approached us to re-design their kitchen, they wanted something sleek and sophisticated but also comfortable and warm. We knew just what to do — design and build a contemporary yet cosy kitchen.
This space is about clean, sleek lines. We've chosen Hacker Systemat cabinetry — sleek and sophisticated — in the colours Black and Oak. A touch of warm wood enhances the black units in the form of oak shelves and backsplash. The wooden accents also perfectly match the exposed ceiling trusses, creating a cohesive space.
This modern, inviting space opens up to the garden through glass folding doors, allowing a seamless transition between indoors and out. The area has ample lighting from the garden coming through the glass doors, while the under-cabinet lighting adds to the overall ambience.
The island is built with two types of worksurface: Dekton Laurent (a striking dark surface with gold veins) for cooking and Corian Designer White for eating. Lastly, the space is furnished with black Siemens appliances, which fit perfectly into the dark colour palette of the space.

A bright and bold kitchen for a small flat in colourful Notting Hill
Свежая идея для дизайна: маленькая угловая кухня: освещение в современном стиле с обеденным столом, монолитной мойкой, плоскими фасадами, фиолетовыми фасадами, столешницей из кварцита, разноцветным фартуком, фартуком из мрамора, черной техникой, паркетным полом среднего тона, коричневым полом и белой столешницей для на участке и в саду - отличное фото интерьера
Свежая идея для дизайна: маленькая угловая кухня: освещение в современном стиле с обеденным столом, монолитной мойкой, плоскими фасадами, фиолетовыми фасадами, столешницей из кварцита, разноцветным фартуком, фартуком из мрамора, черной техникой, паркетным полом среднего тона, коричневым полом и белой столешницей для на участке и в саду - отличное фото интерьера

We are delighted to share this stunning kitchen with you. Often with simple design comes complicated processes. Careful consideration was paid when picking out the material for this project. From the outset we knew the oak had to be vintage and have lots of character and age. This is beautiful balanced with the new and natural rubber forbo doors. This kitchen is up there with our all time favourites. We love a challenge.
MATERIALS- Vintage oak drawers / Iron Forbo on valchromat doors / concrete quartz work tops / black valchromat cabinets.

Amazing 3/4" Roma Blue quartzite countertops custom fabricated in cooperation with Casa Santi Interior Design!
Bold & beautiful, Roma Blue quartzite combines brown tones of the floor and dark blue shade of the cabinets to create a stunning contemporary twist on a traditional farmhouse kitchen remodel.
At First Class Granite, we offer free layout appointments for all our clients to make sure they are satisfied with the final product. Contact us at 973-575-0006 for a quote for your next countertop project!

L'objectif principal de ce projet était de transformer ce 2 pièces en 3 pièces, pour créer une chambre d'enfant.
Dans la nouvelle chambre parentale, plus petite, nous avons créé un dressing et un module de rangements sur mesure pour optimiser l'espace. L'espace nuit est délimité par un mur coloré @argilepeinture qui accentue l'ambiance cosy de la chambre.
Dans la chambre d'enfant, le parquet en chêne massif @laparquetterienouvelle apporte de la chaleur à cette pièce aux tons clairs.
La nouvelle cuisine, tendance et graphique, s'ouvre désormais sur le séjour.
Cette grande pièce de vie conviviale accueille un coin bureau et des rangements sur mesure pour répondre aux besoins de nos clients.
Quant à la salle d'eau, nous avons choisi des matériaux clairs pour apporter de la lumière à cet espace sans fenêtres.
Le résultat : un appartement haussmanien et dans l'air du temps où il fait bon vivre !
Кухня в современном стиле с столешницей из кварцита – фото дизайна интерьера
1