Кухня в стиле модернизм с желтыми фасадами – фото дизайна интерьера
Сортировать:
Бюджет
Сортировать:Популярное за сегодня
101 - 120 из 571 фото
1 из 3
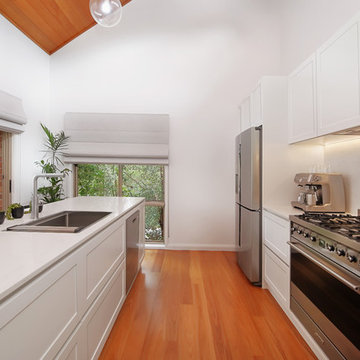
Client brief was for open plan living and kitchen. Impala designer Hilary re-create the floor plan taking maximum advantage for the high ceilings and beautiful bush outlook by removing walls and reposting the kitchen, also creating a study nook plus creating a large pantry which is hidden by a statement barn style door.
Photos: Archetype Photography
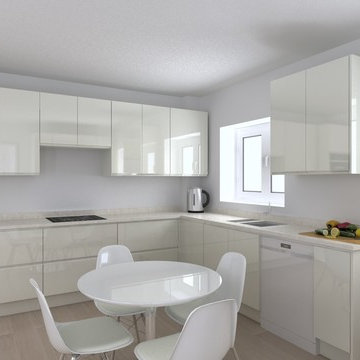
Caldicot Kitchen & Bathroom Centre
Источник вдохновения для домашнего уюта: п-образная кухня среднего размера в стиле модернизм с обеденным столом, двойной мойкой, плоскими фасадами, желтыми фасадами, столешницей из акрилового камня, фартуком из стекла, техникой из нержавеющей стали, полом из винила и бежевым полом без острова
Источник вдохновения для домашнего уюта: п-образная кухня среднего размера в стиле модернизм с обеденным столом, двойной мойкой, плоскими фасадами, желтыми фасадами, столешницей из акрилового камня, фартуком из стекла, техникой из нержавеющей стали, полом из винила и бежевым полом без острова
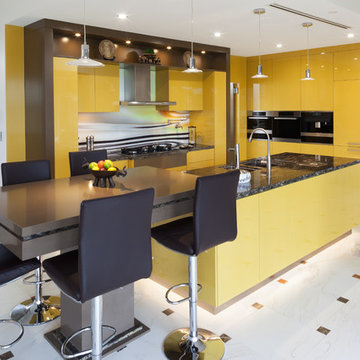
Doors: Gloss lacquer Dulux Topelo Honey.
Feature frame: Satin lacquer Dulux Walnut Hull.
Table: Zulu Mask from Zuccari.
Granite: Sarus Gold.
Pendant lights, bar stools, floor tiling and ornaments by owner.
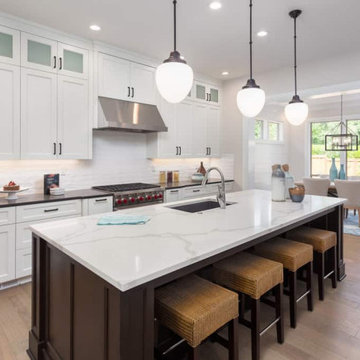
Стильный дизайн: большая прямая кухня в стиле модернизм с обеденным столом, стеклянными фасадами, желтыми фасадами, гранитной столешницей, белым фартуком, фартуком из плитки кабанчик, островом и черной столешницей - последний тренд
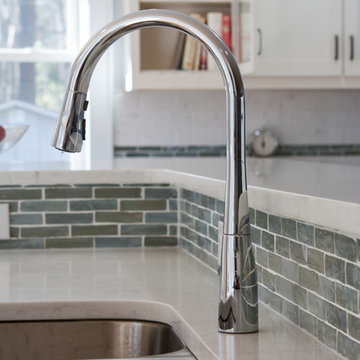
Стильный дизайн: кухня в стиле модернизм с фасадами в стиле шейкер, желтыми фасадами, белым фартуком, техникой из нержавеющей стали, паркетным полом среднего тона и островом - последний тренд
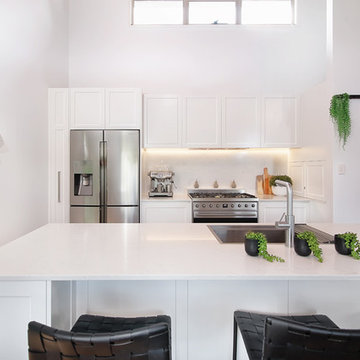
Client brief was for open plan living and kitchen. Impala designer Hilary re-create the floor plan taking maximum advantage for the high ceilings and beautiful bush outlook by removing walls and reposting the kitchen, also creating a study nook plus creating a large pantry which is hidden by a statement barn style door.
Photos: Archetype Photography
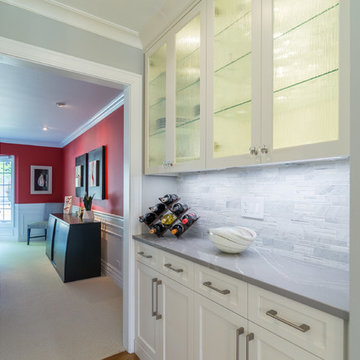
JxP Multimedia
Стильный дизайн: большая кухня в стиле модернизм с кладовкой, врезной мойкой, желтыми фасадами, столешницей из кварцита, фартуком из керамогранитной плитки, светлым паркетным полом, островом и серой столешницей - последний тренд
Стильный дизайн: большая кухня в стиле модернизм с кладовкой, врезной мойкой, желтыми фасадами, столешницей из кварцита, фартуком из керамогранитной плитки, светлым паркетным полом, островом и серой столешницей - последний тренд
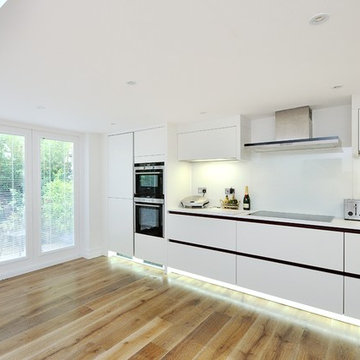
Classic white matt handleless kitchen with contrasting black handrail detail and recessed in cabinet shelf lighting. Glass splash backs and wooden flooring with laptop bench.
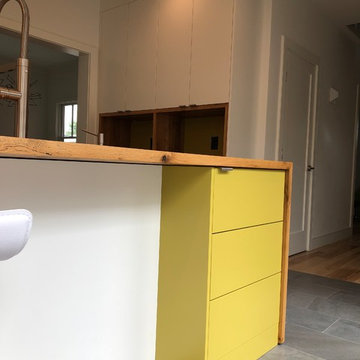
Although this looks like a bank of drawers it is in-face a single door cabinet so the clients can stash away countertop items when guests pop by!
Photo Credit to SJIborra
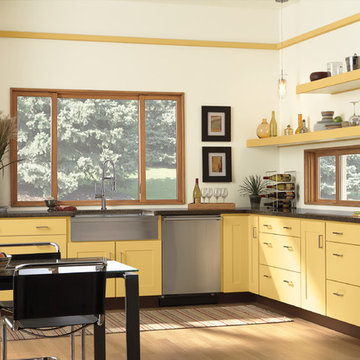
Marvin Windows Ultimate Glider
Provided By Marvin Windows
Идея дизайна: большая кухня в стиле модернизм с обеденным столом, желтыми фасадами и техникой из нержавеющей стали без острова
Идея дизайна: большая кухня в стиле модернизм с обеденным столом, желтыми фасадами и техникой из нержавеющей стали без острова
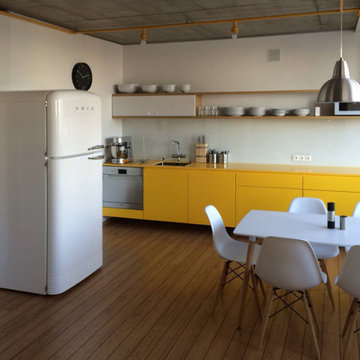
Moderne Wohnung
Innenarchitektur inkl. Innenausbau einer 110 qm großen Wohnung. Durch die konsequente Umgestaltung und Planung der Einbaumöbel wurde den Bedürfnissen der Bauherren – einer Familie mit Kind – Rechnung getragen.
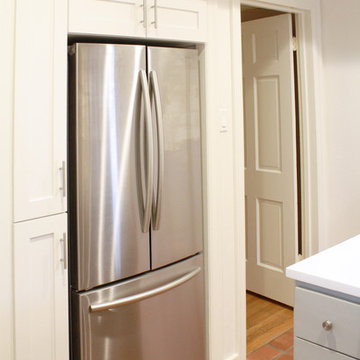
Источник вдохновения для домашнего уюта: маленькая отдельная, п-образная кухня в стиле модернизм с врезной мойкой, фасадами в стиле шейкер, желтыми фасадами, столешницей из кварцита, белым фартуком, фартуком из плитки кабанчик, техникой из нержавеющей стали и полом из терракотовой плитки для на участке и в саду
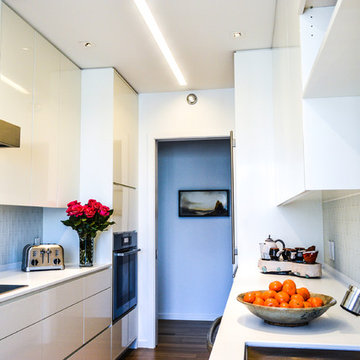
All-white cabinetry and glass backsplash provides a sleek, spacious look for this high-rise galley kitchen.
На фото: маленькая отдельная, параллельная кухня в стиле модернизм с врезной мойкой, плоскими фасадами, желтыми фасадами, столешницей из кварцита, желтым фартуком, фартуком из стеклянной плитки, техникой из нержавеющей стали, светлым паркетным полом и белой столешницей для на участке и в саду
На фото: маленькая отдельная, параллельная кухня в стиле модернизм с врезной мойкой, плоскими фасадами, желтыми фасадами, столешницей из кварцита, желтым фартуком, фартуком из стеклянной плитки, техникой из нержавеющей стали, светлым паркетным полом и белой столешницей для на участке и в саду
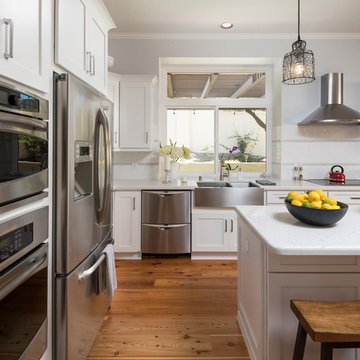
This Rancho Bernardo, San Diego kitchen remodel uses stainless steel accents to complement a classic white kitchen. White granite counter tops and white Starmark Farmington maple doors melt seamlessly into the white Arizona Tile back splash with white Bianco Venatino Honed mini brick tile accents. A stainless steel oven hood, stove top, farmhouse sink and refrigerator modernize the kitchen. Photo by Scott Basile.
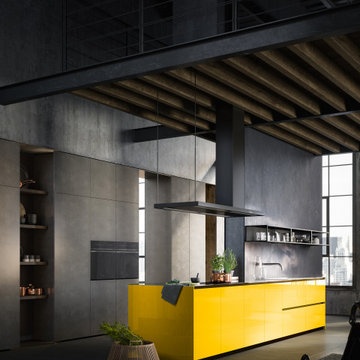
Un modelo OMICRON se ofrece a nuestros clientes un diseño moderno basado en líneas rectas, nuevos materiales y elegantes conexiones. Se presta especial atención a los detalles en las puertas con un ángulo biselado de 33°. Una cocina capaz de satisfacer a una persona moderna que se mueve al ritmo de las nuevas tecnologías con el gusto refinado.
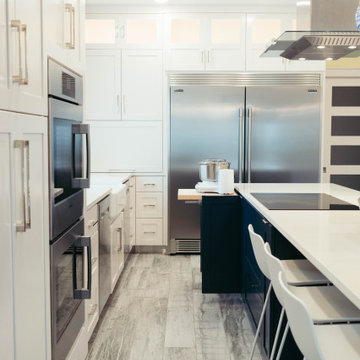
This dark, dreary kitchen was large, but not being used well. The family of 7 had outgrown the limited storage and experienced traffic bottlenecks when in the kitchen together. A bright, cheerful and more functional kitchen was desired, as well as a new pantry space.
We gutted the kitchen and closed off the landing through the door to the garage to create a new pantry. A frosted glass pocket door eliminates door swing issues. In the pantry, a small access door opens to the garage so groceries can be loaded easily. Grey wood-look tile was laid everywhere.
We replaced the small window and added a 6’x4’ window, instantly adding tons of natural light. A modern motorized sheer roller shade helps control early morning glare. Three free-floating shelves are to the right of the window for favorite décor and collectables.
White, ceiling-height cabinets surround the room. The full-overlay doors keep the look seamless. Double dishwashers, double ovens and a double refrigerator are essentials for this busy, large family. An induction cooktop was chosen for energy efficiency, child safety, and reliability in cooking. An appliance garage and a mixer lift house the much-used small appliances.
An ice maker and beverage center were added to the side wall cabinet bank. The microwave and TV are hidden but have easy access.
The inspiration for the room was an exclusive glass mosaic tile. The large island is a glossy classic blue. White quartz countertops feature small flecks of silver. Plus, the stainless metal accent was even added to the toe kick!
Upper cabinet, under-cabinet and pendant ambient lighting, all on dimmers, was added and every light (even ceiling lights) is LED for energy efficiency.
White-on-white modern counter stools are easy to clean. Plus, throughout the room, strategically placed USB outlets give tidy charging options.
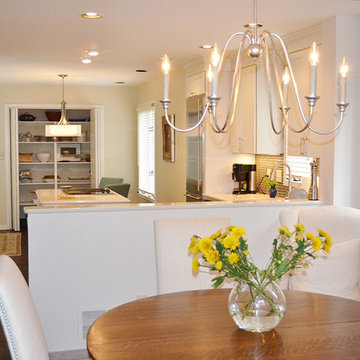
Before, this Dublin, Ohio, kitchen had the look of the early 1990s and was in the need of some TLC. The white cabinets with light wood trim and linoleum floor were begging for an update. With the help of Kraftmaid's Lyndale style countertops in maple canvas, the kitchen now has a clean, crisp white look to it. The countertops are Cambria Quartz in Cuddington. The appliances are a SubZero 700 TCI refrigerator, a Jenn-Air downdraft cooktop, a Dacor single oven, a Sharp microwave drawer and an Asko dishwasher.
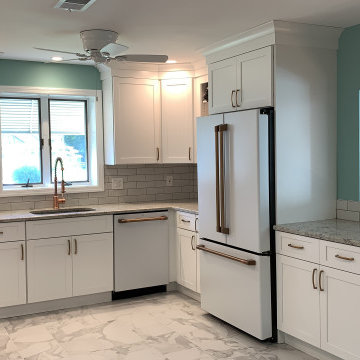
We took down and opened up TWO walls to create this open concept beauty. Instead of a small galley, they now have a large, U shaped full kitchen. Lots of cabinets, new electric upgrade, lighting, and porcelain floor.
We installed new white Shaker-style cabinets w/ Crown moldings and installed a nice quartz top (Colonial White). Notice the white shaker back-splash. The appliances are the NEW white with bronze handles.
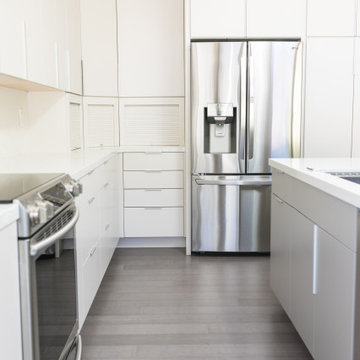
Источник вдохновения для домашнего уюта: угловая кухня-гостиная среднего размера в стиле модернизм с врезной мойкой, плоскими фасадами, желтыми фасадами, столешницей из кварцевого агломерата, белым фартуком, фартуком из керамической плитки, техникой из нержавеющей стали, островом и белой столешницей
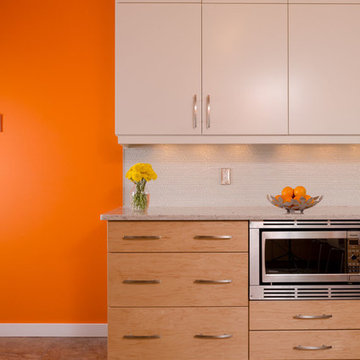
Идея дизайна: большая кухня в стиле модернизм с обеденным столом, врезной мойкой, плоскими фасадами, желтыми фасадами, гранитной столешницей, белым фартуком, техникой из нержавеющей стали и полом из керамической плитки без острова
Кухня в стиле модернизм с желтыми фасадами – фото дизайна интерьера
6