Кухня в стиле модернизм с светлым паркетным полом – фото дизайна интерьера
Сортировать:
Бюджет
Сортировать:Популярное за сегодня
81 - 100 из 28 838 фото
1 из 3

Builder: John Kraemer & Sons | Developer: KGA Lifestyle | Design: Charlie & Co. Design | Furnishings: Martha O'Hara Interiors | Landscaping: TOPO | Photography: Corey Gaffer
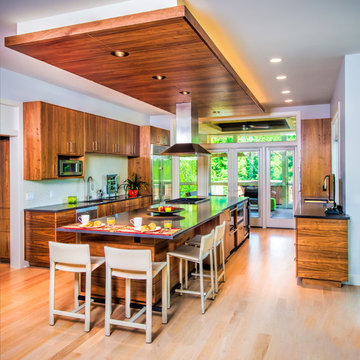
Treleven Photography
Пример оригинального дизайна: большая параллельная кухня в стиле модернизм с обеденным столом, врезной мойкой, плоскими фасадами, фасадами цвета дерева среднего тона, столешницей из кварцевого агломерата, техникой из нержавеющей стали, светлым паркетным полом, островом и коричневым полом
Пример оригинального дизайна: большая параллельная кухня в стиле модернизм с обеденным столом, врезной мойкой, плоскими фасадами, фасадами цвета дерева среднего тона, столешницей из кварцевого агломерата, техникой из нержавеющей стали, светлым паркетным полом, островом и коричневым полом
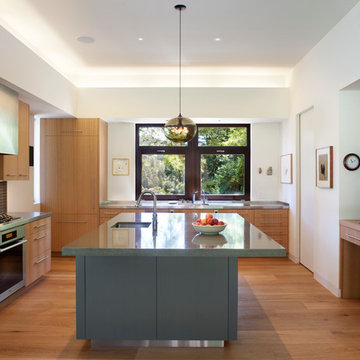
Kitchen and Bathroom Cabinets: Rift cut white oak
Kitchen appliances: Miele, Wolf, Bosch & custom designed hood by CCS
Kitchen countertops: concrete by Bohemian Stoneworks and Stainless Steel
Photographer: Paul Dyer

A view of the kitchen where the custom ceiling is cut out to provide a slot for the hanging track lighting.
Пример оригинального дизайна: кухня-гостиная среднего размера в стиле модернизм с монолитной мойкой, столешницей из нержавеющей стали, плоскими фасадами, техникой из нержавеющей стали, фасадами цвета дерева среднего тона, светлым паркетным полом и островом
Пример оригинального дизайна: кухня-гостиная среднего размера в стиле модернизм с монолитной мойкой, столешницей из нержавеющей стали, плоскими фасадами, техникой из нержавеющей стали, фасадами цвета дерева среднего тона, светлым паркетным полом и островом
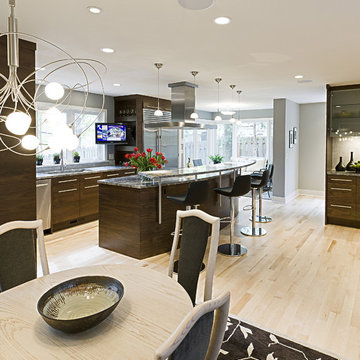
Rat Race Studios
Стильный дизайн: кухня в стиле модернизм с светлым паркетным полом - последний тренд
Стильный дизайн: кухня в стиле модернизм с светлым паркетным полом - последний тренд

The Eagle Harbor Cabin is located on a wooded waterfront property on Lake Superior, at the northerly edge of Michigan’s Upper Peninsula, about 300 miles northeast of Minneapolis.
The wooded 3-acre site features the rocky shoreline of Lake Superior, a lake that sometimes behaves like the ocean. The 2,000 SF cabin cantilevers out toward the water, with a 40-ft. long glass wall facing the spectacular beauty of the lake. The cabin is composed of two simple volumes: a large open living/dining/kitchen space with an open timber ceiling structure and a 2-story “bedroom tower,” with the kids’ bedroom on the ground floor and the parents’ bedroom stacked above.
The interior spaces are wood paneled, with exposed framing in the ceiling. The cabinets use PLYBOO, a FSC-certified bamboo product, with mahogany end panels. The use of mahogany is repeated in the custom mahogany/steel curvilinear dining table and in the custom mahogany coffee table. The cabin has a simple, elemental quality that is enhanced by custom touches such as the curvilinear maple entry screen and the custom furniture pieces. The cabin utilizes native Michigan hardwoods such as maple and birch. The exterior of the cabin is clad in corrugated metal siding, offset by the tall fireplace mass of Montana ledgestone at the east end.
The house has a number of sustainable or “green” building features, including 2x8 construction (40% greater insulation value); generous glass areas to provide natural lighting and ventilation; large overhangs for sun and snow protection; and metal siding for maximum durability. Sustainable interior finish materials include bamboo/plywood cabinets, linoleum floors, locally-grown maple flooring and birch paneling, and low-VOC paints.

Each aspect of the space possesses its own utility while blending seamlessly with the home. From the solid, white glass countertops that enhance the clean lines created by the acrylic and stainless steel cabinetry and appliances, to the sculpturesque Convivium hood, each detail adds beauty and functionality to the home.
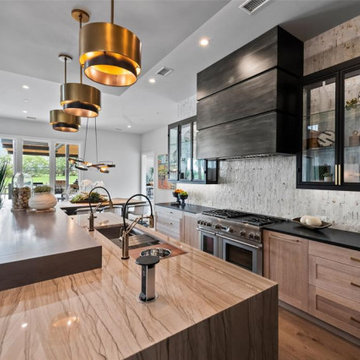
Custom cabinets through out this space including these custom backless iron cabinets that allow the full wall of tile to be seen all the way to the ceiling. Waterfall quartzite counters with pop up electrical for convenience. Custom designed asymmetrical floating serve bar at island

- Vince Klassan Photography -
This kitchen has a lot to offer, both visually and in terms of storage and space. Oiled teak, grey stone countertops, and a glass tile backsplash combine to create a striking contrast that highlights the most functional and stylish parts of the kitchen. The open shelving provides ample storage and space to accent the homeowner's decor, giving the kitchen a personalized touch that makes it both bold and inviting.

Modern kitchen featuring white oak flooring, full marble waterfall island, custom inset cabinetry, La Cornue cooking range, plaster walls and ceiling with rounded corners on wall and trim, rounded plaster range vent hood, handmade Moroccan zellige tile backsplash, Farrow & Ball paint, and custom light fixtures from Urban Electric Company.

Источник вдохновения для домашнего уюта: большая п-образная кухня-гостиная в стиле модернизм с с полувстраиваемой мойкой (с передним бортиком), плоскими фасадами, коричневыми фасадами, столешницей из кварцита, бежевым фартуком, фартуком из каменной плиты, техникой из нержавеющей стали, светлым паркетным полом, островом, коричневым полом, бежевой столешницей и балками на потолке

Cucina verde Salvia con gole nere, top e schienale a tutta altezza in laminam effetto marmo
На фото: параллельная кухня-гостиная среднего размера в стиле модернизм с монолитной мойкой, плоскими фасадами, зелеными фасадами, мраморной столешницей, белым фартуком, фартуком из мрамора, черной техникой, светлым паркетным полом, бежевым полом и белой столешницей без острова
На фото: параллельная кухня-гостиная среднего размера в стиле модернизм с монолитной мойкой, плоскими фасадами, зелеными фасадами, мраморной столешницей, белым фартуком, фартуком из мрамора, черной техникой, светлым паркетным полом, бежевым полом и белой столешницей без острова
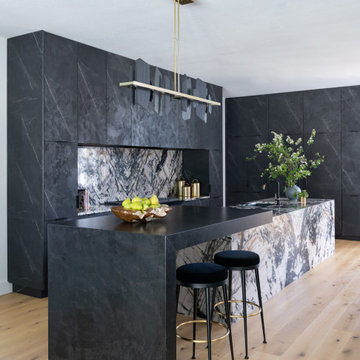
На фото: кухня в стиле модернизм с одинарной мойкой, плоскими фасадами, черными фасадами, столешницей из кварцита, черной техникой, светлым паркетным полом и островом с
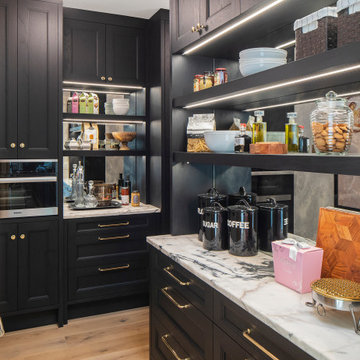
Modern European kitchen butler's pantry
Свежая идея для дизайна: кухня в стиле модернизм с черными фасадами, столешницей из кварцита, техникой из нержавеющей стали, светлым паркетным полом и двумя и более островами - отличное фото интерьера
Свежая идея для дизайна: кухня в стиле модернизм с черными фасадами, столешницей из кварцита, техникой из нержавеющей стали, светлым паркетным полом и двумя и более островами - отличное фото интерьера
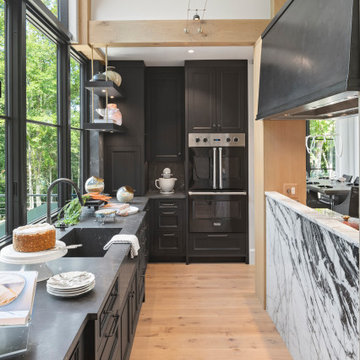
Modern European kitchen
Стильный дизайн: кухня в стиле модернизм с черными фасадами, столешницей из кварцита, техникой из нержавеющей стали, светлым паркетным полом, двумя и более островами и балками на потолке - последний тренд
Стильный дизайн: кухня в стиле модернизм с черными фасадами, столешницей из кварцита, техникой из нержавеющей стали, светлым паркетным полом, двумя и более островами и балками на потолке - последний тренд

Maximize your kitchen storage and efficiency with this small-kitchen design and space-saving design hacks.
Open shelves are extremely functional and make it so much easier to access dishes and glasses.

Пример оригинального дизайна: угловая кухня среднего размера в стиле модернизм с обеденным столом, врезной мойкой, серыми фасадами, столешницей из кварцевого агломерата, белым фартуком, фартуком из кварцевого агломерата, техникой из нержавеющей стали, светлым паркетным полом, полуостровом, серым полом и белой столешницей

Valcucine kitchen cabinetry in Elm Pieve melamine with gloss lacquer uppers. The bar area in the kitchen features wall paneling to the ceiling with think aluminum shelves. The floors are Arrigoni engineered oak with oiled finish.
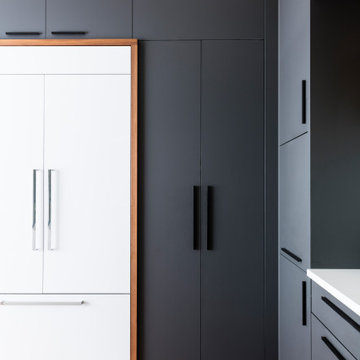
Идея дизайна: угловая кухня в стиле модернизм с плоскими фасадами, серыми фасадами, гранитной столешницей, белым фартуком, фартуком из каменной плиты, техникой под мебельный фасад, светлым паркетным полом и белой столешницей
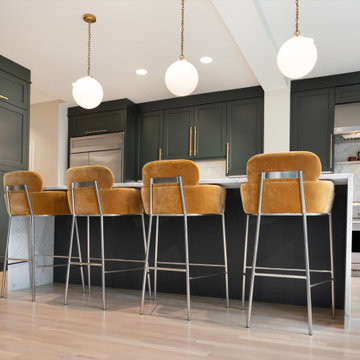
Свежая идея для дизайна: отдельная, параллельная кухня в стиле модернизм с с полувстраиваемой мойкой (с передним бортиком), фасадами с утопленной филенкой, зелеными фасадами, столешницей из кварцевого агломерата, белым фартуком, фартуком из каменной плиты, техникой из нержавеющей стали, светлым паркетным полом, островом, коричневым полом и белой столешницей - отличное фото интерьера
Кухня в стиле модернизм с светлым паркетным полом – фото дизайна интерьера
5