Кухня в стиле шебби-шик с светлым паркетным полом – фото дизайна интерьера
Сортировать:
Бюджет
Сортировать:Популярное за сегодня
1 - 20 из 305 фото

La cuisine toute en longueur, en vert amande pour rester dans des tons de nature, comprend une partie cuisine utilitaire et une partie dînatoire pour 4 personnes.
La partie salle à manger est signifié par un encadrement-niche en bois et fond de papier peint, tandis que la partie cuisine elle est vêtue en crédence et au sol de mosaïques hexagonales rose et blanc.
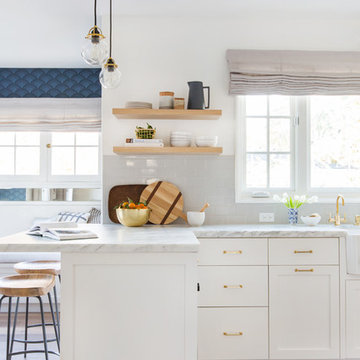
Tessa Neustadt
На фото: отдельная, п-образная кухня среднего размера в стиле шебби-шик с накладной мойкой, фасадами с утопленной филенкой, белыми фасадами, мраморной столешницей, серым фартуком, фартуком из керамической плитки, техникой из нержавеющей стали, светлым паркетным полом, бежевым полом и белой столешницей без острова
На фото: отдельная, п-образная кухня среднего размера в стиле шебби-шик с накладной мойкой, фасадами с утопленной филенкой, белыми фасадами, мраморной столешницей, серым фартуком, фартуком из керамической плитки, техникой из нержавеющей стали, светлым паркетным полом, бежевым полом и белой столешницей без острова

We completed a luxury apartment in Primrose Hill. This is the second apartment within the same building to be designed by the practice, commissioned by a new client who viewed the initial scheme and immediately briefed the practice to conduct a similar high-end refurbishment.
The brief was to fully maximise the potential of the 60-square metre, two-bedroom flat, improving usable space, and optimising natural light.
We significantly reconfigured the apartment’s spatial lay-out – the relocated kitchen, now open-plan, is seamlessly integrated within the living area, while a window between the kitchen and the entrance hallway creates new visual connections and a more coherent sense of progression from one space to the next.
The previously rather constrained single bedroom has been enlarged, with additional windows introducing much needed natural light. The reconfigured space also includes a new bathroom.
The apartment is finely detailed, with bespoke joinery and ingenious storage solutions such as a walk-in wardrobe in the master bedroom and a floating sideboard in the living room.
Elsewhere, potential space has been imaginatively deployed – a former wall cabinet now accommodates the guest WC.
The choice of colour palette and materials is deliberately light in tone, further enhancing the apartment’s spatial volumes, while colourful furniture and accessories provide focus and variation.
Photographer: Rory Gardiner
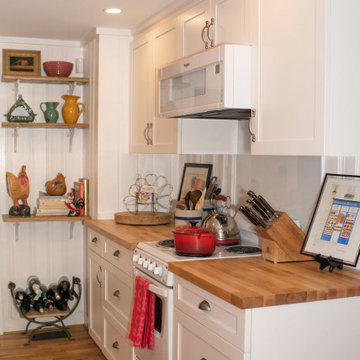
Bright white, shaker style cabinets and butcher block counter tops, combine to brighten up this cottage kitchen.
A farmhouse sink base in a contrasting wood adds a vintage feel.

cuisine ouverte sur salle à manger dans un style campagne chic.
Свежая идея для дизайна: маленькая прямая кухня-гостиная в стиле шебби-шик с врезной мойкой, фасадами с декоративным кантом, зелеными фасадами, столешницей из ламината, белым фартуком, фартуком из керамической плитки, техникой из нержавеющей стали, светлым паркетным полом, коричневым полом и коричневой столешницей без острова для на участке и в саду - отличное фото интерьера
Свежая идея для дизайна: маленькая прямая кухня-гостиная в стиле шебби-шик с врезной мойкой, фасадами с декоративным кантом, зелеными фасадами, столешницей из ламината, белым фартуком, фартуком из керамической плитки, техникой из нержавеющей стали, светлым паркетным полом, коричневым полом и коричневой столешницей без острова для на участке и в саду - отличное фото интерьера
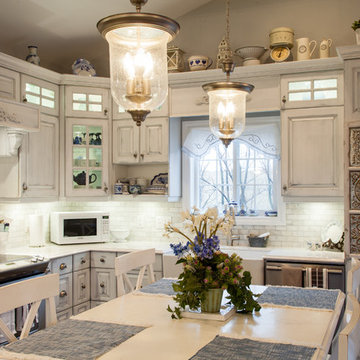
Tristan Fast Photography
Идея дизайна: угловая кухня среднего размера в стиле шебби-шик с обеденным столом, с полувстраиваемой мойкой (с передним бортиком), фасадами с выступающей филенкой, искусственно-состаренными фасадами, белым фартуком, фартуком из плитки кабанчик, техникой из нержавеющей стали, светлым паркетным полом, островом и коричневым полом
Идея дизайна: угловая кухня среднего размера в стиле шебби-шик с обеденным столом, с полувстраиваемой мойкой (с передним бортиком), фасадами с выступающей филенкой, искусственно-состаренными фасадами, белым фартуком, фартуком из плитки кабанчик, техникой из нержавеющей стали, светлым паркетным полом, островом и коричневым полом
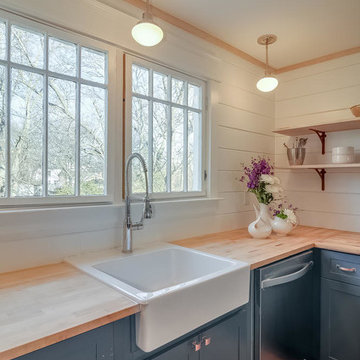
Carrie Buell
Источник вдохновения для домашнего уюта: п-образная кухня среднего размера в стиле шебби-шик с обеденным столом, с полувстраиваемой мойкой (с передним бортиком), фасадами в стиле шейкер, синими фасадами, деревянной столешницей, белым фартуком, техникой из нержавеющей стали и светлым паркетным полом
Источник вдохновения для домашнего уюта: п-образная кухня среднего размера в стиле шебби-шик с обеденным столом, с полувстраиваемой мойкой (с передним бортиком), фасадами в стиле шейкер, синими фасадами, деревянной столешницей, белым фартуком, техникой из нержавеющей стали и светлым паркетным полом

Пример оригинального дизайна: большая угловая, отдельная кухня в стиле шебби-шик с с полувстраиваемой мойкой (с передним бортиком), фасадами с декоративным кантом, белыми фасадами, мраморной столешницей, серым фартуком, фартуком из плитки мозаики, техникой под мебельный фасад, светлым паркетным полом, островом и коричневым полом
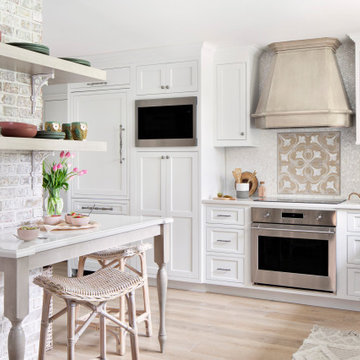
A cottage home originally built in 1951 located in East Delray Beach Florida gets a complete makeover.
Свежая идея для дизайна: кухня в стиле шебби-шик с с полувстраиваемой мойкой (с передним бортиком), фасадами с декоративным кантом, белыми фасадами, столешницей из кварцевого агломерата, белым фартуком, техникой под мебельный фасад, светлым паркетным полом, бежевым полом и белой столешницей - отличное фото интерьера
Свежая идея для дизайна: кухня в стиле шебби-шик с с полувстраиваемой мойкой (с передним бортиком), фасадами с декоративным кантом, белыми фасадами, столешницей из кварцевого агломерата, белым фартуком, техникой под мебельный фасад, светлым паркетным полом, бежевым полом и белой столешницей - отличное фото интерьера

a fresh bohemian open kitchen design.
this design is intended to bring life and color to its surroundings, with bright green cabinets that imitate nature and the fluted island front that creates a beautiful contrast between the elegant marble backsplash and the earthiness of the natural wood.
this kitchen design is the perfect combination between classic elegance and Boho-chic.
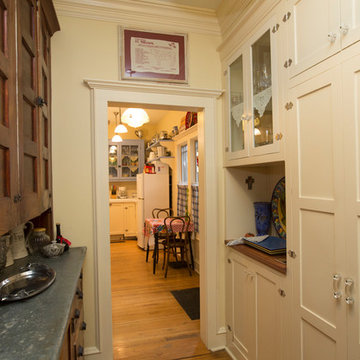
View from new butler's pantry into kitchen. The cabinet on the left dates from the 1860s. The counter is original zinc.
Идея дизайна: маленькая отдельная, угловая кухня в стиле шебби-шик с врезной мойкой, фасадами в стиле шейкер, белыми фасадами, столешницей из плитки, белым фартуком, фартуком из дерева, белой техникой, светлым паркетным полом, островом и коричневым полом для на участке и в саду
Идея дизайна: маленькая отдельная, угловая кухня в стиле шебби-шик с врезной мойкой, фасадами в стиле шейкер, белыми фасадами, столешницей из плитки, белым фартуком, фартуком из дерева, белой техникой, светлым паркетным полом, островом и коричневым полом для на участке и в саду
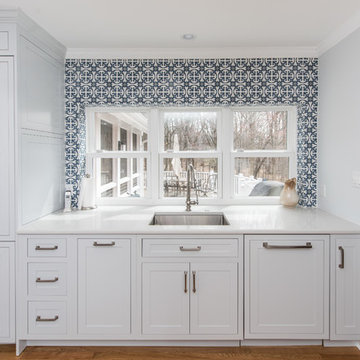
FineCraft Contractors, Inc.
Soleimani Photography
Источник вдохновения для домашнего уюта: п-образная кухня-гостиная среднего размера в стиле шебби-шик с врезной мойкой, фасадами с декоративным кантом, серыми фасадами, мраморной столешницей, разноцветным фартуком, фартуком из керамической плитки, техникой из нержавеющей стали, светлым паркетным полом, островом, коричневым полом и серой столешницей
Источник вдохновения для домашнего уюта: п-образная кухня-гостиная среднего размера в стиле шебби-шик с врезной мойкой, фасадами с декоративным кантом, серыми фасадами, мраморной столешницей, разноцветным фартуком, фартуком из керамической плитки, техникой из нержавеющей стали, светлым паркетным полом, островом, коричневым полом и серой столешницей
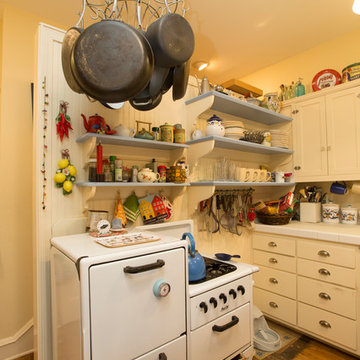
The range is an authentic Magic Chef from the late 1920's.
Свежая идея для дизайна: маленькая отдельная, угловая кухня в стиле шебби-шик с врезной мойкой, фасадами в стиле шейкер, белыми фасадами, столешницей из плитки, белым фартуком, фартуком из дерева, белой техникой, светлым паркетным полом, островом и коричневым полом для на участке и в саду - отличное фото интерьера
Свежая идея для дизайна: маленькая отдельная, угловая кухня в стиле шебби-шик с врезной мойкой, фасадами в стиле шейкер, белыми фасадами, столешницей из плитки, белым фартуком, фартуком из дерева, белой техникой, светлым паркетным полом, островом и коричневым полом для на участке и в саду - отличное фото интерьера
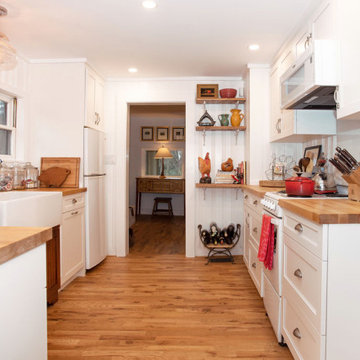
Bright white, shaker style cabinets and butcher block counter tops, combine to brighten up this cottage kitchen.
A farmhouse sink base in a contrasting wood adds a vintage feel.
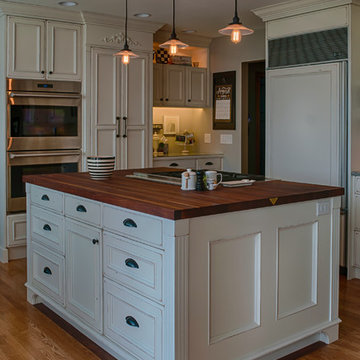
Jim Smith Photography
Стильный дизайн: угловая кухня среднего размера в стиле шебби-шик с обеденным столом, фасадами с утопленной филенкой, белыми фасадами, белым фартуком, островом, врезной мойкой, деревянной столешницей, фартуком из плитки кабанчик, техникой под мебельный фасад и светлым паркетным полом - последний тренд
Стильный дизайн: угловая кухня среднего размера в стиле шебби-шик с обеденным столом, фасадами с утопленной филенкой, белыми фасадами, белым фартуком, островом, врезной мойкой, деревянной столешницей, фартуком из плитки кабанчик, техникой под мебельный фасад и светлым паркетным полом - последний тренд
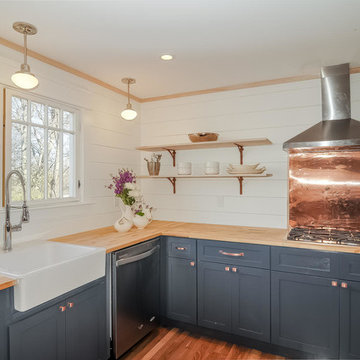
Carrie Buell
Идея дизайна: п-образная кухня среднего размера в стиле шебби-шик с обеденным столом, с полувстраиваемой мойкой (с передним бортиком), фасадами в стиле шейкер, синими фасадами, деревянной столешницей, белым фартуком, техникой из нержавеющей стали и светлым паркетным полом
Идея дизайна: п-образная кухня среднего размера в стиле шебби-шик с обеденным столом, с полувстраиваемой мойкой (с передним бортиком), фасадами в стиле шейкер, синими фасадами, деревянной столешницей, белым фартуком, техникой из нержавеющей стали и светлым паркетным полом
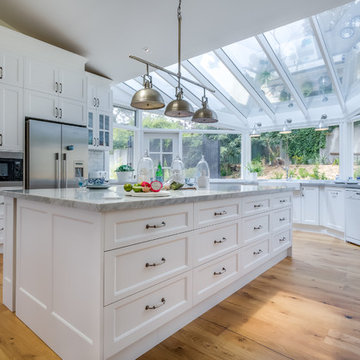
Kitchens U Build Design has been creating innovative and functional rooms for over 10 years. Kitchens U Build was recently presented with a brief asking them to create a spacious, light-filled multi-angled room over an existing swimming pool.
The design of the kitchen had to remain in tune with the house and its surroundings, while pertaining to a growing family. Situated on a hill overlooking the bay, the room was built in an unusual hexagonal shape to take full advantage of the spectacular views available, so the kitchen needed to fit within the rest of the home and not intrude on the space.
In order to comply with the brief that requested functionality for a growing family, the kitchen needed to incorporate storage where possible, but still exhibit an element of luxury and remain within the budget. The end result is a kitchen that is completely user-friendly, with Marble bench tops and an open-plan design, as well as adequate cabinet space to give an air of opulence that defies its price tag.
Kitchens U Build is a family-run, Australian-owned company with a reputation for offering the highest standard of service and reliability at exceptional rates. Do-it-yourself options are available, or the company can install the project for you.
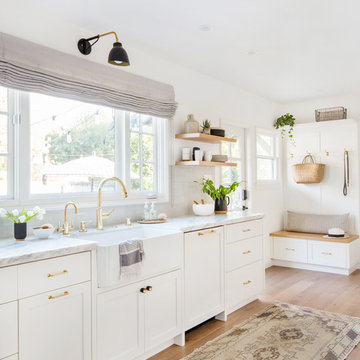
Design by Ginny MacDonald. Photos by Tessa Neustadt
Стильный дизайн: п-образная кухня среднего размера в стиле шебби-шик с накладной мойкой, фасадами с утопленной филенкой, белыми фасадами, мраморной столешницей, серым фартуком, фартуком из керамической плитки, техникой из нержавеющей стали, светлым паркетным полом, бежевым полом и белой столешницей без острова - последний тренд
Стильный дизайн: п-образная кухня среднего размера в стиле шебби-шик с накладной мойкой, фасадами с утопленной филенкой, белыми фасадами, мраморной столешницей, серым фартуком, фартуком из керамической плитки, техникой из нержавеющей стали, светлым паркетным полом, бежевым полом и белой столешницей без острова - последний тренд
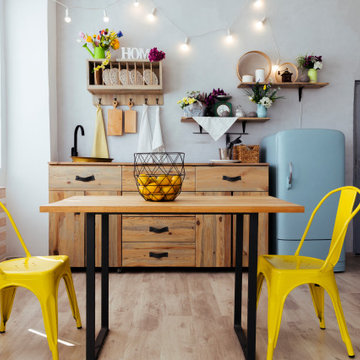
На фото: прямая кухня среднего размера в стиле шебби-шик с обеденным столом, накладной мойкой, плоскими фасадами, фасадами цвета дерева среднего тона, деревянной столешницей, цветной техникой, светлым паркетным полом, бежевым полом и бежевой столешницей без острова
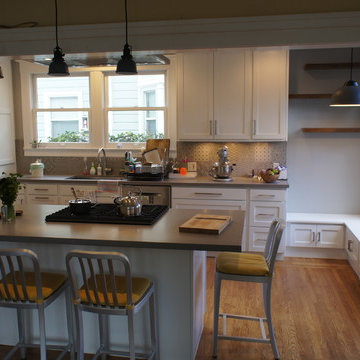
Jeff Sawfford
Пример оригинального дизайна: большая п-образная кухня в стиле шебби-шик с обеденным столом, врезной мойкой, фасадами в стиле шейкер, белыми фасадами, столешницей из кварцевого агломерата, серым фартуком, фартуком из керамогранитной плитки, техникой из нержавеющей стали, светлым паркетным полом и полуостровом
Пример оригинального дизайна: большая п-образная кухня в стиле шебби-шик с обеденным столом, врезной мойкой, фасадами в стиле шейкер, белыми фасадами, столешницей из кварцевого агломерата, серым фартуком, фартуком из керамогранитной плитки, техникой из нержавеющей стали, светлым паркетным полом и полуостровом
Кухня в стиле шебби-шик с светлым паркетным полом – фото дизайна интерьера
1