Кухня в стиле модернизм с столешницей из известняка – фото дизайна интерьера
Сортировать:
Бюджет
Сортировать:Популярное за сегодня
101 - 120 из 682 фото
1 из 3

Kitchen remodel with rift White Oak cabinets, platinum Travertine backsplash, Wolf Range and Subzero fridge.
Пример оригинального дизайна: п-образная кухня среднего размера в стиле модернизм с обеденным столом, врезной мойкой, плоскими фасадами, бежевыми фасадами, столешницей из известняка, серым фартуком, фартуком из травертина, техникой из нержавеющей стали, полом из сланца, островом, серым полом, бежевой столешницей и балками на потолке
Пример оригинального дизайна: п-образная кухня среднего размера в стиле модернизм с обеденным столом, врезной мойкой, плоскими фасадами, бежевыми фасадами, столешницей из известняка, серым фартуком, фартуком из травертина, техникой из нержавеющей стали, полом из сланца, островом, серым полом, бежевой столешницей и балками на потолке
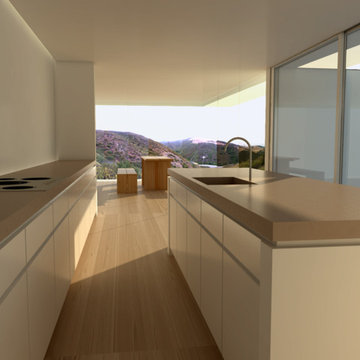
A minimal palette consisting of wide plank white oak flooring, limestone countertops, and white walls draws your eyes to the natural landscape vistas in the background.
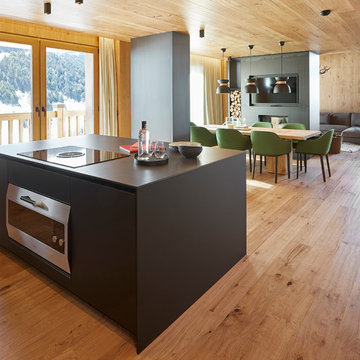
Jordi Miralles fotografia
На фото: большая кухня в стиле модернизм с обеденным столом, одинарной мойкой, плоскими фасадами, черными фасадами, столешницей из известняка, черным фартуком, техникой из нержавеющей стали, паркетным полом среднего тона, островом и черной столешницей
На фото: большая кухня в стиле модернизм с обеденным столом, одинарной мойкой, плоскими фасадами, черными фасадами, столешницей из известняка, черным фартуком, техникой из нержавеющей стали, паркетным полом среднего тона, островом и черной столешницей
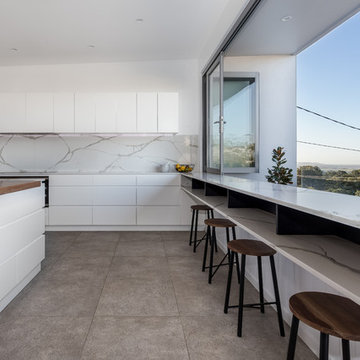
Источник вдохновения для домашнего уюта: большая угловая кухня-гостиная в стиле модернизм с островом, одинарной мойкой, плоскими фасадами, белыми фасадами, столешницей из известняка, серым фартуком, фартуком из мрамора, техникой из нержавеющей стали, бежевым полом и белой столешницей
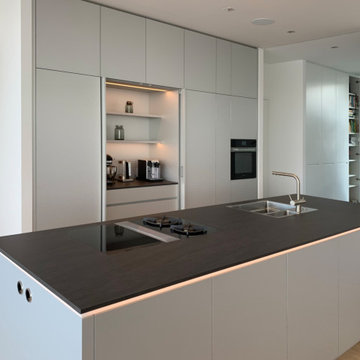
Hochwertige Küche nach Maß. Grifflose Konstruktion, Metallfarbene Fronten Fenix, Einschubtürenschrank, Keramikarbeitsplatte, Bora Kochfeldsystem. Inkl. Vertical Farming Gewächsschrank. Entwurf, Herstellung und Montage durch KLOCKE Interieur.
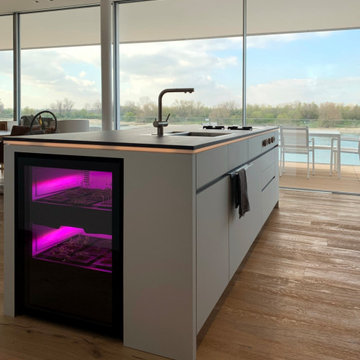
Hochwertige Küche nach Maß. Grifflose Konstruktion, Metallfarbene Fronten Fenix, Einschubtürenschrank, Keramikarbeitsplatte, Bora Kochfeldsystem. Inkl. Vertical Farming Gewächsschrank. Entwurf, Herstellung und Montage durch KLOCKE Interieur.
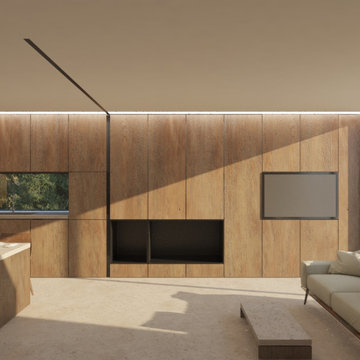
Intervención integral en vivienda unifamiliar aislada. El proyecto pone en valor el carácter rústico de la vivienda original y crea espacios unificados donde cocina-salón-comedor y exterior se convierten en un único espacio integrado.
La materialidad del proyecto se resuelve mediante madera de roble que dialoga con el jardín que rodea la vivienda.
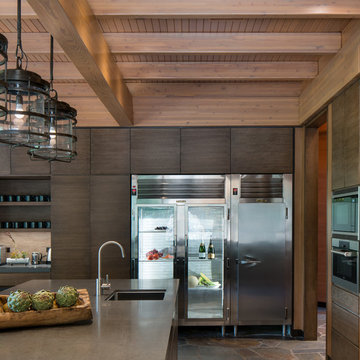
Josh Wells, for Sun Valley Magazine Fall 2016
На фото: большая кухня в стиле модернизм с с полувстраиваемой мойкой (с передним бортиком), плоскими фасадами, темными деревянными фасадами, столешницей из известняка, серым фартуком, техникой из нержавеющей стали, островом, полом из сланца и разноцветным полом с
На фото: большая кухня в стиле модернизм с с полувстраиваемой мойкой (с передним бортиком), плоскими фасадами, темными деревянными фасадами, столешницей из известняка, серым фартуком, техникой из нержавеющей стали, островом, полом из сланца и разноцветным полом с
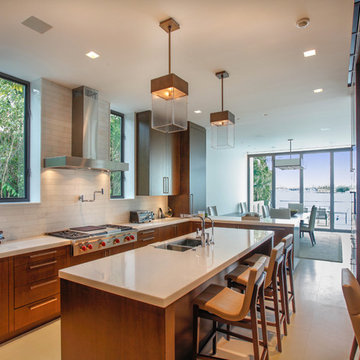
Simple bar stools pull up to an island topped with limestone for casual dining.
На фото: большая кухня в стиле модернизм с обеденным столом, плоскими фасадами, фасадами цвета дерева среднего тона, столешницей из известняка, белым фартуком, фартуком из керамической плитки, техникой под мебельный фасад, островом и бежевым полом с
На фото: большая кухня в стиле модернизм с обеденным столом, плоскими фасадами, фасадами цвета дерева среднего тона, столешницей из известняка, белым фартуком, фартуком из керамической плитки, техникой под мебельный фасад, островом и бежевым полом с
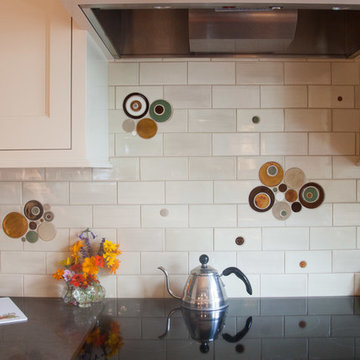
Handmade ceramic tile offers a beautiful variation of color and tone in just one glaze! Warm toned Subway Tile paired with autumn color palette accents is the perfect combo to make this kitchen feel like a cozy home!
3″x6″ Subway Tile – 106 Fuji Brown / Bubbles – 1950W Indian Summer, 906R Burnt Sugar, 9 Historic White, 1028 Grey Spice, 65R Amber, 131E Turtle Shell
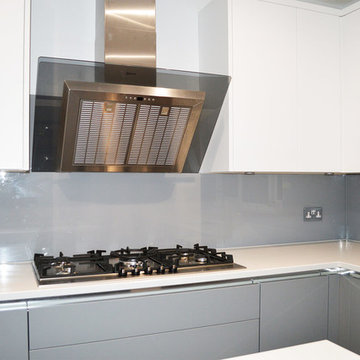
Antique Toughened Mirror Glass Splashback!
Toughened Antique Mirror splashbacks offer a very contemporary alternative to toughened mirror splashbacks.
These mirrors are recognisable by the distinctive distressed look of the reflective layer. This vintage style is also available in the metallic AM finish.
The AM finish displays this antique style on a metallic base, rather than the more reflective mirror finish.
For a Splashback of this style and size, the rough cost could be anywhere between £1500 - £3000
Antique Toughened Mirrors:
www.creoglass.co.uk/kit…/antique-mirror-splashbacks/
Visit www.creoglass.co.uk/offers/ to check out all of our offers available at this time!
- Up To 40% Plain Colour Glass Splashbacks
- 35% Printed Glass Splashbacks
- 35% Luxury Collection Glass Splashbacks
- 35% Premium Collection Glass Splashbacks
- 35% Ice-Cracked Toughened Mirror Glass Splashbacks
- 15% Liquid Toughened Mirror Glass Splashbacks
The Lead Time for you to get your Glass Splashback is 3-4 weeks. The manufacturing time to make the Glass is 2 weeks and our measuring and fitting service is in this time frame as well.
Please come and visit us at our Showroom at:
Unit D, Gate 3, 15-19 Park House, Greenhill Cresent, Watford, WD18 8PH
For more information please contact us by:
Website: www.creoglass.co.uk
E-Mail: sales@creoglass.co.uk
Telephone Number: 01923 819 684
#splashback #worktop #kitchen #creoglassdesign
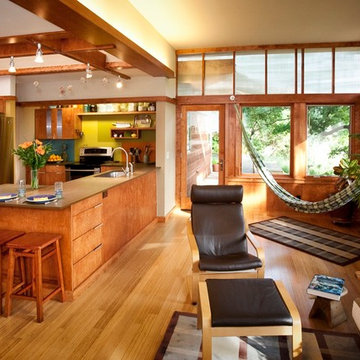
2,500 square foot home for an architect located in SIloam Springs, Arkansas. It has received a Merit Award from the Arkansas Chapter of the American Institute of Architects and has achieved a USGBC LEED for Homes Silver certification. Amenities include bamboo floors, paper countertops, ample natural light, and open space planning. Äkta Linjen means “authentic lines” in Swedish.
Feyerabend Photoartists
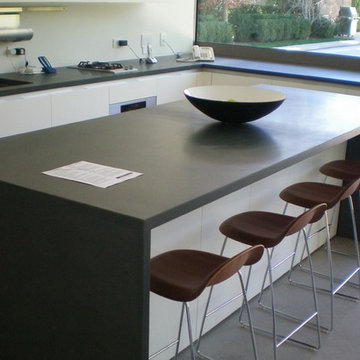
2inch blue stone honed finished kitchen countertop.
На фото: угловая кухня среднего размера в стиле модернизм с обеденным столом, островом и столешницей из известняка
На фото: угловая кухня среднего размера в стиле модернизм с обеденным столом, островом и столешницей из известняка
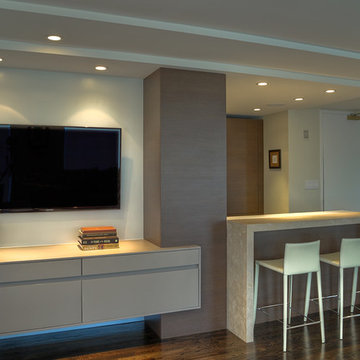
This Pied-a Terre in the city was designed to be a comfortable haven for this client. She loves to cook and interact with her husband at the same time. The main walls of the kitchen were removed to incorporate the entire living space. Sleek high end appliances were utilized to minimize the look of the kitchen and enhance a furniture look. Sleek European Cabinetry extends into the living space to create a media center that doubles as a buffet for the terrace. The tall monolithic column conceals the built in coffee machine on the kitchen side. The tiered soffits define the kitchen space while functionally allowing for recessed lighting. The warm chocolate and sand colored palette allows the kitchen to integrate cohesively with the remainder of the apartment.
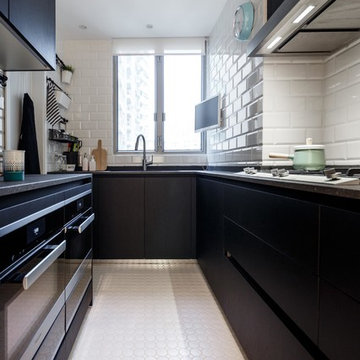
Источник вдохновения для домашнего уюта: маленькая п-образная кухня-гостиная в стиле модернизм с двойной мойкой, темными деревянными фасадами, черным фартуком, черной техникой, полом из керамической плитки, столешницей из известняка и фартуком из плитки кабанчик для на участке и в саду
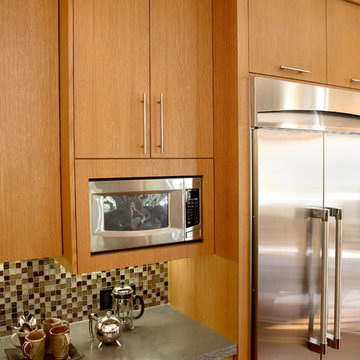
Стильный дизайн: угловая кухня-гостиная среднего размера в стиле модернизм с врезной мойкой, плоскими фасадами, фасадами цвета дерева среднего тона, столешницей из известняка, разноцветным фартуком, фартуком из плитки мозаики, техникой из нержавеющей стали, паркетным полом среднего тона и островом - последний тренд
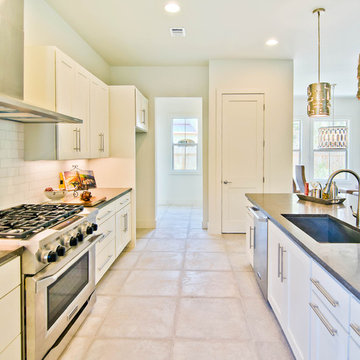
This project was a new construction. Finish out done by Katie Johnson Interior design, furniture was staged by builder
Источник вдохновения для домашнего уюта: кухня в стиле модернизм с техникой из нержавеющей стали, фартуком из плитки кабанчик и столешницей из известняка
Источник вдохновения для домашнего уюта: кухня в стиле модернизм с техникой из нержавеющей стали, фартуком из плитки кабанчик и столешницей из известняка
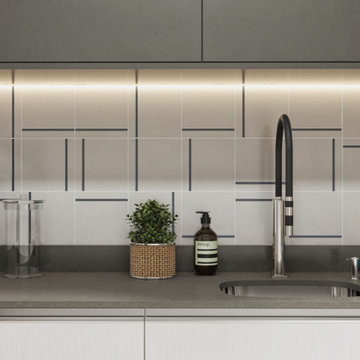
APARTMENT | BA
Gray, wood, and blue are the main colors in the apartment redesign located in Copacabana in Rio de Janeiro. The owner wanted to create a modern atmosphere and have a large room with access to the kitchen, but without it being an open concept completely. Our solution was to create large wooden sliding doors that allowed immediate access to the main living and dining area as well as access to the kitchen. This helped achieve a fully-integrated look between the two spaces, yet can both be sealed off to create a more intimate and private space.
The color palette matches with the personality of the owner, and blue was the fundamental color. We chose blue to add a dynamic life to the space as well as tie into the existing art pieces the owner already had.
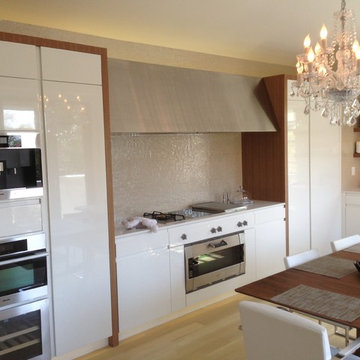
Источник вдохновения для домашнего уюта: маленькая угловая кухня в стиле модернизм с обеденным столом, плоскими фасадами, белыми фасадами, столешницей из известняка, фартуком из керамической плитки, техникой из нержавеющей стали и светлым паркетным полом без острова для на участке и в саду
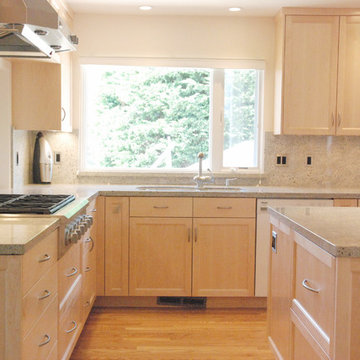
Shaker door - full overlay. Clear lacquer finish. The shaker doors have a 45 degree inside edge.
Стильный дизайн: угловая кухня среднего размера в стиле модернизм с двойной мойкой, фасадами в стиле шейкер, светлыми деревянными фасадами, столешницей из известняка, техникой из нержавеющей стали, паркетным полом среднего тона и островом - последний тренд
Стильный дизайн: угловая кухня среднего размера в стиле модернизм с двойной мойкой, фасадами в стиле шейкер, светлыми деревянными фасадами, столешницей из известняка, техникой из нержавеющей стали, паркетным полом среднего тона и островом - последний тренд
Кухня в стиле модернизм с столешницей из известняка – фото дизайна интерьера
6