Кухня в стиле модернизм с столешницей из известняка – фото дизайна интерьера
Сортировать:
Бюджет
Сортировать:Популярное за сегодня
81 - 100 из 683 фото
1 из 3

Situated within a Royal Borough of Kensington and Chelsea conservation area, this unique home was most recently remodelled in the 1990s by the Manser Practice and is comprised of two perpendicular townhouses connected by an L-shaped glazed link.
Initially tasked with remodelling the house’s living, dining and kitchen areas, Studio Bua oversaw a seamless extension and refurbishment of the wider property, including rear extensions to both townhouses, as well as a replacement of the glazed link between them.
The design, which responds to the client’s request for a soft, modern interior that maximises available space, was led by Studio Bua’s ex-Manser Practice principal Mark Smyth. It combines a series of small-scale interventions, such as a new honed slate fireplace, with more significant structural changes, including the removal of a chimney and threading through of a new steel frame.
Studio Bua, who were eager to bring new life to the space while retaining its original spirit, selected natural materials such as oak and marble to bring warmth and texture to the otherwise minimal interior. Also, rather than use a conventional aluminium system for the glazed link, the studio chose to work with specialist craftsmen to create a link in lacquered timber and glass.
The scheme also includes the addition of a stylish first-floor terrace, which is linked to the refurbished living area by a large sash window and features a walk-on rooflight that brings natural light to the redesigned master suite below. In the master bedroom, a new limestone-clad bathtub and bespoke vanity unit are screened from the main bedroom by a floor-to-ceiling partition, which doubles as hanging space for an artwork.
Studio Bua’s design also responds to the client’s desire to find new opportunities to display their art collection. To create the ideal setting for artist Craig-Martin’s neon pink steel sculpture, the studio transformed the boiler room roof into a raised plinth, replaced the existing rooflight with modern curtain walling and worked closely with the artist to ensure the lighting arrangement perfectly frames the artwork.
Contractor: John F Patrick
Structural engineer: Aspire Consulting
Photographer: Andy Matthews
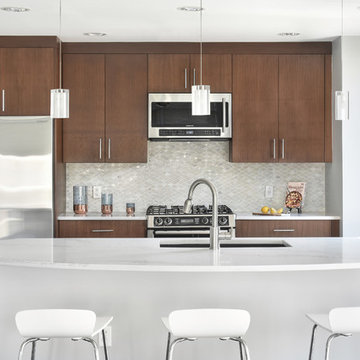
Melodie Hayes Photography
We completely updated this two-bedroom condo in Midtown Atlanta from outdated to current. We replaced the flooring, cabinetry, countertops, window treatments, and accessories all to exhibit a fresh, modern design while also adding in an innovative showpiece of grey metallic tile in the living room and master bath.
This home showcases mostly cool greys but is given warmth through the add touches of burnt orange, navy, brass, and brown.
Home located in Midtown Atlanta. Designed by interior design firm, VRA Interiors, who serve the entire Atlanta metropolitan area including Buckhead, Dunwoody, Sandy Springs, Cobb County, and North Fulton County.
For more about VRA Interior Design, click here: https://www.vrainteriors.com/
To learn more about this project, click here: https://www.vrainteriors.com/portfolio/midtown-atlanta-luxe-condo/
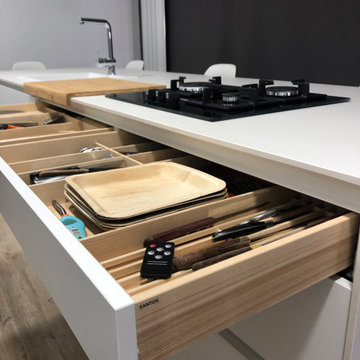
Pequeños detalles como las luminarias, accesorios de cocina o el color de una de las paredes, nos sirvieron para dar mayor personalidad al espacio.
Свежая идея для дизайна: большая прямая кухня-гостиная в стиле модернизм с одинарной мойкой, плоскими фасадами, белыми фасадами, столешницей из известняка, черной техникой, полом из керамической плитки, островом, коричневым полом и серой столешницей - отличное фото интерьера
Свежая идея для дизайна: большая прямая кухня-гостиная в стиле модернизм с одинарной мойкой, плоскими фасадами, белыми фасадами, столешницей из известняка, черной техникой, полом из керамической плитки, островом, коричневым полом и серой столешницей - отличное фото интерьера
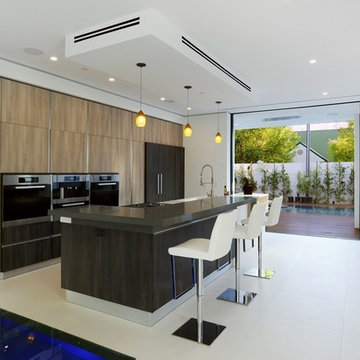
На фото: п-образная кухня среднего размера в стиле модернизм с обеденным столом, с полувстраиваемой мойкой (с передним бортиком), плоскими фасадами, светлыми деревянными фасадами, столешницей из известняка, белым фартуком, фартуком из известняка, техникой из нержавеющей стали, полом из керамической плитки и островом с

piano di lavoro con lavandino e l’ampia penisola, a doppia profondità, con piano cottura da una parte e lo sbalzo con sgabelli da banco
Пример оригинального дизайна: большая угловая кухня-гостиная в стиле модернизм с накладной мойкой, плоскими фасадами, белыми фасадами, столешницей из известняка, белым фартуком, техникой под мебельный фасад, полом из керамогранита, островом, бежевым полом и бежевой столешницей
Пример оригинального дизайна: большая угловая кухня-гостиная в стиле модернизм с накладной мойкой, плоскими фасадами, белыми фасадами, столешницей из известняка, белым фартуком, техникой под мебельный фасад, полом из керамогранита, островом, бежевым полом и бежевой столешницей
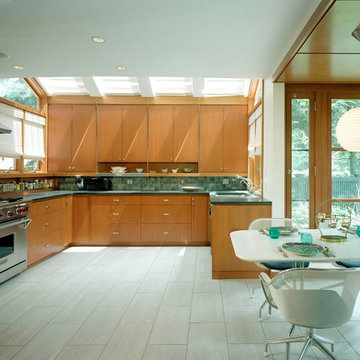
A modern kitchen addition brings new life to a 1920’s shingled home in Cambridge. The kitchen dining nook extends into the garden and brings Nature and light into this urban setting.
Photos: Thomas Lingner
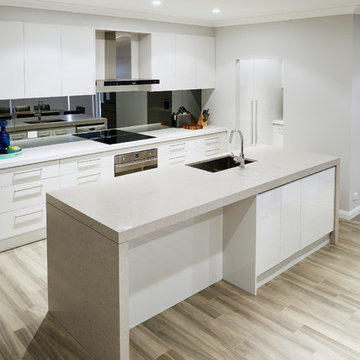
Fiona Susanto for Apollo Kitchens
Пример оригинального дизайна: параллельная кухня среднего размера в стиле модернизм с обеденным столом, одинарной мойкой, фасадами с филенкой типа жалюзи, бежевыми фасадами, столешницей из известняка, серым фартуком, зеркальным фартуком, техникой из нержавеющей стали и паркетным полом среднего тона без острова
Пример оригинального дизайна: параллельная кухня среднего размера в стиле модернизм с обеденным столом, одинарной мойкой, фасадами с филенкой типа жалюзи, бежевыми фасадами, столешницей из известняка, серым фартуком, зеркальным фартуком, техникой из нержавеющей стали и паркетным полом среднего тона без острова
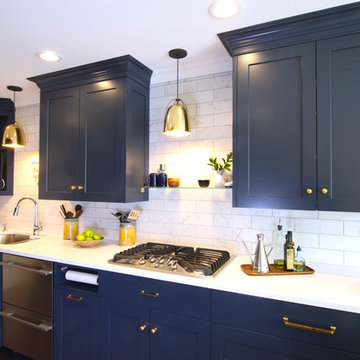
Custom Blue Cabinetry in Modern Galley kitchen
Maple Tree Cabinetmakers
Gingold Photography
www.gphotoarch.com
Hartford Connecticut
Источник вдохновения для домашнего уюта: отдельная, параллельная кухня среднего размера в стиле модернизм с врезной мойкой, фасадами с утопленной филенкой, синими фасадами, столешницей из известняка, белым фартуком, фартуком из керамогранитной плитки, техникой из нержавеющей стали и темным паркетным полом без острова
Источник вдохновения для домашнего уюта: отдельная, параллельная кухня среднего размера в стиле модернизм с врезной мойкой, фасадами с утопленной филенкой, синими фасадами, столешницей из известняка, белым фартуком, фартуком из керамогранитной плитки, техникой из нержавеющей стали и темным паркетным полом без острова
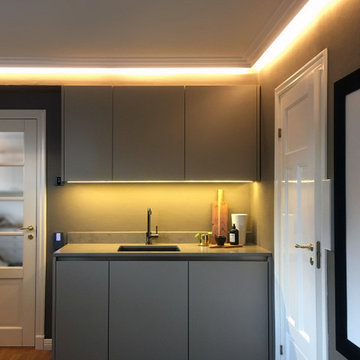
Pentry i Biorum
Пример оригинального дизайна: маленькая прямая кухня в стиле модернизм с врезной мойкой, столешницей из известняка, бежевым фартуком, светлым паркетным полом, бежевым полом, бежевой столешницей, обеденным столом, плоскими фасадами и коричневыми фасадами для на участке и в саду
Пример оригинального дизайна: маленькая прямая кухня в стиле модернизм с врезной мойкой, столешницей из известняка, бежевым фартуком, светлым паркетным полом, бежевым полом, бежевой столешницей, обеденным столом, плоскими фасадами и коричневыми фасадами для на участке и в саду
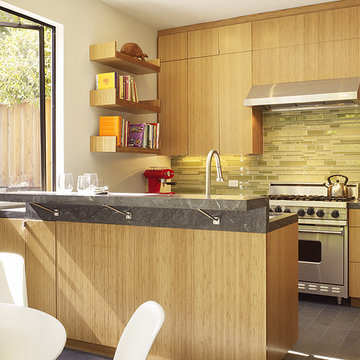
The inspiration for the remodel of this San Francisco Victorian came from an unlikely source – the owner’s modern-day cabinet of curiosities, brimming with jars filled with preserved aquatic body parts and specimens. This room now becomes the heart of the home, with glimpses into the collection a constant presence from every space. A partially translucent glass wall (derived from the genetic code of a Harbor Seal) and shelving system protects the collection and divides the owner’s study from the adjacent family room.
Photography - Matthew Millman
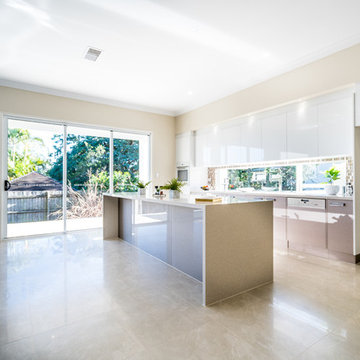
department group
Свежая идея для дизайна: отдельная, прямая кухня среднего размера в стиле модернизм с накладной мойкой, фасадами с выступающей филенкой, белыми фасадами, столешницей из известняка, коричневым фартуком, фартуком из кирпича, цветной техникой, полом из цементной плитки, островом и серым полом - отличное фото интерьера
Свежая идея для дизайна: отдельная, прямая кухня среднего размера в стиле модернизм с накладной мойкой, фасадами с выступающей филенкой, белыми фасадами, столешницей из известняка, коричневым фартуком, фартуком из кирпича, цветной техникой, полом из цементной плитки, островом и серым полом - отличное фото интерьера
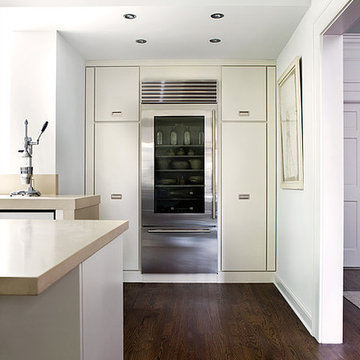
Пример оригинального дизайна: маленькая параллельная кухня в стиле модернизм с обеденным столом, врезной мойкой, плоскими фасадами, белыми фасадами, столешницей из известняка, белым фартуком, фартуком из стеклянной плитки, техникой из нержавеющей стали, темным паркетным полом и островом для на участке и в саду
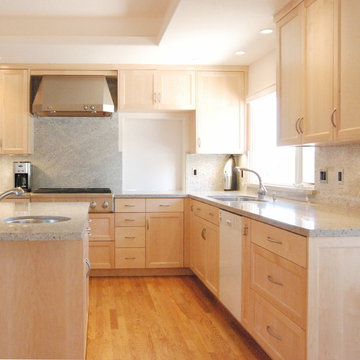
Shaker door - full overlay. Clear lacquer finish. The shaker doors have a 45 degree inside edge.
Свежая идея для дизайна: угловая кухня среднего размера в стиле модернизм с двойной мойкой, фасадами в стиле шейкер, светлыми деревянными фасадами, столешницей из известняка, техникой из нержавеющей стали, паркетным полом среднего тона и островом - отличное фото интерьера
Свежая идея для дизайна: угловая кухня среднего размера в стиле модернизм с двойной мойкой, фасадами в стиле шейкер, светлыми деревянными фасадами, столешницей из известняка, техникой из нержавеющей стали, паркетным полом среднего тона и островом - отличное фото интерьера
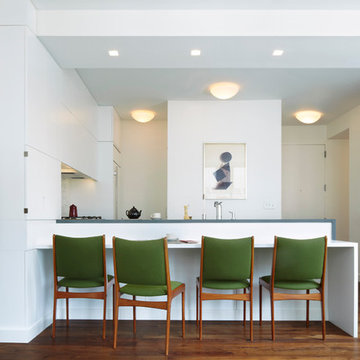
Photo: Mikiko Kikuyama
Источник вдохновения для домашнего уюта: маленькая кухня в стиле модернизм с обеденным столом, врезной мойкой, плоскими фасадами, белыми фасадами, столешницей из известняка, белым фартуком, фартуком из каменной плитки, техникой под мебельный фасад, паркетным полом среднего тона и полуостровом для на участке и в саду
Источник вдохновения для домашнего уюта: маленькая кухня в стиле модернизм с обеденным столом, врезной мойкой, плоскими фасадами, белыми фасадами, столешницей из известняка, белым фартуком, фартуком из каменной плитки, техникой под мебельный фасад, паркетным полом среднего тона и полуостровом для на участке и в саду
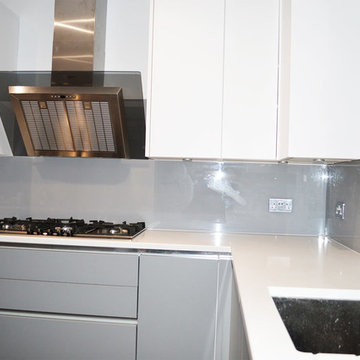
Antique Toughened Mirror Glass Splashback!
Toughened Antique Mirror splashbacks offer a very contemporary alternative to toughened mirror splashbacks.
These mirrors are recognisable by the distinctive distressed look of the reflective layer. This vintage style is also available in the metallic AM finish.
The AM finish displays this antique style on a metallic base, rather than the more reflective mirror finish.
For a Splashback of this style and size, the rough cost could be anywhere between £1500 - £3000
Antique Toughened Mirrors:
www.creoglass.co.uk/kit…/antique-mirror-splashbacks/
Visit www.creoglass.co.uk/offers/ to check out all of our offers available at this time!
- Up To 40% Plain Colour Glass Splashbacks
- 35% Printed Glass Splashbacks
- 35% Luxury Collection Glass Splashbacks
- 35% Premium Collection Glass Splashbacks
- 35% Ice-Cracked Toughened Mirror Glass Splashbacks
- 15% Liquid Toughened Mirror Glass Splashbacks
The Lead Time for you to get your Glass Splashback is 3-4 weeks. The manufacturing time to make the Glass is 2 weeks and our measuring and fitting service is in this time frame as well.
Please come and visit us at our Showroom at:
Unit D, Gate 3, 15-19 Park House, Greenhill Cresent, Watford, WD18 8PH
For more information please contact us by:
Website: www.creoglass.co.uk
E-Mail: sales@creoglass.co.uk
Telephone Number: 01923 819 684
#splashback #worktop #kitchen #creoglassdesign
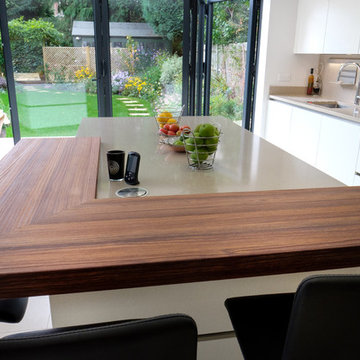
From the breakfast bar at the island you can enjoy the view into the garden.
CLPM project manager tip - wooden bar tops of this style require regular ongoing maintenance eg. oiling. Make sure you factor this in when choosing to use wood in your kitchen.
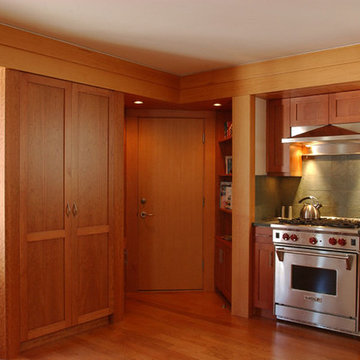
Brilliant natural light and rich wood finishes open up the former attic while diverse interior windows, stairwells, and openings revel and conceal the interconnected realms of this fine Victorian row house.
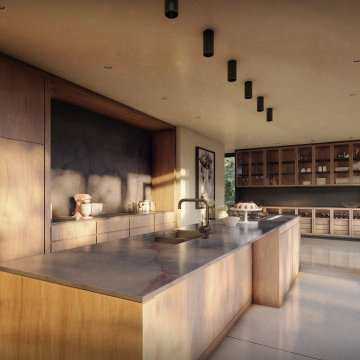
Bright Modern Kitchen
-
Like what you see?
Visit www.mymodernhome.com for more detail, or to see yourself in one of our architect-designed home plans.

Kitchen remodel with rift White Oak cabinets, platinum Travertine backsplash, Wolf Range and Subzero fridge.
Пример оригинального дизайна: п-образная кухня среднего размера в стиле модернизм с обеденным столом, врезной мойкой, плоскими фасадами, бежевыми фасадами, столешницей из известняка, серым фартуком, фартуком из травертина, техникой из нержавеющей стали, полом из сланца, островом, серым полом, бежевой столешницей и балками на потолке
Пример оригинального дизайна: п-образная кухня среднего размера в стиле модернизм с обеденным столом, врезной мойкой, плоскими фасадами, бежевыми фасадами, столешницей из известняка, серым фартуком, фартуком из травертина, техникой из нержавеющей стали, полом из сланца, островом, серым полом, бежевой столешницей и балками на потолке
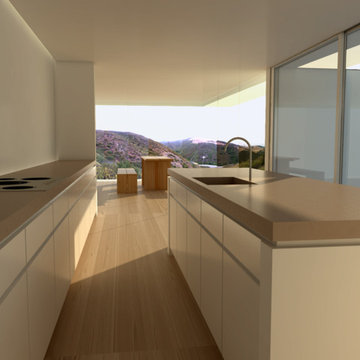
A minimal palette consisting of wide plank white oak flooring, limestone countertops, and white walls draws your eyes to the natural landscape vistas in the background.
Кухня в стиле модернизм с столешницей из известняка – фото дизайна интерьера
5