Кухня в стиле модернизм с фартуком из известняка – фото дизайна интерьера
Сортировать:
Бюджет
Сортировать:Популярное за сегодня
161 - 180 из 277 фото
1 из 3
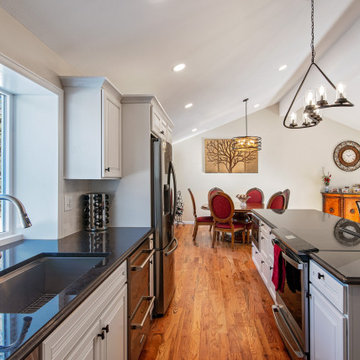
Свежая идея для дизайна: огромная прямая кухня в стиле модернизм с обеденным столом, с полувстраиваемой мойкой (с передним бортиком), фасадами с выступающей филенкой, белыми фасадами, столешницей из кварцевого агломерата, бежевым фартуком, фартуком из известняка, техникой из нержавеющей стали, паркетным полом среднего тона, островом и черной столешницей - отличное фото интерьера
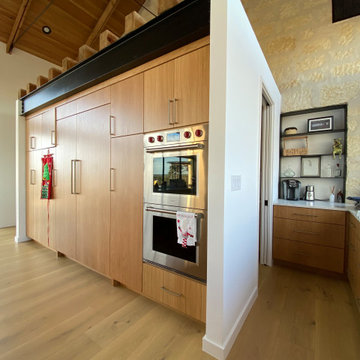
На фото: огромная кухня в стиле модернизм с кладовкой, плоскими фасадами, светлыми деревянными фасадами, столешницей из кварцевого агломерата, бежевым фартуком, фартуком из известняка, техникой из нержавеющей стали, светлым паркетным полом, белой столешницей и сводчатым потолком
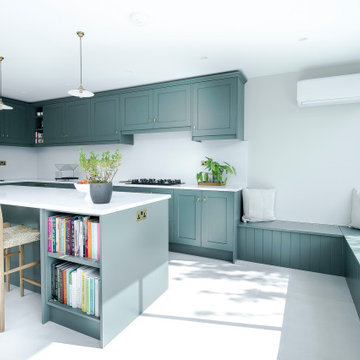
Ground floor extension of an end-of-1970s property.
Making the most of an open-plan space with fitted furniture that allows more than one option to accommodate guests when entertaining. The new rear addition has allowed us to create a clean and bright space, as well as to optimize the space flow for what originally were dark and cramped ground floor spaces.
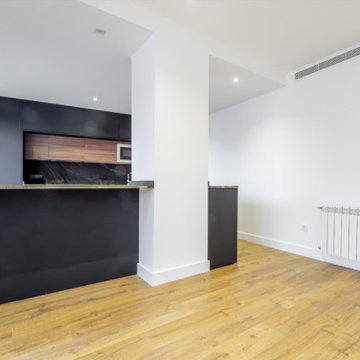
Cocina abierta con península. Los muebles lacados en negro mate y madera de nogal, acompañados con encimera en tonos oscuros con vetas cobrizas rompen con la tónica del resto del espacio.
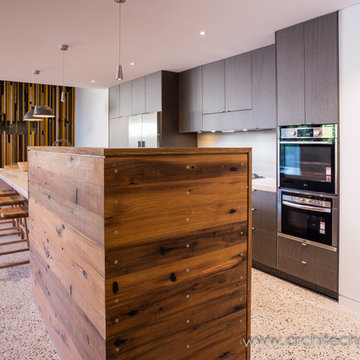
Gallery Kitchen with limestone benchtops
Island bench with recycled timber sleeper front
Свежая идея для дизайна: большая параллельная кухня в стиле модернизм с темными деревянными фасадами, столешницей из известняка, серым фартуком, фартуком из известняка, техникой из нержавеющей стали, бетонным полом, островом, серым полом, серой столешницей и накладной мойкой - отличное фото интерьера
Свежая идея для дизайна: большая параллельная кухня в стиле модернизм с темными деревянными фасадами, столешницей из известняка, серым фартуком, фартуком из известняка, техникой из нержавеющей стали, бетонным полом, островом, серым полом, серой столешницей и накладной мойкой - отличное фото интерьера
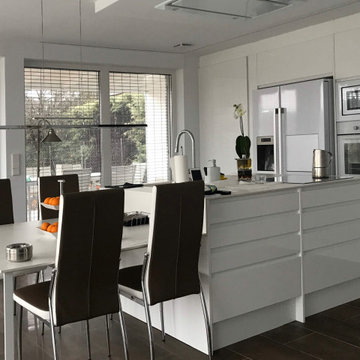
VIVIENDA MODULAR MAD 5+2 en la Sierra de Madrid.
Proyecto: tres60 arquitectura
Свежая идея для дизайна: большая прямая кухня-гостиная в стиле модернизм с врезной мойкой, фасадами с утопленной филенкой, белыми фасадами, столешницей из кварцита, белым фартуком, фартуком из известняка, техникой из нержавеющей стали, полом из керамической плитки, островом, коричневым полом и белой столешницей - отличное фото интерьера
Свежая идея для дизайна: большая прямая кухня-гостиная в стиле модернизм с врезной мойкой, фасадами с утопленной филенкой, белыми фасадами, столешницей из кварцита, белым фартуком, фартуком из известняка, техникой из нержавеющей стали, полом из керамической плитки, островом, коричневым полом и белой столешницей - отличное фото интерьера
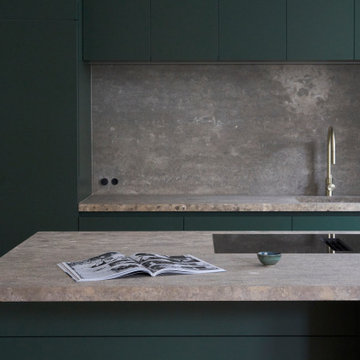
На фото: большая прямая кухня в стиле модернизм с обеденным столом, островом, монолитной мойкой, фасадами в стиле шейкер, зелеными фасадами, черной техникой, серой столешницей, столешницей из известняка, серым фартуком и фартуком из известняка
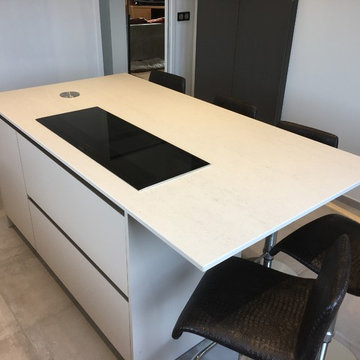
Стильный дизайн: отдельная, прямая кухня в стиле модернизм с одинарной мойкой, фасадами с декоративным кантом, белыми фасадами, столешницей из акрилового камня, бежевым фартуком, фартуком из известняка, белой техникой, светлым паркетным полом, островом и бежевым полом - последний тренд
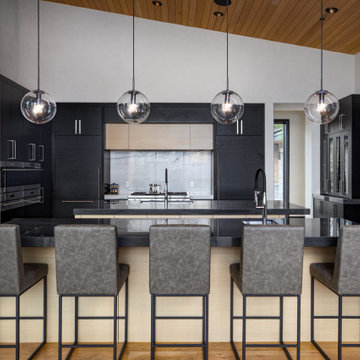
Стильный дизайн: большая угловая кухня в стиле модернизм с обеденным столом, врезной мойкой, плоскими фасадами, черными фасадами, гранитной столешницей, белым фартуком, фартуком из известняка, техникой под мебельный фасад, светлым паркетным полом, двумя и более островами, коричневым полом и черной столешницей - последний тренд
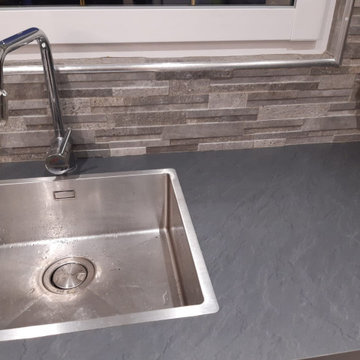
Notre client souhaitait transformer cette pièce de 7 mètres carrés en une cuisine fonctionnelle, avec un grand plan de travail, suffisamment de rangements et un design alliant élégance et sobriété.
Nous avons donc opté pour la brillance d'un blanc pur avec des poignées intégrées, et l'effet pierre du plan travail et la de la crédence.
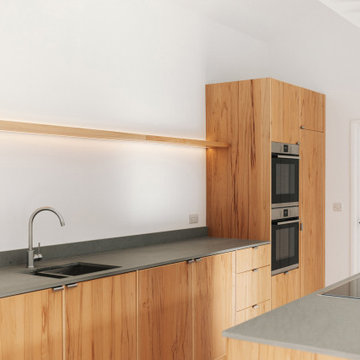
Свежая идея для дизайна: большая кухня-гостиная в стиле модернизм с двойной мойкой, плоскими фасадами, фасадами цвета дерева среднего тона, столешницей из известняка, серым фартуком, фартуком из известняка, техникой из нержавеющей стали, полом из цементной плитки, островом, серым полом и серой столешницей - отличное фото интерьера
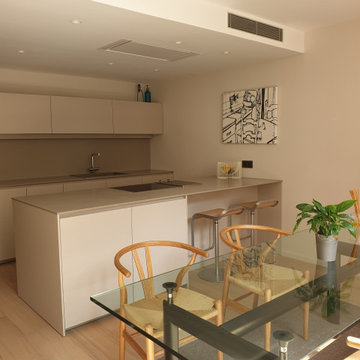
La cocina se concibió como un espacio amplio y diáfano en el que pudiesen diferenciarse tres zonas: la de cocina, otra más espaciosa en la que situar una mesa y, una tercera con gran capacidad de almacenaje.
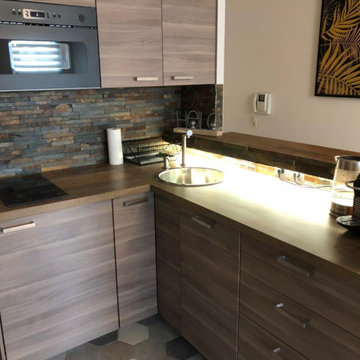
Nous avons rénové une cuisine ouverte compacte en utilisant des matériaux naturels tels que le bois et la pierre pour créer une ambiance chaleureuse et conviviale.Nous avons également optimisé l'espace disponible pour offrir un espace de rangement pratique et facile d'accès, ainsi qu'un plan de travail fonctionnel pour cuisiner et recevoir en toute tranquillité. Le résultat final est une cuisine moderne et accueillante, qui combine l'esthétique naturelle et le confort moderne.
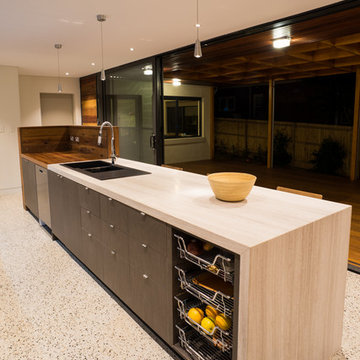
Gallery Kitchen with limestone benchtop and splashback
Пример оригинального дизайна: большая параллельная кухня в стиле модернизм с двойной мойкой, темными деревянными фасадами, столешницей из известняка, серым фартуком, фартуком из известняка, техникой из нержавеющей стали, бетонным полом, островом, серым полом и серой столешницей
Пример оригинального дизайна: большая параллельная кухня в стиле модернизм с двойной мойкой, темными деревянными фасадами, столешницей из известняка, серым фартуком, фартуком из известняка, техникой из нержавеющей стали, бетонным полом, островом, серым полом и серой столешницей
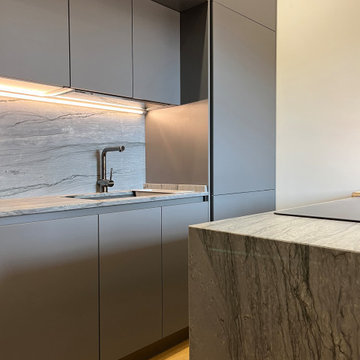
Giovanni e Beatrice hanno tutte le caratteristiche di una giovane coppia,
il desiderio di immergersi nel futuro affondando le proprie certezze nelle radici delle proprie abitudini
Il progetto nasce sulle orme delle azioni quotidiane e disegna lo spazio sulle aspettative dei suoi fruitori conferendo energia e funzionalità.
Il colore ha tenuto le redini di questo vortice emotivo.
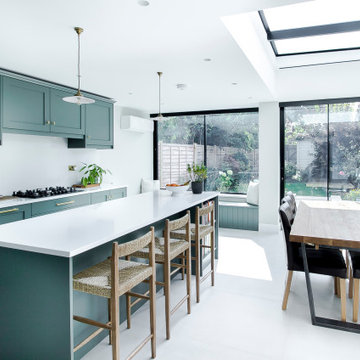
Ground floor extension of an end-of-1970s property.
Making the most of an open-plan space with fitted furniture that allows more than one option to accommodate guests when entertaining. The new rear addition has allowed us to create a clean and bright space, as well as to optimize the space flow for what originally were dark and cramped ground floor spaces.
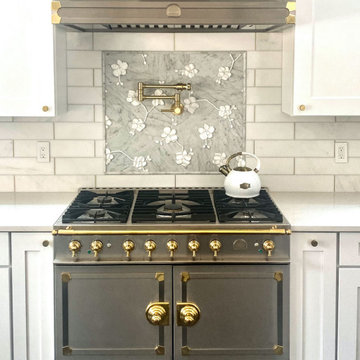
Stove
Источник вдохновения для домашнего уюта: кухня в стиле модернизм с с полувстраиваемой мойкой (с передним бортиком), фасадами в стиле шейкер, белыми фасадами, столешницей из кварцита, белым фартуком, фартуком из известняка, техникой из нержавеющей стали, темным паркетным полом, двумя и более островами, коричневым полом и белой столешницей
Источник вдохновения для домашнего уюта: кухня в стиле модернизм с с полувстраиваемой мойкой (с передним бортиком), фасадами в стиле шейкер, белыми фасадами, столешницей из кварцита, белым фартуком, фартуком из известняка, техникой из нержавеющей стали, темным паркетным полом, двумя и более островами, коричневым полом и белой столешницей
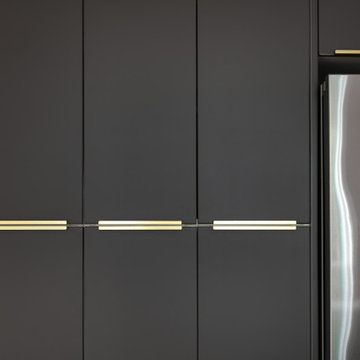
Modernizing a mid-century Adam's hill home was an enjoyable project indeed.
The kitchen cabinets are modern European frameless in a dark deep gray with a touch of earth tone in it.
The golden hard integrated on top and sized for each door and drawer individually.
The floor that ties it all together is 24"x24" black Terrazzo tile (about 1" thick).
The neutral countertop by Cambria with a honed finish with almost perfectly matching backsplash tile sheets of 1"x10" limestone look-a-like tile.
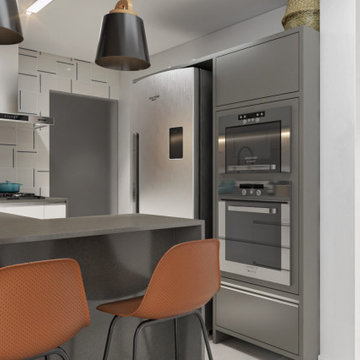
APARTMENT | BA
Gray, wood, and blue are the main colors in the apartment redesign located in Copacabana in Rio de Janeiro. The owner wanted to create a modern atmosphere and have a large room with access to the kitchen, but without it being an open concept completely. Our solution was to create large wooden sliding doors that allowed immediate access to the main living and dining area as well as access to the kitchen. This helped achieve a fully-integrated look between the two spaces, yet can both be sealed off to create a more intimate and private space.
The color palette matches the personality of the owner, and blue was the fundamental color. We chose blue to add a dynamic life to the space as well as tie into the existing art pieces the owner already had.

Minimalistisch moderne Wohnküche des Herstellers SieMatic S2 im Farbton Lotusweiss hochglänzend. Quarzsteinarbeitsplatte in 20mm Stärke mit leicht gerundeter Kantenausführung. Inselrückwärtig versteckt sich neben geräumigen Stauraum auch eine ausziehbare Sitzbank für 3 Personen.
Кухня в стиле модернизм с фартуком из известняка – фото дизайна интерьера
9