Кухня в стиле модернизм с белым фартуком – фото дизайна интерьера
Сортировать:
Бюджет
Сортировать:Популярное за сегодня
161 - 180 из 56 768 фото
1 из 3

Steve Gotter
The client’s request was quite common - a typical 2800 sf builder home with 3 bedrooms, 2 baths, living space, and den. However, their desire was for this to be “anything but common.” The result is an innovative update on the production home for the modern era, and serves as a direct counterpoint to the neighborhood and its more conventional suburban housing stock, which focus views to the backyard and seeks to nullify the unique qualities and challenges of topography and the natural environment.
The Terraced House cautiously steps down the site’s steep topography, resulting in a more nuanced approach to site development than cutting and filling that is so common in the builder homes of the area. The compact house opens up in very focused views that capture the natural wooded setting, while masking the sounds and views of the directly adjacent roadway. The main living spaces face this major roadway, effectively flipping the typical orientation of a suburban home, and the main entrance pulls visitors up to the second floor and halfway through the site, providing a sense of procession and privacy absent in the typical suburban home.
Clad in a custom rain screen that reflects the wood of the surrounding landscape - while providing a glimpse into the interior tones that are used. The stepping “wood boxes” rest on a series of concrete walls that organize the site, retain the earth, and - in conjunction with the wood veneer panels - provide a subtle organic texture to the composition.
The interior spaces wrap around an interior knuckle that houses public zones and vertical circulation - allowing more private spaces to exist at the edges of the building. The windows get larger and more frequent as they ascend the building, culminating in the upstairs bedrooms that occupy the site like a tree house - giving views in all directions.
The Terraced House imports urban qualities to the suburban neighborhood and seeks to elevate the typical approach to production home construction, while being more in tune with modern family living patterns.
Overview:
Elm Grove
Size:
2,800 sf,
3 bedrooms, 2 bathrooms
Completion Date:
September 2014
Services:
Architecture, Landscape Architecture
Interior Consultants: Amy Carman Design

Bob Greenspan
На фото: маленькая параллельная кухня в стиле модернизм с кладовкой, плоскими фасадами, фасадами цвета дерева среднего тона, столешницей из акрилового камня, белым фартуком, техникой из нержавеющей стали, врезной мойкой и светлым паркетным полом без острова для на участке и в саду
На фото: маленькая параллельная кухня в стиле модернизм с кладовкой, плоскими фасадами, фасадами цвета дерева среднего тона, столешницей из акрилового камня, белым фартуком, техникой из нержавеющей стали, врезной мойкой и светлым паркетным полом без острова для на участке и в саду

Alno AG
Стильный дизайн: кухня среднего размера в стиле модернизм с врезной мойкой, серыми фасадами, столешницей из бетона, белым фартуком, фартуком из цементной плитки, бетонным полом, островом и техникой из нержавеющей стали - последний тренд
Стильный дизайн: кухня среднего размера в стиле модернизм с врезной мойкой, серыми фасадами, столешницей из бетона, белым фартуком, фартуком из цементной плитки, бетонным полом, островом и техникой из нержавеющей стали - последний тренд
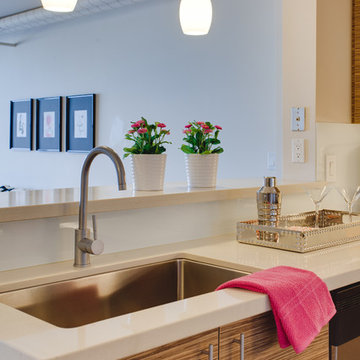
James Stewart
На фото: маленькая п-образная кухня-гостиная в стиле модернизм с врезной мойкой, плоскими фасадами, фасадами цвета дерева среднего тона, столешницей из кварцевого агломерата, белым фартуком, фартуком из стекла, техникой из нержавеющей стали, полом из керамогранита и полуостровом для на участке и в саду
На фото: маленькая п-образная кухня-гостиная в стиле модернизм с врезной мойкой, плоскими фасадами, фасадами цвета дерева среднего тона, столешницей из кварцевого агломерата, белым фартуком, фартуком из стекла, техникой из нержавеющей стали, полом из керамогранита и полуостровом для на участке и в саду
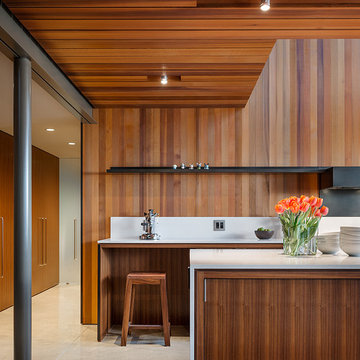
Photo Credit: Aaron Leitz
На фото: параллельная кухня-гостиная в стиле модернизм с врезной мойкой, плоскими фасадами, фасадами цвета дерева среднего тона, столешницей из кварцевого агломерата, белым фартуком, бетонным полом и островом
На фото: параллельная кухня-гостиная в стиле модернизм с врезной мойкой, плоскими фасадами, фасадами цвета дерева среднего тона, столешницей из кварцевого агломерата, белым фартуком, бетонным полом и островом
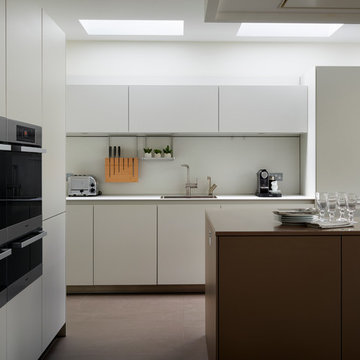
Свежая идея для дизайна: кухня в стиле модернизм с одинарной мойкой, плоскими фасадами, белыми фасадами, белым фартуком, техникой из нержавеющей стали и островом - отличное фото интерьера

Alison Hammond
Источник вдохновения для домашнего уюта: большая параллельная кухня в стиле модернизм с плоскими фасадами, белыми фасадами, столешницей из акрилового камня, белым фартуком, фартуком из стекла, техникой из нержавеющей стали, темным паркетным полом и островом
Источник вдохновения для домашнего уюта: большая параллельная кухня в стиле модернизм с плоскими фасадами, белыми фасадами, столешницей из акрилового камня, белым фартуком, фартуком из стекла, техникой из нержавеющей стали, темным паркетным полом и островом
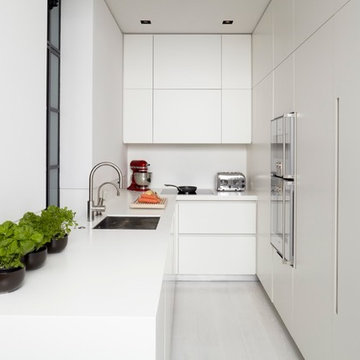
Идея дизайна: узкая отдельная, угловая кухня в стиле модернизм с врезной мойкой, плоскими фасадами, белыми фасадами, техникой под мебельный фасад и белым фартуком

Snap Photography New Zealand
Источник вдохновения для домашнего уюта: параллельная кухня-гостиная в стиле модернизм с врезной мойкой, плоскими фасадами, белыми фасадами, столешницей из кварцевого агломерата, белым фартуком, фартуком из стекла, техникой из нержавеющей стали и белым полом
Источник вдохновения для домашнего уюта: параллельная кухня-гостиная в стиле модернизм с врезной мойкой, плоскими фасадами, белыми фасадами, столешницей из кварцевого агломерата, белым фартуком, фартуком из стекла, техникой из нержавеющей стали и белым полом
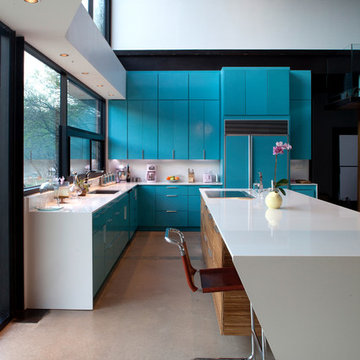
The kitchen features quartz countertops at the island and main countertops, and custom-painted turquoise cabinets.
Photo by Brian Mihealsick.
Идея дизайна: кухня-гостиная в стиле модернизм с плоскими фасадами, синими фасадами, столешницей из кварцевого агломерата, белым фартуком, техникой под мебельный фасад и врезной мойкой
Идея дизайна: кухня-гостиная в стиле модернизм с плоскими фасадами, синими фасадами, столешницей из кварцевого агломерата, белым фартуком, техникой под мебельный фасад и врезной мойкой
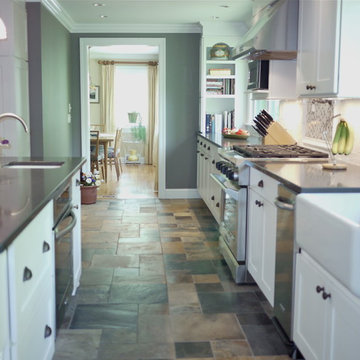
Chef's kitchen has been custom designed for easeful flow to include mud room, french door, stainless refrigerator, apron front farmhouse sink, caesar stone countertops and slate floors.

Fir cabinets pair well with Ceasarstone countertops.
На фото: п-образная кухня среднего размера в стиле модернизм с плоскими фасадами, двойной мойкой, фасадами цвета дерева среднего тона, черной техникой, бетонным полом, столешницей из кварцевого агломерата, белым фартуком, полуостровом и серым полом с
На фото: п-образная кухня среднего размера в стиле модернизм с плоскими фасадами, двойной мойкой, фасадами цвета дерева среднего тона, черной техникой, бетонным полом, столешницей из кварцевого агломерата, белым фартуком, полуостровом и серым полом с
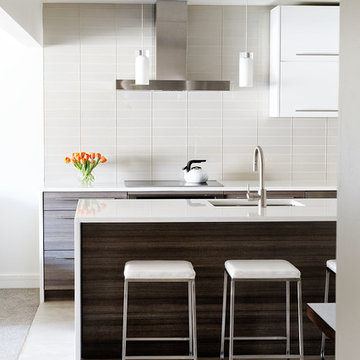
Full height glass tile and polished resin upper cabinets create a clean, bright look in the kitchen.
На фото: параллельная кухня среднего размера в стиле модернизм с плоскими фасадами, белым фартуком, врезной мойкой, столешницей из акрилового камня, техникой из нержавеющей стали, островом, полом из керамогранита, фартуком из стеклянной плитки и темными деревянными фасадами с
На фото: параллельная кухня среднего размера в стиле модернизм с плоскими фасадами, белым фартуком, врезной мойкой, столешницей из акрилового камня, техникой из нержавеющей стали, островом, полом из керамогранита, фартуком из стеклянной плитки и темными деревянными фасадами с
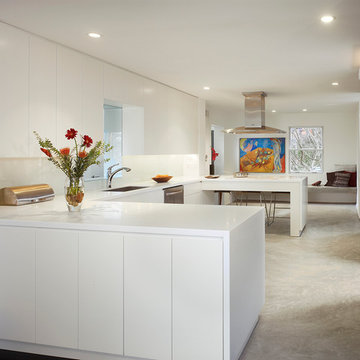
Anice Hoachlander of Hoachlander Davis Photography
Идея дизайна: п-образная кухня в стиле модернизм с плоскими фасадами, белыми фасадами, фартуком из стекла, врезной мойкой, белым фартуком и техникой из нержавеющей стали
Идея дизайна: п-образная кухня в стиле модернизм с плоскими фасадами, белыми фасадами, фартуком из стекла, врезной мойкой, белым фартуком и техникой из нержавеющей стали

Photography by Jonathan Savoie, Nomadic Luxury
На фото: параллельная кухня в стиле модернизм с врезной мойкой, плоскими фасадами, светлыми деревянными фасадами, белым фартуком, фартуком из стекла, техникой из нержавеющей стали, светлым паркетным полом, островом, обеденным столом и барной стойкой
На фото: параллельная кухня в стиле модернизм с врезной мойкой, плоскими фасадами, светлыми деревянными фасадами, белым фартуком, фартуком из стекла, техникой из нержавеющей стали, светлым паркетным полом, островом, обеденным столом и барной стойкой
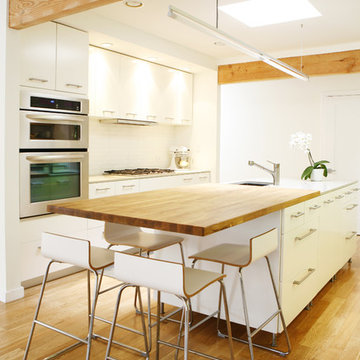
photography: Roel Kuiper ©2012
На фото: кухня в стиле модернизм с плоскими фасадами, белыми фасадами, деревянной столешницей, белым фартуком, техникой из нержавеющей стали, врезной мойкой, светлым паркетным полом и островом
На фото: кухня в стиле модернизм с плоскими фасадами, белыми фасадами, деревянной столешницей, белым фартуком, техникой из нержавеющей стали, врезной мойкой, светлым паркетным полом и островом
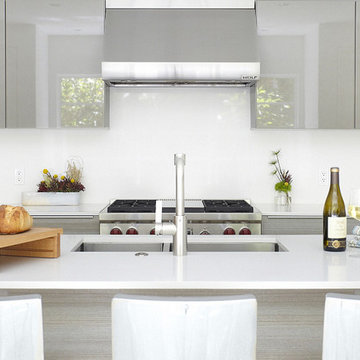
На фото: кухня в стиле модернизм с двойной мойкой, плоскими фасадами, серыми фасадами и белым фартуком с
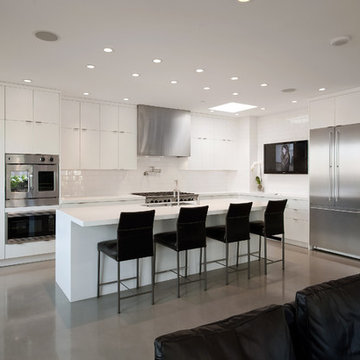
Aaron Leitz Fine Photography
Свежая идея для дизайна: угловая кухня-гостиная в стиле модернизм с техникой из нержавеющей стали, плоскими фасадами, белыми фасадами, столешницей из акрилового камня, белым фартуком, фартуком из керамической плитки, бетонным полом, островом и барной стойкой - отличное фото интерьера
Свежая идея для дизайна: угловая кухня-гостиная в стиле модернизм с техникой из нержавеющей стали, плоскими фасадами, белыми фасадами, столешницей из акрилового камня, белым фартуком, фартуком из керамической плитки, бетонным полом, островом и барной стойкой - отличное фото интерьера
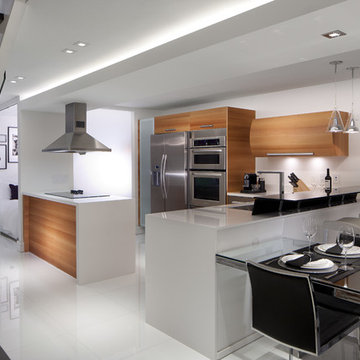
View of kitchen and dining area. The kitchen is by Italkraft and features white quartz counter-tops by Santino Design. The black leather 'S' chairs with metal chrome are from KOM. RS3 designed the custom-created cantilevered black glass bartop. Fabricated by MDV Glass. Modern dropped ceiling features contemporary recessed lighting and hidden LED strips. Custom floating dining table was also designed by RS3 and fabricated by Arlican Wood Inc.
White Glass floors are from Opustone.
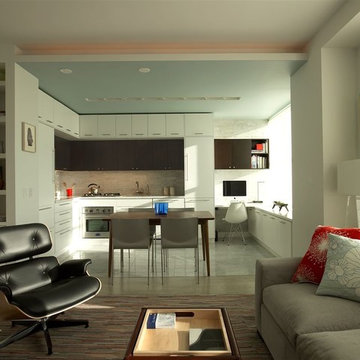
Products Used:
Cabinetry: contemporary custom cabinets By Urban Homes
Wood Species: Painted MDF
Minimalist style kitchen design from Urban Homes custom cabinet line. The kitchen excludes the unnecessary details, but retains the user-friendly core. Pictured here are Minimalist kitchens with MDF painted doors and cherry finishes
Кухня в стиле модернизм с белым фартуком – фото дизайна интерьера
9