Кухня в стиле шебби-шик с белым фартуком – фото дизайна интерьера
Сортировать:
Бюджет
Сортировать:Популярное за сегодня
1 - 20 из 1 106 фото

La cuisine toute en longueur, en vert amande pour rester dans des tons de nature, comprend une partie cuisine utilitaire et une partie dînatoire pour 4 personnes.
La partie salle à manger est signifié par un encadrement-niche en bois et fond de papier peint, tandis que la partie cuisine elle est vêtue en crédence et au sol de mosaïques hexagonales rose et blanc.
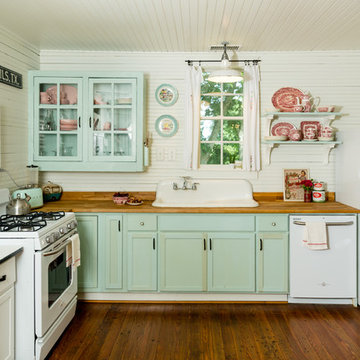
Photo: Jennifer M. Ramos © 2018 Houzz
Пример оригинального дизайна: угловая кухня в стиле шебби-шик с накладной мойкой, фасадами с утопленной филенкой, зелеными фасадами, деревянной столешницей, белым фартуком, фартуком из дерева, белой техникой, паркетным полом среднего тона, коричневым полом и коричневой столешницей
Пример оригинального дизайна: угловая кухня в стиле шебби-шик с накладной мойкой, фасадами с утопленной филенкой, зелеными фасадами, деревянной столешницей, белым фартуком, фартуком из дерева, белой техникой, паркетным полом среднего тона, коричневым полом и коричневой столешницей
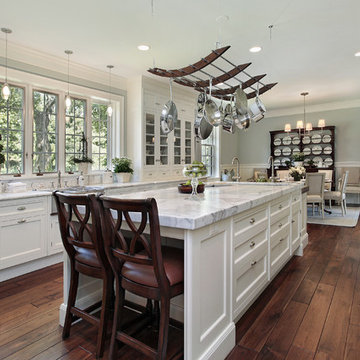
Gorgeous white kitchen modern design with a dining table and beautiful gray quartz counter tops.
Свежая идея для дизайна: большая параллельная кухня-гостиная в стиле шебби-шик с накладной мойкой, фасадами с выступающей филенкой, белыми фасадами, техникой из нержавеющей стали, паркетным полом среднего тона, мраморной столешницей, белым фартуком, фартуком из керамической плитки, островом и серой столешницей - отличное фото интерьера
Свежая идея для дизайна: большая параллельная кухня-гостиная в стиле шебби-шик с накладной мойкой, фасадами с выступающей филенкой, белыми фасадами, техникой из нержавеющей стали, паркетным полом среднего тона, мраморной столешницей, белым фартуком, фартуком из керамической плитки, островом и серой столешницей - отличное фото интерьера
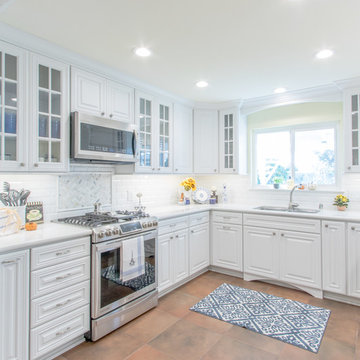
Ben Meraz Photography
Идея дизайна: п-образная кухня среднего размера в стиле шебби-шик с обеденным столом, врезной мойкой, фасадами с выступающей филенкой, белыми фасадами, столешницей из кварцевого агломерата, белым фартуком, фартуком из керамической плитки, техникой из нержавеющей стали и полом из керамогранита
Идея дизайна: п-образная кухня среднего размера в стиле шебби-шик с обеденным столом, врезной мойкой, фасадами с выступающей филенкой, белыми фасадами, столешницей из кварцевого агломерата, белым фартуком, фартуком из керамической плитки, техникой из нержавеющей стали и полом из керамогранита
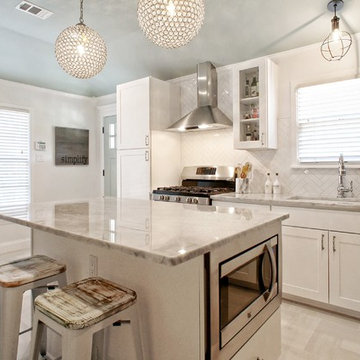
White shaker cabinetry with upper glass cabinets and carerra marble countertops. Jennifer Vera Photography.
Идея дизайна: отдельная, угловая кухня среднего размера в стиле шебби-шик с врезной мойкой, фасадами в стиле шейкер, белыми фасадами, мраморной столешницей, белым фартуком, техникой из нержавеющей стали, полом из керамогранита, островом, фартуком из керамогранитной плитки и бежевым полом
Идея дизайна: отдельная, угловая кухня среднего размера в стиле шебби-шик с врезной мойкой, фасадами в стиле шейкер, белыми фасадами, мраморной столешницей, белым фартуком, техникой из нержавеющей стали, полом из керамогранита, островом, фартуком из керамогранитной плитки и бежевым полом
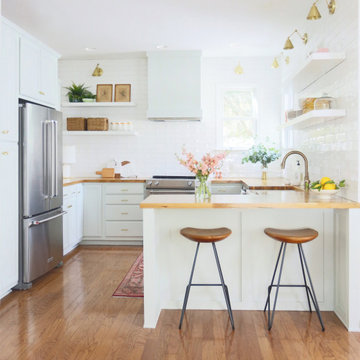
На фото: п-образная кухня в стиле шебби-шик с с полувстраиваемой мойкой (с передним бортиком), белыми фасадами, деревянной столешницей, белым фартуком, техникой из нержавеющей стали, паркетным полом среднего тона и полуостровом с
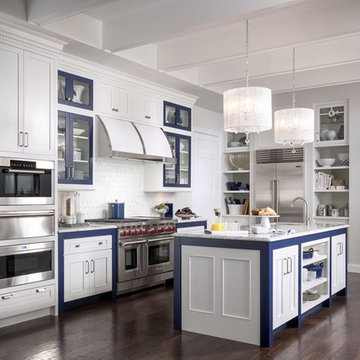
Свежая идея для дизайна: большая отдельная, п-образная кухня в стиле шебби-шик с фасадами с утопленной филенкой, белыми фасадами, столешницей из кварцита, белым фартуком, врезной мойкой, фартуком из керамической плитки, техникой из нержавеющей стали, темным паркетным полом и двумя и более островами - отличное фото интерьера
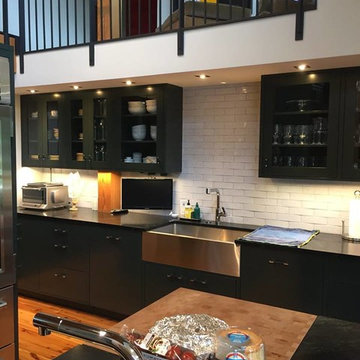
Raul Garcia
Стильный дизайн: кухня среднего размера в стиле шебби-шик с обеденным столом, с полувстраиваемой мойкой (с передним бортиком), плоскими фасадами, черными фасадами, столешницей из талькохлорита, белым фартуком, техникой из нержавеющей стали, паркетным полом среднего тона и островом - последний тренд
Стильный дизайн: кухня среднего размера в стиле шебби-шик с обеденным столом, с полувстраиваемой мойкой (с передним бортиком), плоскими фасадами, черными фасадами, столешницей из талькохлорита, белым фартуком, техникой из нержавеющей стали, паркетным полом среднего тона и островом - последний тренд
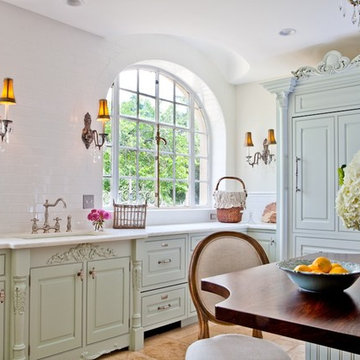
Denash Photography, Designed by Jenny Rausch C.K.D.
French country kitchen with marble countertops and white tile backsplash throughout. Mouser cabinets cover a built-in stainless steel bottom freezer refrigerator. Ornate mouldings and simplicity. Deep sink with sconce on each side. Tiled floors. Craft Art island top. Marble perimeter top. Chandelier above island, bead board below. Arched windows, subway tiled wall.
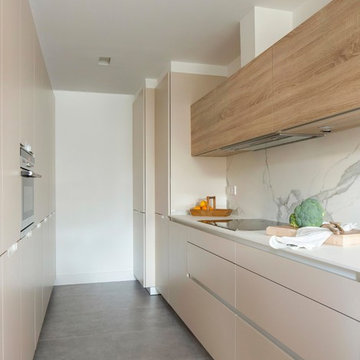
Erlantz Biderbost
На фото: параллельная кухня среднего размера в стиле шебби-шик с плоскими фасадами, бежевыми фасадами, белым фартуком, фартуком из мрамора и серым полом
На фото: параллельная кухня среднего размера в стиле шебби-шик с плоскими фасадами, бежевыми фасадами, белым фартуком, фартуком из мрамора и серым полом
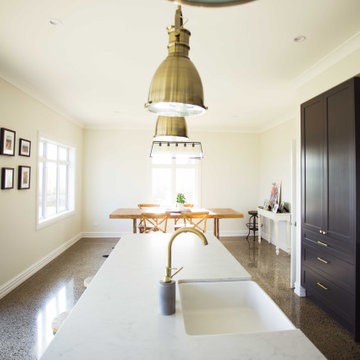
Пример оригинального дизайна: прямая кухня среднего размера в стиле шебби-шик с обеденным столом, с полувстраиваемой мойкой (с передним бортиком), фасадами в стиле шейкер, синими фасадами, столешницей из кварцита, белым фартуком, фартуком из керамогранитной плитки, техникой из нержавеющей стали, бетонным полом, островом, серым полом, белой столешницей и сводчатым потолком
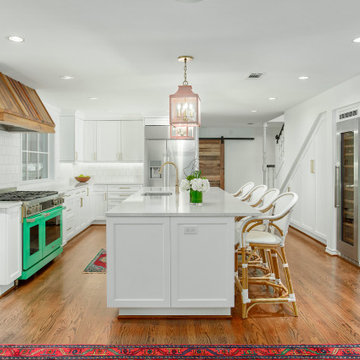
This 1960's home needed a little love to bring it into the new century while retaining the traditional charm of the house and entertaining the maximalist taste of the homeowners. Mixing bold colors and fun patterns were not only welcome but a requirement, so this home got a fun makeover in almost every room!
New cabinets are from KitchenCraft (MasterBrand) in their Lexington doors style, White Cap paint on Maple. Counters are quartz from Cambria - Ironsbridge color. A Blanco Performa sin in stainless steel sits on the island with Newport Brass Gavin faucet and plumbing fixtures in satin bronze. The bar sink is from Copper Sinks Direct in a hammered bronze finish.
Kitchen backsplash is from Renaissance Tile: Cosmopolitan field tile in China White, 5-1/8" x 5-1/8" squares in a horizontal brick lay. Bar backsplash is from Marble Systems: Chelsea Brick in Boho Bronze, 2-5/8" x 8-3/8" also in a horizontal brick pattern. Flooring is a stained hardwood oak that is seen throughout a majority of the house.
The main feature of the kitchen is the Dacor 48" Heritage Dual Fuel Range taking advantage of their Color Match program. We settled on Sherwin Williams #6746 - Julip. It sits below a custom hood manufactured by a local supplier. It is made from 6" wide Resawn White Oak planks with an oil finish. It covers a Vent-A-Hood liner insert hood. Other appliances include a Dacor Heritage 24" Microwave Drawer, 24" Dishwasher, Scotsman 15" Ice Maker, and Liebherr tall Wine Cooler and 24" Undercounter Refrigerator.
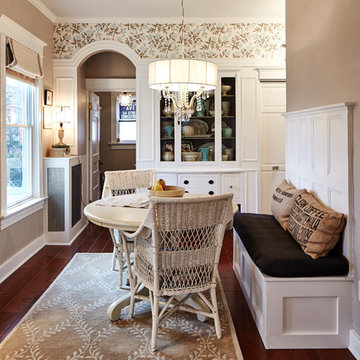
This small kitchen was inaccessible from the existing dining room. The rooms adjacent to the kitchen were needing natural light and improved flow. Opening the wall between the spaces, updating all the systems, finishes and reworking the layout turned this outdated space into as sensation shabby-chic redux! Jay Fram Photography

We completed a luxury apartment in Primrose Hill. This is the second apartment within the same building to be designed by the practice, commissioned by a new client who viewed the initial scheme and immediately briefed the practice to conduct a similar high-end refurbishment.
The brief was to fully maximise the potential of the 60-square metre, two-bedroom flat, improving usable space, and optimising natural light.
We significantly reconfigured the apartment’s spatial lay-out – the relocated kitchen, now open-plan, is seamlessly integrated within the living area, while a window between the kitchen and the entrance hallway creates new visual connections and a more coherent sense of progression from one space to the next.
The previously rather constrained single bedroom has been enlarged, with additional windows introducing much needed natural light. The reconfigured space also includes a new bathroom.
The apartment is finely detailed, with bespoke joinery and ingenious storage solutions such as a walk-in wardrobe in the master bedroom and a floating sideboard in the living room.
Elsewhere, potential space has been imaginatively deployed – a former wall cabinet now accommodates the guest WC.
The choice of colour palette and materials is deliberately light in tone, further enhancing the apartment’s spatial volumes, while colourful furniture and accessories provide focus and variation.
Photographer: Rory Gardiner
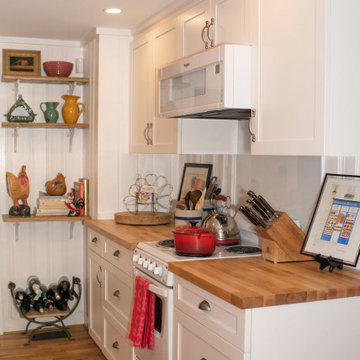
Bright white, shaker style cabinets and butcher block counter tops, combine to brighten up this cottage kitchen.
A farmhouse sink base in a contrasting wood adds a vintage feel.
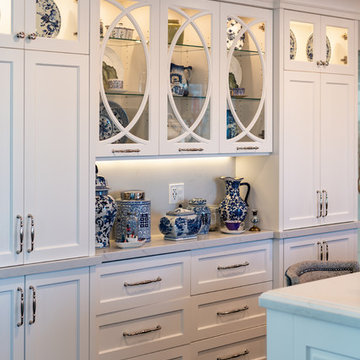
Источник вдохновения для домашнего уюта: большая параллельная кухня-гостиная в стиле шебби-шик с с полувстраиваемой мойкой (с передним бортиком), плоскими фасадами, белыми фасадами, столешницей из кварцевого агломерата, белым фартуком, фартуком из мрамора, техникой под мебельный фасад, паркетным полом среднего тона, островом, коричневым полом и белой столешницей
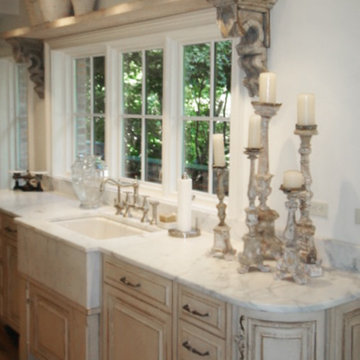
Another Center Hall Colonial converted to an open floor plan, grand master suite, with a shabby chic feel.
Пример оригинального дизайна: параллельная кухня среднего размера в стиле шебби-шик с обеденным столом, с полувстраиваемой мойкой (с передним бортиком), фасадами с выступающей филенкой, искусственно-состаренными фасадами, мраморной столешницей, белым фартуком, фартуком из мрамора, техникой из нержавеющей стали, темным паркетным полом и островом
Пример оригинального дизайна: параллельная кухня среднего размера в стиле шебби-шик с обеденным столом, с полувстраиваемой мойкой (с передним бортиком), фасадами с выступающей филенкой, искусственно-состаренными фасадами, мраморной столешницей, белым фартуком, фартуком из мрамора, техникой из нержавеющей стали, темным паркетным полом и островом
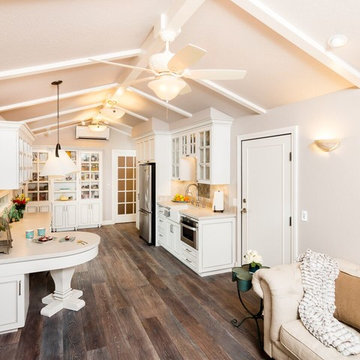
Rik Keller Photography
Идея дизайна: маленькая параллельная кухня-гостиная в стиле шебби-шик с с полувстраиваемой мойкой (с передним бортиком), белыми фасадами, столешницей из кварцевого агломерата, белым фартуком, фартуком из керамогранитной плитки, техникой из нержавеющей стали, темным паркетным полом и фасадами с декоративным кантом без острова для на участке и в саду
Идея дизайна: маленькая параллельная кухня-гостиная в стиле шебби-шик с с полувстраиваемой мойкой (с передним бортиком), белыми фасадами, столешницей из кварцевого агломерата, белым фартуком, фартуком из керамогранитной плитки, техникой из нержавеющей стали, темным паркетным полом и фасадами с декоративным кантом без острова для на участке и в саду

cuisine ouverte sur salle à manger dans un style campagne chic.
Свежая идея для дизайна: маленькая прямая кухня-гостиная в стиле шебби-шик с врезной мойкой, фасадами с декоративным кантом, зелеными фасадами, столешницей из ламината, белым фартуком, фартуком из керамической плитки, техникой из нержавеющей стали, светлым паркетным полом, коричневым полом и коричневой столешницей без острова для на участке и в саду - отличное фото интерьера
Свежая идея для дизайна: маленькая прямая кухня-гостиная в стиле шебби-шик с врезной мойкой, фасадами с декоративным кантом, зелеными фасадами, столешницей из ламината, белым фартуком, фартуком из керамической плитки, техникой из нержавеющей стали, светлым паркетным полом, коричневым полом и коричневой столешницей без острова для на участке и в саду - отличное фото интерьера
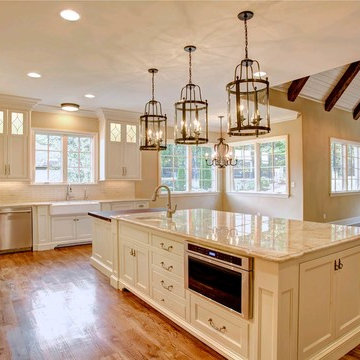
Counters: Taj Mahal quartzite
На фото: большая кухня-гостиная в стиле шебби-шик с с полувстраиваемой мойкой (с передним бортиком), бежевыми фасадами, столешницей из кварцита, белым фартуком, фартуком из плитки кабанчик, техникой из нержавеющей стали и островом
На фото: большая кухня-гостиная в стиле шебби-шик с с полувстраиваемой мойкой (с передним бортиком), бежевыми фасадами, столешницей из кварцита, белым фартуком, фартуком из плитки кабанчик, техникой из нержавеющей стали и островом
Кухня в стиле шебби-шик с белым фартуком – фото дизайна интерьера
1