Кухня в стиле модернизм с акцентной стеной – фото дизайна интерьера
Сортировать:
Бюджет
Сортировать:Популярное за сегодня
121 - 140 из 452 фото
1 из 3
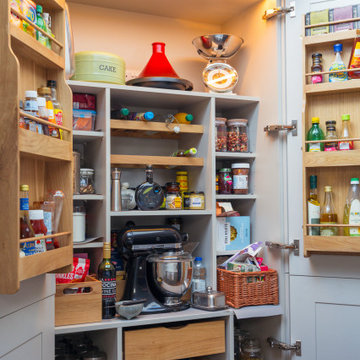
We've created a cosy, welcoming atmosphere that’s perfect for gathering with friends & family. A magical spot for breakfast, casual lunches, a morning coffee, or a glass of wine on an evening by the fire with your dog.
The woodgrain catches the light beautifully. Hidden away behind these calming hues is a fabulous larder to organise all of your essentials in style. Glass drawer sides & a built-in spice drawer give a clear view of the contents & make organisation easy.
A touch of warmth is added to balance with the cool tones of the kitchen by including brushed brass hardware & warm oak flooring
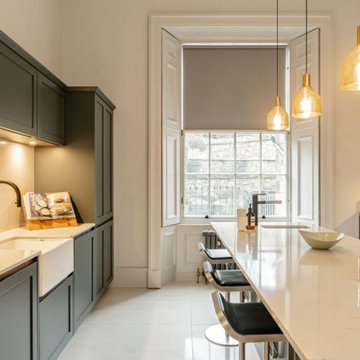
Стильный дизайн: большая параллельная кухня в стиле модернизм с обеденным столом, с полувстраиваемой мойкой (с передним бортиком), фасадами с утопленной филенкой, зелеными фасадами, зеркальным фартуком, черной техникой, островом, белым полом, белой столешницей и акцентной стеной - последний тренд
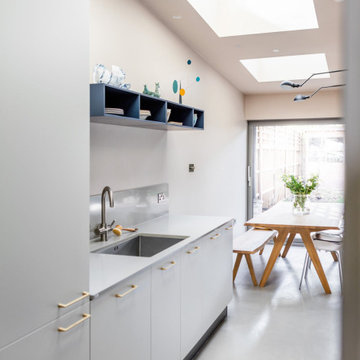
Modern kitchen - Italian manufacturer
Идея дизайна: большая серо-белая кухня-гостиная в стиле модернизм с одинарной мойкой, плоскими фасадами, белыми фасадами, столешницей из кварцита, серым фартуком, фартуком из каменной плиты, черной техникой, бетонным полом, островом, серым полом, серой столешницей и акцентной стеной
Идея дизайна: большая серо-белая кухня-гостиная в стиле модернизм с одинарной мойкой, плоскими фасадами, белыми фасадами, столешницей из кварцита, серым фартуком, фартуком из каменной плиты, черной техникой, бетонным полом, островом, серым полом, серой столешницей и акцентной стеной
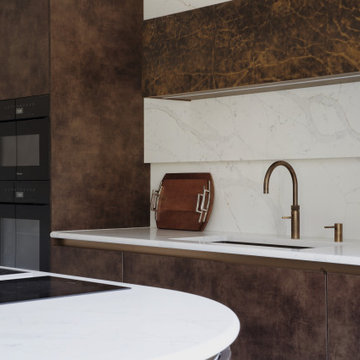
Идея дизайна: большая прямая кухня в стиле модернизм с обеденным столом, плоскими фасадами, коричневыми фасадами, столешницей из кварцита, черной техникой, полом из керамогранита, островом, белым полом, белой столешницей и акцентной стеной
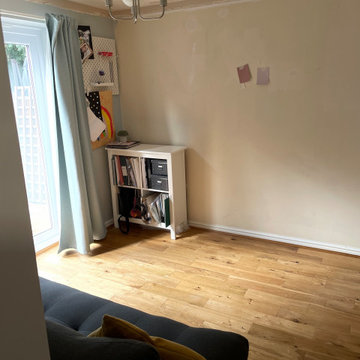
A transformation of a kitchen & dining room to create a lovely open plan area for all of the family to enjoy.
We modernised the space and made it not only look great but be extremely functional too.
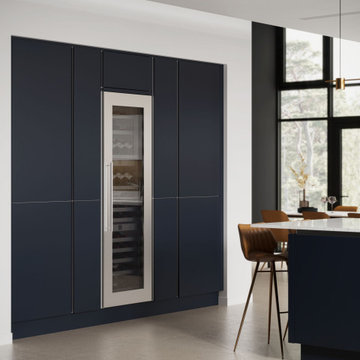
This two toned true handless paint to order kitchen really makes a statement in this beautiful space, with fully integrated appliances
Идея дизайна: большая прямая кухня-гостиная в стиле модернизм с накладной мойкой, плоскими фасадами, серыми фасадами, столешницей из кварцита, белым фартуком, фартуком из каменной плиты, черной техникой, полом из керамогранита, островом, бежевым полом, белой столешницей, сводчатым потолком и акцентной стеной
Идея дизайна: большая прямая кухня-гостиная в стиле модернизм с накладной мойкой, плоскими фасадами, серыми фасадами, столешницей из кварцита, белым фартуком, фартуком из каменной плиты, черной техникой, полом из керамогранита, островом, бежевым полом, белой столешницей, сводчатым потолком и акцентной стеной
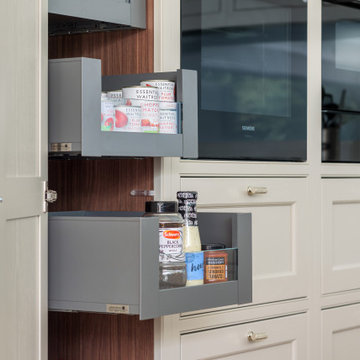
The stunning Gigha In-Frame kitchen by Saffron Interiors, in Light Walnut and Quarry Dust. Featuring Siemens Studioline appliances, Bianco Glitter quartz worktops and Armac Martin Sparkbrook handles
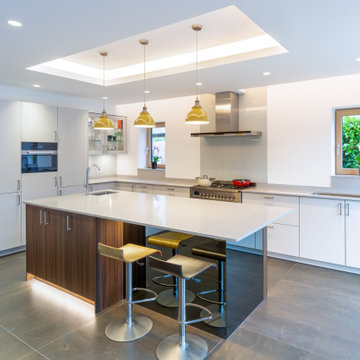
Стильный дизайн: угловая кухня-гостиная среднего размера в стиле модернизм с плоскими фасадами, серыми фасадами, столешницей из кварцита, серым фартуком, черной техникой, полом из керамогранита, островом, серым полом, серой столешницей, многоуровневым потолком и акцентной стеной - последний тренд
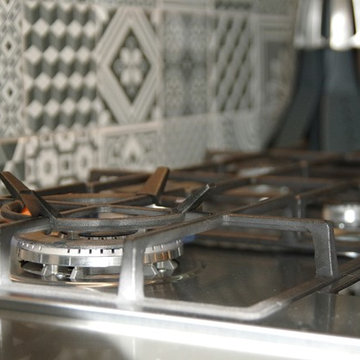
Shaun Davies Home Solutions
На фото: большая прямая, серо-белая кухня в стиле модернизм с обеденным столом, с полувстраиваемой мойкой (с передним бортиком), фасадами в стиле шейкер, белыми фасадами, столешницей из кварцита, разноцветным фартуком, фартуком из керамической плитки, техникой из нержавеющей стали, полом из ламината, островом, разноцветным полом, черной столешницей и акцентной стеной с
На фото: большая прямая, серо-белая кухня в стиле модернизм с обеденным столом, с полувстраиваемой мойкой (с передним бортиком), фасадами в стиле шейкер, белыми фасадами, столешницей из кварцита, разноцветным фартуком, фартуком из керамической плитки, техникой из нержавеющей стали, полом из ламината, островом, разноцветным полом, черной столешницей и акцентной стеной с
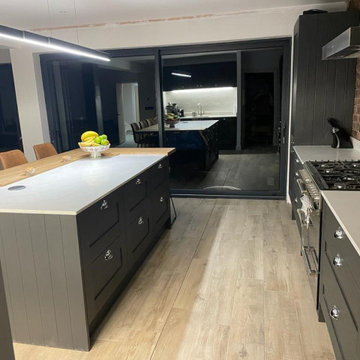
На фото: угловая, серо-белая кухня-гостиная в стиле модернизм с фасадами с утопленной филенкой, серыми фасадами, гранитной столешницей, фартуком из кирпича, техникой под мебельный фасад, полом из керамогранита, островом, белой столешницей и акцентной стеной с
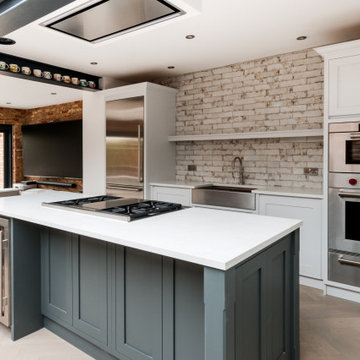
In the heart of the birthplace of radio, Chelmsford, we connected an industrial style with our handleless shaker to create something that wouldn’t be just a ‘WOW’ factor but a multi-purpose space for everyone to love and enjoy. The handleless style is becoming more and more popular with our clients, with this one being a little different due to the contemporary take on the In-Frame shaker-style door. Opening the cupboards and drawers has never been easier, as they have been designed with a finger pull. The team at HMK proudly designed a careful, thought-out industrial-style shaker kitchen that speaks volumes about the client’s style and taste. Amongst this aesthetic trend in interior design, we find the room bursting with sleek appearances from Sub Zero & Wolf appliances. Adding to the main kitchen run is this fresh and luxurious sink area featuring stainless steel details. A Clearwater Infinity Smart Butler brushed stainless steel sink met with a Quooker Fusion Round in stainless steel.
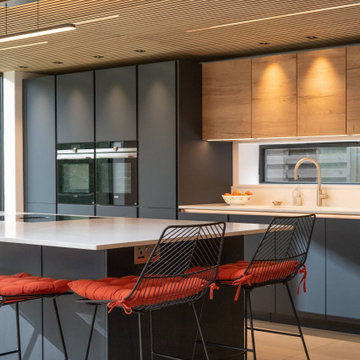
For this project, we used our exquisite range of Anti-fingerprint cabinets in Fjord Blue, and Havana Oak finishes. The sleek and modern look of the cabinets is beautifully complemented by the 20mm Ag Calacatta Luxo worktop in the kitchen, supplied by our trusted partner, Algarve. The utility area boasts the stunning Audus Havana Oak Laminate worktop, perfectly contrasting the kitchen area.
Our choice of appliances for this project includes Siemens, Bora, Blanco and Quooker - all of which are renowned for their quality, efficiency and durability. The appliances have been seamlessly integrated into the kitchen design, adding to the overall aesthetic appeal of the space.
The large open-plan kitchen has been thoughtfully designed to take full advantage of the stunning views of the open fields. The new corner bi-fold doors in the open-plan room seamlessly blend indoor and outdoor living spaces, allowing for a truly immersive experience.
The kitchen, walk-through pantry area and large utility provide ample storage and functionality, ensuring beautiful and practical space.
Our client's objective was to create a family space that caters to the needs of a large family with returning members and grandchildren. The dedicated home entertainment and family gatherings areas have been integrated seamlessly into the design, providing the perfect setting for making lasting memories with loved ones.
Found inspiration in our Wilstone project? Browse more of our projects to discover how we can create a bespoke kitchen that perfectly reflects your unique personality and style.
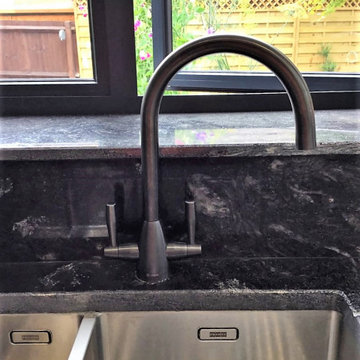
The Fanke Eiger tap with its Swan shaped neck, not only looks great, is a high quality tap.
Here it is in Silk steel finish. It is also available in Chrome.
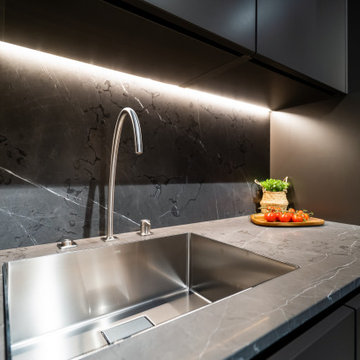
Glazed display cabinet with internal illumination. Glass shelves to provide storage.
Пример оригинального дизайна: параллельная кухня среднего размера в стиле модернизм с обеденным столом, одинарной мойкой, плоскими фасадами, серыми фасадами, деревянной столешницей, серым фартуком, фартуком из кварцевого агломерата, техникой под мебельный фасад, полом из керамогранита, островом, серым полом, серой столешницей, балками на потолке и акцентной стеной
Пример оригинального дизайна: параллельная кухня среднего размера в стиле модернизм с обеденным столом, одинарной мойкой, плоскими фасадами, серыми фасадами, деревянной столешницей, серым фартуком, фартуком из кварцевого агломерата, техникой под мебельный фасад, полом из керамогранита, островом, серым полом, серой столешницей, балками на потолке и акцентной стеной
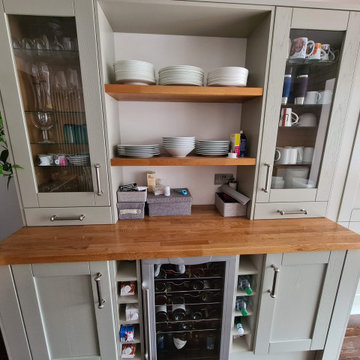
Old existing coating failed, water marks, and bleaching to the wood make the finish tacky - everything was masked, and sanded with 120, 180, 240 and 320 between new food safe oil application. Work was carried as additional while client been on holiday ! so much professionalism and trust !!
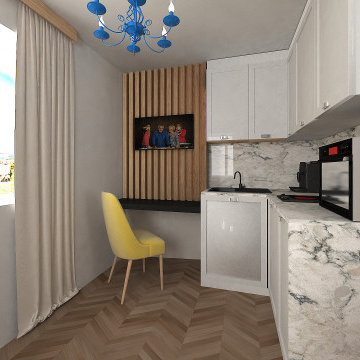
Small kitchen interior
На фото: маленькая угловая кухня-гостиная в стиле модернизм с одинарной мойкой, фасадами в стиле шейкер, серыми фасадами, мраморной столешницей, разноцветным фартуком, фартуком из мрамора, черной техникой, светлым паркетным полом, бежевым полом, разноцветной столешницей, кессонным потолком и акцентной стеной для на участке и в саду с
На фото: маленькая угловая кухня-гостиная в стиле модернизм с одинарной мойкой, фасадами в стиле шейкер, серыми фасадами, мраморной столешницей, разноцветным фартуком, фартуком из мрамора, черной техникой, светлым паркетным полом, бежевым полом, разноцветной столешницей, кессонным потолком и акцентной стеной для на участке и в саду с
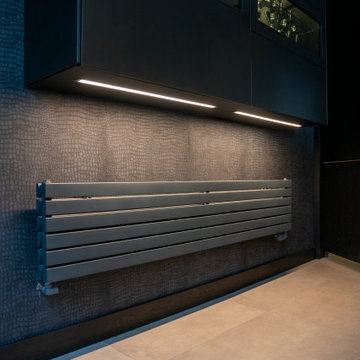
One of our best projects, we were fully invoiced in the ground floor renovation of this amazing space. with so many features (including hidden ones), with an floating in/out bar area with double integrated wine coolers.
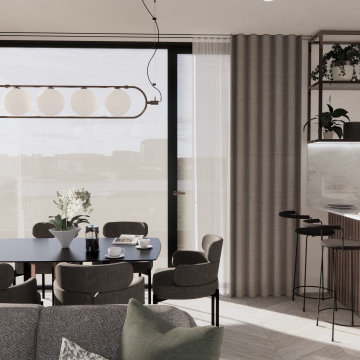
На фото: угловая, серо-белая кухня среднего размера в стиле модернизм с обеденным столом, накладной мойкой, плоскими фасадами, белыми фасадами, столешницей из акрилового камня, белым фартуком, черной техникой, светлым паркетным полом, полуостровом, серым полом, белой столешницей и акцентной стеной
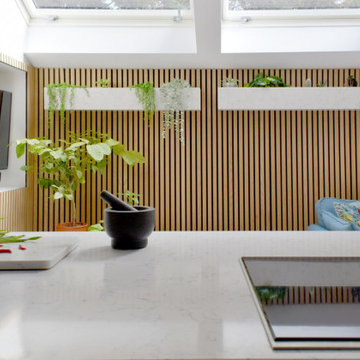
CONTEMPORARY EDWARDIAN REFURBISHMENT
This project was designed to refurbish and modernise an Edwardian home for a young family.
The rear side extension connected and enlarged the family living space with large roof lights maximising light into the dining and kitchen space. Acoustic panelling provided warmth and depth to the material palette and created a new dynamic space for the family.
Architect :www.johnricharchitects.com
Photo Credit :John Rich Architects
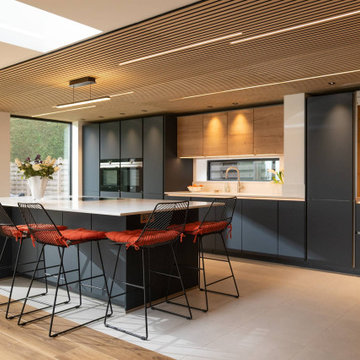
For this project, we used our exquisite range of Anti-fingerprint cabinets in Fjord Blue, and Havana Oak finishes. The sleek and modern look of the cabinets is beautifully complemented by the 20mm Ag Calacatta Luxo worktop in the kitchen, supplied by our trusted partner, Algarve. The utility area boasts the stunning Audus Havana Oak Laminate worktop, perfectly contrasting the kitchen area.
Our choice of appliances for this project includes Siemens, Bora, Blanco and Quooker - all of which are renowned for their quality, efficiency and durability. The appliances have been seamlessly integrated into the kitchen design, adding to the overall aesthetic appeal of the space.
The large open-plan kitchen has been thoughtfully designed to take full advantage of the stunning views of the open fields. The new corner bi-fold doors in the open-plan room seamlessly blend indoor and outdoor living spaces, allowing for a truly immersive experience.
The kitchen, walk-through pantry area and large utility provide ample storage and functionality, ensuring beautiful and practical space.
Our client's objective was to create a family space that caters to the needs of a large family with returning members and grandchildren. The dedicated home entertainment and family gatherings areas have been integrated seamlessly into the design, providing the perfect setting for making lasting memories with loved ones.
Found inspiration in our Wilstone project? Browse more of our projects to discover how we can create a bespoke kitchen that perfectly reflects your unique personality and style.
Кухня в стиле модернизм с акцентной стеной – фото дизайна интерьера
7