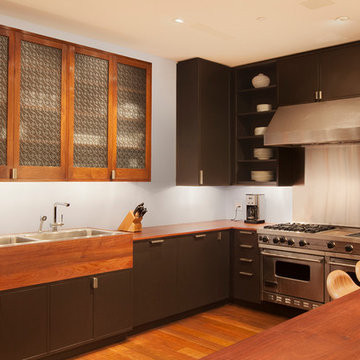Кухня в стиле модернизм – фото дизайна интерьера
Сортировать:
Бюджет
Сортировать:Популярное за сегодня
1 - 20 из 50 фото
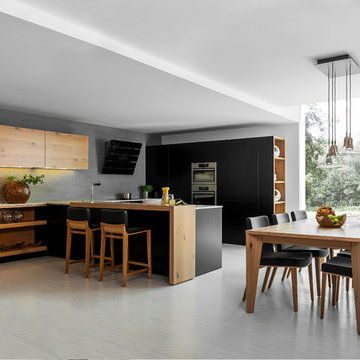
Источник вдохновения для домашнего уюта: большая кухня в стиле модернизм с плоскими фасадами, техникой из нержавеющей стали, полуостровом, черными фасадами и серым фартуком
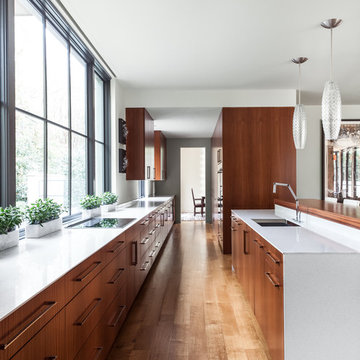
Photography: Nathan Schroder
Источник вдохновения для домашнего уюта: параллельная кухня в стиле модернизм с врезной мойкой, плоскими фасадами и фасадами цвета дерева среднего тона
Источник вдохновения для домашнего уюта: параллельная кухня в стиле модернизм с врезной мойкой, плоскими фасадами и фасадами цвета дерева среднего тона

SYNTHIA-C | CERES-C Playing with colour and Material
Materials and colours accentuate the room architecture. The particularly natural-looking antique oak decor with visible knots, cracks and tangible grain brings to life the handle-less tall unit run. The island block, the transition to the living area, is the perfect contrast in its two colours.
Find the right local pro for your project
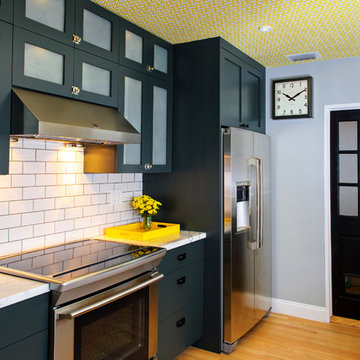
Свежая идея для дизайна: параллельная кухня среднего размера в стиле модернизм с техникой из нержавеющей стали, мраморной столешницей, обеденным столом, фасадами в стиле шейкер, серыми фасадами, белым фартуком, фартуком из плитки кабанчик, светлым паркетным полом и полуостровом - отличное фото интерьера
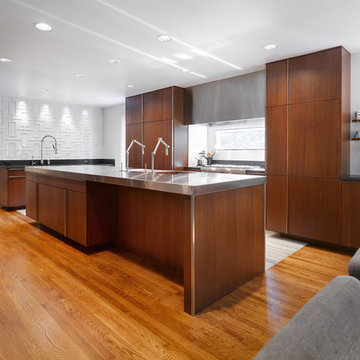
2012 Best in Show: CRANawards
photography: Ryan Kurtz
Пример оригинального дизайна: угловая кухня в стиле модернизм с столешницей из нержавеющей стали, плоскими фасадами, темными деревянными фасадами, техникой из нержавеющей стали, обеденным столом, врезной мойкой, белым фартуком и фартуком из керамической плитки
Пример оригинального дизайна: угловая кухня в стиле модернизм с столешницей из нержавеющей стали, плоскими фасадами, темными деревянными фасадами, техникой из нержавеющей стали, обеденным столом, врезной мойкой, белым фартуком и фартуком из керамической плитки
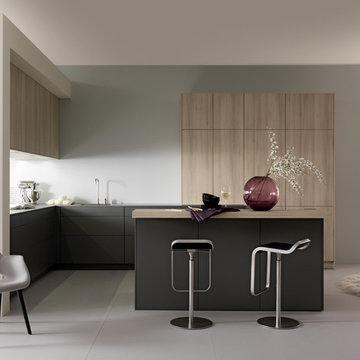
Стильный дизайн: кухня в стиле модернизм с плоскими фасадами, серыми фасадами и барной стойкой - последний тренд
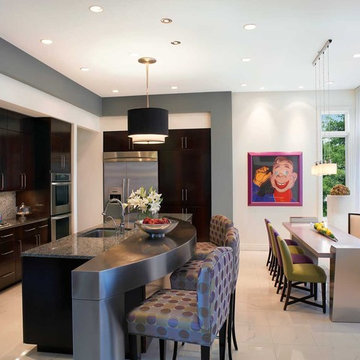
The interiors of the Nusbaum Residence successfully designed by Jorge Castillo.
Пример оригинального дизайна: кухня в стиле модернизм с техникой из нержавеющей стали
Пример оригинального дизайна: кухня в стиле модернизм с техникой из нержавеющей стали
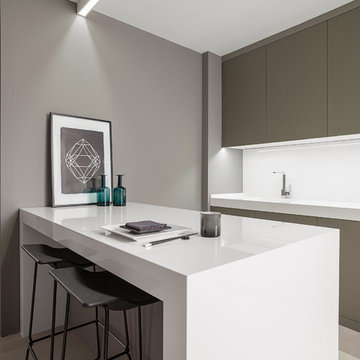
Pavimento porcelánico de gran formato XLIGHT Premium AGED Clay Nature by URBATEK - PORCELANOSA Grupo
Источник вдохновения для домашнего уюта: параллельная кухня среднего размера в стиле модернизм с монолитной мойкой, плоскими фасадами, коричневыми фасадами, белым фартуком, полом из керамической плитки, бежевым полом, белой столешницей, полуостровом и техникой под мебельный фасад
Источник вдохновения для домашнего уюта: параллельная кухня среднего размера в стиле модернизм с монолитной мойкой, плоскими фасадами, коричневыми фасадами, белым фартуком, полом из керамической плитки, бежевым полом, белой столешницей, полуостровом и техникой под мебельный фасад
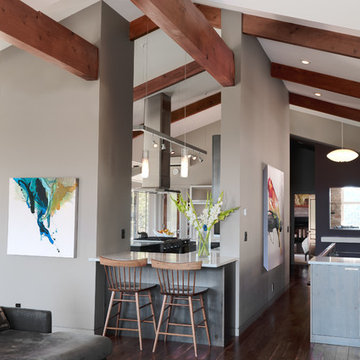
Bright and open spacious living room after HMH remodel.
Joel Hill Photography
Источник вдохновения для домашнего уюта: кухня-гостиная в стиле модернизм
Источник вдохновения для домашнего уюта: кухня-гостиная в стиле модернизм
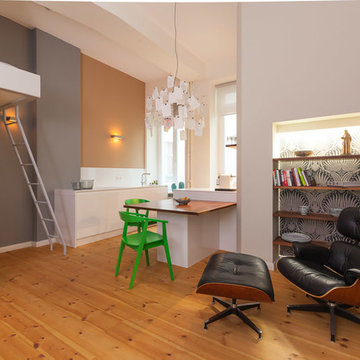
By removing two walls and restoring the original ceiling height, a bright and airy kitchen and living space was created.
На фото: маленькая кухня-гостиная в стиле модернизм с одинарной мойкой, плоскими фасадами, белыми фасадами, белым фартуком, фартуком из стекла, техникой под мебельный фасад, паркетным полом среднего тона и полуостровом для на участке и в саду с
На фото: маленькая кухня-гостиная в стиле модернизм с одинарной мойкой, плоскими фасадами, белыми фасадами, белым фартуком, фартуком из стекла, техникой под мебельный фасад, паркетным полом среднего тона и полуостровом для на участке и в саду с
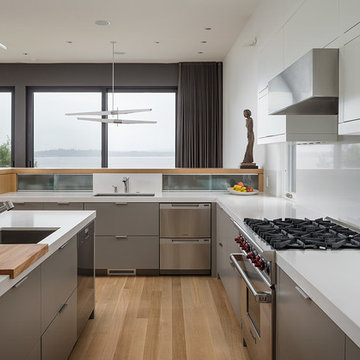
This house was designed as a second home for a Bay Area couple as a summer retreat to spend the warm summer months away from the fog in San Francisco. Built on a steep slope and a narrow lot, this 4000 square foot home is spread over 3 floors, with the master, guest and kids bedroom on the ground floor, and living spaces on the upper floor to take advantage of the views. The main living level includes a large kitchen, dining, and living space, connected to two home offices by way of a bridge that extends across the double height entry. This bridge area acts as a gallery of light, allowing filtered light through the skylights above and down to the entry on the ground level. All living space takes advantage of grand views of Lake Washington and the city skyline beyond. Two large sliding glass doors open up completely, allowing the living and dining space to extend to the deck outside. On the first floor, in addition to the guest room, a “kids room” welcomes visiting nieces and nephews with bunk beds and their own bathroom. The basement level contains storage, mechanical and a 2 car garage.
Photographer: Aaron Leitz
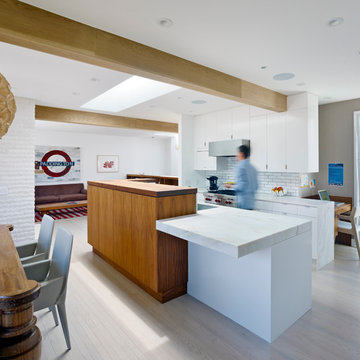
kitchen and dining with small office
bruce damonte
Пример оригинального дизайна: кухня в стиле модернизм с мраморной столешницей, обеденным столом, плоскими фасадами, белыми фасадами, белым фартуком и фартуком из плитки кабанчик
Пример оригинального дизайна: кухня в стиле модернизм с мраморной столешницей, обеденным столом, плоскими фасадами, белыми фасадами, белым фартуком и фартуком из плитки кабанчик
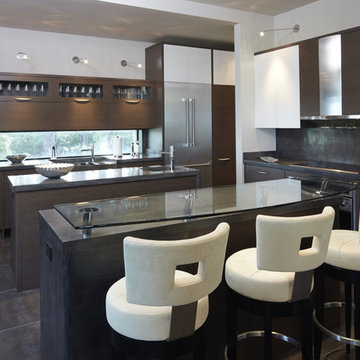
Photo Credit: Dana Hoff
Descriptions: This marsh-side home strongly embraces native landscape using a strictly modern aesthetic. The owner, an amateur astronomer, requested the architecture be invigorating and dynamic and include a telescope platform and lap pool. The building comprises a tower, a bridge, a suspended living room above the outdoor terrace, and a guest wing. The arrangement of spaces and cladding strategically create privacy, simultaneously providing unobstructed views of the marsh and surrounding landscape.
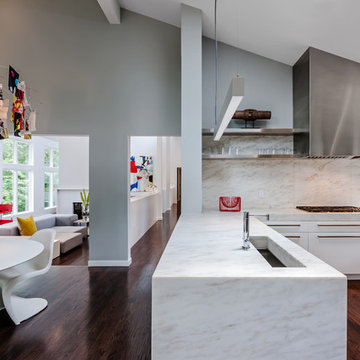
Paul Crosby
Свежая идея для дизайна: п-образная кухня в стиле модернизм с техникой из нержавеющей стали, обеденным столом, плоскими фасадами, белыми фасадами, белым фартуком и фартуком из каменной плиты - отличное фото интерьера
Свежая идея для дизайна: п-образная кухня в стиле модернизм с техникой из нержавеющей стали, обеденным столом, плоскими фасадами, белыми фасадами, белым фартуком и фартуком из каменной плиты - отличное фото интерьера
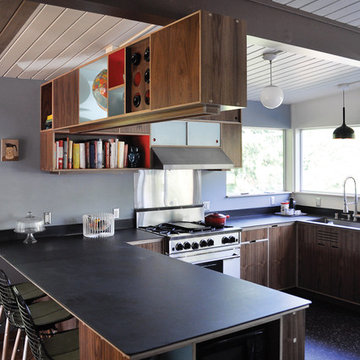
This remodel of a mid century modern home was focused on improving the flow and functionality of the kitchen while respecting the existing design style. We removed the wall separating the living area from the kitchen and installed recycled chalkboard countertops on some great new cabinets by Kerf design. New aluminum windows added much needed cross ventilation while complementing the existing architecture. New appliances, lighting and flooring rounded out the remodel.
Photos by Kerf
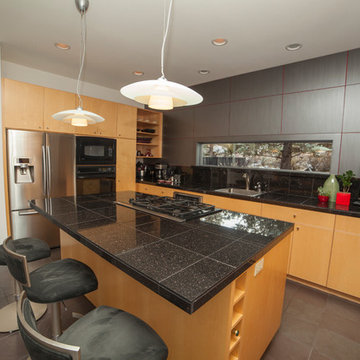
Идея дизайна: кухня в стиле модернизм с техникой из нержавеющей стали, черной столешницей и телевизором
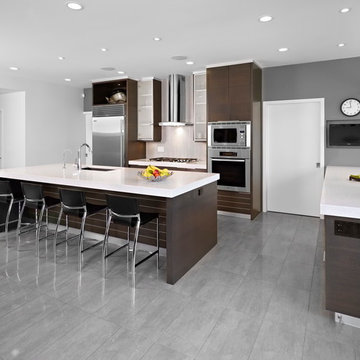
Project: SD House
Design by: www.thirdstone.ca
Photography: Merle Prosofsky
На фото: кухня в стиле модернизм с техникой из нержавеющей стали, серым полом и барной стойкой
На фото: кухня в стиле модернизм с техникой из нержавеющей стали, серым полом и барной стойкой
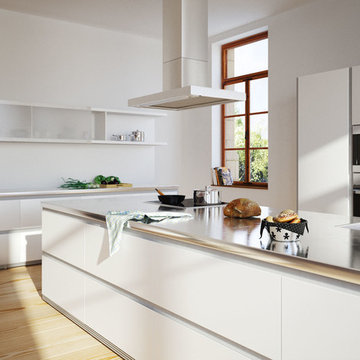
ploix studio
Стильный дизайн: параллельная кухня в стиле модернизм с врезной мойкой, плоскими фасадами, белыми фасадами, черной техникой, светлым паркетным полом, двумя и более островами и оранжевым полом - последний тренд
Стильный дизайн: параллельная кухня в стиле модернизм с врезной мойкой, плоскими фасадами, белыми фасадами, черной техникой, светлым паркетным полом, двумя и более островами и оранжевым полом - последний тренд
Кухня в стиле модернизм – фото дизайна интерьера
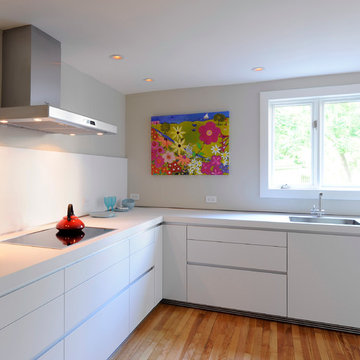
The Essence of Simplicity
This serene kitchen with its bright and fresh feel will inspire any chef. The dishwasher and fridge are concealed behind sleek handless cabinetry. The sink integrated with the counter top, continues the smooth feel of the design. Century-old hardwood floor counterpoints and accentuates the refined modern cabinetry. Optimizing storage makes this kitchen greener and the perfect space to enjoy one's art whether it's hung on the abundant wall space or crafted on the countertop. Super energy efficient appliances and dimmers reduce the load on the world's resources while the clean, crisp kitchen as a whole reduces stress.
Paul Denys
Designer/Renovator/Restorer
Pager 613-594-1706 M-F, 8-5pm
Denys Builds Designs
54 Mason Terrace
Ottawa, Ontario,
K1S 0K9
(613) 236-6516
paul@denys.ca
www.Denys.ca
1
