Кухня в современном стиле – фото дизайна интерьера
Сортировать:
Бюджет
Сортировать:Популярное за сегодня
1 - 20 из 411 фото
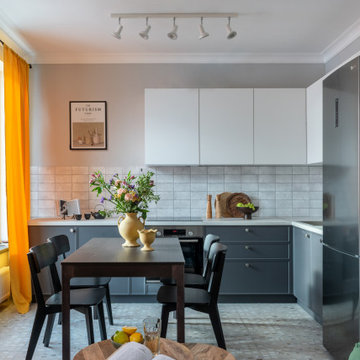
На фото: угловая кухня в современном стиле с накладной мойкой, плоскими фасадами, серыми фасадами, техникой из нержавеющей стали, серым полом и белой столешницей без острова

Пример оригинального дизайна: большая угловая кухня в современном стиле с врезной мойкой, плоскими фасадами, белыми фасадами, столешницей из кварцевого агломерата, серым фартуком, фартуком из стеклянной плитки, техникой под мебельный фасад, островом, коричневым полом, белой столешницей и темным паркетным полом

© Bertrand Fompeyrine
La cuisine a entièrement été faite sur mesure.
Les façades de la cuisine sont laquées en cabine.
Источник вдохновения для домашнего уюта: угловая кухня в современном стиле с обеденным столом, врезной мойкой, плоскими фасадами, бежевыми фасадами, белым фартуком, паркетным полом среднего тона, коричневым полом, белой столешницей, красивой плиткой и мойкой у окна без острова
Источник вдохновения для домашнего уюта: угловая кухня в современном стиле с обеденным столом, врезной мойкой, плоскими фасадами, бежевыми фасадами, белым фартуком, паркетным полом среднего тона, коричневым полом, белой столешницей, красивой плиткой и мойкой у окна без острова
Find the right local pro for your project

Art Gray
На фото: маленькая прямая кухня-гостиная в современном стиле с врезной мойкой, плоскими фасадами, бетонным полом, серыми фасадами, фартуком цвета металлик, техникой под мебельный фасад, столешницей из акрилового камня, серым полом и серой столешницей для на участке и в саду с
На фото: маленькая прямая кухня-гостиная в современном стиле с врезной мойкой, плоскими фасадами, бетонным полом, серыми фасадами, фартуком цвета металлик, техникой под мебельный фасад, столешницей из акрилового камня, серым полом и серой столешницей для на участке и в саду с

Photography by Luc Remond
На фото: параллельная кухня-гостиная среднего размера в современном стиле с врезной мойкой, мраморной столешницей, зеркальным фартуком, черной техникой, темным паркетным полом, островом, коричневым полом, белой столешницей, плоскими фасадами и черными фасадами
На фото: параллельная кухня-гостиная среднего размера в современном стиле с врезной мойкой, мраморной столешницей, зеркальным фартуком, черной техникой, темным паркетным полом, островом, коричневым полом, белой столешницей, плоскими фасадами и черными фасадами
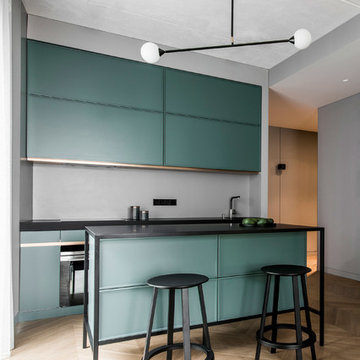
Свежая идея для дизайна: параллельная кухня в современном стиле с плоскими фасадами, зелеными фасадами, серым фартуком, светлым паркетным полом, островом, бежевым полом и черной столешницей - отличное фото интерьера
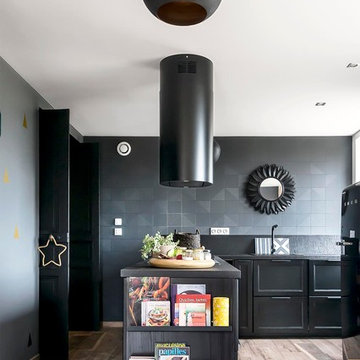
Benoit Alazard Photographe
На фото: отдельная, угловая кухня среднего размера в современном стиле с черными фасадами, черным фартуком, черной техникой, светлым паркетным полом, полуостровом и барной стойкой
На фото: отдельная, угловая кухня среднего размера в современном стиле с черными фасадами, черным фартуком, черной техникой, светлым паркетным полом, полуостровом и барной стойкой
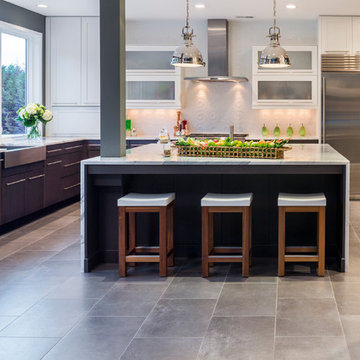
На фото: угловая кухня в современном стиле с с полувстраиваемой мойкой (с передним бортиком), плоскими фасадами, техникой из нержавеющей стали и островом с

David Livingston
Идея дизайна: параллельная кухня в современном стиле с обеденным столом, одинарной мойкой, открытыми фасадами, темными деревянными фасадами, синим фартуком и техникой из нержавеющей стали
Идея дизайна: параллельная кухня в современном стиле с обеденным столом, одинарной мойкой, открытыми фасадами, темными деревянными фасадами, синим фартуком и техникой из нержавеющей стали

Oversize floor stencil used here to echo the oversize flower pattern used in the adjacent hall. Drawer faces are cut to mimic the openings on the salvaged pantry doors. Counters and backsplash are recycled chalkboards from Ballard High School fit with a stainless edge.

Inspired by the clients ideas and preferences this transitional kitchen remodel is packed with custom features. They include a spacious island –designed for prepping and entertaining, dark chocolate cabinetry, light Cashmere White granite counters for contrast, built in Sub Zero refrigeration, Wolf range top, stainless pendants and hardware that adds sparkle. The full height granite back-splash provides a dramatic look and is practical for easy cleaning.
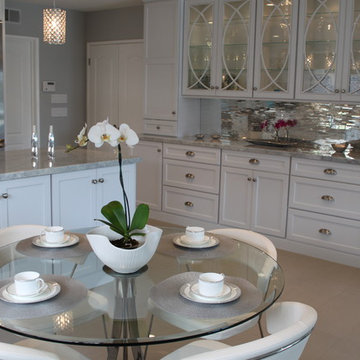
Свежая идея для дизайна: кухня в современном стиле с техникой из нержавеющей стали, гранитной столешницей, стеклянными фасадами и белыми фасадами - отличное фото интерьера
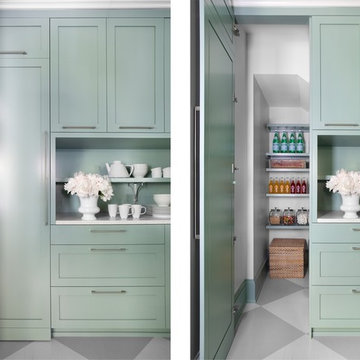
Sarah Dorio
Идея дизайна: кухня в современном стиле с зелеными фасадами и фасадами в стиле шейкер
Идея дизайна: кухня в современном стиле с зелеными фасадами и фасадами в стиле шейкер
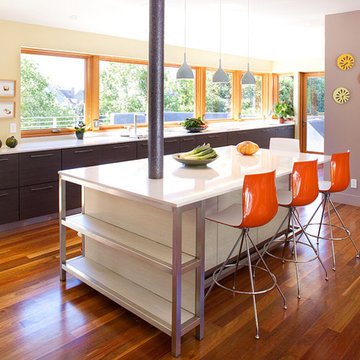
Photography: Frederic Neema
Идея дизайна: большая параллельная кухня-гостиная в современном стиле с плоскими фасадами, столешницей из кварцевого агломерата, врезной мойкой, техникой из нержавеющей стали, паркетным полом среднего тона, островом и коричневым полом
Идея дизайна: большая параллельная кухня-гостиная в современном стиле с плоскими фасадами, столешницей из кварцевого агломерата, врезной мойкой, техникой из нержавеющей стали, паркетным полом среднего тона, островом и коричневым полом

Clean, contemporary white oak slab cabinets with a white Chroma Crystal White countertop. Cabinets are set off with sleek stainless steel handles. The appliances are also stainless steel. The diswasher is Bosch, the refridgerator is a Kenmore professional built-in, stainless steel. The hood is stainless and glass from Futuro, Venice model. The double oven is stainless steel from LG. The stainless wine cooler is Uline. the stainless steel built-in microwave is form GE. The irridescent glass back splash that sets off the floating bar cabinet and surrounds window is Vihara Irridescent 1 x 4 glass in Puka. Perfect for entertaining. The floors are Italian ceramic planks that look like hardwood in a driftwood color. Simply gorgeous. Lighting is recessed and kept to a minimum to maintain the crisp clean look the client was striving for. I added a pop of orange and turquoise (not seen in the photos) for pillows on a bench as well as on the accessories. Cabinet fabricator, Mark Klindt ~ www.creativewoodworks.info
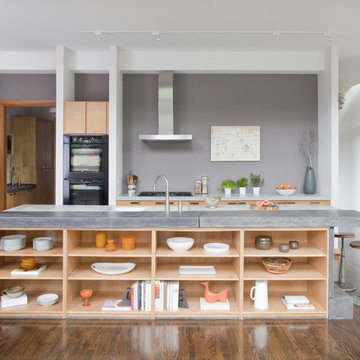
Photography by Christina Wedge
Architecture by Matt Walsh
Источник вдохновения для домашнего уюта: кухня в современном стиле с черной техникой, открытыми фасадами, светлыми деревянными фасадами, столешницей из бетона и барной стойкой
Источник вдохновения для домашнего уюта: кухня в современном стиле с черной техникой, открытыми фасадами, светлыми деревянными фасадами, столешницей из бетона и барной стойкой
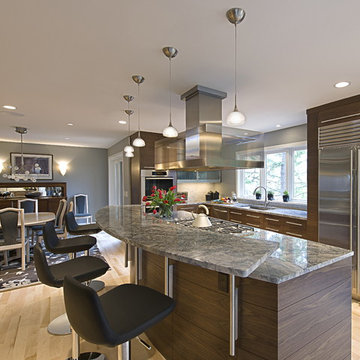
Photo: Rat Race Studios
На фото: кухня в современном стиле с техникой из нержавеющей стали с
На фото: кухня в современном стиле с техникой из нержавеющей стали с
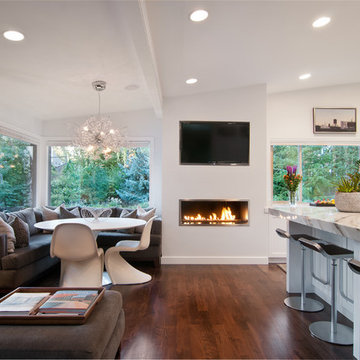
Phillip K Erickson
На фото: кухня-гостиная в современном стиле с синими фасадами
На фото: кухня-гостиная в современном стиле с синими фасадами
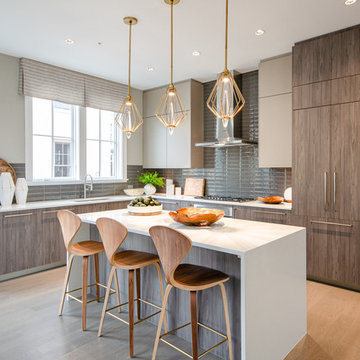
Идея дизайна: угловая кухня в современном стиле с врезной мойкой, плоскими фасадами, коричневыми фасадами, серым фартуком, паркетным полом среднего тона, островом, коричневым полом, белой столешницей и мойкой у окна
Кухня в современном стиле – фото дизайна интерьера
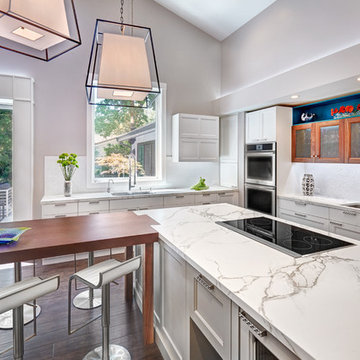
This home remodel is a celebration of curves and light. Starting from humble beginnings as a basic builder ranch style house, the design challenge was maximizing natural light throughout and providing the unique contemporary style the client’s craved.
The Entry offers a spectacular first impression and sets the tone with a large skylight and an illuminated curved wall covered in a wavy pattern Porcelanosa tile.
The chic entertaining kitchen was designed to celebrate a public lifestyle and plenty of entertaining. Celebrating height with a robust amount of interior architectural details, this dynamic kitchen still gives one that cozy feeling of home sweet home. The large “L” shaped island accommodates 7 for seating. Large pendants over the kitchen table and sink provide additional task lighting and whimsy. The Dekton “puzzle” countertop connection was designed to aid the transition between the two color countertops and is one of the homeowner’s favorite details. The built-in bistro table provides additional seating and flows easily into the Living Room.
A curved wall in the Living Room showcases a contemporary linear fireplace and tv which is tucked away in a niche. Placing the fireplace and furniture arrangement at an angle allowed for more natural walkway areas that communicated with the exterior doors and the kitchen working areas.
The dining room’s open plan is perfect for small groups and expands easily for larger events. Raising the ceiling created visual interest and bringing the pop of teal from the Kitchen cabinets ties the space together. A built-in buffet provides ample storage and display.
The Sitting Room (also called the Piano room for its previous life as such) is adjacent to the Kitchen and allows for easy conversation between chef and guests. It captures the homeowner’s chic sense of style and joie de vivre.
1