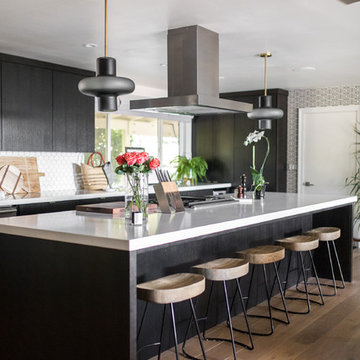Кухня в стиле модернизм – фото дизайна интерьера
Сортировать:
Бюджет
Сортировать:Популярное за сегодня
161 - 180 из 3 919 фото
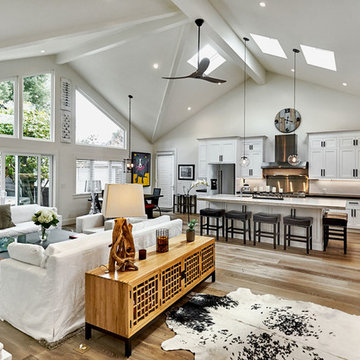
Mark Pinkerton - vi360 Photography
Идея дизайна: большая угловая кухня-гостиная в стиле модернизм с врезной мойкой, фасадами с декоративным кантом, белыми фасадами, гранитной столешницей, белым фартуком, фартуком из керамической плитки, техникой из нержавеющей стали, темным паркетным полом, островом и бежевым полом
Идея дизайна: большая угловая кухня-гостиная в стиле модернизм с врезной мойкой, фасадами с декоративным кантом, белыми фасадами, гранитной столешницей, белым фартуком, фартуком из керамической плитки, техникой из нержавеющей стали, темным паркетным полом, островом и бежевым полом
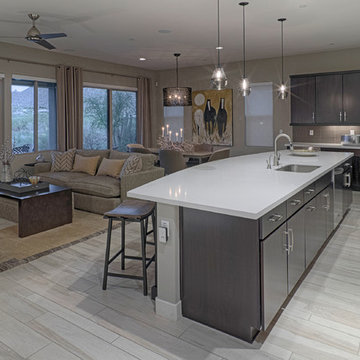
Стильный дизайн: большая угловая кухня-гостиная в стиле модернизм с врезной мойкой, плоскими фасадами, темными деревянными фасадами, столешницей из кварцевого агломерата, белым фартуком, техникой из нержавеющей стали, светлым паркетным полом и островом - последний тренд
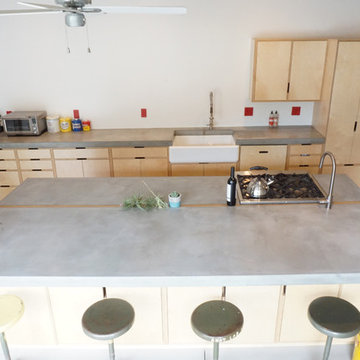
Thick concrete kitchen countertops for a container house in West Boulder really set off the playful and funky, yet industrial feel of the unique house. Rather than trying to hide the seams we decided to celebrate them and incorporate them into the design by adding strips of the same maple ply that the cabinets were made out of.
Find the right local pro for your project
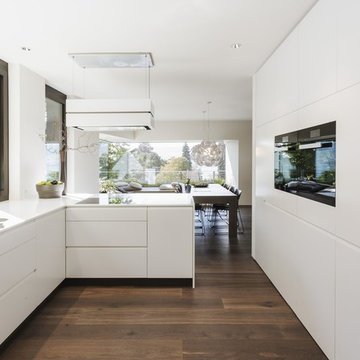
We here at A-Z Vision Remodeling have embodied this dream by becoming one of the industry's top General Contractor leading the way in Roofing, Energy Efficiency Designs, Bathroom Remodels, Kitchen Remodels, Large-Scale Renovations, Room Additions, Garage Conversions, ADU Conversions, Home Expansions and Extensions, and General Home Remodels simply from our unwavering workmanship
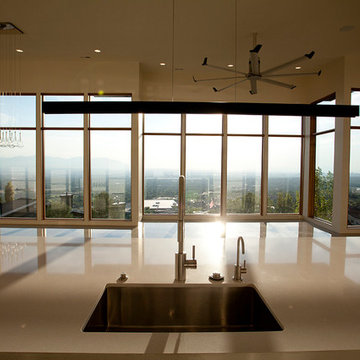
Kevin Kiernan
Идея дизайна: кухня-гостиная среднего размера в стиле модернизм с одинарной мойкой, плоскими фасадами, черными фасадами, белым фартуком, техникой из нержавеющей стали и островом
Идея дизайна: кухня-гостиная среднего размера в стиле модернизм с одинарной мойкой, плоскими фасадами, черными фасадами, белым фартуком, техникой из нержавеющей стали и островом
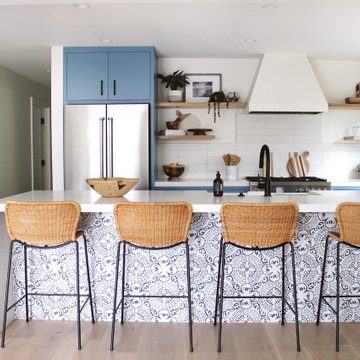
We took this kitchen from dark and unwelcoming to open and inviting. The blue cabinets add a great pop of color and work well in a modern beach house. The black hardware adds a nice contrast to the cabinets and white countertops.
Floating shelves are a great open storage solution and help keep the kitchen feeling open and modern.
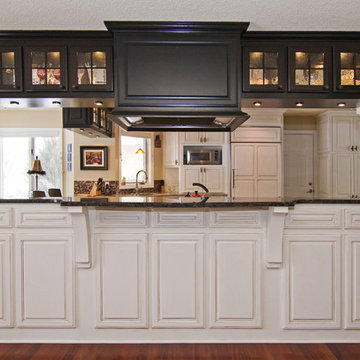
This property was purchased by a lovely empty nester couple that was looking for a home that offered primarily one level living. This late 1950’s rambler was outdated with sight line issues and included a claustrophobic kitchen that was separated from the main dining room. One of the challenges we encountered was figuring out a way to create an open floor plan with good sight lines while removing the structural obstacles including a supporting wall and a stand alone island that was too large for the size of the kitchen. In addition, we needed to add cabinets which would allow the kitchen to remain functional, open. We had a fairly small kitchen footprint and 8 ft. ceilings, which meant we had to be very strategic with our takeaways and additions to room.
To remove the load bearing wall and open up the kitchen to the dining room, we cut the roof trusses and installed a beam flush with the ceiling. The two structural posts were designed into the cabinet façade to appear as a design element as opposed to a structural element. We designed short upper cabinets with glass against the 8 ft. ceiling to achieve the sight lines and open feeling the homeowners desired. New custom built cabinets were installed and finished with a custom oil rubbed glaze. A glass tiled backsplash, granite countertops, and Brazilian Cherry flooring upgraded this dated space into the modern upscale look the designer envisioned. We also removed the center island and added a smaller “floating” island on wheels that made the kitchen space more open and functional.
Once the partition walls came down, the owners saw the designer's vision as a spacious, flowing floor plan centered on an elegant kitchen with a quaint lounging area flanked by a functional family room, living room, and dining room. By creating a functional design within the original exterior walls this allowed our client the ability to add detailed finishes and upgrade materials and still within their original budget.
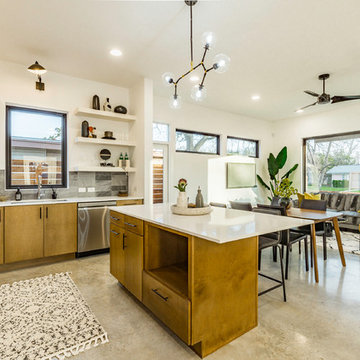
На фото: угловая кухня-гостиная среднего размера в стиле модернизм с врезной мойкой, плоскими фасадами, фасадами цвета дерева среднего тона, столешницей из кварцевого агломерата, серым фартуком, фартуком из мрамора, техникой из нержавеющей стали, бетонным полом, островом, серым полом и белой столешницей с
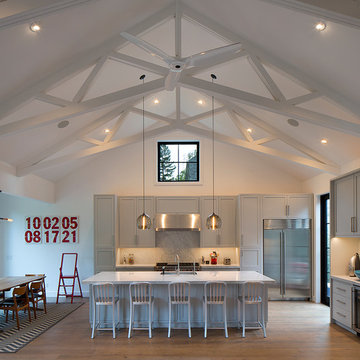
Свежая идея для дизайна: кухня в стиле модернизм - отличное фото интерьера
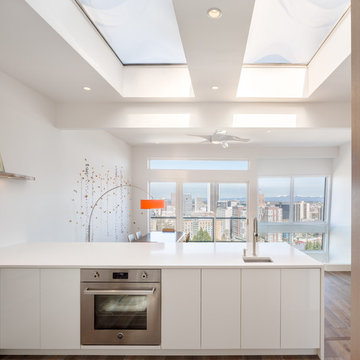
Swedish elements highlight this kitchen with its high gloss white paint and wide plank wood flooring to warm things up.
Photo by Josh Partee.
На фото: кухня в стиле модернизм с обеденным столом, плоскими фасадами, белыми фасадами и островом
На фото: кухня в стиле модернизм с обеденным столом, плоскими фасадами, белыми фасадами и островом
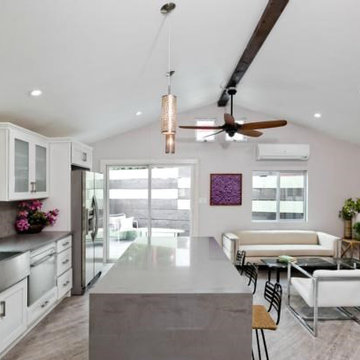
10x10 White Shaker Kitchen Cabinet from $1400. Door is made of solid maple wood. Interior and exterior matches the finish of the door.
Пример оригинального дизайна: прямая кухня-гостиная среднего размера в стиле модернизм с двойной мойкой, фасадами в стиле шейкер, белыми фасадами, столешницей из кварцевого агломерата, серым фартуком, фартуком из каменной плитки, техникой из нержавеющей стали, островом и полом из керамической плитки
Пример оригинального дизайна: прямая кухня-гостиная среднего размера в стиле модернизм с двойной мойкой, фасадами в стиле шейкер, белыми фасадами, столешницей из кварцевого агломерата, серым фартуком, фартуком из каменной плитки, техникой из нержавеющей стали, островом и полом из керамической плитки
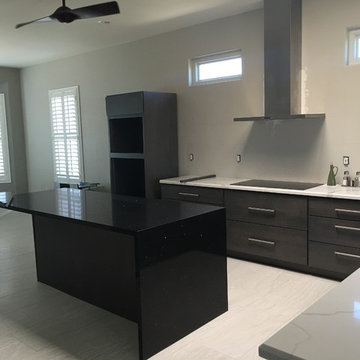
Стильный дизайн: п-образная кухня-гостиная среднего размера в стиле модернизм с врезной мойкой, плоскими фасадами, темными деревянными фасадами, мраморной столешницей, техникой из нержавеющей стали, полом из керамогранита, островом и белым полом - последний тренд
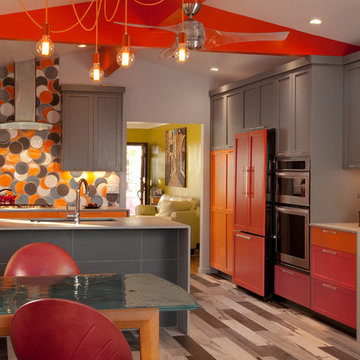
Gail Owens
Идея дизайна: параллельная кухня среднего размера в стиле модернизм с обеденным столом, врезной мойкой, фасадами в стиле шейкер, оранжевыми фасадами, столешницей из кварцевого агломерата, оранжевым фартуком, фартуком из керамической плитки, техникой из нержавеющей стали, полом из керамогранита и полуостровом
Идея дизайна: параллельная кухня среднего размера в стиле модернизм с обеденным столом, врезной мойкой, фасадами в стиле шейкер, оранжевыми фасадами, столешницей из кварцевого агломерата, оранжевым фартуком, фартуком из керамической плитки, техникой из нержавеющей стали, полом из керамогранита и полуостровом
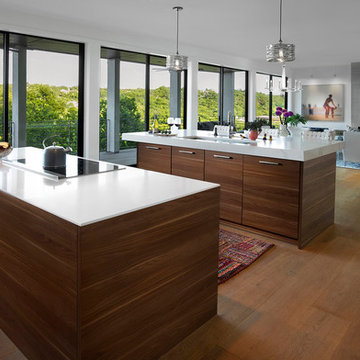
Свежая идея для дизайна: прямая кухня-гостиная среднего размера в стиле модернизм с паркетным полом среднего тона, плоскими фасадами, темными деревянными фасадами, столешницей из акрилового камня и двумя и более островами - отличное фото интерьера
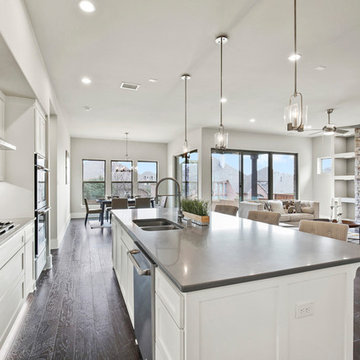
На фото: большая угловая кухня-гостиная в стиле модернизм с врезной мойкой, фасадами в стиле шейкер, белыми фасадами, столешницей из кварцевого агломерата, белым фартуком, фартуком из плитки кабанчик, техникой из нержавеющей стали, темным паркетным полом, островом, коричневым полом и серой столешницей с
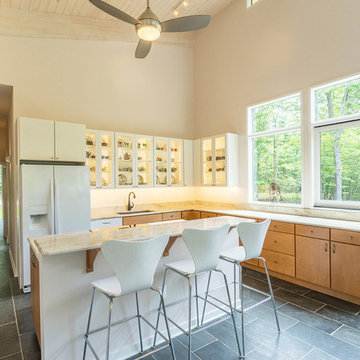
The HingeHouse, designed by Maryann Thompson Architects and fabricated by Acorn Deck House Company, is open and flexible. The wings of the home are customizable based on need and connected by a central “hinge,” which essentially becomes an outdoor living space. The featured HingeHouse has two wings of living space and a hinge that includes an outdoor fireplace and sitting area.
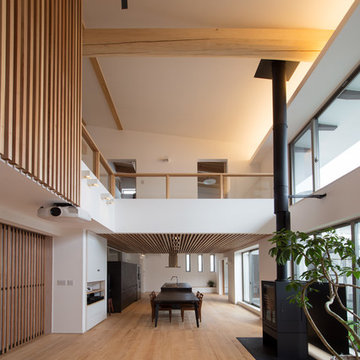
kitchenhouse
Пример оригинального дизайна: прямая кухня-гостиная в стиле модернизм с врезной мойкой, фасадами с декоративным кантом, искусственно-состаренными фасадами, техникой из нержавеющей стали, светлым паркетным полом, островом и бежевым полом
Пример оригинального дизайна: прямая кухня-гостиная в стиле модернизм с врезной мойкой, фасадами с декоративным кантом, искусственно-состаренными фасадами, техникой из нержавеющей стали, светлым паркетным полом, островом и бежевым полом
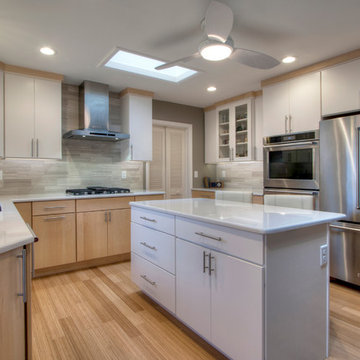
After living in their University City home for 8 years, this couple was ready for a kitchen remodel. They wanted to trade in the dining table and chairs for a kitchen island, new flooring, cabinets and appliances, and find a way to bring more light into the space.
Noting the clean, modern lines of their 1953 ranch home, the Mosby designer created a sleek, modern kitchen that better matches the home’s mid-century aesthetic. Flat-front maple cabinets in a satin white finish seemingly float over white quartz countertops and a warm bamboo floor. A limestone backsplash and stainless steel appliances add a subtle contrast.
The addition of 2 skylights and under-cabinet LED ropes bring a cheery infusion of light, even on cloudy days. And in homage to the home’s original design, the pendant light above the sink is 1953 vintage, brought up from the basement rec room and repurposed to bring a spot of whimsy to the new kitchen.
Photo by Toby Weiss
Кухня в стиле модернизм – фото дизайна интерьера
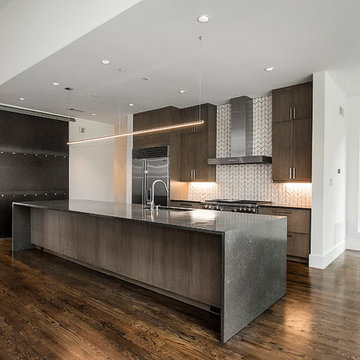
Пример оригинального дизайна: параллельная кухня-гостиная в стиле модернизм с плоскими фасадами, фасадами цвета дерева среднего тона, столешницей из кварцевого агломерата, белым фартуком, фартуком из керамической плитки, техникой из нержавеющей стали, темным паркетным полом, островом и коричневым полом
9
