Кухня в стиле модернизм без острова – фото дизайна интерьера
Сортировать:
Бюджет
Сортировать:Популярное за сегодня
141 - 160 из 17 488 фото
1 из 3
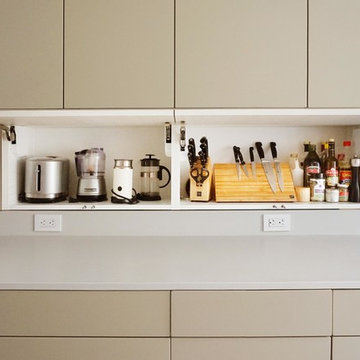
Пример оригинального дизайна: маленькая отдельная, параллельная кухня в стиле модернизм с врезной мойкой, плоскими фасадами, бежевыми фасадами, столешницей из кварцевого агломерата, бежевым фартуком, фартуком из дерева, техникой из нержавеющей стали, светлым паркетным полом и серой столешницей без острова для на участке и в саду

На фото: большая параллельная кухня в стиле модернизм с кладовкой, врезной мойкой, столешницей из кварцита, белым фартуком, техникой под мебельный фасад, паркетным полом среднего тона, белым полом, белой столешницей и фасадами цвета дерева среднего тона без острова с
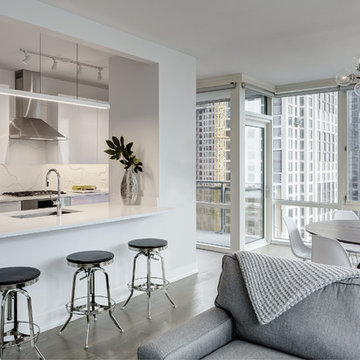
Dennis Jourdan Photography
Источник вдохновения для домашнего уюта: маленькая параллельная кухня-гостиная в стиле модернизм с одинарной мойкой, плоскими фасадами, белыми фасадами, столешницей из кварцита, разноцветным фартуком, техникой из нержавеющей стали, паркетным полом среднего тона, коричневым полом и белой столешницей без острова для на участке и в саду
Источник вдохновения для домашнего уюта: маленькая параллельная кухня-гостиная в стиле модернизм с одинарной мойкой, плоскими фасадами, белыми фасадами, столешницей из кварцита, разноцветным фартуком, техникой из нержавеющей стали, паркетным полом среднего тона, коричневым полом и белой столешницей без острова для на участке и в саду

Copyright der Fotos: Andreas Meichsner
Die Schrankfronten haben eine matte Anti-Finger-Print Oberfläche. Hierdurch sieht man einerseits keine Fingerabdrücke, andererseits sind sie dadurch auch extrem unempfindlich gegen jede Form von Verschmutzungen.
Die Arbeitsplatte ist mit schwarzem Linoleum beschichtet. Hierbei handelt es sich um ein natürliches Material, das nicht nur einer wundervolle Haptik hat, sondern ebenso robust ist wie Massivholz.
Die Küchenrückwand ist mit einem ökologischem Wandwachs behandelt worden. Dieser hält sowohl Wasser als auch Fett ab sorgt für eine sehr leichte Reinigung der Wand.
Alle Küchengeräte sind hinter Frontblenden unter der Arbeitsplatte untergebracht. Hierdurch wird die Optik der Küche an keiner Stelle durchbrochen und es sind keine unansehnlichen Elektrogeräte zu sehen. Der Einbauschrank an der Linken Seite enthält genug Stauraum für alles, was man in der Küche so braucht.

На фото: отдельная, параллельная кухня среднего размера в стиле модернизм с врезной мойкой, фасадами в стиле шейкер, серыми фасадами, мраморной столешницей, белым фартуком, фартуком из мрамора, техникой из нержавеющей стали, паркетным полом среднего тона и коричневым полом без острова
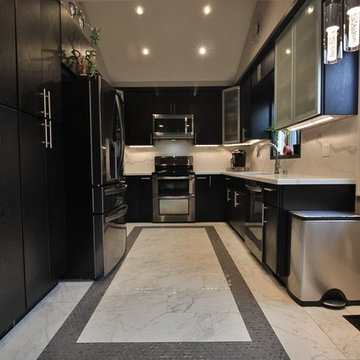
Custom Kitchen featuring White Ceramic tile flooring and full height Quartzite backsplash and countertops to both immulate Carrara Marble. Full overlay European style Oak cabinets and brushed aluminum cabinets with a light frosted glass face. Also featuring Black Stainless Steel appliances.
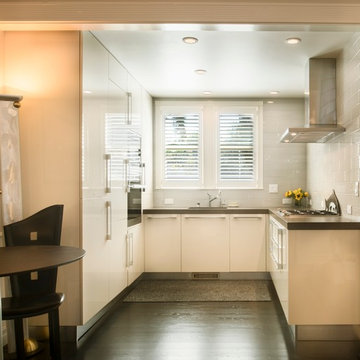
Стильный дизайн: маленькая п-образная кухня в стиле модернизм с обеденным столом, врезной мойкой, плоскими фасадами, белыми фасадами, деревянной столешницей, белым фартуком, фартуком из плитки кабанчик, техникой из нержавеющей стали и темным паркетным полом без острова для на участке и в саду - последний тренд
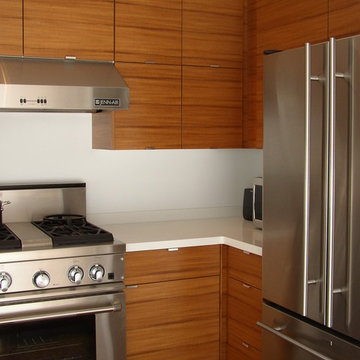
IKEA Kitchen Cabinets, Semihandmade, Custom IKEA doors
Источник вдохновения для домашнего уюта: маленькая п-образная кухня в стиле модернизм с обеденным столом, врезной мойкой, плоскими фасадами, фасадами цвета дерева среднего тона, столешницей из кварцита, белым фартуком, фартуком из каменной плиты и техникой из нержавеющей стали без острова для на участке и в саду
Источник вдохновения для домашнего уюта: маленькая п-образная кухня в стиле модернизм с обеденным столом, врезной мойкой, плоскими фасадами, фасадами цвета дерева среднего тона, столешницей из кварцита, белым фартуком, фартуком из каменной плиты и техникой из нержавеющей стали без острова для на участке и в саду
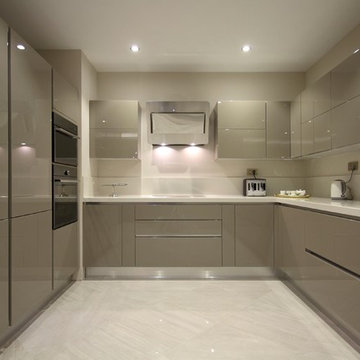
Contemporary kitchen with a grey high gloss finish and white granite worktop and the latest oven and hob. Please check out www.jjhjoinery.co.uk for more info.
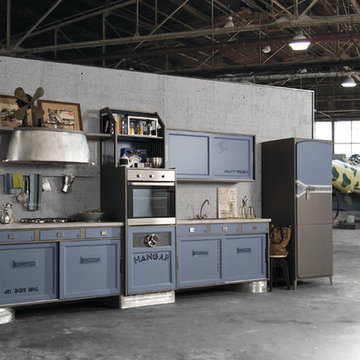
Everything about the Hangar
kitchen has been conceived to
beguile and amaze, plunging
you into a metropolitan
mood marked by bold,
uncompromising taste. Even
the word “Hangar” becomes a
decorative element spelled out
on the central cabinet beneath
the oven, topped by a one-ofa-
kind, industrial-style metal
handle that adds the perfect
touch of originality to the
middle of the kitchen.
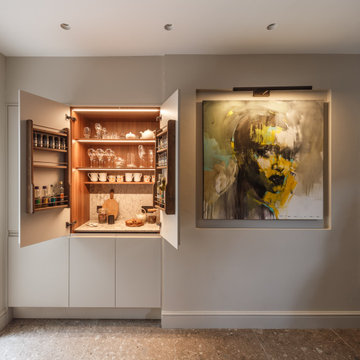
This project is a collaboration between Making Spaces and Studio Nest.
A contemporary, bespoke kitchen with a combination of fluted walnut and smooth slab door fronts. Bespoke colour matched cupboards hide away all of the appliances and are custom built to fit into the alcove space.
The brief was for the space to not feel like a kitchen, but for the cabinetry to feel like furniture. The handle less cupboards offer a seamless finish and lead you through to the extended open plan dining space.
Unique feature: Bespoke fluted walnut door and drawer frontals.
Design services: Bespoke kitchen design and installation

The great traditional Italian architectural stones: Porfido, Piasentina, Cardoso. These materials have been popular since the age of antiquity due to their strength, hard-wearing resistance and at the same time their outstanding styling appeal. They are the inspiration for the IN-SIDE series. The series is named after the state-of-the-art technology with which Laminam was able to quash another paradigm of ceramic surfaces, creating a body and surface continuity in the slabs.

This kitchen is full of colour and pattern clashes and we love it!
This kitchen is full of tricks to make the most out of all the space. We have created a breakfast cupboard behind 2 pocket doors to give a sense of luxury to the space.
A hidden extractor is a must for us at Studio Dean, and in this property it is hidden behind the peach wooden latting.
Another feature of this space was the bench seat, added so the client could have their breakfasts in the morning in their new kitchen.
We love how playful and fun this space in!
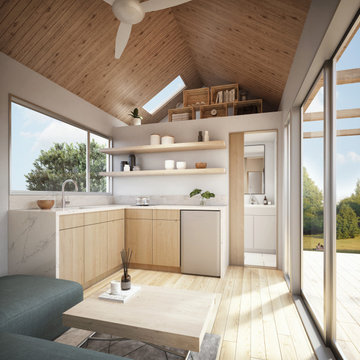
Great room with kitchen and living area filled with natural light. Plenty of storage at the loft above.
Turn key solution and move-in ready from the factory! Built as a prefab modular unit and shipped to the building site. Placed on a permanent foundation and hooked up to utilities on site.
Use as an ADU, primary dwelling, office space or guesthouse

Kitchen renovation were the client wanted to increase storage, countertop surface and create a better flow. We removed a partition wall to enlarge the kitchen and we incorporated all custom cabinetry, Silestone countertops and all new appliances. The black hood ties in the black accent cabinetry surrounding the kitchen.
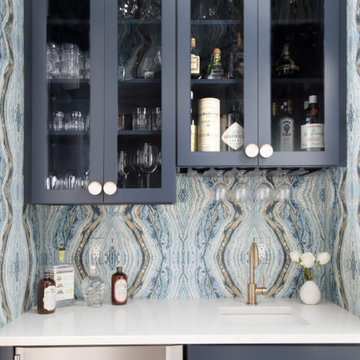
Who's ready for a cocktail? This Butler's Pantry was craving color! We gave it a luxe makeover with navy cabinetry, quartz countertops, and amazing dramatic wallpaper. The marble and brass cabinet knobs and brass accents finish the space.
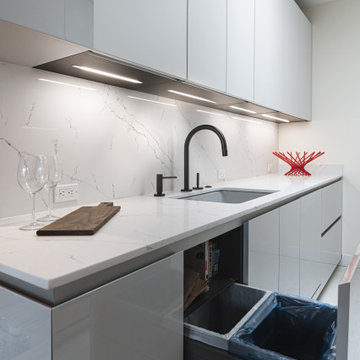
На фото: маленькая параллельная кухня в стиле модернизм с обеденным столом, врезной мойкой, плоскими фасадами, серыми фасадами, столешницей из кварцевого агломерата, белым фартуком, фартуком из кварцевого агломерата, техникой под мебельный фасад, полом из керамической плитки, белым полом и белой столешницей без острова для на участке и в саду
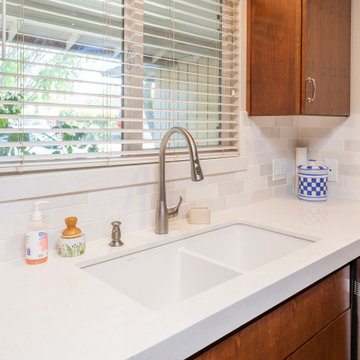
kitchenCRATE Custom Westchester Lane | Cabinets by Falton Custom Cabinets | Countertop: Bedrosians Sequel Quartz in Organic White | Backsplash: Bedrosians Cloe Wall Tile in White | Sink: Blanco Siligranit Precis 1-3/4 Bowl in White | Faucet: Kohler Simplice in Vibrant Stainless. | Wall Paint: Kelly-Moore Mexican Sand Dollar in Satin Enamel | Flooring: Paradigm Salt Lake LVP | For More Visit: https://kbcrate.com/kitchencrate-custom-westchester-lane-in-modesto-ca-is-complete/
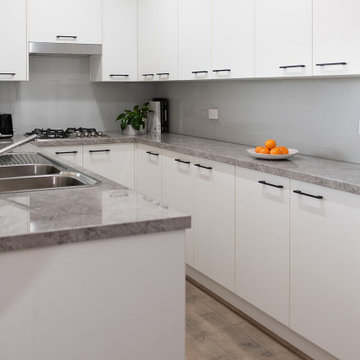
Tight, narrow kitchen space transformed.
На фото: маленькая п-образная кухня в стиле модернизм с кладовкой, двойной мойкой, открытыми фасадами, белыми фасадами, столешницей из ламината, серым фартуком, фартуком из стекла, техникой из нержавеющей стали, светлым паркетным полом и серой столешницей без острова для на участке и в саду
На фото: маленькая п-образная кухня в стиле модернизм с кладовкой, двойной мойкой, открытыми фасадами, белыми фасадами, столешницей из ламината, серым фартуком, фартуком из стекла, техникой из нержавеющей стали, светлым паркетным полом и серой столешницей без острова для на участке и в саду

Stéphane Vasco
Идея дизайна: маленькая прямая кухня-гостиная в стиле модернизм с накладной мойкой, плоскими фасадами, белыми фасадами, деревянной столешницей, черным фартуком, фартуком из терракотовой плитки, техникой из нержавеющей стали, полом из цементной плитки, разноцветным полом и коричневой столешницей без острова для на участке и в саду
Идея дизайна: маленькая прямая кухня-гостиная в стиле модернизм с накладной мойкой, плоскими фасадами, белыми фасадами, деревянной столешницей, черным фартуком, фартуком из терракотовой плитки, техникой из нержавеющей стали, полом из цементной плитки, разноцветным полом и коричневой столешницей без острова для на участке и в саду
Кухня в стиле модернизм без острова – фото дизайна интерьера
8