Кухня в стиле лофт с столешницей из бетона – фото дизайна интерьера
Сортировать:
Бюджет
Сортировать:Популярное за сегодня
101 - 120 из 853 фото
1 из 3
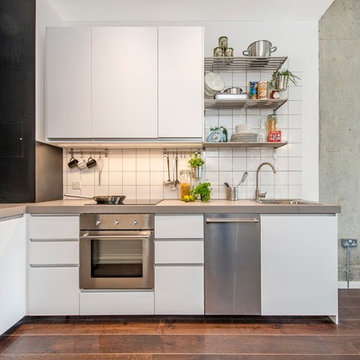
На фото: маленькая угловая кухня-гостиная в стиле лофт с накладной мойкой, плоскими фасадами, белыми фасадами, столешницей из бетона, белым фартуком, фартуком из керамической плитки, техникой из нержавеющей стали и темным паркетным полом без острова для на участке и в саду
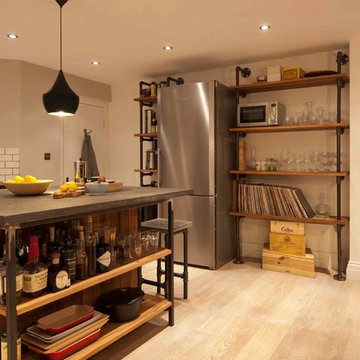
Стильный дизайн: п-образная кухня среднего размера в стиле лофт с обеденным столом, врезной мойкой, плоскими фасадами, серыми фасадами, столешницей из бетона, белым фартуком, фартуком из керамической плитки, техникой из нержавеющей стали, светлым паркетным полом и островом - последний тренд
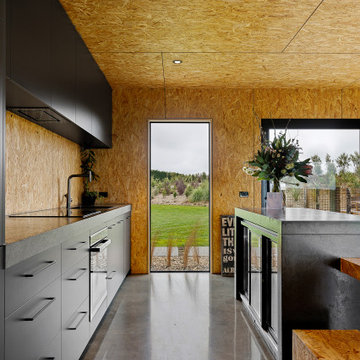
With its gabled rectangular form and black iron cladding, this clever new build makes a striking statement yet complements its natural environment.
Internally, the house has been lined in chipboard with negative detailing. Polished concrete floors not only look stylish but absorb the sunlight that floods in, keeping the north-facing home warm.
The bathroom also features chipboard and two windows to capture the outlook. One of these is positioned at the end of the shower to bring the rural views inside.
Floor-to-ceiling dark tiles in the shower alcove make a stunning contrast to the wood. Made on-site, the concrete vanity benchtops match the imported bathtub and vanity bowls.
Doors from each of the four bedrooms open to their own exposed aggregate terrace, landscaped with plants and boulders.
Attached to the custom kitchen island is a lowered dining area, continuing the chipboard theme. The cabinets and benchtops match those in the bathrooms and contrast with the rest of the open-plan space.
A lot has been achieved in this home on a tight budget.
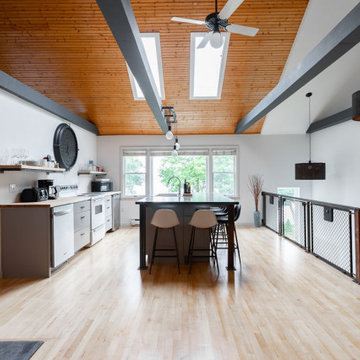
Creating an open space for entertaining in the garage apartment was a must for family visiting or guests renting the loft.
The kitchen is open plan with the lounge and stairs, the custom industrial elements including the railing, island unit legs, light fixtures and shelf supports are all custom design and make.
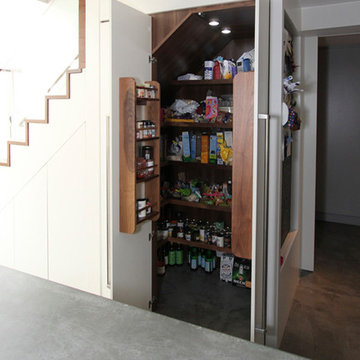
This open plan kitchen features our walnut walk-in larder and offers the ultimate storage solution. Hidden behind doors, it utilises an otherwise seldom used space. Meticulous attention to detail and state of the art design bring you a fully integrated storage solution, including wine racks, spice drawers, rotating carousel systems and bookshelves. Granite shelving keeps your food cool.
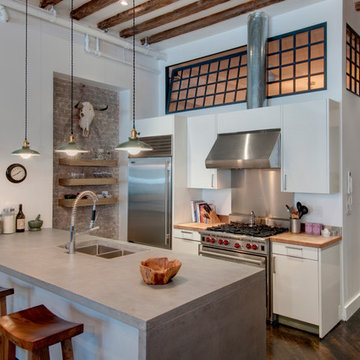
J. Asnes
Идея дизайна: параллельная кухня в стиле лофт с столешницей из бетона, техникой из нержавеющей стали, двойной мойкой, плоскими фасадами и белыми фасадами
Идея дизайна: параллельная кухня в стиле лофт с столешницей из бетона, техникой из нержавеющей стали, двойной мойкой, плоскими фасадами и белыми фасадами

This solid home in Auckland’s St Mary’s Bay is one of the oldest in Auckland. It is said to have been built by a sea captain, constructed from the bricks he had brought from England as a ballast in his ship. Architect Malcolm Walker has extended the house and renovated the existing spaces to bring light and open informality into this heavy, enclosed historical residence. Photography: Conor Clarke.
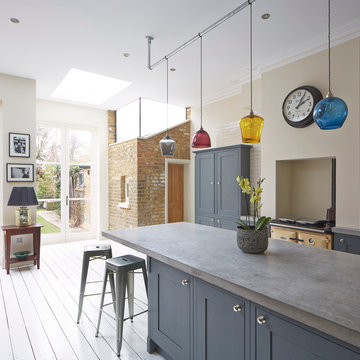
David Parmiter
Стильный дизайн: кухня в стиле лофт с фасадами с утопленной филенкой, синими фасадами, столешницей из бетона, фартуком из плитки кабанчик и цветной техникой - последний тренд
Стильный дизайн: кухня в стиле лофт с фасадами с утопленной филенкой, синими фасадами, столешницей из бетона, фартуком из плитки кабанчик и цветной техникой - последний тренд

Brett Boardman
A bespoke steel and timber dining table slides out from under a concrete island bench to create a flexible space. Stainless steel was used to create a unique set of cabinets, benchtop and splashback, framed by gloss black cabinetry on the sides and top.
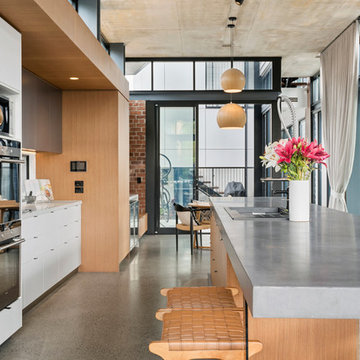
West End - Industrial
Свежая идея для дизайна: огромная параллельная кухня-гостиная в стиле лофт с столешницей из бетона, бетонным полом, островом, серой столешницей, плоскими фасадами, белыми фасадами, техникой из нержавеющей стали и серым полом - отличное фото интерьера
Свежая идея для дизайна: огромная параллельная кухня-гостиная в стиле лофт с столешницей из бетона, бетонным полом, островом, серой столешницей, плоскими фасадами, белыми фасадами, техникой из нержавеющей стали и серым полом - отличное фото интерьера
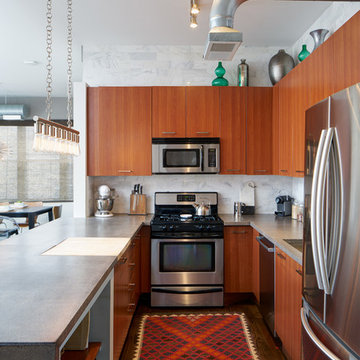
Источник вдохновения для домашнего уюта: большая п-образная кухня в стиле лофт с обеденным столом, врезной мойкой, плоскими фасадами, красными фасадами, столешницей из бетона, серым фартуком, фартуком из мрамора, техникой из нержавеющей стали, темным паркетным полом, полуостровом и коричневым полом
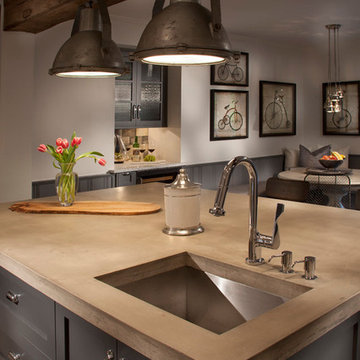
Kitchen Designed by Galen Clemmer of Kountry Kraft
Идея дизайна: угловая кухня в стиле лофт с обеденным столом, врезной мойкой, серыми фасадами, столешницей из бетона, техникой из нержавеющей стали и островом
Идея дизайна: угловая кухня в стиле лофт с обеденным столом, врезной мойкой, серыми фасадами, столешницей из бетона, техникой из нержавеющей стали и островом
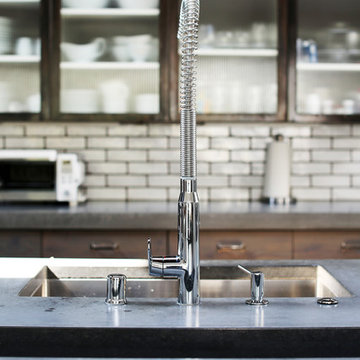
The massive concrete island centered in the space sets the bold tone and provides a welcome place to cook and congregate.
Cabochon Surfaces & Fixtures
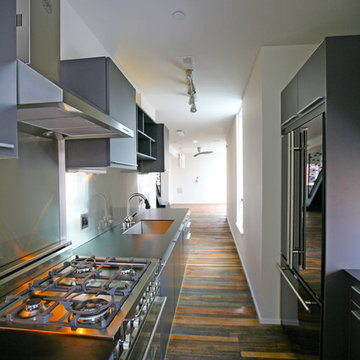
Свежая идея для дизайна: отдельная, параллельная кухня среднего размера в стиле лофт с врезной мойкой, плоскими фасадами, серыми фасадами, столешницей из бетона, техникой из нержавеющей стали, темным паркетным полом и коричневым полом без острова - отличное фото интерьера
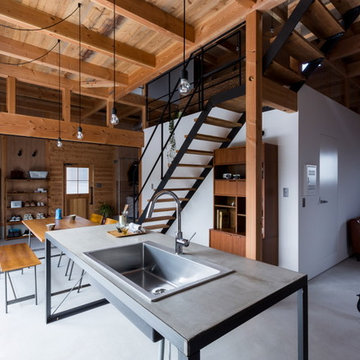
Источник вдохновения для домашнего уюта: прямая кухня-гостиная среднего размера в стиле лофт с бетонным полом, монолитной мойкой, открытыми фасадами, фасадами из нержавеющей стали, столешницей из бетона, белым фартуком, фартуком из кирпича, черной техникой, островом, серым полом и серой столешницей
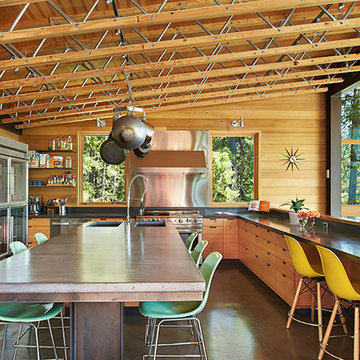
Ben Benschinder
Источник вдохновения для домашнего уюта: большая п-образная кухня в стиле лофт с врезной мойкой, плоскими фасадами, светлыми деревянными фасадами, столешницей из бетона, техникой из нержавеющей стали, бетонным полом и островом
Источник вдохновения для домашнего уюта: большая п-образная кухня в стиле лофт с врезной мойкой, плоскими фасадами, светлыми деревянными фасадами, столешницей из бетона, техникой из нержавеющей стали, бетонным полом и островом
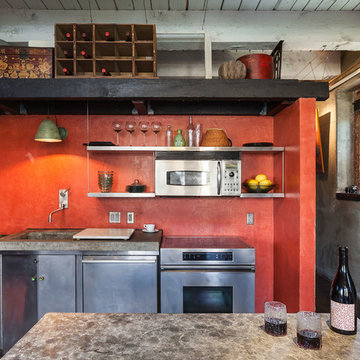
KuDa Photography
Пример оригинального дизайна: маленькая кухня в стиле лофт с монолитной мойкой, плоскими фасадами, фасадами из нержавеющей стали, столешницей из бетона, техникой из нержавеющей стали и островом для на участке и в саду
Пример оригинального дизайна: маленькая кухня в стиле лофт с монолитной мойкой, плоскими фасадами, фасадами из нержавеющей стали, столешницей из бетона, техникой из нержавеющей стали и островом для на участке и в саду
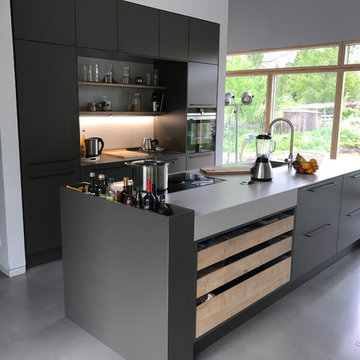
Marc Nosthoff-Horstmann
SieMatic Urban Design Küche.
Beton-Arbeitsplatte, matte Fronten in dunkelgrau.
Mit Eiche-Holzelementen abgesetzt.
Eine Arbeitsplatte hat eine 12 mm Stärke und die zweite ist 100 mm stark.
Siemens Geräte und Muldenlüfter von Elica.
Armatur Dornbracht.
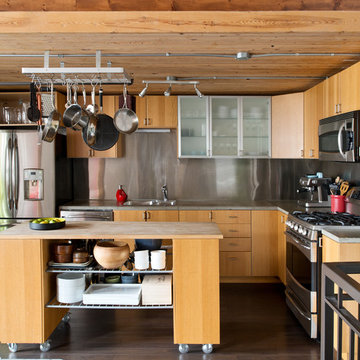
Pause Architecture + Interior
Alex Lukey Photography
На фото: угловая кухня-гостиная в стиле лофт с двойной мойкой, плоскими фасадами, светлыми деревянными фасадами, столешницей из бетона, фартуком цвета металлик, техникой из нержавеющей стали, темным паркетным полом, островом и коричневым полом с
На фото: угловая кухня-гостиная в стиле лофт с двойной мойкой, плоскими фасадами, светлыми деревянными фасадами, столешницей из бетона, фартуком цвета металлик, техникой из нержавеющей стали, темным паркетным полом, островом и коричневым полом с
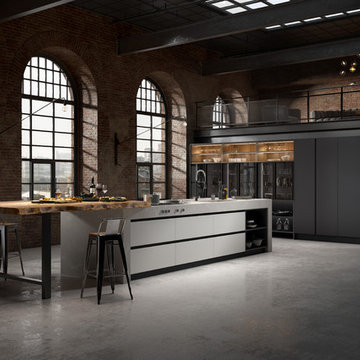
Vast industrial kitchen in a warehouse setting with dark tones and textures. Polished concrete and rustic wrought iron with dark metal frames. CGI 2019, design and production by www.pikcells.com for Springhill Kitchens
Кухня в стиле лофт с столешницей из бетона – фото дизайна интерьера
6