Кухня в стиле лофт с столешницей из бетона – фото дизайна интерьера
Сортировать:
Бюджет
Сортировать:Популярное за сегодня
61 - 80 из 853 фото
1 из 3
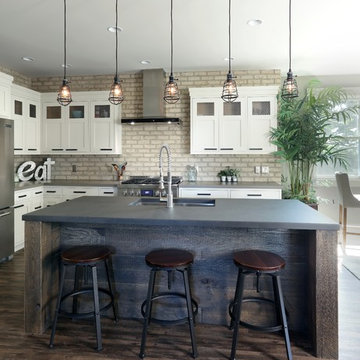
Custom Concrete Countertops by Hard Topix. Perimeter is a light grind finish and the Island is a darker natural/textured finish.
На фото: кухня в стиле лофт с врезной мойкой, фасадами с утопленной филенкой, белыми фасадами, столешницей из бетона, техникой из нержавеющей стали, темным паркетным полом и островом
На фото: кухня в стиле лофт с врезной мойкой, фасадами с утопленной филенкой, белыми фасадами, столешницей из бетона, техникой из нержавеющей стали, темным паркетным полом и островом

Photo by: Lucas Finlay
A successful entrepreneur and self-proclaimed bachelor, the owner of this 1,100-square-foot Yaletown property sought a complete renovation in time for Vancouver Winter Olympic Games. The goal: make it party central and keep the neighbours happy. For the latter, we added acoustical insulation to walls, ceilings, floors and doors. For the former, we designed the kitchen to provide ample catering space and keep guests oriented around the bar top and living area. Concrete counters, stainless steel cabinets, tin doors and concrete floors were chosen for durability and easy cleaning. The black, high-gloss lacquered pantry cabinets reflect light from the single window, and amplify the industrial space’s masculinity.
To add depth and highlight the history of the 100-year-old garment factory building, the original brick and concrete walls were exposed. In the living room, a drywall ceiling and steel beams were clad in Douglas Fir to reference the old, original post and beam structure.
We juxtaposed these raw elements with clean lines and bold statements with a nod to overnight guests. In the ensuite, the sculptural Spoon XL tub provides room for two; the vanity has a pop-up make-up mirror and extra storage; and, LED lighting in the steam shower to shift the mood from refreshing to sensual.

J. Asnes
Свежая идея для дизайна: параллельная кухня в стиле лофт с столешницей из бетона, техникой из нержавеющей стали, двойной мойкой, плоскими фасадами и белыми фасадами - отличное фото интерьера
Свежая идея для дизайна: параллельная кухня в стиле лофт с столешницей из бетона, техникой из нержавеющей стали, двойной мойкой, плоскими фасадами и белыми фасадами - отличное фото интерьера

This contemporary kitchen has loft feel with black cabinets, a concrete counter top on the kitchen island, stainless steel fixtures, corrugated steel ceiling panels, and a glass garage door opening to the back yard.
Photo and copyright by Renovation Design Group. All rights reserved.
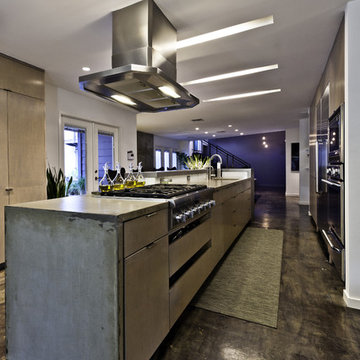
Completed in 2010 this 1950's Ranch transformed into a modern family home with 6 bedrooms and 4 1/2 baths. Concrete floors and counters and gray stained cabinetry are warmed by rich bold colors. Public spaces were opened to each other and the entire second level is a master suite. Photo by: Dennis DeSilva

Источник вдохновения для домашнего уюта: прямая кухня среднего размера в стиле лофт с обеденным столом, монолитной мойкой, открытыми фасадами, серыми фасадами, столешницей из бетона, серым фартуком, фартуком из цементной плитки, техникой из нержавеющей стали, бетонным полом, островом, серым полом и серой столешницей

Kilic
На фото: маленькая параллельная кухня-гостиная в стиле лофт с накладной мойкой, фасадами с утопленной филенкой, темными деревянными фасадами, столешницей из бетона, белым фартуком, фартуком из керамической плитки, техникой из нержавеющей стали, темным паркетным полом, островом и коричневым полом для на участке и в саду
На фото: маленькая параллельная кухня-гостиная в стиле лофт с накладной мойкой, фасадами с утопленной филенкой, темными деревянными фасадами, столешницей из бетона, белым фартуком, фартуком из керамической плитки, техникой из нержавеющей стали, темным паркетным полом, островом и коричневым полом для на участке и в саду
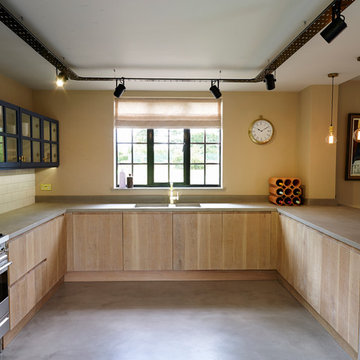
we designed and commisioned cross sawn oak handmade base cabinets to contrast with the carbon blue painted wall cabinets.
На фото: п-образная кухня-гостиная в стиле лофт с двойной мойкой, плоскими фасадами, светлыми деревянными фасадами, столешницей из бетона, белым фартуком, фартуком из керамической плитки, техникой из нержавеющей стали, бетонным полом и полуостровом
На фото: п-образная кухня-гостиная в стиле лофт с двойной мойкой, плоскими фасадами, светлыми деревянными фасадами, столешницей из бетона, белым фартуком, фартуком из керамической плитки, техникой из нержавеющей стали, бетонным полом и полуостровом
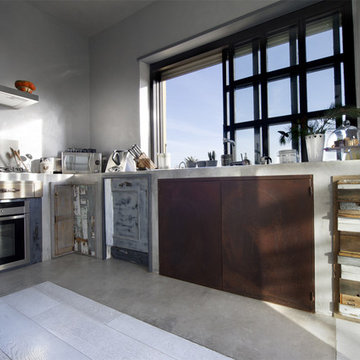
Lorenzo Porrazzini
Источник вдохновения для домашнего уюта: большая угловая кухня в стиле лофт с столешницей из бетона, бежевым фартуком, техникой из нержавеющей стали, бетонным полом и искусственно-состаренными фасадами
Источник вдохновения для домашнего уюта: большая угловая кухня в стиле лофт с столешницей из бетона, бежевым фартуком, техникой из нержавеющей стали, бетонным полом и искусственно-состаренными фасадами

Paul Craig ©Paul Craig 2014 All Rights Reserved. Interior Design - Trunk Creative
Источник вдохновения для домашнего уюта: маленькая п-образная кухня в стиле лофт с двойной мойкой, плоскими фасадами, фасадами из нержавеющей стали, столешницей из бетона, белым фартуком, фартуком из плитки кабанчик, техникой из нержавеющей стали и окном без острова для на участке и в саду
Источник вдохновения для домашнего уюта: маленькая п-образная кухня в стиле лофт с двойной мойкой, плоскими фасадами, фасадами из нержавеющей стали, столешницей из бетона, белым фартуком, фартуком из плитки кабанчик, техникой из нержавеющей стали и окном без острова для на участке и в саду
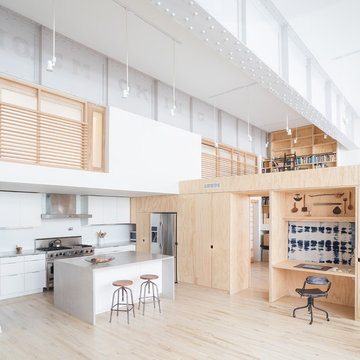
Gregory Maka
Идея дизайна: кухня-гостиная в стиле лофт с плоскими фасадами, белыми фасадами, столешницей из бетона, белым фартуком, техникой из нержавеющей стали, светлым паркетным полом, островом и бежевым полом
Идея дизайна: кухня-гостиная в стиле лофт с плоскими фасадами, белыми фасадами, столешницей из бетона, белым фартуком, техникой из нержавеющей стали, светлым паркетным полом, островом и бежевым полом
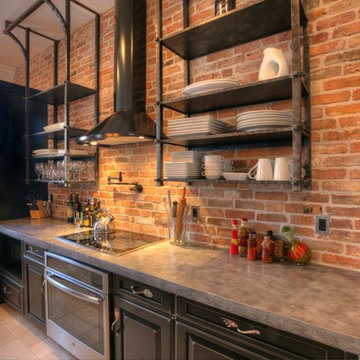
На фото: угловая кухня-гостиная среднего размера в стиле лофт с врезной мойкой, фасадами с утопленной филенкой, коричневыми фасадами, столешницей из бетона, красным фартуком, фартуком из кирпича, техникой из нержавеющей стали, полом из керамической плитки, островом и бежевым полом
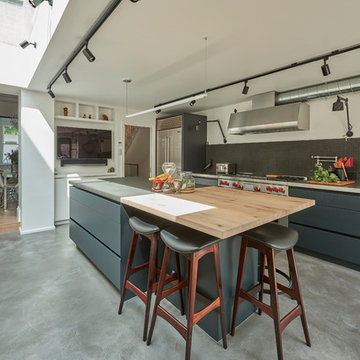
Guy Lockwood
Стильный дизайн: угловая кухня среднего размера в стиле лофт с плоскими фасадами, серыми фасадами, столешницей из бетона, черным фартуком, техникой из нержавеющей стали, бетонным полом, островом, серым полом и серой столешницей - последний тренд
Стильный дизайн: угловая кухня среднего размера в стиле лофт с плоскими фасадами, серыми фасадами, столешницей из бетона, черным фартуком, техникой из нержавеющей стали, бетонным полом, островом, серым полом и серой столешницей - последний тренд
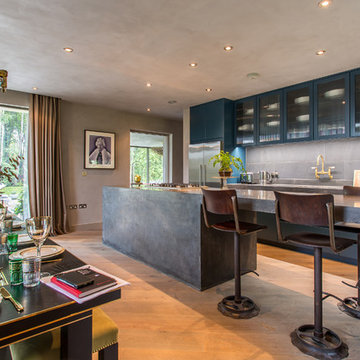
Стильный дизайн: прямая кухня-гостиная среднего размера в стиле лофт с стеклянными фасадами, столешницей из бетона, серым фартуком, техникой из нержавеющей стали, светлым паркетным полом, островом и бежевым полом - последний тренд

agathe tissier
На фото: кухня в стиле лофт с плоскими фасадами, темными деревянными фасадами, столешницей из бетона, серым фартуком, светлым паркетным полом, островом, бежевым полом и серой столешницей с
На фото: кухня в стиле лофт с плоскими фасадами, темными деревянными фасадами, столешницей из бетона, серым фартуком, светлым паркетным полом, островом, бежевым полом и серой столешницей с
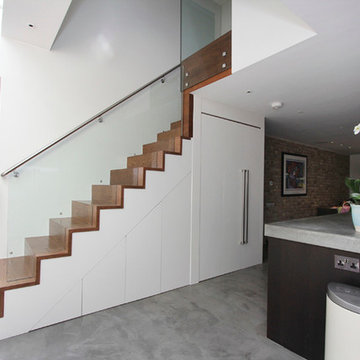
This open plan kitchen features our walnut walk-in larder and offers the ultimate storage solution. Hidden behind doors, it utilises an otherwise seldom used space. Meticulous attention to detail and state of the art design bring you a fully integrated storage solution, including wine racks, spice drawers, rotating carousel systems and bookshelves. Granite shelving keeps your food cool.
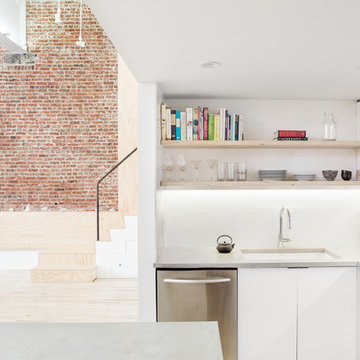
Gregory Maka
Идея дизайна: угловая кухня-гостиная среднего размера в стиле лофт с врезной мойкой, плоскими фасадами, белыми фасадами, столешницей из бетона, белым фартуком, фартуком из плитки кабанчик, техникой из нержавеющей стали, светлым паркетным полом и островом
Идея дизайна: угловая кухня-гостиная среднего размера в стиле лофт с врезной мойкой, плоскими фасадами, белыми фасадами, столешницей из бетона, белым фартуком, фартуком из плитки кабанчик, техникой из нержавеющей стали, светлым паркетным полом и островом
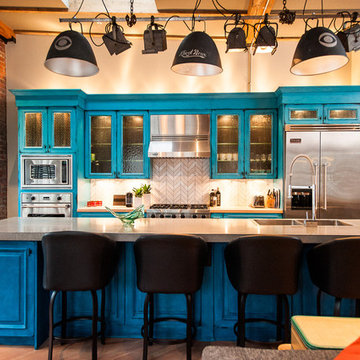
Beyond Beige Interior Design,
www.beyondbeige.com
Ph: 604-876-3800
Randal Kurt Photography,
Craftwork Construction,
Scott Landon Antiques,
Edgewater Studio.

With its gabled rectangular form and black iron cladding, this clever new build makes a striking statement yet complements its natural environment.
Internally, the house has been lined in chipboard with negative detailing. Polished concrete floors not only look stylish but absorb the sunlight that floods in, keeping the north-facing home warm.
The bathroom also features chipboard and two windows to capture the outlook. One of these is positioned at the end of the shower to bring the rural views inside.
Floor-to-ceiling dark tiles in the shower alcove make a stunning contrast to the wood. Made on-site, the concrete vanity benchtops match the imported bathtub and vanity bowls.
Doors from each of the four bedrooms open to their own exposed aggregate terrace, landscaped with plants and boulders.
Attached to the custom kitchen island is a lowered dining area, continuing the chipboard theme. The cabinets and benchtops match those in the bathrooms and contrast with the rest of the open-plan space.
A lot has been achieved in this home on a tight budget.
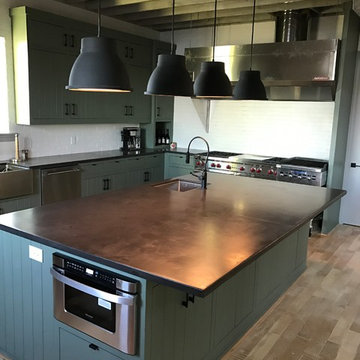
Custom Family lodge with full bar, dual sinks, concrete countertops, wood floors.
Свежая идея для дизайна: огромная угловая кухня-гостиная в стиле лофт с с полувстраиваемой мойкой (с передним бортиком), фасадами в стиле шейкер, зелеными фасадами, столешницей из бетона, белым фартуком, фартуком из кирпича, техникой из нержавеющей стали, светлым паркетным полом, островом и бежевым полом - отличное фото интерьера
Свежая идея для дизайна: огромная угловая кухня-гостиная в стиле лофт с с полувстраиваемой мойкой (с передним бортиком), фасадами в стиле шейкер, зелеными фасадами, столешницей из бетона, белым фартуком, фартуком из кирпича, техникой из нержавеющей стали, светлым паркетным полом, островом и бежевым полом - отличное фото интерьера
Кухня в стиле лофт с столешницей из бетона – фото дизайна интерьера
4