Кухня в стиле лофт с синими фасадами – фото дизайна интерьера
Сортировать:
Бюджет
Сортировать:Популярное за сегодня
81 - 100 из 756 фото
1 из 3
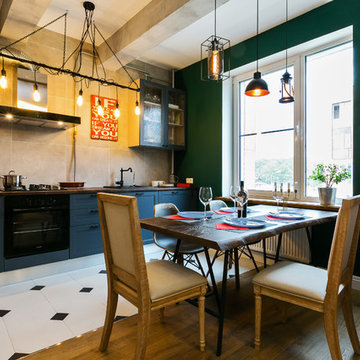
дизайнер интерьера Зоя Малашкина,
фотограф Лаура Ильина
На фото: прямая кухня в стиле лофт с обеденным столом, фасадами в стиле шейкер, синими фасадами, бежевым фартуком, черной техникой и белым полом без острова с
На фото: прямая кухня в стиле лофт с обеденным столом, фасадами в стиле шейкер, синими фасадами, бежевым фартуком, черной техникой и белым полом без острова с

фотографы: Анна Черышева и Екатерина Титенко
Стильный дизайн: большая параллельная кухня в стиле лофт с обеденным столом, врезной мойкой, фасадами с утопленной филенкой, синими фасадами, столешницей из акрилового камня, красным фартуком, фартуком из кирпича, техникой под мебельный фасад, паркетным полом среднего тона, островом, бежевым полом и черной столешницей - последний тренд
Стильный дизайн: большая параллельная кухня в стиле лофт с обеденным столом, врезной мойкой, фасадами с утопленной филенкой, синими фасадами, столешницей из акрилового камня, красным фартуком, фартуком из кирпича, техникой под мебельный фасад, паркетным полом среднего тона, островом, бежевым полом и черной столешницей - последний тренд
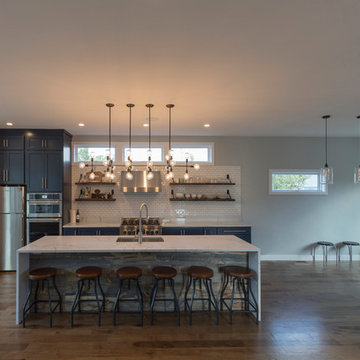
Стильный дизайн: большая параллельная кухня в стиле лофт с обеденным столом, врезной мойкой, фасадами в стиле шейкер, синими фасадами, столешницей из кварцевого агломерата, белым фартуком, фартуком из плитки кабанчик, техникой из нержавеющей стали, темным паркетным полом, островом и коричневым полом - последний тренд
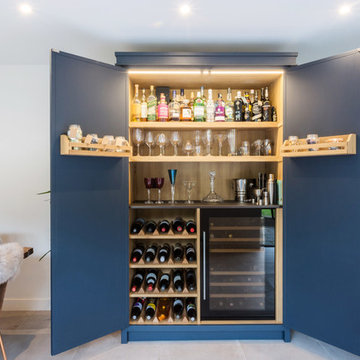
Something a little different to our usual style, we injected a little glamour into our handmade Decolane kitchen in Upminster, Essex. When the homeowners purchased this property, the kitchen was the first room they wanted to rip out and renovate, but uncertainty about which style to go for held them back, and it was actually the final room in the home to be completed! As the old saying goes, "The best things in life are worth waiting for..." Our Design Team at Burlanes Chelmsford worked closely with Mr & Mrs Kipping throughout the design process, to ensure that all of their ideas were discussed and considered, and that the most suitable kitchen layout and style was designed and created by us, for the family to love and use for years to come.
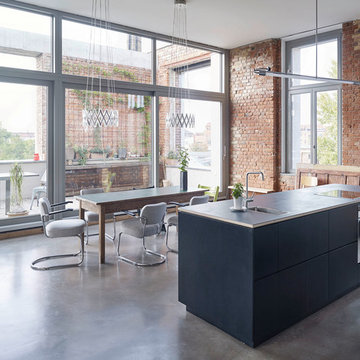
Kochinsel mit Blick auf die Dachterrasse
__ Foto: MIchael Moser
Идея дизайна: огромная прямая кухня-гостиная в стиле лофт с плоскими фасадами, синими фасадами, бетонным полом и островом
Идея дизайна: огромная прямая кухня-гостиная в стиле лофт с плоскими фасадами, синими фасадами, бетонным полом и островом
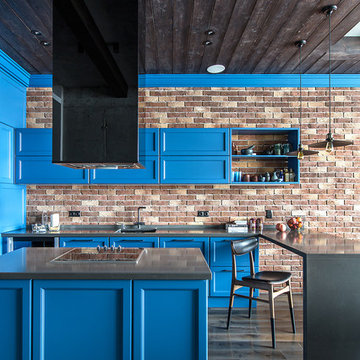
архитектор - Анна Святославская
фотограф - Борис Бочкарев
Отделочные работы - Олимпстройсервис
Источник вдохновения для домашнего уюта: п-образная кухня-гостиная в стиле лофт с столешницей из кварцита, островом, врезной мойкой, фасадами с утопленной филенкой, синими фасадами, фартуком из кирпича, темным паркетным полом, серой столешницей, коричневым фартуком и барной стойкой
Источник вдохновения для домашнего уюта: п-образная кухня-гостиная в стиле лофт с столешницей из кварцита, островом, врезной мойкой, фасадами с утопленной филенкой, синими фасадами, фартуком из кирпича, темным паркетным полом, серой столешницей, коричневым фартуком и барной стойкой
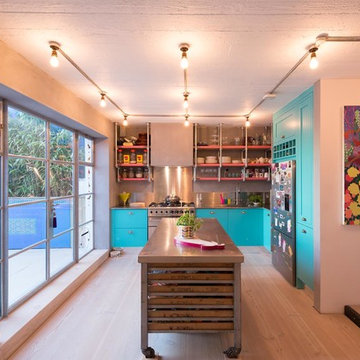
MLR PHOTO
Стильный дизайн: кухня в стиле лофт с монолитной мойкой, синими фасадами, столешницей из нержавеющей стали, фартуком цвета металлик, техникой из нержавеющей стали, светлым паркетным полом и островом - последний тренд
Стильный дизайн: кухня в стиле лофт с монолитной мойкой, синими фасадами, столешницей из нержавеющей стали, фартуком цвета металлик, техникой из нержавеющей стали, светлым паркетным полом и островом - последний тренд
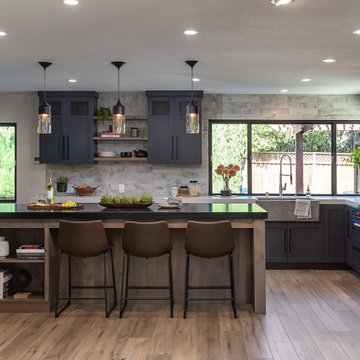
Next Stage Design + Build, San Jose, California, 2020 Regional CotY Award Winner, Residential Kitchen Residential Kitchen Over $150,000
Свежая идея для дизайна: прямая кухня-гостиная среднего размера в стиле лофт с с полувстраиваемой мойкой (с передним бортиком), фасадами с утопленной филенкой, синими фасадами, гранитной столешницей, серым фартуком, фартуком из керамической плитки, техникой из нержавеющей стали, полом из винила, островом и коричневым полом - отличное фото интерьера
Свежая идея для дизайна: прямая кухня-гостиная среднего размера в стиле лофт с с полувстраиваемой мойкой (с передним бортиком), фасадами с утопленной филенкой, синими фасадами, гранитной столешницей, серым фартуком, фартуком из керамической плитки, техникой из нержавеющей стали, полом из винила, островом и коричневым полом - отличное фото интерьера

фотограф Ильина Лаура
Свежая идея для дизайна: маленькая прямая кухня в стиле лофт с обеденным столом, накладной мойкой, столешницей из ламината, серым фартуком, фартуком из керамогранитной плитки, полом из керамической плитки, серым полом, фасадами в стиле шейкер и синими фасадами без острова для на участке и в саду - отличное фото интерьера
Свежая идея для дизайна: маленькая прямая кухня в стиле лофт с обеденным столом, накладной мойкой, столешницей из ламината, серым фартуком, фартуком из керамогранитной плитки, полом из керамической плитки, серым полом, фасадами в стиле шейкер и синими фасадами без острова для на участке и в саду - отличное фото интерьера
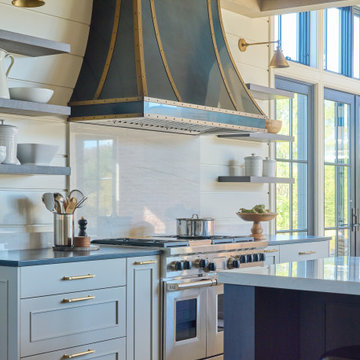
The kitchen in this Nantucket vacation home with an industrial feel is a dramatic departure from the standard white kitchen. The custom, blackened stainless steel hood with brass strappings is the focal point in this space and provides contrast against white shiplap walls along with the double islands in heirloom, black glazed walnut cabinetry, and floating shelves. The island countertops and slab backsplash are Snowdrift Granite and feature brass caps on the feet. The perimeter cabinetry is painted a soft Revere Pewter, with counters in Absolute Black Leathered Granite. The stone sink was custom-made to match the same material and blend seamlessly. Twin SubZero freezer/refrigerator columns flank a wine column, while modern pendant lighting and brass hardware add a touch of glamour. The coffee bar is stocked with everything one would need for a perfect morning, and is one of the owners’ favorite features.
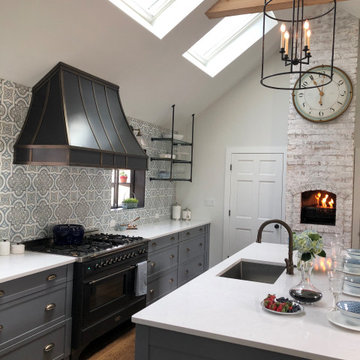
Turning the clock back to revive the industrial time the home was built was the inspiration in kitchen remodel. Metal Hood and exposed plumbers pipe complement the Vintage 48' range. Marble tile backslash ties the blue grey painted cabinetry to the mat black metals and white quartz counter tops.
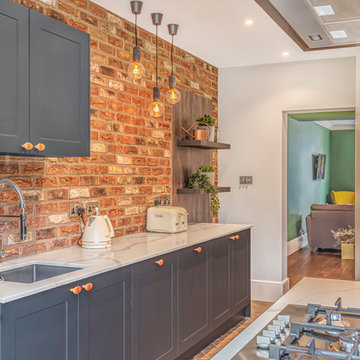
Exposed brick wall tiles are the perfect backdrop to this KCA kitchen featuring blue shaker doors on the back wall and rust effect doors on the island. Porcelain worktops in Carrara marble lighten up the colour scheme and give the appearance of marble with higher durability, Copper handles and industrial lighting adds a final contemporary and industrial touch to the design.
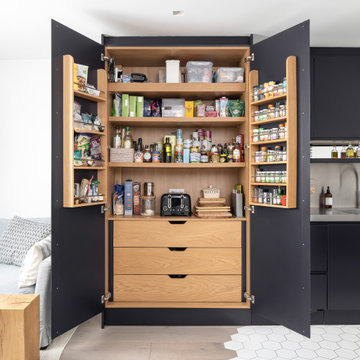
Идея дизайна: большая прямая кухня-гостиная в стиле лофт с синими фасадами и островом
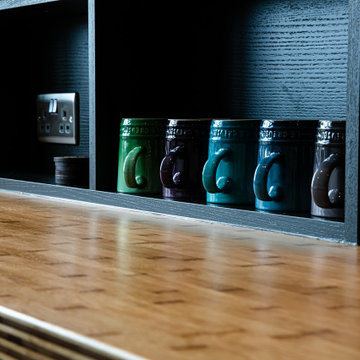
На фото: большая кухня в стиле лофт с обеденным столом, фасадами в стиле шейкер, синими фасадами, столешницей из нержавеющей стали, белым фартуком, фартуком из плитки кабанчик, техникой из нержавеющей стали, пробковым полом, полуостровом и белым полом
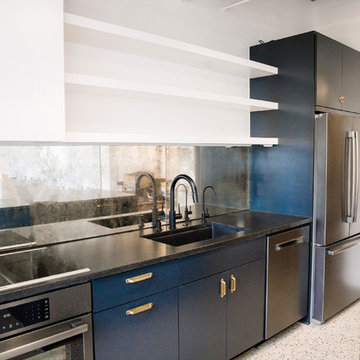
Sophie Epton Photography
Идея дизайна: прямая кухня среднего размера в стиле лофт с обеденным столом, врезной мойкой, плоскими фасадами, синими фасадами, гранитной столешницей, зеркальным фартуком, черной техникой, островом и черной столешницей
Идея дизайна: прямая кухня среднего размера в стиле лофт с обеденным столом, врезной мойкой, плоскими фасадами, синими фасадами, гранитной столешницей, зеркальным фартуком, черной техникой, островом и черной столешницей
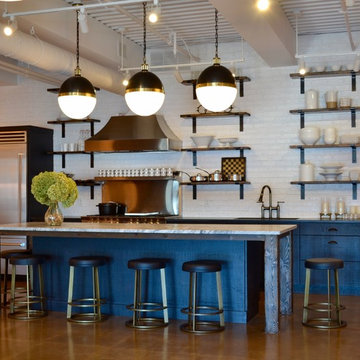
Location of Project: SARATOGA SPRINGS
Type of Project: KITCHEN, BAR, BUTLERS
Style of Project: MODERN INDUSTRIAL
Cabinetry: WOOD-MODE 84 (Frameless), BROOKHAVEN 1 (Frameless), WOLF
Wood and Finish, Kitchen: OOLONG EURO SAWN OAK, WOOD-MODE
Wood and Finish, Bar: CHERRY WITH RATTAN INSERTS, BROOKHAVEN
Door: KITCHEN- VANGUARD; BAR-BRIDGEPORT
Countertop: GRANITE AND BLACK CHERRY
Other Design Elements:
Oolong Euro Sawn Oak
Rattan inserts
Massive live edge conference table
Professional Bluestar appliances
Custom sliding doors, bar top, shelves and island legs built by Urban Industrial Design.
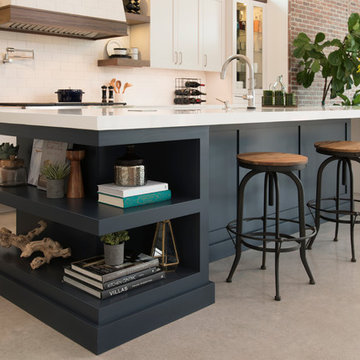
Located in the heart of Victoria Park neighborhood in Fort Lauderdale, FL, this kitchen is a play between clean, transitional shaker style with the edginess of a city loft. There is a crispness brought by the White Painted cabinets and warmth brought through the addition of Natural Walnut highlights. The grey concrete floors and subway-tile clad hood and back-splash ease more industrial elements into the design. The beautiful walnut trim woodwork, striking navy blue island and sleek waterfall counter-top live in harmony with the commanding presence of professional cooking appliances.
The warm and storied character of this kitchen is further reinforced by the use of unique floating shelves, which serve as display areas for treasured objects to bring a layer of history and personality to the Kitchen. It is not just a place for cooking, but a place for living, entertaining and loving.
Photo by: Matthew Horton
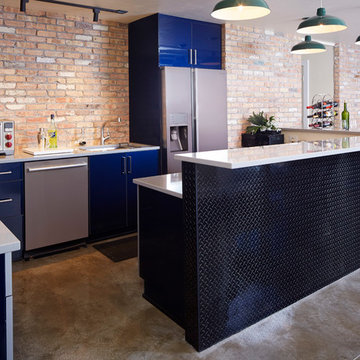
Imhoff Imagery - Photography
Associate Builder - Jim Brandt
Reindl Plumbing - Fred Reindl
Источник вдохновения для домашнего уюта: угловая кухня среднего размера в стиле лофт с врезной мойкой, плоскими фасадами, синими фасадами, столешницей из кварцита, фартуком из кирпича и бетонным полом
Источник вдохновения для домашнего уюта: угловая кухня среднего размера в стиле лофт с врезной мойкой, плоскими фасадами, синими фасадами, столешницей из кварцита, фартуком из кирпича и бетонным полом
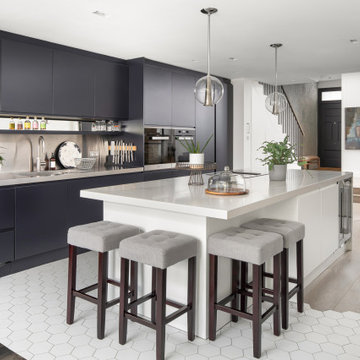
На фото: большая прямая кухня-гостиная в стиле лофт с синими фасадами и островом
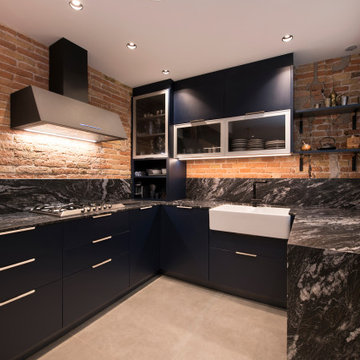
На фото: большая п-образная кухня-гостиная в стиле лофт с одинарной мойкой, плоскими фасадами, синими фасадами, гранитной столешницей, черным фартуком, фартуком из гранита, черной техникой, полом из керамогранита, островом, серым полом и черной столешницей с
Кухня в стиле лофт с синими фасадами – фото дизайна интерьера
5