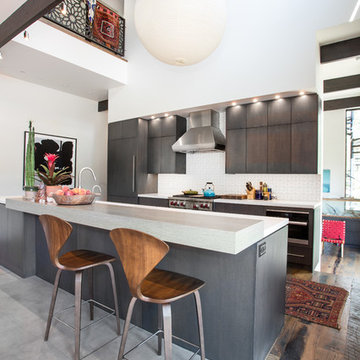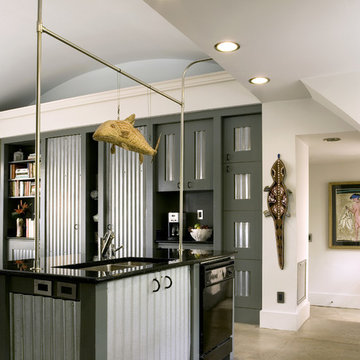Кухня в стиле лофт с островом – фото дизайна интерьера
Сортировать:
Бюджет
Сортировать:Популярное за сегодня
81 - 100 из 8 690 фото
1 из 3

Kitchen backsplash provided by Cherry City Interiors & Design
На фото: прямая кухня среднего размера в стиле лофт с обеденным столом, монолитной мойкой, плоскими фасадами, столешницей из нержавеющей стали, белым фартуком, техникой из нержавеющей стали, бетонным полом, островом, черными фасадами и фартуком из плитки кабанчик с
На фото: прямая кухня среднего размера в стиле лофт с обеденным столом, монолитной мойкой, плоскими фасадами, столешницей из нержавеющей стали, белым фартуком, техникой из нержавеющей стали, бетонным полом, островом, черными фасадами и фартуком из плитки кабанчик с

Идея дизайна: большая параллельная кухня-гостиная в стиле лофт с врезной мойкой, плоскими фасадами, черными фасадами, коричневым фартуком, техникой из нержавеющей стали, паркетным полом среднего тона, островом и фартуком из плитки мозаики

Residential Interior Design project by Camilla Molders Design
Стильный дизайн: маленькая параллельная кухня в стиле лофт с обеденным столом, накладной мойкой, плоскими фасадами, черными фасадами, черным фартуком, фартуком из керамогранитной плитки, черной техникой, полом из винила, островом, серым полом и черной столешницей для на участке и в саду - последний тренд
Стильный дизайн: маленькая параллельная кухня в стиле лофт с обеденным столом, накладной мойкой, плоскими фасадами, черными фасадами, черным фартуком, фартуком из керамогранитной плитки, черной техникой, полом из винила, островом, серым полом и черной столешницей для на участке и в саду - последний тренд

На фото: параллельная кухня среднего размера в стиле лофт с обеденным столом, накладной мойкой, плоскими фасадами, черными фасадами, столешницей из нержавеющей стали, серым фартуком, черной техникой, бетонным полом, островом, серым полом и серой столешницей с

Свежая идея для дизайна: угловая кухня-гостиная среднего размера: освещение в стиле лофт с двойной мойкой, плоскими фасадами, черными фасадами, столешницей из кварцевого агломерата, черным фартуком, фартуком из кварцевого агломерата, техникой под мебельный фасад, островом, черной столешницей, балками на потолке, паркетным полом среднего тона и коричневым полом - отличное фото интерьера

Our Cambridge interior design studio gave a warm and welcoming feel to this converted loft featuring exposed-brick walls and wood ceilings and beams. Comfortable yet stylish furniture, metal accents, printed wallpaper, and an array of colorful rugs add a sumptuous, masculine vibe.
---
Project designed by Boston interior design studio Dane Austin Design. They serve Boston, Cambridge, Hingham, Cohasset, Newton, Weston, Lexington, Concord, Dover, Andover, Gloucester, as well as surrounding areas.
For more about Dane Austin Design, see here: https://daneaustindesign.com/
To learn more about this project, see here:
https://daneaustindesign.com/luxury-loft

Granite matched with American Oak Solid Timber Frames and Condari Seneca cylindrical Rangehoods with Dulux Black Matt in surrounding cabinetry. With Four functional preparation areas. Base cupboards have Aluminium Luxe Finger recess handles whilst overheads were fingerpull overhang to fit the industrial brief and slimline look.

Loft apartments have always been popular and they seem to require a particular type of styled kitchen. This loft space has embraced the industrial feel with original tin exposed ceilings. The polish of the granite wall and the sleek matching granite countertops provide a welcome contrast in this industrial modern kitchen. Adding the elements of natural wood drawers inside the island is just one of the distinguished statement pieces inside the historic building apartment loft space.

На фото: параллельная, светлая кухня в стиле лофт с накладной мойкой, плоскими фасадами, светлыми деревянными фасадами, серым фартуком, фартуком из кирпича, бетонным полом, островом, серым полом и серой столешницей

Стильный дизайн: большая параллельная кухня в стиле лофт с обеденным столом, врезной мойкой, плоскими фасадами, темными деревянными фасадами, серым фартуком, черной техникой, светлым паркетным полом, островом, бежевым полом и серой столешницей - последний тренд

Scot Zimmerman
Источник вдохновения для домашнего уюта: кухня в стиле лофт с обеденным столом, паркетным полом среднего тона и островом
Источник вдохновения для домашнего уюта: кухня в стиле лофт с обеденным столом, паркетным полом среднего тона и островом

Originally a church and community centre, this Northside residence has been lovingly renovated by an enthusiastic young couple into a unique family home.
The design brief for this kitchen design was to create a larger than life industrial style kitchen that would not look lost in the enormous 8.3meter wide “assembly hall” area of this unassuming 1950’s suburban home. The inclusion of a large island that was proportionate to the space was a must have for the family.
The collation of different materials, textures and design features in this kitchen blend to create a functional, family-friendly, industrial style kitchen design that feels warm and inviting and entirely at home in its surroundings.
The clients desire for dark charcoal colour cabinetry is softened with the use of the ‘Bluegrass’ colour cabinets under the rough finish solid wood island bench. The sleek black handles on the island contrast the Bluegrass cabinet colour while tying the island in with the handless charcoal colour cabinets on the back wall.
With limited above bench wall space, the majority of storage is accommodated in 50-65kg capacity soft closing drawers under deep benchtops maximising the storage potential of the area.
The 1meter wide appliance cabinet has ample storage for small appliances in tall deep drawers under bench height while a pair of pocket doors above bench level open to reveal bench space for a toaster and coffee machine with a microwave space and shelving above.
This kitchen design earned our designer Anne Ellard, a spot in the final of KBDI’s 2017 Designer Awards. Award winners will be announced at a Gala event in Adelaide later this year.
Now in its ninth year, the KBDi Designer Awards is a well-established and highly regarded national event on the Australian design calendar. The program recognises the professionalism and talent of Australian kitchen and bathroom designers.
What the clients said: ” The end result of our experience with Anne and Kitchens by Kathie is a space that people walk into and everyone says “Wow!”. As well as being great to look at, it’s a pleasure to use, the space has both great form and function. Anne was extremely responsive to any issues or concerns that cropped up during the design/build process which made the whole process much smoother and enjoyable. Thanks again Anne, we’re extremely happy with the result.”

Источник вдохновения для домашнего уюта: параллельная кухня-гостиная среднего размера в стиле лофт с врезной мойкой, фасадами в стиле шейкер, черными фасадами, деревянной столешницей, серым фартуком, фартуком из плитки кабанчик, техникой из нержавеющей стали, светлым паркетным полом и островом

Chicago Home Photos
Идея дизайна: параллельная кухня-гостиная среднего размера в стиле лофт с двойной мойкой, плоскими фасадами, серыми фасадами, столешницей из нержавеющей стали, серым фартуком, техникой из нержавеющей стали, светлым паркетным полом и островом
Идея дизайна: параллельная кухня-гостиная среднего размера в стиле лофт с двойной мойкой, плоскими фасадами, серыми фасадами, столешницей из нержавеющей стали, серым фартуком, техникой из нержавеющей стали, светлым паркетным полом и островом

The sophisticated blend of wood cabinetry and unfinished brick walls and ceiling is brought together by the uniquely modern pendant lighting.
Идея дизайна: большая параллельная кухня в стиле лофт с кладовкой, двойной мойкой, плоскими фасадами, фасадами цвета дерева среднего тона, гранитной столешницей, белым фартуком, фартуком из каменной плитки, техникой из нержавеющей стали, паркетным полом среднего тона и островом
Идея дизайна: большая параллельная кухня в стиле лофт с кладовкой, двойной мойкой, плоскими фасадами, фасадами цвета дерева среднего тона, гранитной столешницей, белым фартуком, фартуком из каменной плитки, техникой из нержавеющей стали, паркетным полом среднего тона и островом

На фото: прямая кухня-гостиная в стиле лофт с открытыми фасадами, фасадами из нержавеющей стали, столешницей из нержавеющей стали, техникой из нержавеющей стали, островом и паркетным полом среднего тона

Jason Hulet Photography
Пример оригинального дизайна: прямая кухня среднего размера в стиле лофт с плоскими фасадами, фасадами цвета дерева среднего тона, техникой под мебельный фасад, обеденным столом, врезной мойкой, столешницей из бетона, светлым паркетным полом и островом
Пример оригинального дизайна: прямая кухня среднего размера в стиле лофт с плоскими фасадами, фасадами цвета дерева среднего тона, техникой под мебельный фасад, обеденным столом, врезной мойкой, столешницей из бетона, светлым паркетным полом и островом

photo by Dickson Dunlap
Идея дизайна: параллельная кухня среднего размера в стиле лофт с двойной мойкой, черной техникой, фасадами из нержавеющей стали, обеденным столом, гранитной столешницей, бетонным полом и островом
Идея дизайна: параллельная кухня среднего размера в стиле лофт с двойной мойкой, черной техникой, фасадами из нержавеющей стали, обеденным столом, гранитной столешницей, бетонным полом и островом

На фото: маленькая угловая кухня в стиле лофт с обеденным столом, накладной мойкой, фасадами с утопленной филенкой, черными фасадами, деревянной столешницей, белым фартуком, фартуком из керамической плитки, цветной техникой, паркетным полом среднего тона, островом, коричневым полом и коричневой столешницей для на участке и в саду с

Industrial Scandi Barn Kitchen
Идея дизайна: большая кухня-гостиная в стиле лофт с с полувстраиваемой мойкой (с передним бортиком), черными фасадами, столешницей из кварцевого агломерата, черным фартуком, фартуком из каменной плиты, черной техникой, полом из травертина, островом, бежевым полом и черной столешницей
Идея дизайна: большая кухня-гостиная в стиле лофт с с полувстраиваемой мойкой (с передним бортиком), черными фасадами, столешницей из кварцевого агломерата, черным фартуком, фартуком из каменной плиты, черной техникой, полом из травертина, островом, бежевым полом и черной столешницей
Кухня в стиле лофт с островом – фото дизайна интерьера
5