Кухня в стиле лофт с островом – фото дизайна интерьера
Сортировать:
Бюджет
Сортировать:Популярное за сегодня
61 - 80 из 8 690 фото
1 из 3

photos by Pedro Marti
This large light-filled open loft in the Tribeca neighborhood of New York City was purchased by a growing family to make into their family home. The loft, previously a lighting showroom, had been converted for residential use with the standard amenities but was entirely open and therefore needed to be reconfigured. One of the best attributes of this particular loft is its extremely large windows situated on all four sides due to the locations of neighboring buildings. This unusual condition allowed much of the rear of the space to be divided into 3 bedrooms/3 bathrooms, all of which had ample windows. The kitchen and the utilities were moved to the center of the space as they did not require as much natural lighting, leaving the entire front of the loft as an open dining/living area. The overall space was given a more modern feel while emphasizing it’s industrial character. The original tin ceiling was preserved throughout the loft with all new lighting run in orderly conduit beneath it, much of which is exposed light bulbs. In a play on the ceiling material the main wall opposite the kitchen was clad in unfinished, distressed tin panels creating a focal point in the home. Traditional baseboards and door casings were thrown out in lieu of blackened steel angle throughout the loft. Blackened steel was also used in combination with glass panels to create an enclosure for the office at the end of the main corridor; this allowed the light from the large window in the office to pass though while creating a private yet open space to work. The master suite features a large open bath with a sculptural freestanding tub all clad in a serene beige tile that has the feel of concrete. The kids bath is a fun play of large cobalt blue hexagon tile on the floor and rear wall of the tub juxtaposed with a bright white subway tile on the remaining walls. The kitchen features a long wall of floor to ceiling white and navy cabinetry with an adjacent 15 foot island of which half is a table for casual dining. Other interesting features of the loft are the industrial ladder up to the small elevated play area in the living room, the navy cabinetry and antique mirror clad dining niche, and the wallpapered powder room with antique mirror and blackened steel accessories.

На фото: кухня среднего размера в стиле лофт с врезной мойкой, фасадами в стиле шейкер, белыми фасадами, гранитной столешницей, белым фартуком, фартуком из плитки кабанчик, техникой из нержавеющей стали, темным паркетным полом, островом, коричневым полом и коричневой столешницей с
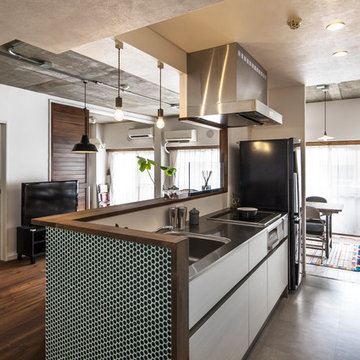
Пример оригинального дизайна: прямая кухня-гостиная в стиле лофт с одинарной мойкой, плоскими фасадами, белыми фасадами, столешницей из нержавеющей стали, белым фартуком, черной техникой и островом

Owner Mark Gruber photographed this decorative white tin ceiling installed by his company Abingdon Construction Inc. in Brooklyn, New York The white tin ceilings was a natural fit for this modern space with brown wood tones, stainless steel applainces and large windows.

Стильный дизайн: угловая кухня в стиле лофт с с полувстраиваемой мойкой (с передним бортиком), фасадами в стиле шейкер, белыми фасадами, фартуком из кирпича, техникой из нержавеющей стали, паркетным полом среднего тона, островом, двухцветным гарнитуром и мойкой у окна - последний тренд

Modern Industrial Kitchen Renovation in Inner City Auckland by Jag Kitchens Ltd.
Свежая идея для дизайна: большая п-образная кухня-гостиная в стиле лофт с двойной мойкой, плоскими фасадами, белыми фасадами, столешницей из нержавеющей стали, белым фартуком, фартуком из стекла, техникой из нержавеющей стали, паркетным полом среднего тона, островом и разноцветным полом - отличное фото интерьера
Свежая идея для дизайна: большая п-образная кухня-гостиная в стиле лофт с двойной мойкой, плоскими фасадами, белыми фасадами, столешницей из нержавеющей стали, белым фартуком, фартуком из стекла, техникой из нержавеющей стали, паркетным полом среднего тона, островом и разноцветным полом - отличное фото интерьера

View of an L-shaped kitchen with a central island in a side return extension in a Victoria house which has a sloping glazed roof. The shaker style cabinets with beaded frames are painted in Little Greene Obsidian Green. The handles a brass d-bar style. The worktop on the perimeter units is Iroko wood and the island worktop is honed, pencil veined Carrara marble. A single bowel sink sits in the island with a polished brass tap with a rinse spout. Vintage Holophane pendant lights sit above the island. The black painted sash windows are surrounded by non-bevelled white metro tiles with a dark grey grout. A Wolf gas hob sits above double Neff ovens with a black, Falcon extractor hood over the hob. The flooring is hexagon shaped, cement encaustic tiles. Black Anglepoise wall lights give directional lighting.
Charlie O'Beirne - Lukonic Photography
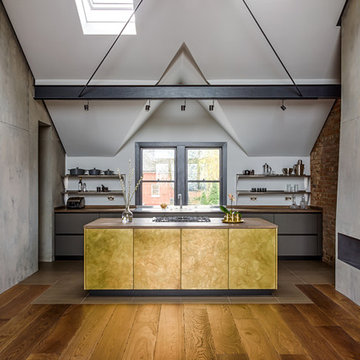
Lind & Cummings Design Photography
Свежая идея для дизайна: параллельная кухня-гостиная среднего размера в стиле лофт с плоскими фасадами, деревянной столешницей, темным паркетным полом, островом, серыми фасадами и коричневым полом - отличное фото интерьера
Свежая идея для дизайна: параллельная кухня-гостиная среднего размера в стиле лофт с плоскими фасадами, деревянной столешницей, темным паркетным полом, островом, серыми фасадами и коричневым полом - отличное фото интерьера
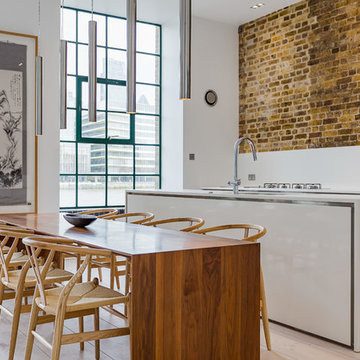
Diana Cotovan
На фото: параллельная кухня-гостиная в стиле лофт с плоскими фасадами, серыми фасадами, белым фартуком, полом из ламината, островом и бежевым полом
На фото: параллельная кухня-гостиная в стиле лофт с плоскими фасадами, серыми фасадами, белым фартуком, полом из ламината, островом и бежевым полом
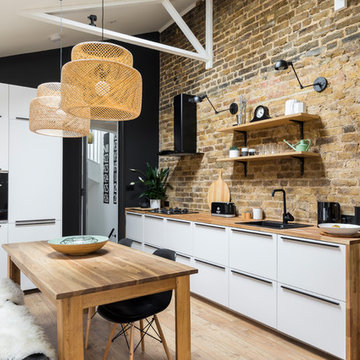
Свежая идея для дизайна: кухня в стиле лофт с накладной мойкой, плоскими фасадами, белыми фасадами, деревянной столешницей, техникой из нержавеющей стали, паркетным полом среднего тона, островом и коричневым полом - отличное фото интерьера

Идея дизайна: угловая кухня-гостиная среднего размера в стиле лофт с врезной мойкой, плоскими фасадами, серыми фасадами, гранитной столешницей, черным фартуком, фартуком из керамической плитки, черной техникой, паркетным полом среднего тона и островом

cuisine
Источник вдохновения для домашнего уюта: большая угловая кухня-гостиная в стиле лофт с черной техникой, полом из цементной плитки, островом, врезной мойкой, фасадами с декоративным кантом, светлыми деревянными фасадами, столешницей из ламината, бежевым фартуком, фартуком из удлиненной плитки и черным полом
Источник вдохновения для домашнего уюта: большая угловая кухня-гостиная в стиле лофт с черной техникой, полом из цементной плитки, островом, врезной мойкой, фасадами с декоративным кантом, светлыми деревянными фасадами, столешницей из ламината, бежевым фартуком, фартуком из удлиненной плитки и черным полом
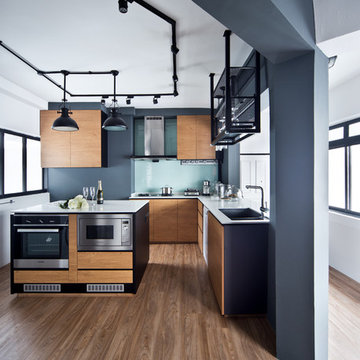
COPYRIGHT © DISTINCTidENTITY PTE LTD
Идея дизайна: угловая кухня в стиле лофт с плоскими фасадами, светлыми деревянными фасадами, фартуком из стекла, техникой из нержавеющей стали, светлым паркетным полом, островом и окном
Идея дизайна: угловая кухня в стиле лофт с плоскими фасадами, светлыми деревянными фасадами, фартуком из стекла, техникой из нержавеющей стали, светлым паркетным полом, островом и окном
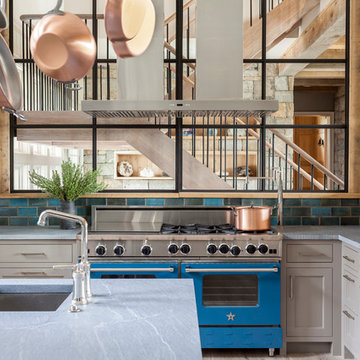
Chi Chi Ubinia
На фото: большая кухня в стиле лофт с врезной мойкой, фасадами с утопленной филенкой, серыми фасадами, мраморной столешницей, синим фартуком, фартуком из керамической плитки, цветной техникой, светлым паркетным полом и островом
На фото: большая кухня в стиле лофт с врезной мойкой, фасадами с утопленной филенкой, серыми фасадами, мраморной столешницей, синим фартуком, фартуком из керамической плитки, цветной техникой, светлым паркетным полом и островом
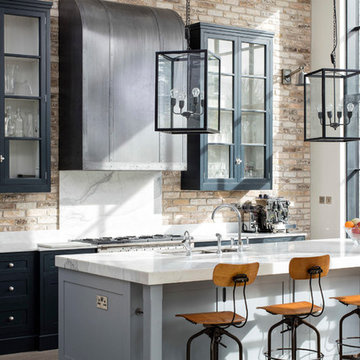
Brian Maclochlainn
Свежая идея для дизайна: кухня среднего размера в стиле лофт с обеденным столом, врезной мойкой, фасадами в стиле шейкер, серыми фасадами, мраморной столешницей, фартуком из каменной плиты, техникой из нержавеющей стали, паркетным полом среднего тона и островом - отличное фото интерьера
Свежая идея для дизайна: кухня среднего размера в стиле лофт с обеденным столом, врезной мойкой, фасадами в стиле шейкер, серыми фасадами, мраморной столешницей, фартуком из каменной плиты, техникой из нержавеющей стали, паркетным полом среднего тона и островом - отличное фото интерьера
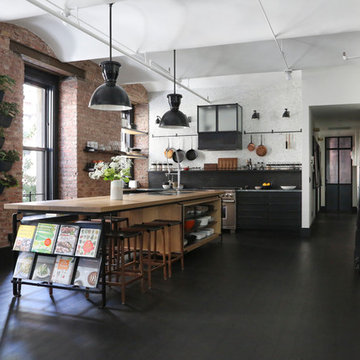
Union Studio / Matthew Bear
Свежая идея для дизайна: кухня в стиле лофт с плоскими фасадами, черными фасадами, белым фартуком, техникой из нержавеющей стали и островом - отличное фото интерьера
Свежая идея для дизайна: кухня в стиле лофт с плоскими фасадами, черными фасадами, белым фартуком, техникой из нержавеющей стали и островом - отличное фото интерьера
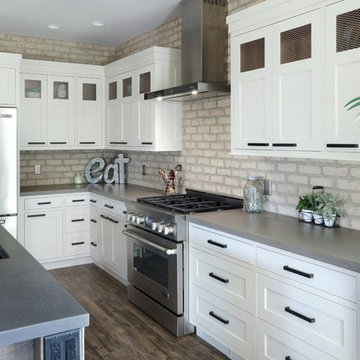
Custom Concrete Countertops by Hard Topix. Perimeter is a light grind finish and the Island is a darker natural/textured finish.
Пример оригинального дизайна: кухня в стиле лофт с врезной мойкой, фасадами с утопленной филенкой, белыми фасадами, столешницей из бетона, техникой из нержавеющей стали, темным паркетным полом и островом
Пример оригинального дизайна: кухня в стиле лофт с врезной мойкой, фасадами с утопленной филенкой, белыми фасадами, столешницей из бетона, техникой из нержавеющей стали, темным паркетным полом и островом
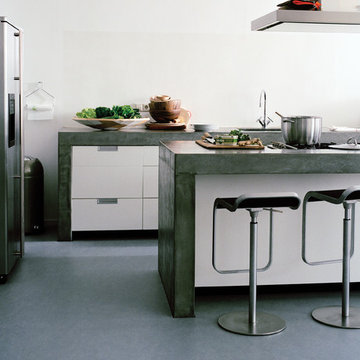
Colors: Sky Blue
Идея дизайна: параллельная кухня среднего размера в стиле лофт с обеденным столом, белыми фасадами, техникой из нержавеющей стали, полом из линолеума, накладной мойкой, плоскими фасадами и островом
Идея дизайна: параллельная кухня среднего размера в стиле лофт с обеденным столом, белыми фасадами, техникой из нержавеющей стали, полом из линолеума, накладной мойкой, плоскими фасадами и островом
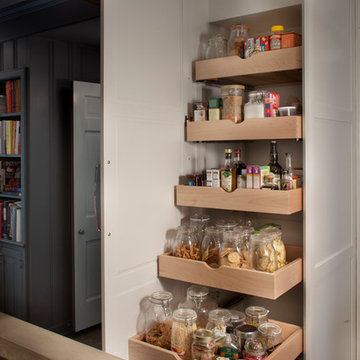
Pull out shelves provide fantastic pantry organization!
Kitchen Designed by Galen Clemmer of Kountry Kraft
Идея дизайна: угловая кухня в стиле лофт с кладовкой, белыми фасадами и островом
Идея дизайна: угловая кухня в стиле лофт с кладовкой, белыми фасадами и островом
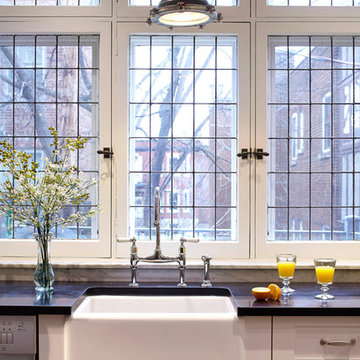
This shaker style kitchen with an opaque lacquer finish shows a "L" shaped layout with an island. Storage space is the main concern in this room. Undeniably, the designer has focused on maximizing the amount of space available by having the cabinets installed up to the ceiling. An entire wall is dedicated to storage and kitchen organization. Glass doors with stainless steel framing bring lightness and refinement while reminding us of the appliances and hood’s finish. This kitchen has an eclectic style, but one that remains sober. The monochromatic color palette allows all components to be well integrated with each other and make this room an interesting and pleasant place to live in. Several classic elements like shaker doors and a "subway" style backsplash are diminished by the industrial aspect that bring the concrete island, the massive stainless steel hood and the black steel stools. Tiled windows remind us of the windows of largeMontreal’s factories in the early 30s, and therefore add to the more industrial look. The central element and a major focal point of this kitchen is unquestionably the concrete island. It gives this room a lot of texture and interest while remaining sober and harmonious. Black steel stools contribute to this urban and industrial aspect thanks to their minimalist and quaint design. A white porcelain farmhouse sink is integrated impeccably with the cabinets while remaining discreet. Its specific shape adds character to the kitchen of thisWestmount’s house, built in 1927. Finally, the wood floor just brightens up and warms the atmosphere by creating a sustained contrast with the rest of the kitchen. In the dining room, a gorgeous antique solid wood table is also warming up the space and the upholstered chairs add comfort and contribute to a comfortable and welcoming ambience.
Кухня в стиле лофт с островом – фото дизайна интерьера
4