Кухня в стиле лофт с одинарной мойкой – фото дизайна интерьера
Сортировать:
Бюджет
Сортировать:Популярное за сегодня
41 - 60 из 1 322 фото
1 из 3
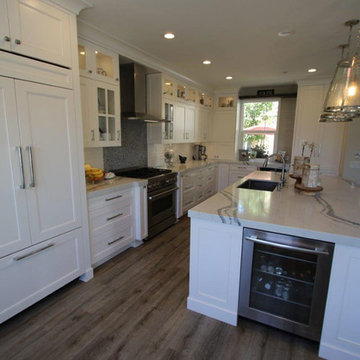
Industrial style, Transitional Design Build Kitchen Remodel with custom white cabinets in San Clemente Orange County
Пример оригинального дизайна: большая угловая кухня в стиле лофт с обеденным столом, одинарной мойкой, стеклянными фасадами, белыми фасадами, мраморной столешницей, серым фартуком, фартуком из керамической плитки, техникой из нержавеющей стали, светлым паркетным полом, островом, коричневым полом и белой столешницей
Пример оригинального дизайна: большая угловая кухня в стиле лофт с обеденным столом, одинарной мойкой, стеклянными фасадами, белыми фасадами, мраморной столешницей, серым фартуком, фартуком из керамической плитки, техникой из нержавеющей стали, светлым паркетным полом, островом, коричневым полом и белой столешницей
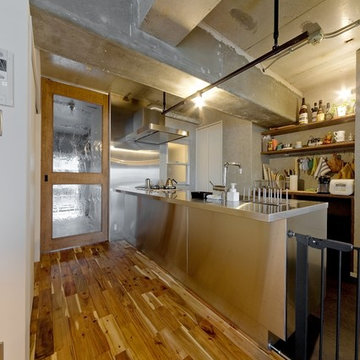
Пример оригинального дизайна: параллельная кухня-гостиная в стиле лофт с столешницей из нержавеющей стали, паркетным полом среднего тона, островом, бежевым полом и одинарной мойкой
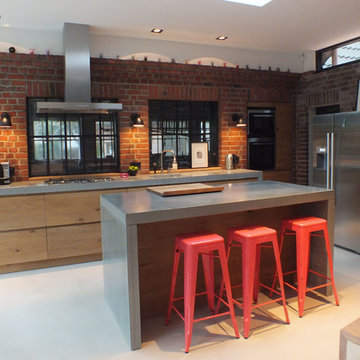
Источник вдохновения для домашнего уюта: прямая кухня-гостиная среднего размера в стиле лофт с островом, одинарной мойкой, плоскими фасадами, фасадами цвета дерева среднего тона и техникой из нержавеющей стали
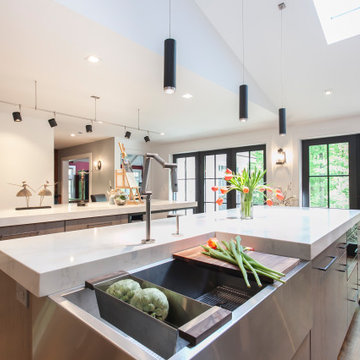
A unique stainless steel corner sink and contemporary lighting choices contribute to the modern feel.
Photo by Chrissy Racho.
На фото: огромная прямая кухня в стиле лофт с обеденным столом, одинарной мойкой, плоскими фасадами, серыми фасадами, столешницей из кварцевого агломерата, коричневым фартуком, фартуком из травертина, техникой из нержавеющей стали, светлым паркетным полом, двумя и более островами, коричневым полом и белой столешницей с
На фото: огромная прямая кухня в стиле лофт с обеденным столом, одинарной мойкой, плоскими фасадами, серыми фасадами, столешницей из кварцевого агломерата, коричневым фартуком, фартуком из травертина, техникой из нержавеющей стали, светлым паркетным полом, двумя и более островами, коричневым полом и белой столешницей с

Like many Berlin rental apartments, the kitchen was at first empty and not used to its potential. Characterised by a narrow and angled floor plan and lofty walls which dictate the layout options. The space’s northern orientation posed a challenge, causing it to lack natural light.
The aim was to create two distinct areas: the main area for cooking and a dinning area where the client can entertain a small group, eat and work.
Through a thoughtful approach, we addressed the unique attributes and size of the room, ensuring that every requirement of the occupant was taken into account.
The compact kitchen, spanning a mere 8 square meters, underwent a transformation that conquers spatial limitations and celebrate the individuality of Altbau apartments.
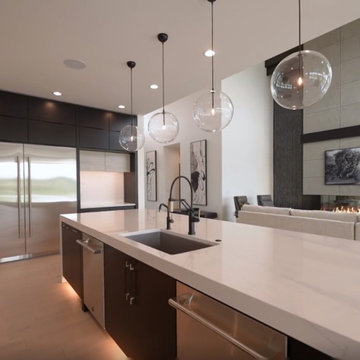
For a full video tour of this amazing house, visit https://listings.altitudemotion.com/v/bjrmC4d
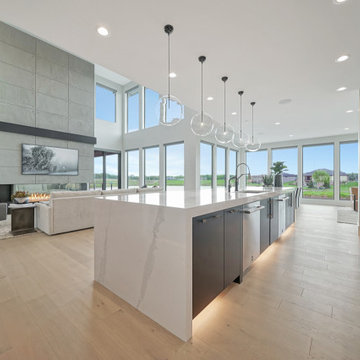
For a full video tour of this amazing house, visit https://listings.altitudemotion.com/v/bjrmC4d
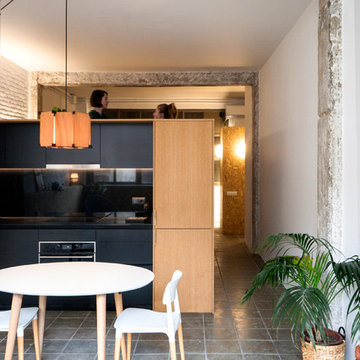
A partir de aquí la intervención se agrupó toda en un mismo gesto. Un gran cofre/mueble que contiene una habitación, la cocina, armarios y la zona de lavandería. La habitación se alza 80cm del suelo, consiguiendo vistas y privacidad al mismo tiempo. El resto se agrupa a su alrededor.
En la imagen se puede observar la zona de la cocina.
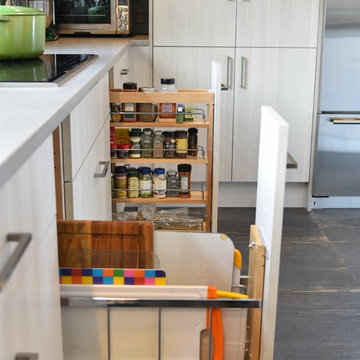
Custom walnut table, leather chairs, stainless appliances and textured melamine cabinet fronts - make up a mix of low sheen textures.
Свежая идея для дизайна: большая угловая кухня в стиле лофт с обеденным столом, одинарной мойкой, плоскими фасадами, бежевыми фасадами, столешницей из кварцита, синим фартуком, фартуком из кирпича, техникой из нержавеющей стали, полом из керамогранита, островом и серым полом - отличное фото интерьера
Свежая идея для дизайна: большая угловая кухня в стиле лофт с обеденным столом, одинарной мойкой, плоскими фасадами, бежевыми фасадами, столешницей из кварцита, синим фартуком, фартуком из кирпича, техникой из нержавеющей стали, полом из керамогранита, островом и серым полом - отличное фото интерьера
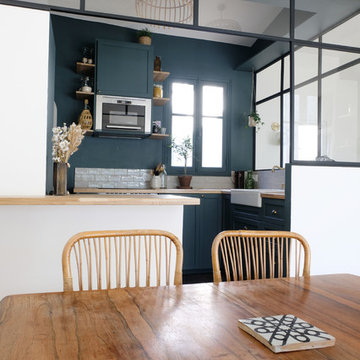
На фото: угловая кухня-гостиная среднего размера в стиле лофт с одинарной мойкой, зелеными фасадами, деревянной столешницей, бежевым фартуком, фартуком из терракотовой плитки, техникой из нержавеющей стали, полом из керамической плитки, островом, черным полом и бежевой столешницей

La cuisine comprend deux blocs linéaires parallèles. Au fond les éléments de cuisson, combiné four-lave-vaisselle, plaques à induction, hotte à extraction, évier, et en face tour frigo, micro-ondes et rangement. La grande hauteur sous plafond a aussi permis l'installation de caissons de rangements en hauteur. La crédence en carrelage briques, le même que dans la salle d'eau, est un clin d'oeil au mur en briques véritable du salon, et la façade de la maison.
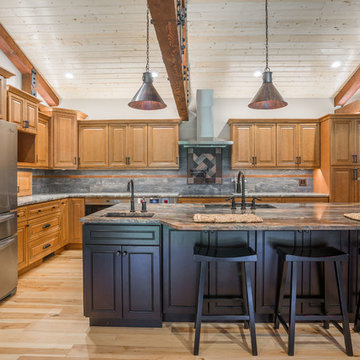
Snohomish Home
Designed by Gary Hartz @ http://www.kitchensforcooksonline.com/
Countertops fabricated by ProGranite
Island Material: Fusion 3cm Polished Granite
Perimeter: Cielo 3cm Polished Quartzite
with Eased edge
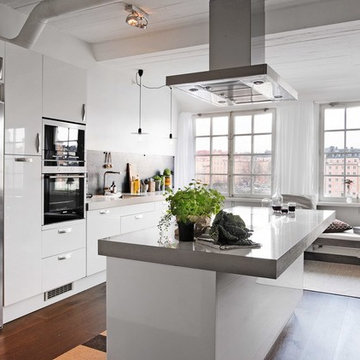
Источник вдохновения для домашнего уюта: большая прямая кухня-гостиная в стиле лофт с одинарной мойкой, плоскими фасадами, белыми фасадами, паркетным полом среднего тона и островом
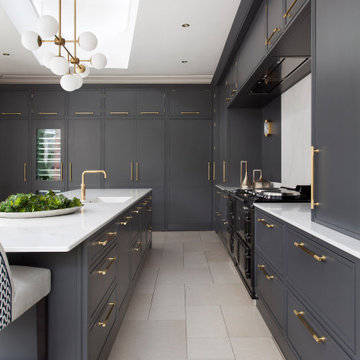
The minimal shaker detail on the cabinetry brings a contemporary feeling to this project. Handpainted dark furniture contrasts beautifully with the brass handles, Quooker tap and the purity of the quartz worktops.
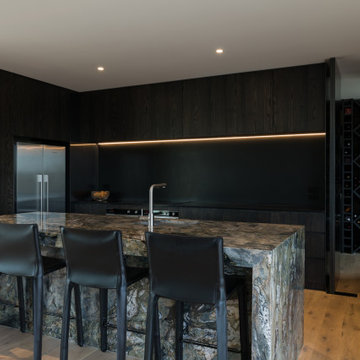
Looking accross the dining table to the dark colored kitchen.
Свежая идея для дизайна: параллельная кухня среднего размера в стиле лофт с обеденным столом, одинарной мойкой, плоскими фасадами, темными деревянными фасадами, мраморной столешницей, черным фартуком, фартуком из сланца, техникой из нержавеющей стали, светлым паркетным полом, островом, коричневым полом и черной столешницей - отличное фото интерьера
Свежая идея для дизайна: параллельная кухня среднего размера в стиле лофт с обеденным столом, одинарной мойкой, плоскими фасадами, темными деревянными фасадами, мраморной столешницей, черным фартуком, фартуком из сланца, техникой из нержавеющей стали, светлым паркетным полом, островом, коричневым полом и черной столешницей - отличное фото интерьера

INT2 architecture
Пример оригинального дизайна: маленькая прямая кухня в стиле лофт с обеденным столом, плоскими фасадами, деревянной столешницей, коричневым фартуком, фартуком из дерева, деревянным полом, коричневой столешницей, одинарной мойкой, техникой из нержавеющей стали и бежевым полом для на участке и в саду
Пример оригинального дизайна: маленькая прямая кухня в стиле лофт с обеденным столом, плоскими фасадами, деревянной столешницей, коричневым фартуком, фартуком из дерева, деревянным полом, коричневой столешницей, одинарной мойкой, техникой из нержавеющей стали и бежевым полом для на участке и в саду
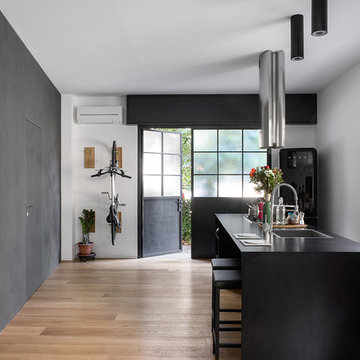
Vista dell'ingresso e della zona cucina con isola
Foto di Simone Nocetti
Пример оригинального дизайна: кухня среднего размера в стиле лофт с одинарной мойкой, черной техникой, светлым паркетным полом, островом, бежевым полом и черной столешницей
Пример оригинального дизайна: кухня среднего размера в стиле лофт с одинарной мойкой, черной техникой, светлым паркетным полом, островом, бежевым полом и черной столешницей
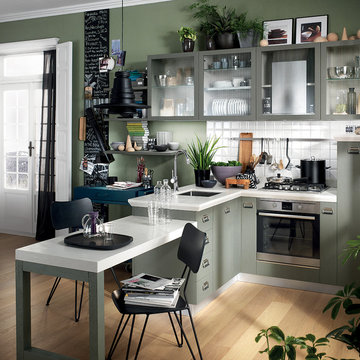
Rovere laccato tempera Grey, articolata su più livelli. Una proposta in monocromatica per interpretare personalità meno decise ma sempre coinvolgente e totalizzante.
Grey tempera lacquered oak structured on several levels. A monochrome composition for expressing personalities that are more subtle but still vibrant and exciting.
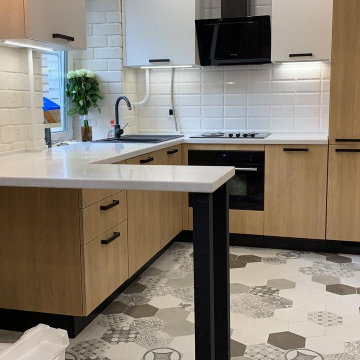
На фото: маленькая п-образная кухня-гостиная в стиле лофт с одинарной мойкой, плоскими фасадами, фасадами цвета дерева среднего тона, столешницей из акрилового камня, белым фартуком, фартуком из керамогранитной плитки, черной техникой, полом из керамогранита, серым полом и белой столешницей без острова для на участке и в саду
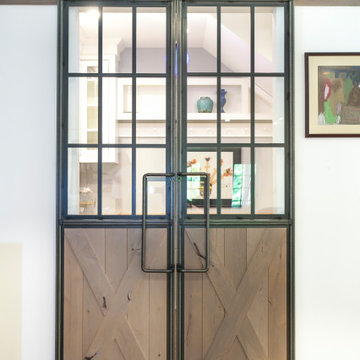
The existing pantry was enclosed with sliding barn doors that mimic the look of the custom Hickory cabinetry.
Photo by Chrissy Racho.
На фото: огромная прямая кухня в стиле лофт с обеденным столом, одинарной мойкой, плоскими фасадами, серыми фасадами, столешницей из кварцевого агломерата, коричневым фартуком, фартуком из травертина, техникой из нержавеющей стали, светлым паркетным полом, двумя и более островами, коричневым полом и белой столешницей с
На фото: огромная прямая кухня в стиле лофт с обеденным столом, одинарной мойкой, плоскими фасадами, серыми фасадами, столешницей из кварцевого агломерата, коричневым фартуком, фартуком из травертина, техникой из нержавеющей стали, светлым паркетным полом, двумя и более островами, коричневым полом и белой столешницей с
Кухня в стиле лофт с одинарной мойкой – фото дизайна интерьера
3