Кухня в стиле лофт с фасадами с утопленной филенкой – фото дизайна интерьера
Сортировать:
Бюджет
Сортировать:Популярное за сегодня
121 - 140 из 827 фото
1 из 3
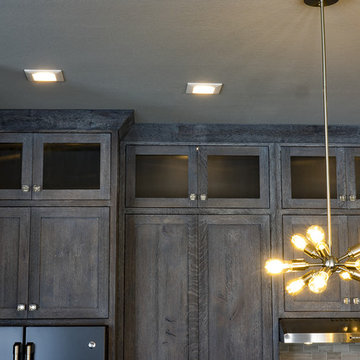
This kitchen is built out of 1/4 sawn rustic white oak and then it was wire brushed for a textured finish. I then stained the completed cabinets Storm Grey, and then applied a white glaze to enhance the grain and appearance of texture.
The kitchen is an open design with 10′ ceilings with the uppers going all the way up. The top of the upper cabinets have glass doors and are backlit to add the the industrial feel. This kitchen features several nice custom organizers on each end of the front of the island with two hidden doors on the back of the island for storage.
Kelly and Carla also had me build custom cabinets for the master bath to match the kitchen.
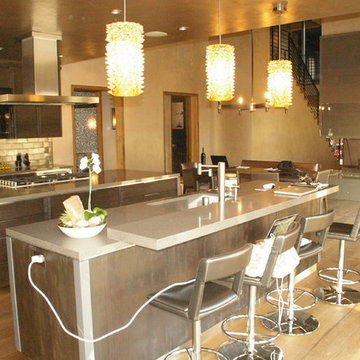
Daniel Vazquez
Стильный дизайн: большая угловая кухня в стиле лофт с обеденным столом, фасадами с утопленной филенкой, темными деревянными фасадами, гранитной столешницей, техникой под мебельный фасад и двумя и более островами - последний тренд
Стильный дизайн: большая угловая кухня в стиле лофт с обеденным столом, фасадами с утопленной филенкой, темными деревянными фасадами, гранитной столешницей, техникой под мебельный фасад и двумя и более островами - последний тренд
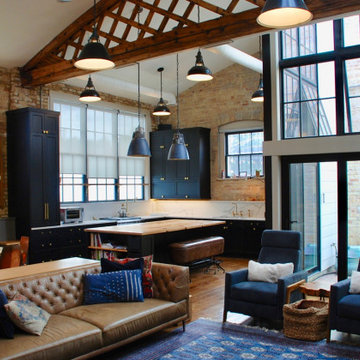
View towards Kitchen and Courtyard
Источник вдохновения для домашнего уюта: угловая кухня-гостиная в стиле лофт с врезной мойкой, фасадами с утопленной филенкой, черными фасадами, мраморной столешницей, белым фартуком, фартуком из мрамора, техникой под мебельный фасад, паркетным полом среднего тона, островом, коричневым полом и белой столешницей
Источник вдохновения для домашнего уюта: угловая кухня-гостиная в стиле лофт с врезной мойкой, фасадами с утопленной филенкой, черными фасадами, мраморной столешницей, белым фартуком, фартуком из мрамора, техникой под мебельный фасад, паркетным полом среднего тона, островом, коричневым полом и белой столешницей
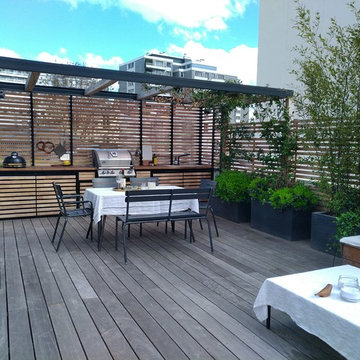
На фото: большая прямая кухня в стиле лофт с обеденным столом, одинарной мойкой, фасадами с утопленной филенкой, фасадами из нержавеющей стали, деревянной столешницей, фартуком цвета металлик, паркетным полом среднего тона, коричневым полом и коричневой столешницей без острова с
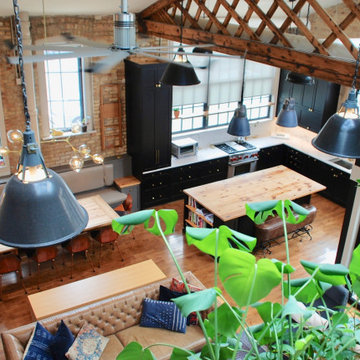
View of Living Area (Dining, Kitchen, Living, Courtyard) from Loft
Свежая идея для дизайна: угловая кухня-гостиная в стиле лофт с врезной мойкой, фасадами с утопленной филенкой, черными фасадами, мраморной столешницей, белым фартуком, фартуком из мрамора, техникой под мебельный фасад, паркетным полом среднего тона, островом, коричневым полом и белой столешницей - отличное фото интерьера
Свежая идея для дизайна: угловая кухня-гостиная в стиле лофт с врезной мойкой, фасадами с утопленной филенкой, черными фасадами, мраморной столешницей, белым фартуком, фартуком из мрамора, техникой под мебельный фасад, паркетным полом среднего тона, островом, коричневым полом и белой столешницей - отличное фото интерьера

Пример оригинального дизайна: угловая кухня-гостиная среднего размера в стиле лофт с врезной мойкой, фасадами с утопленной филенкой, коричневыми фасадами, столешницей из бетона, красным фартуком, фартуком из кирпича, техникой из нержавеющей стали, полом из керамической плитки, островом и бежевым полом
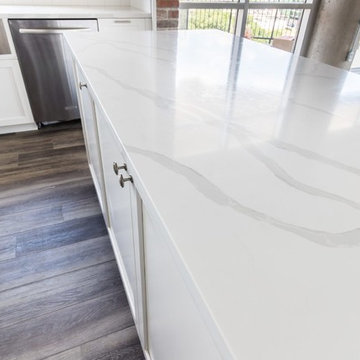
Custom Countertops
For the countertops we chose a cost-effective quality quartz by MSI-Surfaces called Q Quartz.
Normally, Cambria is my go-to but for the marble look. However, we can get Q Quartz in for a $1000 less per slab, which is a great price point for a renovation like this one. The only drawback is you do not have the lifetime warranty that comes with Cambria countertops.
MSI-Surfaces are a trusted company that we have worked with for years. Their countertops have the look and durability that are always a winner when we need to stay in our budget. For the backsplash we chose Daltile Rittenhouse Square in an Arctic White. The glossy finish and dramatic look of the quartz brings an incredible crisp and clean look to the whole kitchen.
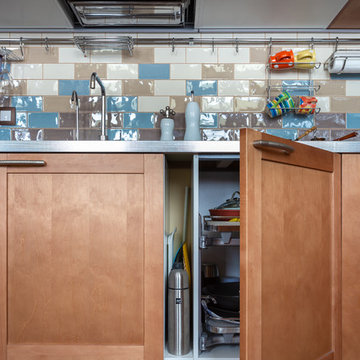
На фото: маленькая отдельная, угловая кухня в стиле лофт с монолитной мойкой, фасадами с утопленной филенкой, коричневыми фасадами, столешницей из нержавеющей стали, белым фартуком, фартуком из керамической плитки, черной техникой, полом из керамической плитки, разноцветным полом и серой столешницей без острова для на участке и в саду
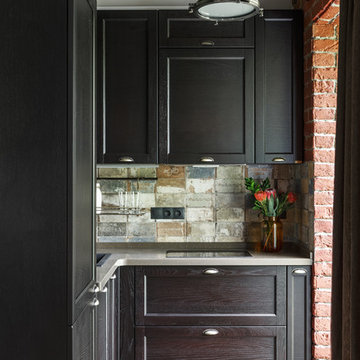
Красюк Сергей
Пример оригинального дизайна: угловая кухня-гостиная в стиле лофт с накладной мойкой, фасадами с утопленной филенкой, черными фасадами и разноцветным фартуком без острова
Пример оригинального дизайна: угловая кухня-гостиная в стиле лофт с накладной мойкой, фасадами с утопленной филенкой, черными фасадами и разноцветным фартуком без острова
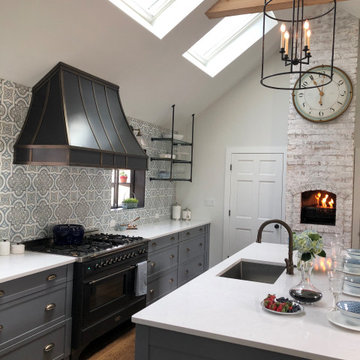
Turning the clock back to revive the industrial time the home was built was the inspiration in kitchen remodel. Metal Hood and exposed plumbers pipe complement the Vintage 48' range. Marble tile backslash ties the blue grey painted cabinetry to the mat black metals and white quartz counter tops.
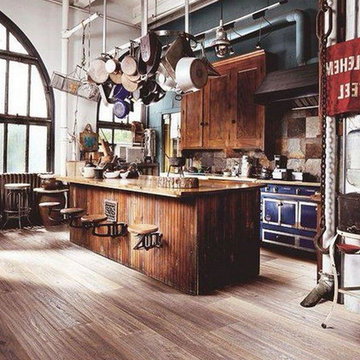
Свежая идея для дизайна: прямая кухня-гостиная среднего размера в стиле лофт с с полувстраиваемой мойкой (с передним бортиком), фасадами с утопленной филенкой, темными деревянными фасадами, деревянной столешницей, коричневым фартуком, фартуком из каменной плитки, цветной техникой, светлым паркетным полом, островом, коричневым полом и коричневой столешницей - отличное фото интерьера
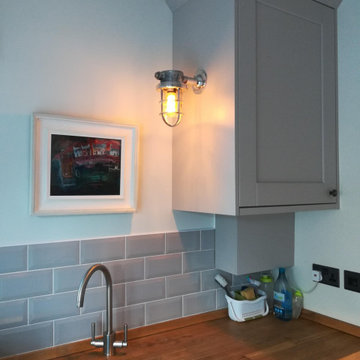
Client wanted industrial-looking lighting to illuminate the sink area of his kitchen, without using the mains electrics network. Our lights can be powered via mains plug sockets, so this was cleverly wired in via flex hidden inside kitchen cupboard.
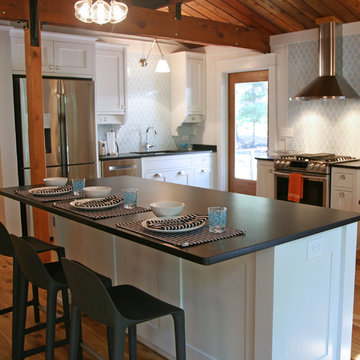
The Kitchen re-design is built around work stations. Clean up, cooking, and preparing meals all work in zones. The island is truly an "island" in that it floats between the living room and the work zones. The deep drawers of the island make it an ideal prep zone where the kids can all be a part, and the table seating grows from the cook zone for easy meal transfer. Every day at the lake is easy and this kitchen layout keeps everyone in the family involved.
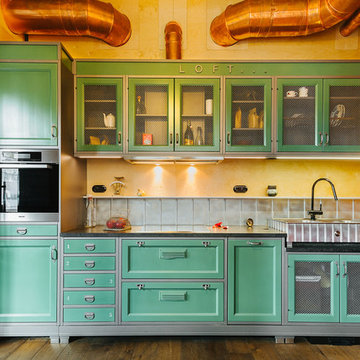
Николай Рыков
На фото: прямая кухня в стиле лофт с с полувстраиваемой мойкой (с передним бортиком), фасадами с утопленной филенкой, зелеными фасадами, техникой из нержавеющей стали, коричневым полом и черной столешницей с
На фото: прямая кухня в стиле лофт с с полувстраиваемой мойкой (с передним бортиком), фасадами с утопленной филенкой, зелеными фасадами, техникой из нержавеющей стали, коричневым полом и черной столешницей с
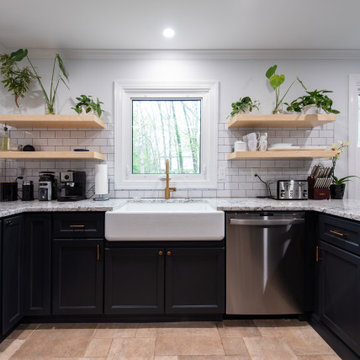
This kitchen is a fun mix of Industrial and Modern. The charcoal cabinets contrasted with the stark white subway tile gives the house an exciting element. This kitchen is a fun space to entertain and just chill.
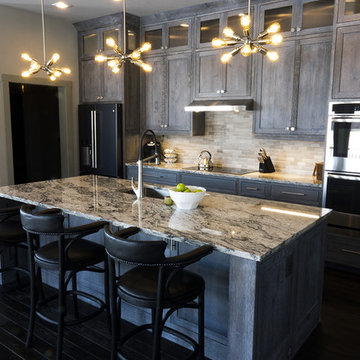
A modern industrial design, the focus of the room is the wire brushed custom cabinetry by Legacy Wood Creations of Nappanee and the granite countertops by Leading Edge Countertops in Milford. Photography by Tim Stiffler
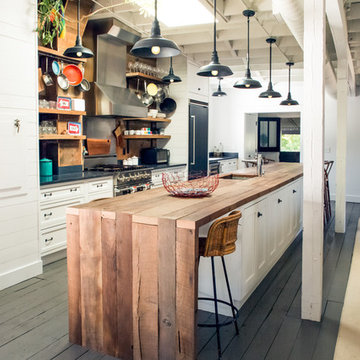
Стильный дизайн: большая прямая кухня-гостиная в стиле лофт с врезной мойкой, фасадами с утопленной филенкой, белыми фасадами, деревянной столешницей, коричневым фартуком, техникой из нержавеющей стали, деревянным полом и островом - последний тренд
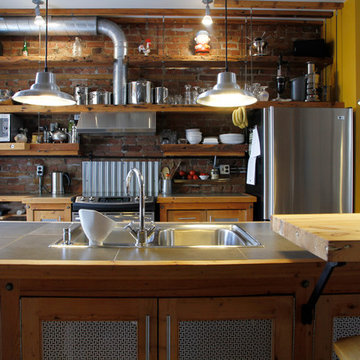
Photo: Esther Hershcovic © 2013 Houzz
Design: Studio MMA
Идея дизайна: параллельная кухня в стиле лофт с накладной мойкой, фасадами с утопленной филенкой, фасадами цвета дерева среднего тона, деревянной столешницей и техникой из нержавеющей стали
Идея дизайна: параллельная кухня в стиле лофт с накладной мойкой, фасадами с утопленной филенкой, фасадами цвета дерева среднего тона, деревянной столешницей и техникой из нержавеющей стали
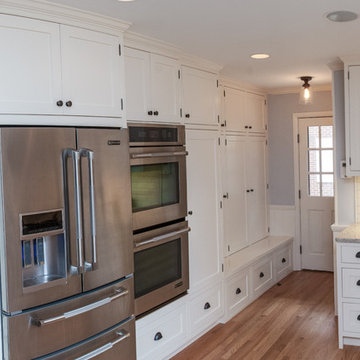
The kitchen in this 1950’s home needed a complete overhaul. It was dark, outdated and inefficient.
The homeowners wanted to give the space a modern feel without losing the 50’s vibe that is consistent throughout the rest of the home.
The homeowner’s needs included:
- Working within a fixed space, though reconfiguring or moving walls was okay
- Incorporating work space for two chefs
- Creating a mudroom
- Maintaining the existing laundry chute
- A concealed trash receptacle
The new kitchen makes use of every inch of space. To maximize counter and cabinet space, we closed in a second exit door and removed a wall between the kitchen and family room. This allowed us to create two L shaped workspaces and an eat-in bar space. A new mudroom entrance was gained by capturing space from an existing closet next to the main exit door.
The industrial lighting fixtures and wrought iron hardware bring a modern touch to this retro space. Inset doors on cabinets and beadboard details replicate details found throughout the rest of this 50’s era house.

The kitchen in this Nantucket vacation home with an industrial feel is a dramatic departure from the standard white kitchen. The custom, blackened stainless steel hood with brass strappings is the focal point in this space and provides contrast against white shiplap walls along with the double islands in heirloom, black glazed walnut cabinetry, and floating shelves. The island countertops and slab backsplash are Snowdrift Granite and feature brass caps on the feet. The perimeter cabinetry is painted a soft Revere Pewter, with counters in Absolute Black Leathered Granite. The stone sink was custom-made to match the same material and blend seamlessly. Twin SubZero freezer/refrigerator columns flank a wine column, while modern pendant lighting and brass hardware add a touch of glamour. The coffee bar is stocked with everything one would need for a perfect morning, and is one of the owners’ favorite features.
Кухня в стиле лофт с фасадами с утопленной филенкой – фото дизайна интерьера
7