Кухня в стиле лофт с фасадами с утопленной филенкой – фото дизайна интерьера
Сортировать:
Бюджет
Сортировать:Популярное за сегодня
61 - 80 из 831 фото
1 из 3

На фото: большая п-образная кухня в стиле лофт с обеденным столом, врезной мойкой, фасадами с утопленной филенкой, темными деревянными фасадами, столешницей из бетона, серым фартуком, фартуком из каменной плиты, техникой из нержавеющей стали, светлым паркетным полом, островом, коричневым полом и серой столешницей с
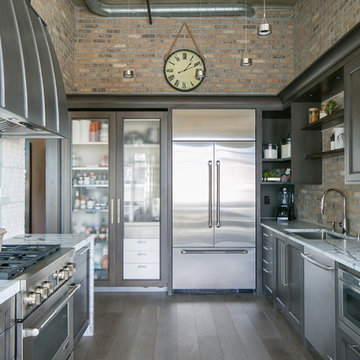
Ryan Garvin Photography, Robeson Design
Идея дизайна: п-образная кухня среднего размера в стиле лофт с врезной мойкой, столешницей из кварцита, техникой из нержавеющей стали, паркетным полом среднего тона, серым полом, фасадами с утопленной филенкой, темными деревянными фасадами и коричневым фартуком без острова
Идея дизайна: п-образная кухня среднего размера в стиле лофт с врезной мойкой, столешницей из кварцита, техникой из нержавеющей стали, паркетным полом среднего тона, серым полом, фасадами с утопленной филенкой, темными деревянными фасадами и коричневым фартуком без острова
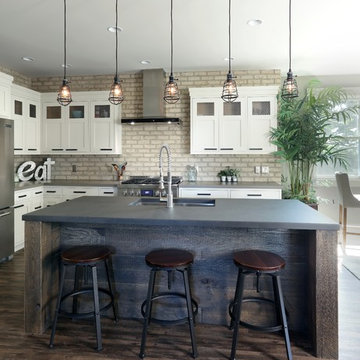
Custom Concrete Countertops by Hard Topix. Perimeter is a light grind finish and the Island is a darker natural/textured finish.
На фото: кухня в стиле лофт с врезной мойкой, фасадами с утопленной филенкой, белыми фасадами, столешницей из бетона, техникой из нержавеющей стали, темным паркетным полом и островом
На фото: кухня в стиле лофт с врезной мойкой, фасадами с утопленной филенкой, белыми фасадами, столешницей из бетона, техникой из нержавеющей стали, темным паркетным полом и островом

На фото: п-образная кухня в стиле лофт с обеденным столом, фасадами с утопленной филенкой, черными фасадами, деревянной столешницей, белым фартуком, фартуком из плитки кабанчик, черной техникой, бетонным полом и островом

Kilic
На фото: маленькая параллельная кухня-гостиная в стиле лофт с накладной мойкой, фасадами с утопленной филенкой, темными деревянными фасадами, столешницей из бетона, белым фартуком, фартуком из керамической плитки, техникой из нержавеющей стали, темным паркетным полом, островом и коричневым полом для на участке и в саду
На фото: маленькая параллельная кухня-гостиная в стиле лофт с накладной мойкой, фасадами с утопленной филенкой, темными деревянными фасадами, столешницей из бетона, белым фартуком, фартуком из керамической плитки, техникой из нержавеющей стали, темным паркетным полом, островом и коричневым полом для на участке и в саду
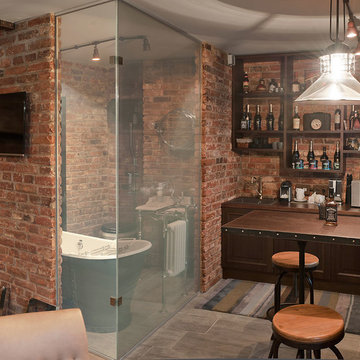
На фото: прямая кухня-гостиная в стиле лофт с накладной мойкой, фасадами с утопленной филенкой, коричневыми фасадами, коричневым фартуком и фартуком из кирпича с
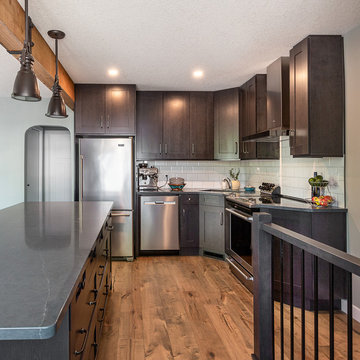
Our clients small two bedroom home was in a very popular and desirably located area of south Edmonton just off of Whyte Ave. The main floor was very partitioned and not suited for the clients' lifestyle and entertaining. They needed more functionality with a better and larger front entry and more storage/utility options. The exising living room, kitchen, and nook needed to be reconfigured to be more open and accommodating for larger gatherings. They also wanted a large garage in the back. They were interest in creating a Chelsea Market New Your City feel in their new great room. The 2nd bedroom was absorbed into a larger front entry with loads of storage options and the master bedroom was enlarged along with its closet. The existing bathroom was updated. The walls dividing the kitchen, nook, and living room were removed and a great room created. The result was fantastic and more functional living space for this young couple along with a larger and more functional garage.

This timeless luxurious industrial rustic beauty creates a Welcoming relaxed casual atmosphere..
Recycled timber benchtop, exposed brick and subway tile splashback work in harmony with the white and black cabinetry
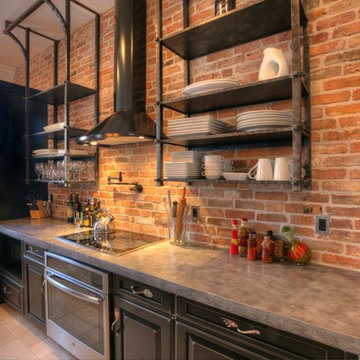
На фото: угловая кухня-гостиная среднего размера в стиле лофт с врезной мойкой, фасадами с утопленной филенкой, коричневыми фасадами, столешницей из бетона, красным фартуком, фартуком из кирпича, техникой из нержавеющей стали, полом из керамической плитки, островом и бежевым полом

This modern transitional home boasts an elegant kitchen that looks onto a large informal living room and shares space with the dining room and butler's pantry. Senior designer, Ayca, selected design elements that flow throughout the entire space to create a dynamic kitchen. The result is a perfect mix of industrial and organic materials, including a leathered quartzite countertop for the island with an unusual single-sided waterfall edge. The honed soapstone perimeter countertops complement the marble fireplace of the living room. A custom zinc vent hood, burnished brass mesh cabinet fronts, and leather finish slabs contrast against the dark wood floors, ceiling, and upper beams. Organic elements of the dining room chandelier and grey-white walls add softness to space when combined with the influence of crisp natural light. A chic color palette of warm neutrals, greys, blacks, and hints of metallics seep from the open-facing kitchen into the neighboring rooms, creating a design that is striking, modern, and cohesive.
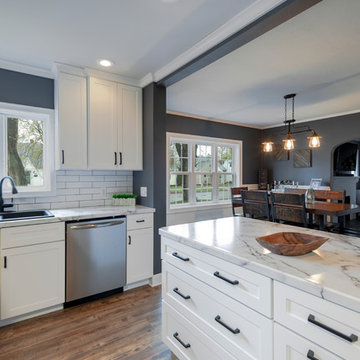
На фото: большая п-образная кухня в стиле лофт с обеденным столом, накладной мойкой, фасадами с утопленной филенкой, белыми фасадами, мраморной столешницей, белым фартуком, фартуком из плитки кабанчик, черной техникой, паркетным полом среднего тона, островом, коричневым полом и белой столешницей
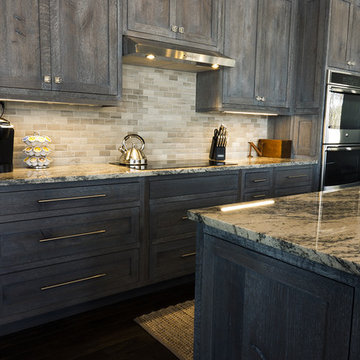
This kitchen is built out of 1/4 sawn rustic white oak and then it was wire brushed for a textured finish. I then stained the completed cabinets Storm Grey, and then applied a white glaze to enhance the grain and appearance of texture.
The kitchen is an open design with 10′ ceilings with the uppers going all the way up. The top of the upper cabinets have glass doors and are backlit to add the the industrial feel. This kitchen features several nice custom organizers on each end of the front of the island with two hidden doors on the back of the island for storage.
Kelly and Carla also had me build custom cabinets for the master bath to match the kitchen.
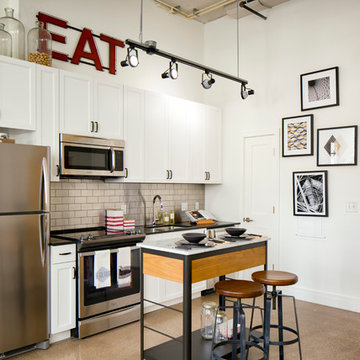
Raymond Cavicchio
Источник вдохновения для домашнего уюта: маленькая прямая кухня в стиле лофт с белыми фасадами, бежевым фартуком, техникой из нержавеющей стали, обеденным столом, врезной мойкой, фасадами с утопленной филенкой, столешницей из кварцевого агломерата, фартуком из плитки кабанчик, полом из линолеума, островом, коричневым полом и черной столешницей для на участке и в саду
Источник вдохновения для домашнего уюта: маленькая прямая кухня в стиле лофт с белыми фасадами, бежевым фартуком, техникой из нержавеющей стали, обеденным столом, врезной мойкой, фасадами с утопленной филенкой, столешницей из кварцевого агломерата, фартуком из плитки кабанчик, полом из линолеума, островом, коричневым полом и черной столешницей для на участке и в саду

Свежая идея для дизайна: маленькая прямая кухня в стиле лофт с обеденным столом, врезной мойкой, фасадами с утопленной филенкой, черными фасадами, столешницей из кварцевого агломерата, коричневым фартуком, фартуком из кирпича, техникой из нержавеющей стали, полом из цементной плитки, полуостровом, серым полом и белой столешницей для на участке и в саду - отличное фото интерьера

Alfredo Brandt
Идея дизайна: большая прямая кухня в стиле лофт с обеденным столом, фасадами с утопленной филенкой, черными фасадами, бежевым фартуком, фартуком из плитки мозаики, черной техникой, черной столешницей, врезной мойкой, полом из цементной плитки и розовым полом без острова
Идея дизайна: большая прямая кухня в стиле лофт с обеденным столом, фасадами с утопленной филенкой, черными фасадами, бежевым фартуком, фартуком из плитки мозаики, черной техникой, черной столешницей, врезной мойкой, полом из цементной плитки и розовым полом без острова
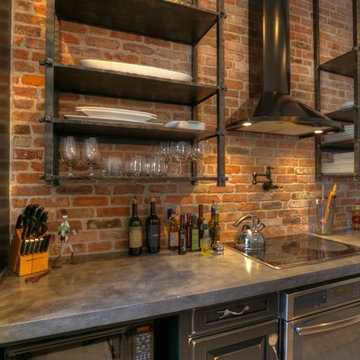
Пример оригинального дизайна: угловая кухня-гостиная среднего размера в стиле лофт с врезной мойкой, фасадами с утопленной филенкой, коричневыми фасадами, столешницей из бетона, красным фартуком, фартуком из кирпича, техникой из нержавеющей стали, полом из керамической плитки, островом и бежевым полом
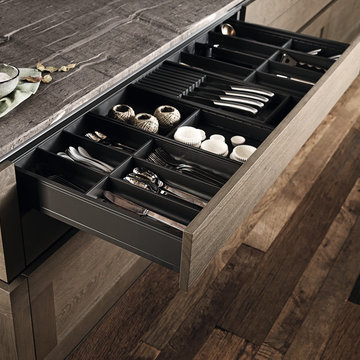
Classic Solid Mountain Oak from Austria, combined with Solid Iron Doors and Shelving create a very Rustic and Industrial Feeling, and adds Practical and easy cleanable surfaces
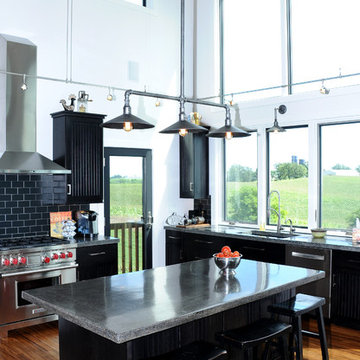
Complete view of kitchen.
Hal Kearney, Photographer
Источник вдохновения для домашнего уюта: прямая кухня-гостиная среднего размера в стиле лофт с черными фасадами, черным фартуком, техникой из нержавеющей стали, паркетным полом среднего тона, островом, монолитной мойкой, фасадами с утопленной филенкой, столешницей из бетона и фартуком из керамической плитки
Источник вдохновения для домашнего уюта: прямая кухня-гостиная среднего размера в стиле лофт с черными фасадами, черным фартуком, техникой из нержавеющей стали, паркетным полом среднего тона, островом, монолитной мойкой, фасадами с утопленной филенкой, столешницей из бетона и фартуком из керамической плитки
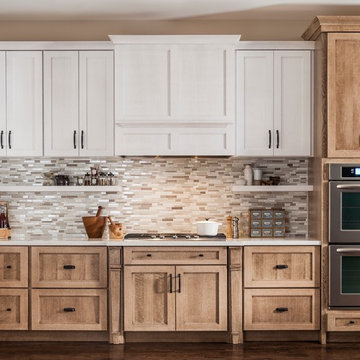
Simplicity and texture are the backbone of this style setting. Including dark metal for doors, hardware and lighting is a subtle way to create a light industrial look.
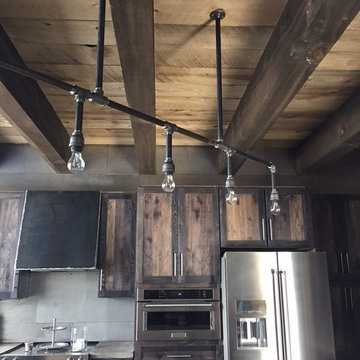
Custom home by Ron Waldner Signature Homes
Источник вдохновения для домашнего уюта: большая угловая кухня-гостиная в стиле лофт с с полувстраиваемой мойкой (с передним бортиком), фасадами с утопленной филенкой, искусственно-состаренными фасадами, столешницей из бетона, фартуком цвета металлик, фартуком из металлической плитки, техникой из нержавеющей стали, темным паркетным полом и островом
Источник вдохновения для домашнего уюта: большая угловая кухня-гостиная в стиле лофт с с полувстраиваемой мойкой (с передним бортиком), фасадами с утопленной филенкой, искусственно-состаренными фасадами, столешницей из бетона, фартуком цвета металлик, фартуком из металлической плитки, техникой из нержавеющей стали, темным паркетным полом и островом
Кухня в стиле лофт с фасадами с утопленной филенкой – фото дизайна интерьера
4