Кухня в стиле лофт с фартуком из цементной плитки – фото дизайна интерьера
Сортировать:
Бюджет
Сортировать:Популярное за сегодня
41 - 60 из 256 фото
1 из 3
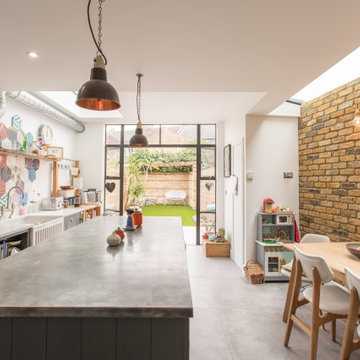
Стильный дизайн: параллельная кухня в стиле лофт с с полувстраиваемой мойкой (с передним бортиком), серыми фасадами, разноцветным фартуком, фартуком из цементной плитки, техникой из нержавеющей стали, островом, серым полом и серой столешницей - последний тренд
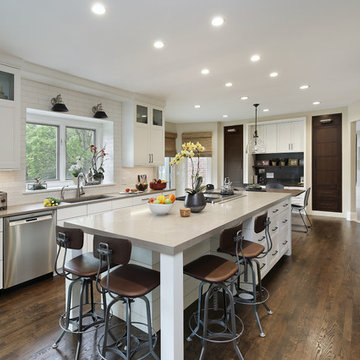
На фото: большая п-образная кухня в стиле лофт с обеденным столом, врезной мойкой, фасадами с утопленной филенкой, белыми фасадами, столешницей из кварцита, белым фартуком, фартуком из цементной плитки, техникой из нержавеющей стали, темным паркетным полом, островом, коричневым полом и бежевой столешницей
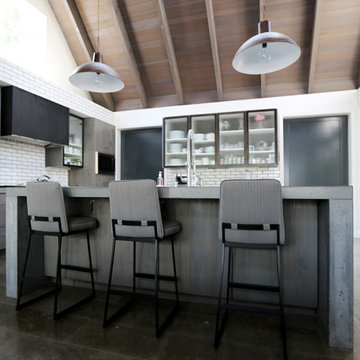
With an open plan complete with sky-high wood planked ceilings, every interior element of this kitchen is beautiful and functional.
Cabochon Surfaces & Fixtures
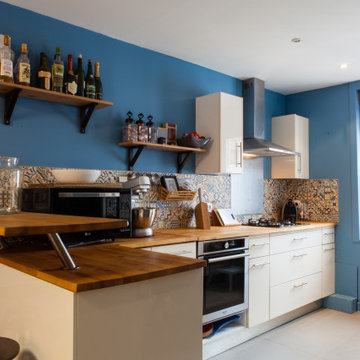
Photo - après
На фото: прямая кухня-гостиная среднего размера в стиле лофт с врезной мойкой, бежевыми фасадами, деревянной столешницей, разноцветным фартуком, фартуком из цементной плитки, техникой из нержавеющей стали, полом из керамической плитки и серым полом без острова
На фото: прямая кухня-гостиная среднего размера в стиле лофт с врезной мойкой, бежевыми фасадами, деревянной столешницей, разноцветным фартуком, фартуком из цементной плитки, техникой из нержавеющей стали, полом из керамической плитки и серым полом без острова
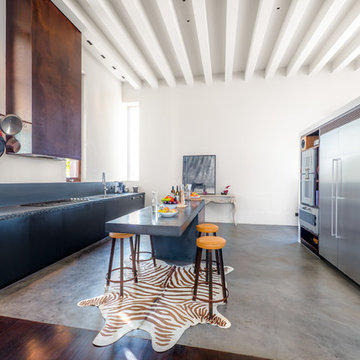
Стильный дизайн: большая параллельная кухня в стиле лофт с открытыми фасадами, темными деревянными фасадами, столешницей из бетона, черным фартуком, фартуком из цементной плитки, техникой из нержавеющей стали, бетонным полом и островом - последний тренд
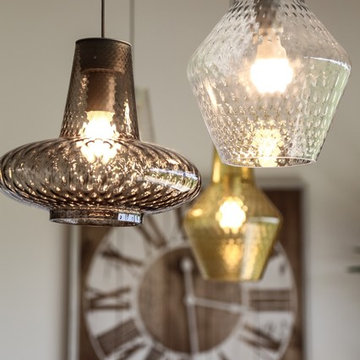
Идея дизайна: большая п-образная кухня в стиле лофт с обеденным столом, двойной мойкой, фасадами с филенкой типа жалюзи, искусственно-состаренными фасадами, столешницей из бетона, разноцветным фартуком, фартуком из цементной плитки, техникой из нержавеющей стали, полом из керамогранита, островом, разноцветным полом и серой столешницей
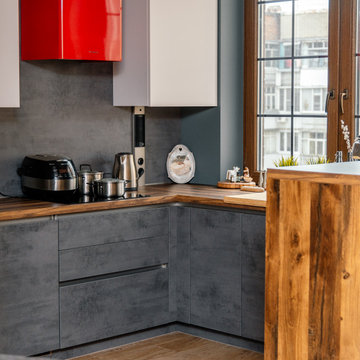
Несмотря на небольшую площадь кухни, в ней есть все необходимое благодаря широкому выбору конструктивных решений фабрики nobilia и Вашей фантазии!
⠀
‼Оригинальная кухня с бетонными фасадами и барной стойкой с фактурой дерева – именно такой стала кухня мечты для хозяев квартиры в Ростове-на-Дону.
⠀
Проект получился шикарным, снабженным яркими деталями, например, красной вытяжкой и кирпичной стеной в контрасте с темной стеновой панелью.
⠀
Сочетание моделей Riva + Touch.
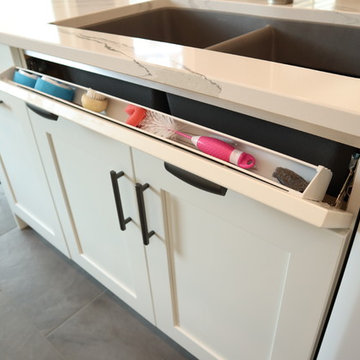
Стильный дизайн: большая отдельная, угловая кухня в стиле лофт с врезной мойкой, фасадами в стиле шейкер, белыми фасадами, столешницей из кварцевого агломерата, серым фартуком, фартуком из цементной плитки, полом из керамической плитки, островом, серым полом и разноцветной столешницей - последний тренд
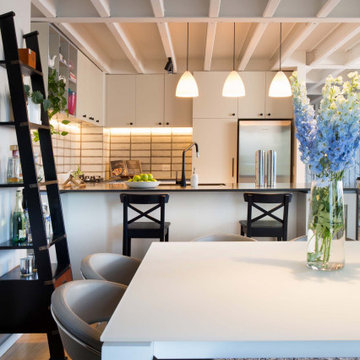
From little things, big things grow. This project originated with a request for a custom sofa. It evolved into decorating and furnishing the entire lower floor of an urban apartment. The distinctive building featured industrial origins and exposed metal framed ceilings. Part of our brief was to address the unfinished look of the ceiling, while retaining the soaring height. The solution was to box out the trimmers between each beam, strengthening the visual impact of the ceiling without detracting from the industrial look or ceiling height.
We also enclosed the void space under the stairs to create valuable storage and completed a full repaint to round out the building works. A textured stone paint in a contrasting colour was applied to the external brick walls to soften the industrial vibe. Floor rugs and window treatments added layers of texture and visual warmth. Custom designed bookshelves were created to fill the double height wall in the lounge room.
With the success of the living areas, a kitchen renovation closely followed, with a brief to modernise and consider functionality. Keeping the same footprint, we extended the breakfast bar slightly and exchanged cupboards for drawers to increase storage capacity and ease of access. During the kitchen refurbishment, the scope was again extended to include a redesign of the bathrooms, laundry and powder room.
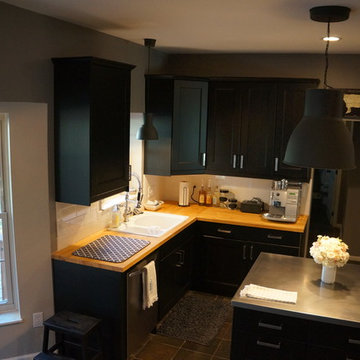
Пример оригинального дизайна: п-образная кухня среднего размера в стиле лофт с обеденным столом, двойной мойкой, фасадами с утопленной филенкой, темными деревянными фасадами, деревянной столешницей, белым фартуком, фартуком из цементной плитки, техникой из нержавеющей стали, полом из сланца и островом
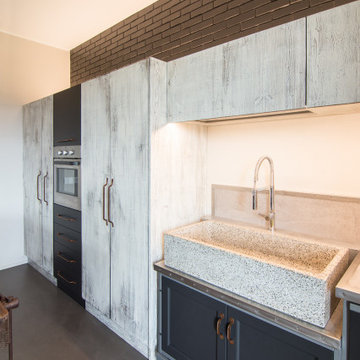
I mobili della cucina in legno vecchio decapato sono stati dipinti di grigio decapato. La cucina industriale ha in primo piano un tavolo da falegname trasformato in penisola con incassati i fuochi in linea. La grande cappa industriale è stata realizzata su nostro progetto così come il tavolo da pranzo dal sapore vintage e rustico allo stesso tempo. Le assi del tavolo son in legno di recupero. Illuminazione diretta ed indiretta studiata nei minimi dettagli per mettere in risalto la parete in mattoni faccia a vista dipinti di nero opaco. A terra un pavimento continuo in cemento autolivellante.
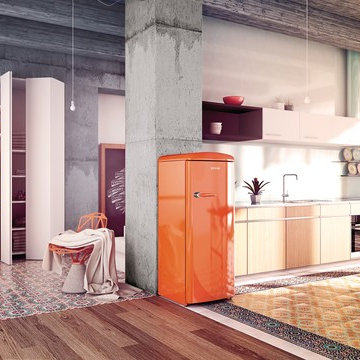
Votre cuisine est terne?
Si vous êtes en phase avec la couleur orange et que vous aimez vous déjouer de la tendance, voici une idée plutôt de cuisine pastelle sur un fond multicolore. Le orange vient donner du pep's et même si c'est un choix audacieux, il apporte une véritable personnalité à cette cuisine "ordinaire" et dépareillée. Faites le test, cachez la partie gauche de la photo. Alors ?
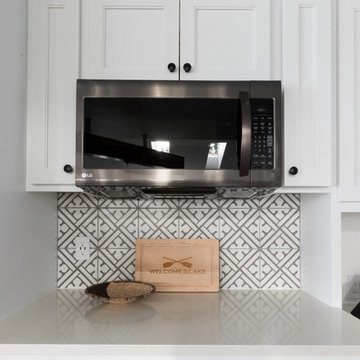
На фото: большая угловая кухня-гостиная в стиле лофт с с полувстраиваемой мойкой (с передним бортиком), фасадами в стиле шейкер, белыми фасадами, столешницей из кварцевого агломерата, разноцветным фартуком, фартуком из цементной плитки, техникой из нержавеющей стали, темным паркетным полом, островом, коричневым полом и разноцветной столешницей
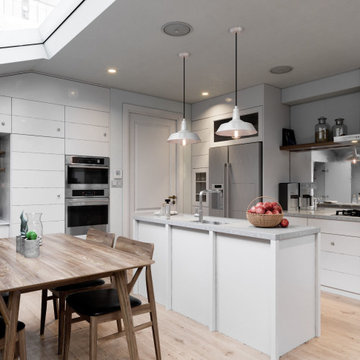
The kitchen is decorated in white and grey tones. The beige floor and dining table made of expensive wood blend fine with the other components of the interior.
As the main elements, the freestanding dining table and integrated sink are in the center of the kitchen. All other furniture pieces are against the walls. Pay attention to the right lighting which allows the owners of the kitchen to quickly, easily and effectively do different works.
Make your kitchen space comfortable, beautiful, and fully functional right now with our outstanding interior designers. Just call our managers and enjoy your updated kitchen!
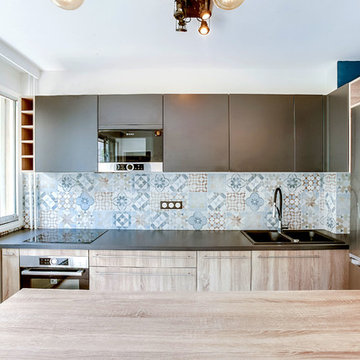
ASTUCES DECO : Le radiateur trop long n’as pas été déplacé. C'est le plan de travail qui vient l'intégrer en le recouvrant.
На фото: маленькая п-образная кухня в стиле лофт с обеденным столом, двойной мойкой, светлыми деревянными фасадами, столешницей из ламината, разноцветным фартуком, фартуком из цементной плитки, полом из цементной плитки, островом и разноцветным полом для на участке и в саду с
На фото: маленькая п-образная кухня в стиле лофт с обеденным столом, двойной мойкой, светлыми деревянными фасадами, столешницей из ламината, разноцветным фартуком, фартуком из цементной плитки, полом из цементной плитки, островом и разноцветным полом для на участке и в саду с
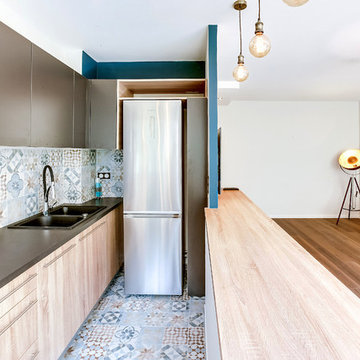
ASTUCES DECO : Le frigo pose libre est intégré à l'arche anthracite formée par les meubles hauts, grâce à la niche ouverte et le fileur ouvrant à droite.
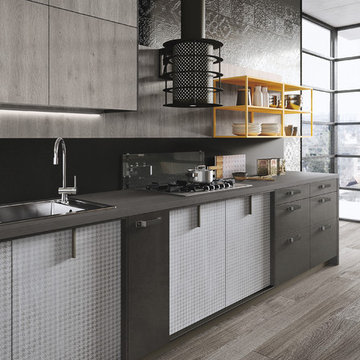
Пример оригинального дизайна: угловая кухня-гостиная среднего размера в стиле лофт с монолитной мойкой, стеклянными фасадами, светлыми деревянными фасадами, столешницей из бетона, серым фартуком, фартуком из цементной плитки, черной техникой, деревянным полом и островом
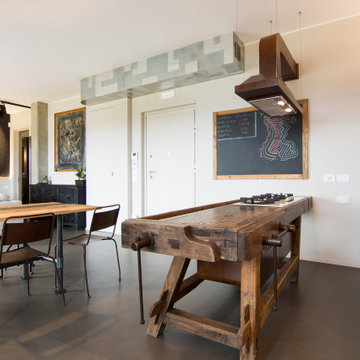
La cucina industriale ha in primo piano un tavolo da falegname trasformato in penisola con incassati i fuochi in linea. La grande cappa industriale è stata realizzata su nostro progetto così come il tavolo da pranzo dal sapore vintage e rustico allo stesso tempo. Le assi del tavolo son in legno di recupero. Illuminazione diretta ed indiretta studiata nei minimi dettagli per mettere in risalto la parete in mattoni faccia a vista dipinti di nero opaco. A terra un pavimento continuo in cemento autolivellante.
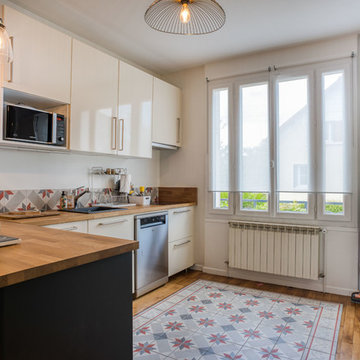
На фото: параллельная кухня-гостиная среднего размера в стиле лофт с одинарной мойкой, плоскими фасадами, белыми фасадами, деревянной столешницей, разноцветным фартуком, фартуком из цементной плитки, техникой из нержавеющей стали, полом из цементной плитки, островом и разноцветным полом с
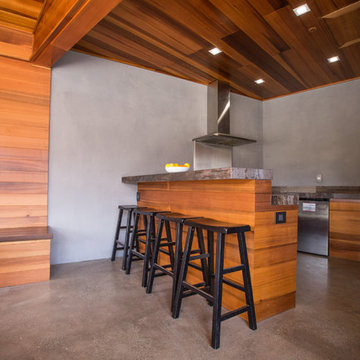
Outdoor kitchen area
Пример оригинального дизайна: п-образная кухня среднего размера в стиле лофт с плоскими фасадами, темными деревянными фасадами, столешницей из бетона, серым фартуком, фартуком из цементной плитки, техникой из нержавеющей стали, бетонным полом, полуостровом, серым полом и серой столешницей
Пример оригинального дизайна: п-образная кухня среднего размера в стиле лофт с плоскими фасадами, темными деревянными фасадами, столешницей из бетона, серым фартуком, фартуком из цементной плитки, техникой из нержавеющей стали, бетонным полом, полуостровом, серым полом и серой столешницей
Кухня в стиле лофт с фартуком из цементной плитки – фото дизайна интерьера
3