Кухня в стиле лофт с фартуком из керамической плитки – фото дизайна интерьера
Сортировать:
Бюджет
Сортировать:Популярное за сегодня
101 - 120 из 1 610 фото
1 из 3
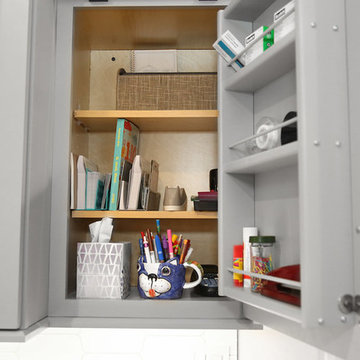
Holly Werner
Стильный дизайн: маленькая отдельная, п-образная кухня в стиле лофт с врезной мойкой, фасадами в стиле шейкер, серыми фасадами, мраморной столешницей, белым фартуком, фартуком из керамической плитки, техникой из нержавеющей стали, светлым паркетным полом, островом, коричневым полом и белой столешницей для на участке и в саду - последний тренд
Стильный дизайн: маленькая отдельная, п-образная кухня в стиле лофт с врезной мойкой, фасадами в стиле шейкер, серыми фасадами, мраморной столешницей, белым фартуком, фартуком из керамической плитки, техникой из нержавеющей стали, светлым паркетным полом, островом, коричневым полом и белой столешницей для на участке и в саду - последний тренд
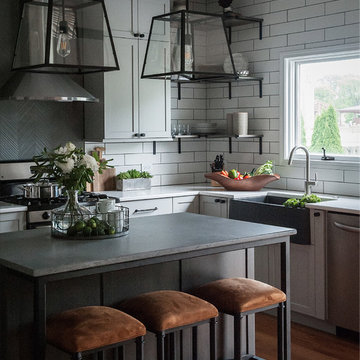
Стильный дизайн: п-образная кухня среднего размера в стиле лофт с обеденным столом, с полувстраиваемой мойкой (с передним бортиком), фасадами в стиле шейкер, серыми фасадами, столешницей из кварцевого агломерата, белым фартуком, фартуком из керамической плитки, техникой из нержавеющей стали, светлым паркетным полом, островом, бежевым полом и серой столешницей - последний тренд
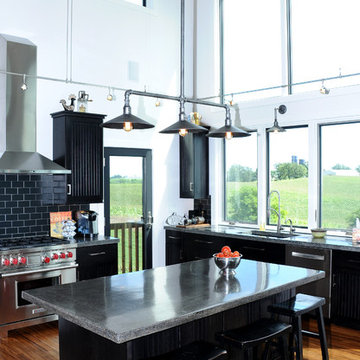
Complete view of kitchen.
Hal Kearney, Photographer
Источник вдохновения для домашнего уюта: прямая кухня-гостиная среднего размера в стиле лофт с черными фасадами, черным фартуком, техникой из нержавеющей стали, паркетным полом среднего тона, островом, монолитной мойкой, фасадами с утопленной филенкой, столешницей из бетона и фартуком из керамической плитки
Источник вдохновения для домашнего уюта: прямая кухня-гостиная среднего размера в стиле лофт с черными фасадами, черным фартуком, техникой из нержавеющей стали, паркетным полом среднего тона, островом, монолитной мойкой, фасадами с утопленной филенкой, столешницей из бетона и фартуком из керамической плитки

На фото: большая прямая кухня-гостиная в стиле лофт с накладной мойкой, плоскими фасадами, белыми фасадами, деревянной столешницей, белым фартуком, техникой из нержавеющей стали, светлым паркетным полом, островом и фартуком из керамической плитки
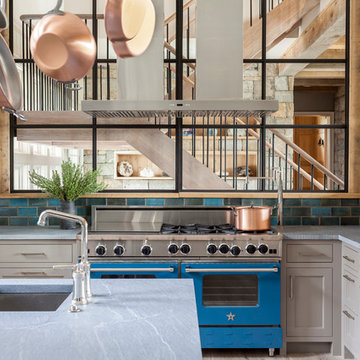
Chi Chi Ubinia
На фото: большая кухня в стиле лофт с врезной мойкой, фасадами с утопленной филенкой, серыми фасадами, мраморной столешницей, синим фартуком, фартуком из керамической плитки, цветной техникой, светлым паркетным полом и островом
На фото: большая кухня в стиле лофт с врезной мойкой, фасадами с утопленной филенкой, серыми фасадами, мраморной столешницей, синим фартуком, фартуком из керамической плитки, цветной техникой, светлым паркетным полом и островом

The "Dream of the '90s" was alive in this industrial loft condo before Neil Kelly Portland Design Consultant Erika Altenhofen got her hands on it. The 1910 brick and timber building was converted to condominiums in 1996. No new roof penetrations could be made, so we were tasked with creating a new kitchen in the existing footprint. Erika's design and material selections embrace and enhance the historic architecture, bringing in a warmth that is rare in industrial spaces like these. Among her favorite elements are the beautiful black soapstone counter tops, the RH medieval chandelier, concrete apron-front sink, and Pratt & Larson tile backsplash
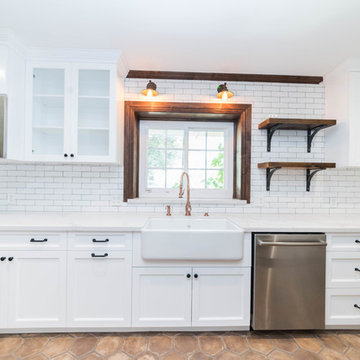
Our clients choose neutral tones, utilitarian copper fixtures, and wood surfaces. The result: an upscale “warehouse look” that combines a true industrial feel with a range of other styles, from earthy to polished. #GFRemodels ⚒
Call us to schedule a free-in-home estimate 877-728-

Photo by: Lucas Finlay
A successful entrepreneur and self-proclaimed bachelor, the owner of this 1,100-square-foot Yaletown property sought a complete renovation in time for Vancouver Winter Olympic Games. The goal: make it party central and keep the neighbours happy. For the latter, we added acoustical insulation to walls, ceilings, floors and doors. For the former, we designed the kitchen to provide ample catering space and keep guests oriented around the bar top and living area. Concrete counters, stainless steel cabinets, tin doors and concrete floors were chosen for durability and easy cleaning. The black, high-gloss lacquered pantry cabinets reflect light from the single window, and amplify the industrial space’s masculinity.
To add depth and highlight the history of the 100-year-old garment factory building, the original brick and concrete walls were exposed. In the living room, a drywall ceiling and steel beams were clad in Douglas Fir to reference the old, original post and beam structure.
We juxtaposed these raw elements with clean lines and bold statements with a nod to overnight guests. In the ensuite, the sculptural Spoon XL tub provides room for two; the vanity has a pop-up make-up mirror and extra storage; and, LED lighting in the steam shower to shift the mood from refreshing to sensual.
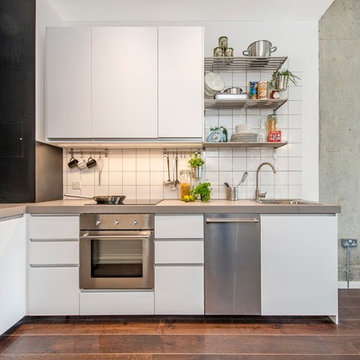
На фото: маленькая угловая кухня-гостиная в стиле лофт с накладной мойкой, плоскими фасадами, белыми фасадами, столешницей из бетона, белым фартуком, фартуком из керамической плитки, техникой из нержавеющей стали и темным паркетным полом без острова для на участке и в саду
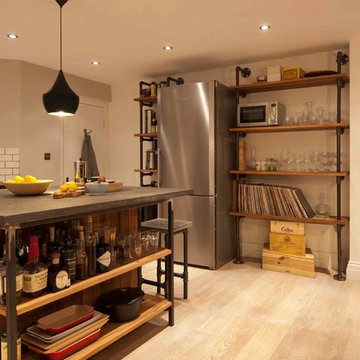
Стильный дизайн: п-образная кухня среднего размера в стиле лофт с обеденным столом, врезной мойкой, плоскими фасадами, серыми фасадами, столешницей из бетона, белым фартуком, фартуком из керамической плитки, техникой из нержавеющей стали, светлым паркетным полом и островом - последний тренд
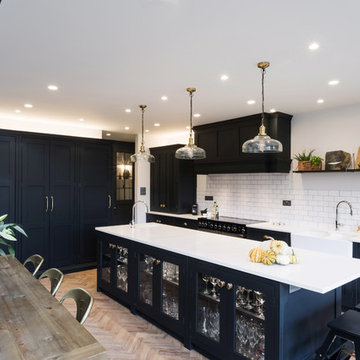
Tucked away in a lovely little side street in Greenwich, this London townhouse is beautiful and elegant, and so unassuming from the exterior! When the homeowners purchased the property in 2016, it was divided into three separate flats and in desperate need of some TLC! Two years on, stepping through the immaculately painted charcoal front door was an absolute pleasure, and it is certainly one of those houses that make you say 'WOW!'.
Burlanes were commissioned to design, handmake and install an industrial style kitchen, with all the benefits of contemporary living.
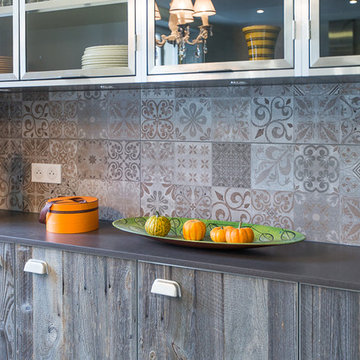
WALL
На фото: большая угловая кухня-гостиная в стиле лофт с фартуком из керамической плитки, полом из цементной плитки, островом и серым полом
На фото: большая угловая кухня-гостиная в стиле лофт с фартуком из керамической плитки, полом из цементной плитки, островом и серым полом
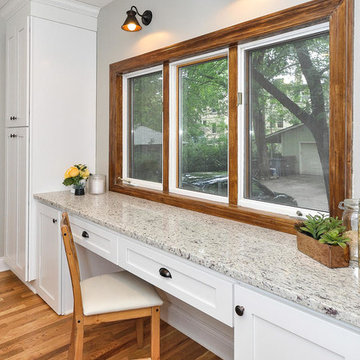
Boulevard Photography
Источник вдохновения для домашнего уюта: маленькая отдельная кухня в стиле лофт с врезной мойкой, фасадами в стиле шейкер, гранитной столешницей, белым фартуком, фартуком из керамической плитки, техникой из нержавеющей стали, паркетным полом среднего тона, островом, коричневым полом и белыми фасадами для на участке и в саду
Источник вдохновения для домашнего уюта: маленькая отдельная кухня в стиле лофт с врезной мойкой, фасадами в стиле шейкер, гранитной столешницей, белым фартуком, фартуком из керамической плитки, техникой из нержавеющей стали, паркетным полом среднего тона, островом, коричневым полом и белыми фасадами для на участке и в саду
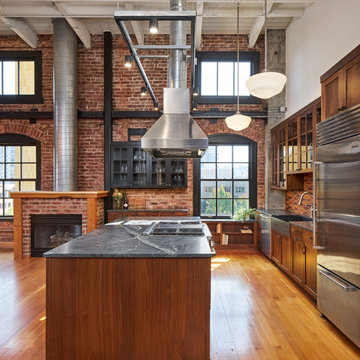
The "Dream of the '90s" was alive in this industrial loft condo before Neil Kelly Portland Design Consultant Erika Altenhofen got her hands on it. The 1910 brick and timber building was converted to condominiums in 1996. No new roof penetrations could be made, so we were tasked with creating a new kitchen in the existing footprint. Erika's design and material selections embrace and enhance the historic architecture, bringing in a warmth that is rare in industrial spaces like these. Among her favorite elements are the beautiful black soapstone counter tops, the RH medieval chandelier, concrete apron-front sink, and Pratt & Larson tile backsplash
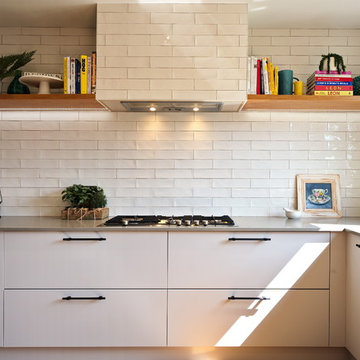
This striking space blends modern, classic and industrial touches to create an eclectic and homely feel.
The cabinets are a mixture of flat and panelled doors in grey tones, whilst the mobile island is in contrasting graphite and oak. There is a lot of flexible storage in the space with a multitude of drawers replacing wall cabinets, and all areas are clearly separated in to zones- including a dedicated space for storing all food, fresh, frozen and ambient.
The home owner was not afraid to take risks, and the overall look is contemporary but timeless with a touch of fun thrown in!
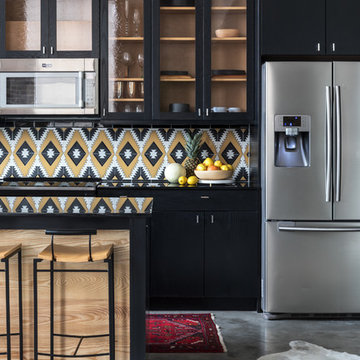
Design: Cattaneo Studios // Photos: Jacqueline Marque
На фото: огромная прямая кухня-гостиная в стиле лофт с плоскими фасадами, черными фасадами, разноцветным фартуком, фартуком из керамической плитки, техникой из нержавеющей стали, бетонным полом, островом, серым полом и черной столешницей с
На фото: огромная прямая кухня-гостиная в стиле лофт с плоскими фасадами, черными фасадами, разноцветным фартуком, фартуком из керамической плитки, техникой из нержавеющей стали, бетонным полом, островом, серым полом и черной столешницей с
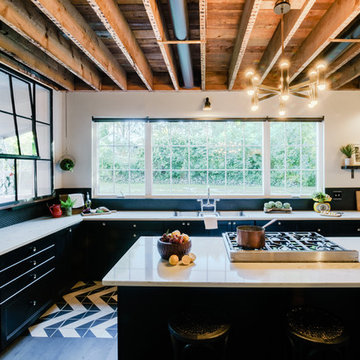
Andrea Pietrangeli
http://andrea.media/
Идея дизайна: огромная кухня в стиле лофт с обеденным столом, врезной мойкой, плоскими фасадами, черными фасадами, столешницей из кварцевого агломерата, черным фартуком, фартуком из керамической плитки, техникой из нержавеющей стали, полом из керамической плитки, островом, разноцветным полом и белой столешницей
Идея дизайна: огромная кухня в стиле лофт с обеденным столом, врезной мойкой, плоскими фасадами, черными фасадами, столешницей из кварцевого агломерата, черным фартуком, фартуком из керамической плитки, техникой из нержавеющей стали, полом из керамической плитки, островом, разноцветным полом и белой столешницей
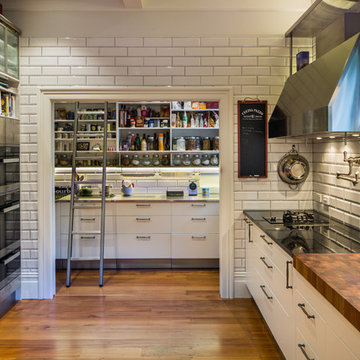
A new kitchen inspired by NYC delicatessen with a light industrial influence. Photo by Paul McCredie
Свежая идея для дизайна: большая угловая кухня в стиле лофт с обеденным столом, врезной мойкой, стеклянными фасадами, белыми фасадами, гранитной столешницей, белым фартуком, фартуком из керамической плитки, техникой из нержавеющей стали, паркетным полом среднего тона и островом - отличное фото интерьера
Свежая идея для дизайна: большая угловая кухня в стиле лофт с обеденным столом, врезной мойкой, стеклянными фасадами, белыми фасадами, гранитной столешницей, белым фартуком, фартуком из керамической плитки, техникой из нержавеющей стали, паркетным полом среднего тона и островом - отличное фото интерьера

Источник вдохновения для домашнего уюта: маленькая отдельная, угловая кухня в стиле лофт с накладной мойкой, плоскими фасадами, черными фасадами, деревянной столешницей, белым фартуком, фартуком из керамической плитки, черной техникой и светлым паркетным полом для на участке и в саду

Fotografia Joan Altés
Источник вдохновения для домашнего уюта: большая параллельная кухня в стиле лофт с обеденным столом, плоскими фасадами, фасадами из нержавеющей стали, разноцветным фартуком, фартуком из керамической плитки, техникой из нержавеющей стали, светлым паркетным полом, островом и накладной мойкой
Источник вдохновения для домашнего уюта: большая параллельная кухня в стиле лофт с обеденным столом, плоскими фасадами, фасадами из нержавеющей стали, разноцветным фартуком, фартуком из керамической плитки, техникой из нержавеющей стали, светлым паркетным полом, островом и накладной мойкой
Кухня в стиле лофт с фартуком из керамической плитки – фото дизайна интерьера
6