Кухня в стиле лофт с фартуком из керамической плитки – фото дизайна интерьера
Сортировать:
Бюджет
Сортировать:Популярное за сегодня
61 - 80 из 1 613 фото
1 из 3
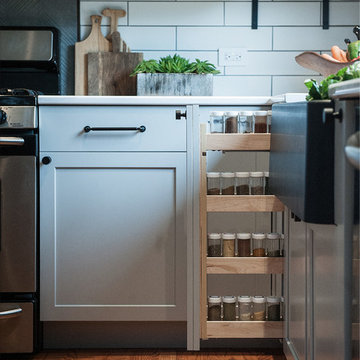
На фото: п-образная кухня среднего размера в стиле лофт с обеденным столом, с полувстраиваемой мойкой (с передним бортиком), фасадами в стиле шейкер, серыми фасадами, столешницей из кварцевого агломерата, белым фартуком, фартуком из керамической плитки, техникой из нержавеющей стали, светлым паркетным полом, островом, бежевым полом и серой столешницей

A base pantry utensil pull-out to keep all your kitchen tools close by.
Photos by Nicolette Jarquin
Стильный дизайн: отдельная, п-образная кухня среднего размера в стиле лофт с двойной мойкой, фасадами в стиле шейкер, фасадами цвета дерева среднего тона, гранитной столешницей, серым фартуком, фартуком из керамической плитки, техникой из нержавеющей стали, паркетным полом среднего тона и коричневым полом без острова - последний тренд
Стильный дизайн: отдельная, п-образная кухня среднего размера в стиле лофт с двойной мойкой, фасадами в стиле шейкер, фасадами цвета дерева среднего тона, гранитной столешницей, серым фартуком, фартуком из керамической плитки, техникой из нержавеющей стали, паркетным полом среднего тона и коричневым полом без острова - последний тренд
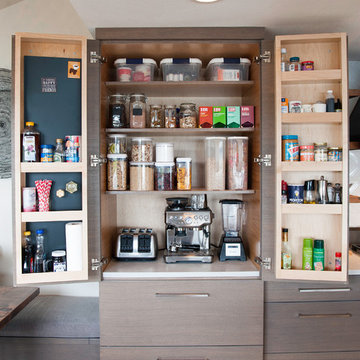
Midcentury modern home on Lake Sammamish. We used mixed materials and styles to add interest to this bright space. The built-in pantry with quartz countertop is the perfect place to house small appliances like an espresso machine and everyday food items.

Идея дизайна: угловая кухня среднего размера в стиле лофт с обеденным столом, врезной мойкой, плоскими фасадами, серыми фасадами, столешницей из кварцита, бежевым фартуком, фартуком из керамической плитки, черной техникой, полом из ламината, островом, коричневым полом, бежевой столешницей и сводчатым потолком
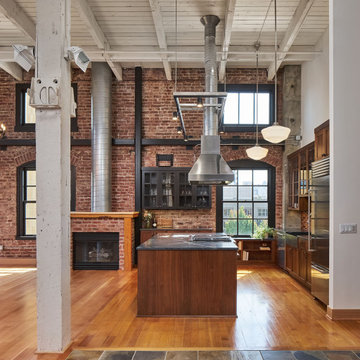
The "Dream of the '90s" was alive in this industrial loft condo before Neil Kelly Portland Design Consultant Erika Altenhofen got her hands on it. The 1910 brick and timber building was converted to condominiums in 1996. No new roof penetrations could be made, so we were tasked with creating a new kitchen in the existing footprint. Erika's design and material selections embrace and enhance the historic architecture, bringing in a warmth that is rare in industrial spaces like these. Among her favorite elements are the beautiful black soapstone counter tops, the RH medieval chandelier, concrete apron-front sink, and Pratt & Larson tile backsplash
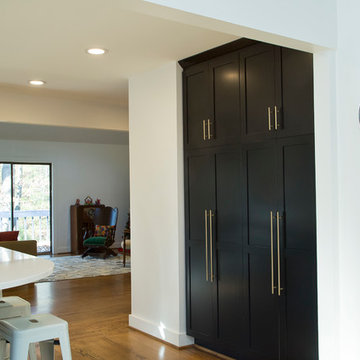
This beautiful black and white kitchen has great walnut and bronze touches that make the space feel warm and inviting. The black base cabinets ground the space while the white wall cabinets and herringbone subway tile keep the space light and bright.

This home remodel was an incredible transformation that turned a traditional Boulder home into an open concept, refined space perfect for hosting. The Melton design team aimed at keeping the space fresh, which included industrial design elements to keep the space feeling modern. Our favorite aspect of this home transformation is the openness from room to room. The open concept allows plenty of opportunities for this lively family to host often and comfortably.
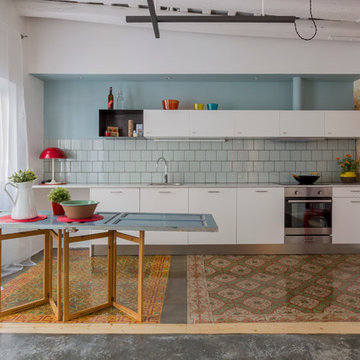
Nieve | Productora Audiovisual
На фото: прямая кухня среднего размера в стиле лофт с накладной мойкой, плоскими фасадами, белыми фасадами, серым фартуком, техникой из нержавеющей стали, обеденным столом и фартуком из керамической плитки без острова
На фото: прямая кухня среднего размера в стиле лофт с накладной мойкой, плоскими фасадами, белыми фасадами, серым фартуком, техникой из нержавеющей стали, обеденным столом и фартуком из керамической плитки без острова
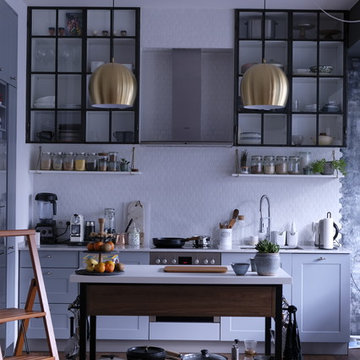
Свежая идея для дизайна: маленькая параллельная кухня в стиле лофт с монолитной мойкой, синими фасадами, белым фартуком, фартуком из керамической плитки, техникой из нержавеющей стали, темным паркетным полом, островом, коричневым полом, белой столешницей и фасадами в стиле шейкер для на участке и в саду - отличное фото интерьера
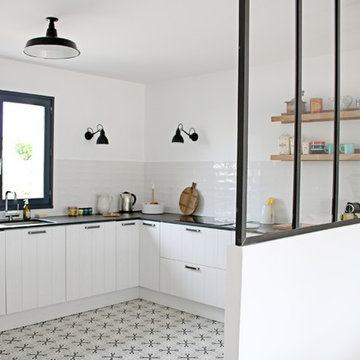
На фото: п-образная кухня-гостиная среднего размера в стиле лофт с монолитной мойкой, фасадами с филенкой типа жалюзи, белыми фасадами, столешницей из кварцевого агломерата, белым фартуком, техникой из нержавеющей стали, полом из цементной плитки, серым полом, фартуком из керамической плитки и черной столешницей без острова
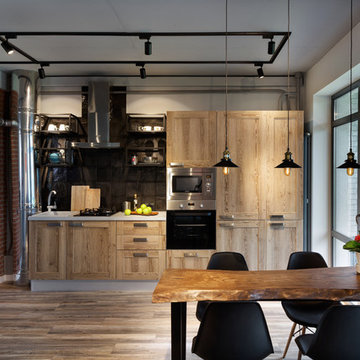
Объединенная кухня-гостиная.
Стиль лофт подразумевает использование таких материалов как бетон, дерево, металл, клинкер. Мы старались подчеркнуть индустриальный стиль и при этом сделать квартиру удобной и уютной.
фотограф Anton Likhtarovich
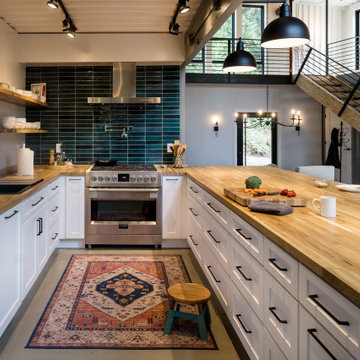
Open floor plan peninsula kitchen in a shipping container home. White lower kitchen cabinets and open shelving to replace upper cabinets.
На фото: кухня в стиле лофт с деревянной столешницей, синим фартуком, фартуком из керамической плитки, техникой из нержавеющей стали, бетонным полом и серым полом
На фото: кухня в стиле лофт с деревянной столешницей, синим фартуком, фартуком из керамической плитки, техникой из нержавеющей стали, бетонным полом и серым полом
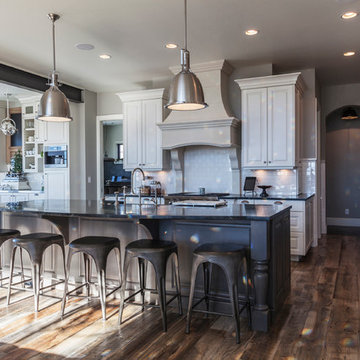
Lou Costy
Идея дизайна: огромная кухня-гостиная в стиле лофт с с полувстраиваемой мойкой (с передним бортиком), фасадами с выступающей филенкой, белыми фасадами, столешницей из талькохлорита, белым фартуком, фартуком из керамической плитки, техникой из нержавеющей стали и паркетным полом среднего тона
Идея дизайна: огромная кухня-гостиная в стиле лофт с с полувстраиваемой мойкой (с передним бортиком), фасадами с выступающей филенкой, белыми фасадами, столешницей из талькохлорита, белым фартуком, фартуком из керамической плитки, техникой из нержавеющей стали и паркетным полом среднего тона
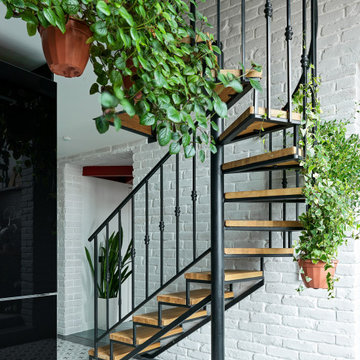
Авторы проекта:
Макс Жуков
Виктор Штефан
Стиль: Даша Соболева
Фото: Сергей Красюк
Стильный дизайн: угловая кухня среднего размера в стиле лофт с обеденным столом, врезной мойкой, плоскими фасадами, черными фасадами, деревянной столешницей, разноцветным фартуком, фартуком из керамической плитки, черной техникой, полом из керамической плитки, синим полом и коричневой столешницей без острова - последний тренд
Стильный дизайн: угловая кухня среднего размера в стиле лофт с обеденным столом, врезной мойкой, плоскими фасадами, черными фасадами, деревянной столешницей, разноцветным фартуком, фартуком из керамической плитки, черной техникой, полом из керамической плитки, синим полом и коричневой столешницей без острова - последний тренд

The "Dream of the '90s" was alive in this industrial loft condo before Neil Kelly Portland Design Consultant Erika Altenhofen got her hands on it. The 1910 brick and timber building was converted to condominiums in 1996. No new roof penetrations could be made, so we were tasked with creating a new kitchen in the existing footprint. Erika's design and material selections embrace and enhance the historic architecture, bringing in a warmth that is rare in industrial spaces like these. Among her favorite elements are the beautiful black soapstone counter tops, the RH medieval chandelier, concrete apron-front sink, and Pratt & Larson tile backsplash
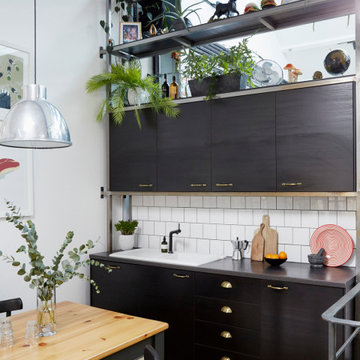
The bespoke metal shelving unit makes the most of the double-height living space. A vintage dining table and reclaimed factory lamps add character and charm. Ikea kitchen units are enhanced with clean white tiles, brass handles and a matt black tap.
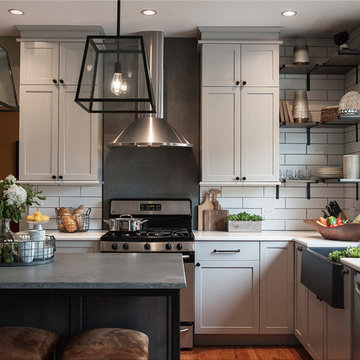
На фото: п-образная кухня среднего размера в стиле лофт с обеденным столом, с полувстраиваемой мойкой (с передним бортиком), фасадами в стиле шейкер, серыми фасадами, столешницей из кварцевого агломерата, белым фартуком, фартуком из керамической плитки, техникой из нержавеющей стали, светлым паркетным полом, островом, бежевым полом и серой столешницей с

Located in the heart of Victoria Park neighborhood in Fort Lauderdale, FL, this kitchen is a play between clean, transitional shaker style with the edginess of a city loft. There is a crispness brought by the White Painted cabinets and warmth brought through the addition of Natural Walnut highlights. The grey concrete floors and subway-tile clad hood and back-splash ease more industrial elements into the design. The beautiful walnut trim woodwork, striking navy blue island and sleek waterfall counter-top live in harmony with the commanding presence of professional cooking appliances.
The warm and storied character of this kitchen is further reinforced by the use of unique floating shelves, which serve as display areas for treasured objects to bring a layer of history and personality to the Kitchen. It is not just a place for cooking, but a place for living, entertaining and loving.
Photo by: Matthew Horton
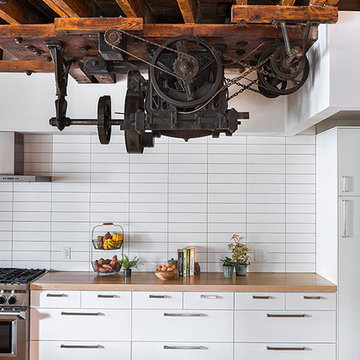
Свежая идея для дизайна: большая прямая кухня-гостиная в стиле лофт с плоскими фасадами, белыми фасадами, деревянной столешницей, белым фартуком, техникой из нержавеющей стали, светлым паркетным полом, островом, накладной мойкой и фартуком из керамической плитки - отличное фото интерьера
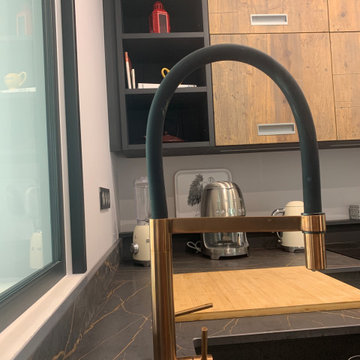
L'ensemble sanitaire fait éclore les veines colorés du plan de travail en céramique.
Источник вдохновения для домашнего уюта: кухня-гостиная среднего размера в стиле лофт с монолитной мойкой, фасадами с декоративным кантом, фасадами цвета дерева среднего тона, гранитной столешницей, бежевым фартуком, фартуком из керамической плитки, техникой под мебельный фасад, полом из керамической плитки, бежевым полом и черной столешницей
Источник вдохновения для домашнего уюта: кухня-гостиная среднего размера в стиле лофт с монолитной мойкой, фасадами с декоративным кантом, фасадами цвета дерева среднего тона, гранитной столешницей, бежевым фартуком, фартуком из керамической плитки, техникой под мебельный фасад, полом из керамической плитки, бежевым полом и черной столешницей
Кухня в стиле лофт с фартуком из керамической плитки – фото дизайна интерьера
4