Кухня в стиле лофт с черными фасадами – фото дизайна интерьера
Сортировать:
Бюджет
Сортировать:Популярное за сегодня
21 - 40 из 2 090 фото
1 из 3

Источник вдохновения для домашнего уюта: параллельная кухня-гостиная среднего размера в стиле лофт с врезной мойкой, фасадами в стиле шейкер, черными фасадами, деревянной столешницей, серым фартуком, фартуком из плитки кабанчик, техникой из нержавеющей стали, светлым паркетным полом и островом
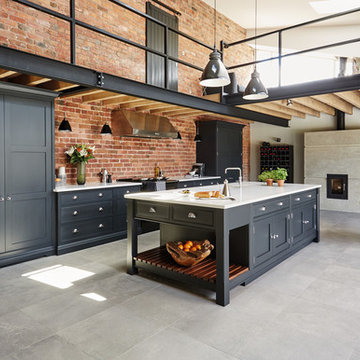
This industrial inspired kitchen is painted in Tom Howley bespoke paint colour Nightshade with Yukon silestone worksurfaces. The client wanted to achieve an open plan family space to entertain that would benefit from their beautiful garden space.

Свежая идея для дизайна: большая угловая кухня-гостиная в стиле лофт с черными фасадами, столешницей из нержавеющей стали, фартуком цвета металлик, фартуком из металлической плитки, техникой из нержавеющей стали и темным паркетным полом без острова - отличное фото интерьера

Debbie Schwab Photography. Every available space has been used in this kitchen. This cabinet unit is new and houses the recycle and our coffee station.

На фото: маленькая угловая кухня в стиле лофт с обеденным столом, накладной мойкой, фасадами с утопленной филенкой, черными фасадами, деревянной столешницей, белым фартуком, фартуком из керамической плитки, цветной техникой, паркетным полом среднего тона, островом, коричневым полом и коричневой столешницей для на участке и в саду с

Industrial Scandi Barn Kitchen
Идея дизайна: большая кухня-гостиная в стиле лофт с с полувстраиваемой мойкой (с передним бортиком), черными фасадами, столешницей из кварцевого агломерата, черным фартуком, фартуком из каменной плиты, черной техникой, полом из травертина, островом, бежевым полом и черной столешницей
Идея дизайна: большая кухня-гостиная в стиле лофт с с полувстраиваемой мойкой (с передним бортиком), черными фасадами, столешницей из кварцевого агломерата, черным фартуком, фартуком из каменной плиты, черной техникой, полом из травертина, островом, бежевым полом и черной столешницей

This project was a gut renovation of a loft on Park Ave. South in Manhattan – it’s the personal residence of Andrew Petronio, partner at KA Design Group. Bilotta Senior Designer, Jeff Eakley, has worked with KA Design for 20 years. When it was time for Andrew to do his own kitchen, working with Jeff was a natural choice to bring it to life. Andrew wanted a modern, industrial, European-inspired aesthetic throughout his NYC loft. The allotted kitchen space wasn’t very big; it had to be designed in such a way that it was compact, yet functional, to allow for both plenty of storage and dining. Having an island look out over the living room would be too heavy in the space; instead they opted for a bar height table and added a second tier of cabinets for extra storage above the walls, accessible from the black-lacquer rolling library ladder. The dark finishes were selected to separate the kitchen from the rest of the vibrant, art-filled living area – a mix of dark textured wood and a contrasting smooth metal, all custom-made in Bilotta Collection Cabinetry. The base cabinets and refrigerator section are a horizontal-grained rift cut white oak with an Ebony stain and a wire-brushed finish. The wall cabinets are the focal point – stainless steel with a dark patina that brings out black and gold hues, picked up again in the blackened, brushed gold decorative hardware from H. Theophile. The countertops by Eastern Stone are a smooth Black Absolute; the backsplash is a black textured limestone from Artistic Tile that mimics the finish of the base cabinets. The far corner is all mirrored, elongating the room. They opted for the all black Bertazzoni range and wood appliance panels for a clean, uninterrupted run of cabinets.
Designer: Jeff Eakley with Andrew Petronio partner at KA Design Group. Photographer: Stefan Radtke

На фото: большая угловая кухня в стиле лофт с обеденным столом, врезной мойкой, фасадами в стиле шейкер, черными фасадами, гранитной столешницей, фартуком из каменной плиты, техникой из нержавеющей стали, полом из ламината, островом, коричневым полом и черной столешницей с

Juliet Murphy Photography
Свежая идея для дизайна: параллельная кухня среднего размера в стиле лофт с обеденным столом, плоскими фасадами, черными фасадами, столешницей из бетона, техникой под мебельный фасад, темным паркетным полом, островом и коричневым полом - отличное фото интерьера
Свежая идея для дизайна: параллельная кухня среднего размера в стиле лофт с обеденным столом, плоскими фасадами, черными фасадами, столешницей из бетона, техникой под мебельный фасад, темным паркетным полом, островом и коричневым полом - отличное фото интерьера

This loft apartment is on Portland’s NW 13th Avenue, one of Portland’s most interesting streets. Located in the recently transformed Pearl District, the street is a busy ensemble of shops and apartments housed in late-19th and early-20th-century loft warehouse structures, with the buildings largely intact as originally built, including special features such as water towers, loading docks, old brick, and original painted signs.
Photos by Lincoln Barbour.
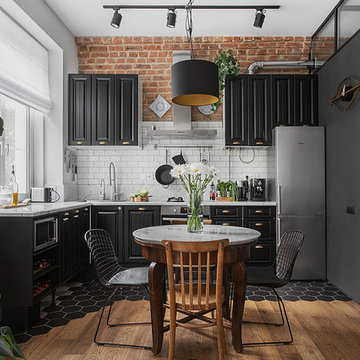
Мелекесцева Ольга
Стильный дизайн: угловая кухня-гостиная в стиле лофт с фасадами с выступающей филенкой, черными фасадами, белым фартуком, фартуком из плитки кабанчик и техникой из нержавеющей стали без острова - последний тренд
Стильный дизайн: угловая кухня-гостиная в стиле лофт с фасадами с выступающей филенкой, черными фасадами, белым фартуком, фартуком из плитки кабанчик и техникой из нержавеющей стали без острова - последний тренд

Пример оригинального дизайна: параллельная кухня-гостиная среднего размера в стиле лофт с плоскими фасадами, черными фасадами, деревянной столешницей, белым фартуком, цветной техникой, паркетным полом среднего тона, полуостровом, фартуком из плитки кабанчик, с полувстраиваемой мойкой (с передним бортиком) и коричневым полом

Источник вдохновения для домашнего уюта: параллельная кухня-гостиная среднего размера в стиле лофт с врезной мойкой, фасадами в стиле шейкер, черными фасадами, деревянной столешницей, серым фартуком, фартуком из плитки кабанчик, техникой из нержавеющей стали, светлым паркетным полом и островом
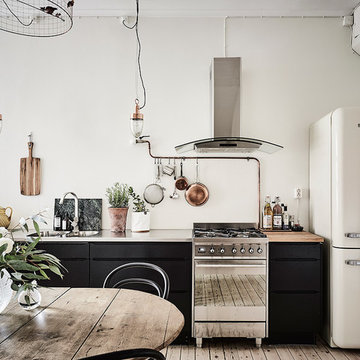
Anders Bergstedt
Стильный дизайн: большая прямая кухня в стиле лофт с обеденным столом, двойной мойкой, плоскими фасадами, черными фасадами, столешницей из нержавеющей стали, техникой из нержавеющей стали и светлым паркетным полом без острова - последний тренд
Стильный дизайн: большая прямая кухня в стиле лофт с обеденным столом, двойной мойкой, плоскими фасадами, черными фасадами, столешницей из нержавеющей стали, техникой из нержавеющей стали и светлым паркетным полом без острова - последний тренд
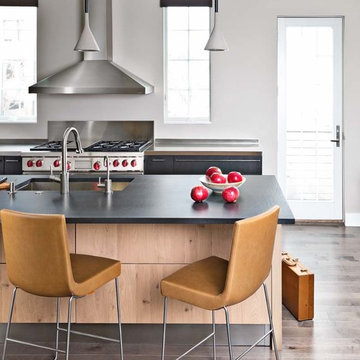
KITCHEN: This open floor plan kitchen is a mix of materials in a modern industrial style. The back L portion is black painted wood veneer with dark stainless steel bridge handles with matching dark stainless countertop and toe kick. The island is a natural ruxe wood veneer with dark stainless steel integrated handles with matching toe kick. The counter top on the island is a honed black quartz. Integrated Miele refrigerator/freezer and built in coffee maker. Wolf range and classic stainless steel chimney hood are the perfect appliances to bridge the look of modern and industrial with a heavy metal look.
Photo by Martin Vecchio.

Our clients came to us looking to remodel their condo. They wanted to use this second space as a studio for their parents and guests when they came to visit. Our client found the space to be extremely outdated and wanted to complete a remodel, including new plumbing and electrical. The condo is in an Art-Deco building and the owners wanted to stay with the same style. The cabinet doors in the kitchen were reclaimed wood from a salvage yard. In the bathroom we kept a classic, clean design.
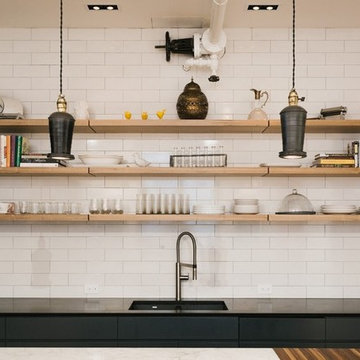
Daniel Shea
Свежая идея для дизайна: п-образная кухня среднего размера в стиле лофт с врезной мойкой, белым фартуком, обеденным столом, плоскими фасадами, черными фасадами, мраморной столешницей, фартуком из плитки кабанчик, техникой из нержавеющей стали, светлым паркетным полом и островом - отличное фото интерьера
Свежая идея для дизайна: п-образная кухня среднего размера в стиле лофт с врезной мойкой, белым фартуком, обеденным столом, плоскими фасадами, черными фасадами, мраморной столешницей, фартуком из плитки кабанчик, техникой из нержавеющей стали, светлым паркетным полом и островом - отличное фото интерьера

Свежая идея для дизайна: параллельная кухня в стиле лофт с плоскими фасадами, черными фасадами, серым фартуком, техникой под мебельный фасад, светлым паркетным полом, островом, бежевым полом, серой столешницей и балками на потолке - отличное фото интерьера
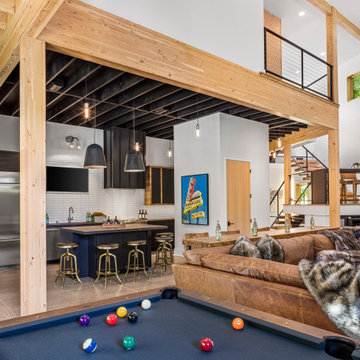
2021 Artisan Home Tour
Remodeler: Pillar Homes Partner
Photo: Landmark Photography
Have questions about this home? Please reach out to the builder listed above to learn more.

La Cocina del Apartamento de A&M se pone al servicio de la cocina profesional en casa. Isla de cocción con combinación de fogones de gas e inducción. La Campana integrada en el techo sobre la isla de cocción amplía el espacio visual hasta el techo, dando continuidad al espacio salón-cocina.
Puertas correderas en hierro y cristal para la separación cocina-salón, que otorgan versatilidad a la cocina y nos permiten incorporar la idea de "grandes ventanales" tan característicos de este estilo, enfatizando el look industrial de la casa
Кухня в стиле лофт с черными фасадами – фото дизайна интерьера
2