Кухня в стиле лофт с черными фасадами – фото дизайна интерьера
Сортировать:
Бюджет
Сортировать:Популярное за сегодня
121 - 140 из 2 090 фото
1 из 3
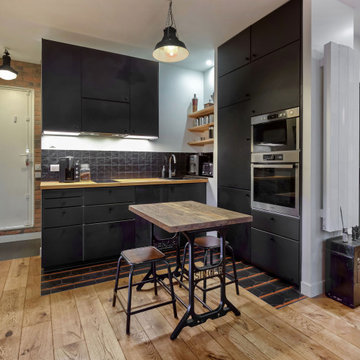
Destiné à accueillir un père et sa fille, nous avons choisi de privilégier l’espace jour en décloisonnant un maximum.Dans l’espace nuit d’à peine 20m2, avec une seule fenêtre, mais avec une belle hauteur de plafond, les verrières se sont imposées pour délimiter les chambres, tandis que nous avons exploité l’espace verticalement pour garder du volume au sol.
L’objectif: un esprit loft et cosy avec du volume et du charme.
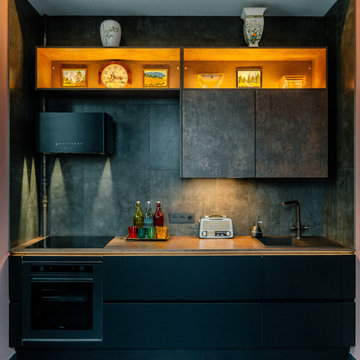
Модель Touch в насыщенных оттенках черный и ферробронза смогли сделать эту небольшую кухню оригинальной и уютной. Аксессуары, в виде постеров, старинного радио, прозрачных стульев завершили сложившуюся композицию.

Nous avons rénové cet appartement à Pantin pour un homme célibataire. Toutes les tendances fortes de l'année sont présentes dans ce projet : une chambre bleue avec verrière industrielle, une salle de bain black & white à carrelage blanc et robinetterie chromée noire et une cuisine élégante aux teintes vertes.
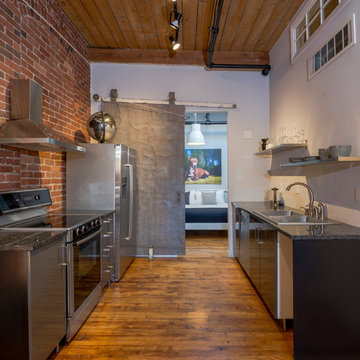
Источник вдохновения для домашнего уюта: параллельная кухня в стиле лофт с двойной мойкой, плоскими фасадами, черными фасадами, фартуком из кирпича, техникой из нержавеющей стали, паркетным полом среднего тона и черной столешницей без острова
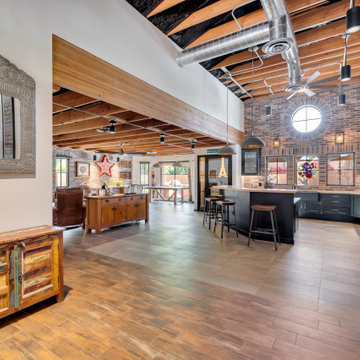
Пример оригинального дизайна: большая угловая кухня-гостиная в стиле лофт с с полувстраиваемой мойкой (с передним бортиком), черными фасадами, столешницей из известняка, разноцветным фартуком, фартуком из каменной плитки, техникой из нержавеющей стали, полом из керамогранита, островом, серым полом, бежевой столешницей и балками на потолке
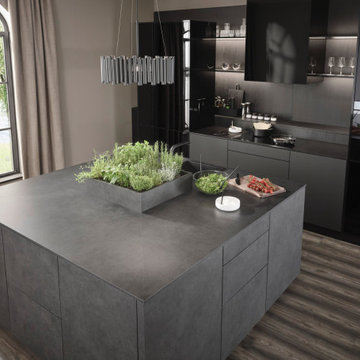
dark monochromatic kitchen with black ash, black concrete and black glass fronts
Идея дизайна: п-образная кухня среднего размера в стиле лофт с обеденным столом, накладной мойкой, плоскими фасадами, черными фасадами, столешницей из ламината, синим фартуком, фартуком из дерева, черной техникой, полом из ламината, островом, коричневым полом и черной столешницей
Идея дизайна: п-образная кухня среднего размера в стиле лофт с обеденным столом, накладной мойкой, плоскими фасадами, черными фасадами, столешницей из ламината, синим фартуком, фартуком из дерева, черной техникой, полом из ламината, островом, коричневым полом и черной столешницей
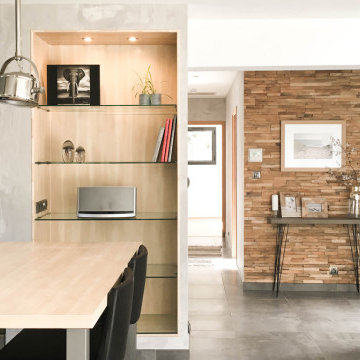
Coup de jeune sur une cuisine dans un style industriel. Modification de la disposition de l'espace repas pour une circulation plus fluide, placage de la niche avec de la feuille de pin et application sur les murs d'un enduit béton pour séparer visuellement la cuisine du reste de la pièce à vivre.
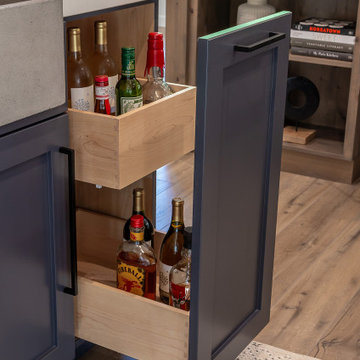
Идея дизайна: большая угловая кухня в стиле лофт с обеденным столом, врезной мойкой, фасадами в стиле шейкер, черными фасадами, гранитной столешницей, фартуком из каменной плиты, техникой из нержавеющей стали, полом из ламината, островом, коричневым полом и черной столешницей
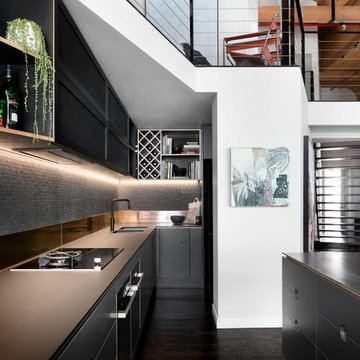
Kitchen designed, renovated and styled by Design + Diplomacy. Photography by Dylan Lark of Aspect11.
Свежая идея для дизайна: параллельная кухня в стиле лофт с врезной мойкой, плоскими фасадами, черными фасадами, серым фартуком, фартуком из плитки мозаики, темным паркетным полом, островом, коричневым полом и коричневой столешницей - отличное фото интерьера
Свежая идея для дизайна: параллельная кухня в стиле лофт с врезной мойкой, плоскими фасадами, черными фасадами, серым фартуком, фартуком из плитки мозаики, темным паркетным полом, островом, коричневым полом и коричневой столешницей - отличное фото интерьера
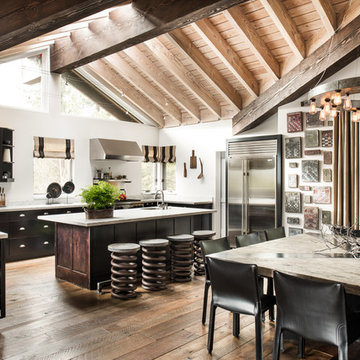
Drew Kelly
На фото: большая угловая кухня в стиле лофт с обеденным столом, стеклянными фасадами, черными фасадами, техникой из нержавеющей стали, паркетным полом среднего тона, островом, врезной мойкой, столешницей из кварцевого агломерата, белым фартуком и шторами на окнах
На фото: большая угловая кухня в стиле лофт с обеденным столом, стеклянными фасадами, черными фасадами, техникой из нержавеющей стали, паркетным полом среднего тона, островом, врезной мойкой, столешницей из кварцевого агломерата, белым фартуком и шторами на окнах

Like many Berlin rental apartments, the kitchen was at first empty and not used to its potential. Characterised by a narrow and angled floor plan and lofty walls which dictate the layout options. The space’s northern orientation posed a challenge, causing it to lack natural light.
The aim was to create two distinct areas: the main area for cooking and a dinning area where the client can entertain a small group, eat and work.
Through a thoughtful approach, we addressed the unique attributes and size of the room, ensuring that every requirement of the occupant was taken into account.
The compact kitchen, spanning a mere 8 square meters, underwent a transformation that conquers spatial limitations and celebrate the individuality of Altbau apartments.
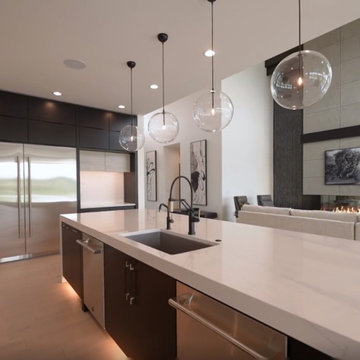
For a full video tour of this amazing house, visit https://listings.altitudemotion.com/v/bjrmC4d
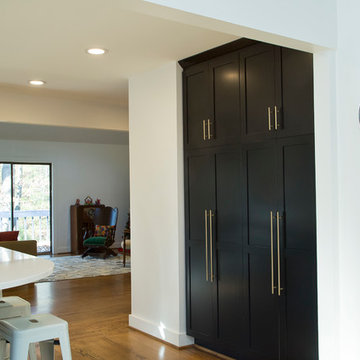
This beautiful black and white kitchen has great walnut and bronze touches that make the space feel warm and inviting. The black base cabinets ground the space while the white wall cabinets and herringbone subway tile keep the space light and bright.
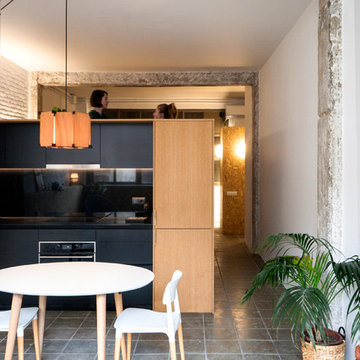
A partir de aquí la intervención se agrupó toda en un mismo gesto. Un gran cofre/mueble que contiene una habitación, la cocina, armarios y la zona de lavandería. La habitación se alza 80cm del suelo, consiguiendo vistas y privacidad al mismo tiempo. El resto se agrupa a su alrededor.
En la imagen se puede observar la zona de la cocina.
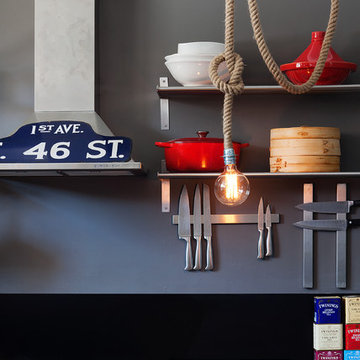
На фото: маленькая п-образная кухня в стиле лофт с обеденным столом, двойной мойкой, фасадами с декоративным кантом, черными фасадами, деревянной столешницей, черным фартуком, техникой из нержавеющей стали, бетонным полом и островом для на участке и в саду с
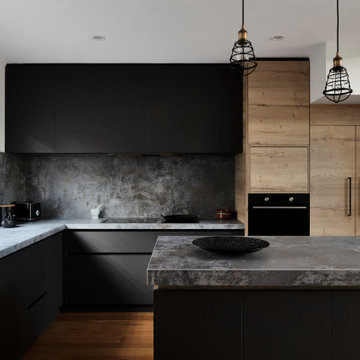
Kitchen space - after photo.
Features:
- Dual sink
- Integrated Fridge
- Seamless timber and matte black modern industrial cabinetry
- Industrial pendant lighting
- Matching black and stone kitchen appliances
- Mounted oven & dishwasher
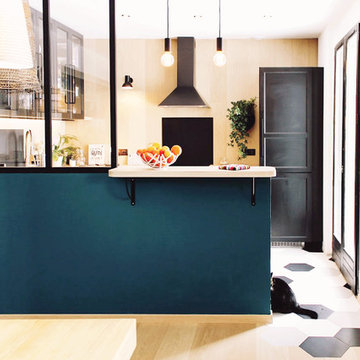
Alexandra Barluet
Стильный дизайн: п-образная кухня среднего размера в стиле лофт с обеденным столом, двойной мойкой, стеклянными фасадами, черными фасадами, деревянной столешницей, черным фартуком, фартуком из дерева, техникой из нержавеющей стали и полом из керамической плитки - последний тренд
Стильный дизайн: п-образная кухня среднего размера в стиле лофт с обеденным столом, двойной мойкой, стеклянными фасадами, черными фасадами, деревянной столешницей, черным фартуком, фартуком из дерева, техникой из нержавеющей стали и полом из керамической плитки - последний тренд
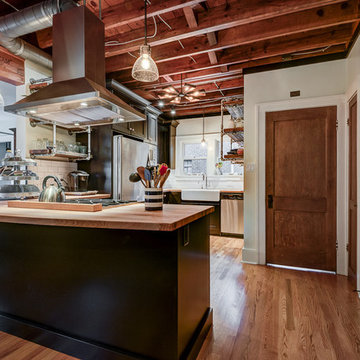
This style is all about raw textural beauty at its diverse best! Exposed beams unveil raised ceiling heights without effecting the structural integrity of the space. The floating gas pipe shelves are a great way of bringing industrial beauty to the kitchen while expanding the available shelf space! Apron front sink adds a layer of depth, functionality and design. White subway tile allows for clean lines and butcher block countertops draws all the raw elements together. Single pendant light adds for the industrial feel and all stainless steel appliances are the finishing touch to this kitchen design.
Buras Photography
#kitchendesign #beauty #space #draw #gas #single #exposed #subwaytile #pendantlight #stainlesssteel #butchersblock #kitchendesigns #thekitchen #pendantlights #finishingtouches #finish #ceiling #heights #floating #expanding #apron #depth #functionality #countertops #appliances #beam #pipes #bring #sink #shelves #elements
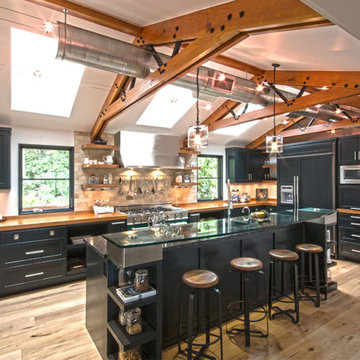
Christopher Davison, AIA
Пример оригинального дизайна: большая угловая кухня в стиле лофт с обеденным столом, врезной мойкой, фасадами в стиле шейкер, черными фасадами, деревянной столешницей, бежевым фартуком, фартуком из каменной плитки, техникой из нержавеющей стали, светлым паркетным полом и островом
Пример оригинального дизайна: большая угловая кухня в стиле лофт с обеденным столом, врезной мойкой, фасадами в стиле шейкер, черными фасадами, деревянной столешницей, бежевым фартуком, фартуком из каменной плитки, техникой из нержавеющей стали, светлым паркетным полом и островом
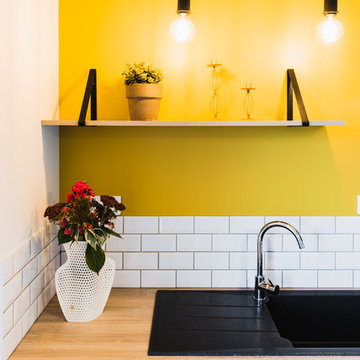
Пример оригинального дизайна: угловая кухня-гостиная среднего размера в стиле лофт с врезной мойкой, черными фасадами, деревянной столешницей, белым фартуком, фартуком из плитки кабанчик и черной техникой без острова
Кухня в стиле лофт с черными фасадами – фото дизайна интерьера
7