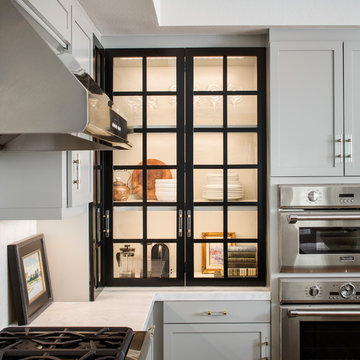Кухня в стиле лофт – фото дизайна интерьера с высоким бюджетом
Сортировать:
Бюджет
Сортировать:Популярное за сегодня
81 - 100 из 4 479 фото
1 из 3
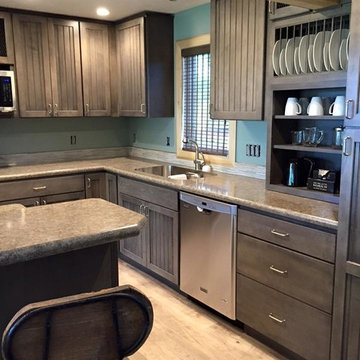
KM Interiors
Источник вдохновения для домашнего уюта: угловая кухня среднего размера в стиле лофт с обеденным столом, врезной мойкой, фасадами в стиле шейкер, серыми фасадами, столешницей из ламината, синим фартуком, фартуком из плитки мозаики, техникой из нержавеющей стали, полом из винила и островом
Источник вдохновения для домашнего уюта: угловая кухня среднего размера в стиле лофт с обеденным столом, врезной мойкой, фасадами в стиле шейкер, серыми фасадами, столешницей из ламината, синим фартуком, фартуком из плитки мозаики, техникой из нержавеющей стали, полом из винила и островом
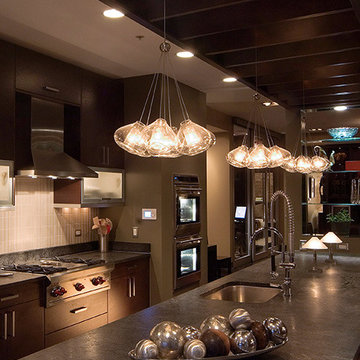
Cheers Pendant
By Tech Lighting
Cheers pendant with seven clear glass globes with fused center tubes suspended from one central hub.
Пример оригинального дизайна: большая кухня в стиле лофт
Пример оригинального дизайна: большая кухня в стиле лофт
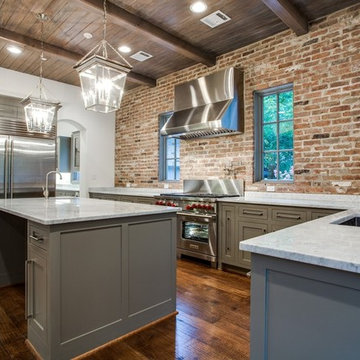
На фото: большая отдельная, п-образная кухня в стиле лофт с врезной мойкой, фасадами в стиле шейкер, зелеными фасадами, мраморной столешницей, красным фартуком, фартуком из кирпича, техникой из нержавеющей стали, темным паркетным полом, островом, коричневым полом и серой столешницей
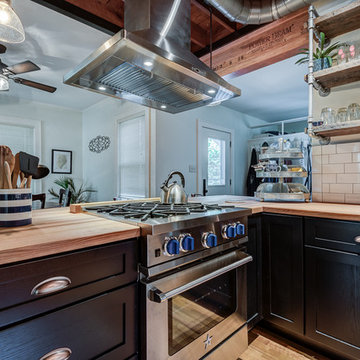
A chic industrial kitchen that has a certain sense of inviting softness relies heavily on lighting, the ceiling and the walls around it to deliver an industrial flavor. Whites, blacks and wood are what make great color choices for this industrial kitchen as it combines the steely grit of the industrial style with contemporary sophistication. Open shelving was another great way of bringing industrial beauty to this kitchen while expanding the available shelf space. These floating shelves also allows for complete use of the vertical space.
Buras Photography
#kitchen #lighting #open #blackwood #grit #inviting #ceiling #shelving #expanding #floating #light #combine #float #softness #shelves #invite #rely
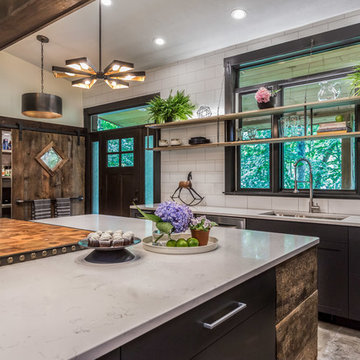
Brittany Fecteau
Свежая идея для дизайна: большая угловая кухня в стиле лофт с кладовкой, врезной мойкой, плоскими фасадами, черными фасадами, столешницей из кварцевого агломерата, белым фартуком, фартуком из керамогранитной плитки, техникой из нержавеющей стали, полом из цементной плитки, островом, серым полом и белой столешницей - отличное фото интерьера
Свежая идея для дизайна: большая угловая кухня в стиле лофт с кладовкой, врезной мойкой, плоскими фасадами, черными фасадами, столешницей из кварцевого агломерата, белым фартуком, фартуком из керамогранитной плитки, техникой из нержавеющей стали, полом из цементной плитки, островом, серым полом и белой столешницей - отличное фото интерьера
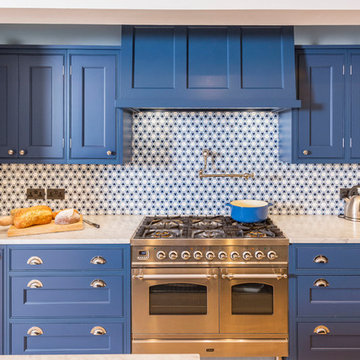
The Kensington blue kitchen was individually designed and hand made by Tim Wood Ltd.
This light and airy contemporary kitchen features Carrara marble worktops and a large central island with a large double French farmhouse sink. One side of the island features a bar area for high stools. The kitchen and its design flow through to the utility room which also has a high microwave oven. This room can be shut off by means of a hidden recessed sliding door.
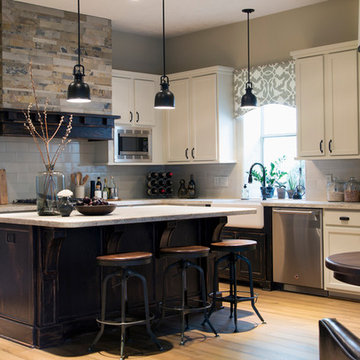
Talk about a stunning transformation. This space now has room, light and quite the presence.
NS Designs, Pasadena, CA
http://nsdesignsonline.com
626-491-9411
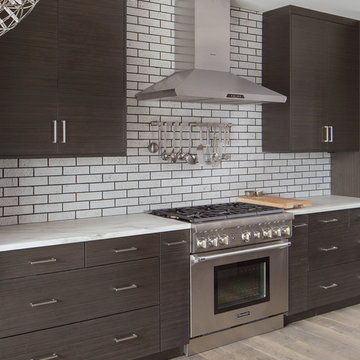
Идея дизайна: параллельная кухня-гостиная среднего размера в стиле лофт с врезной мойкой, плоскими фасадами, темными деревянными фасадами, мраморной столешницей, фартуком из кирпича, техникой из нержавеющей стали и светлым паркетным полом без острова
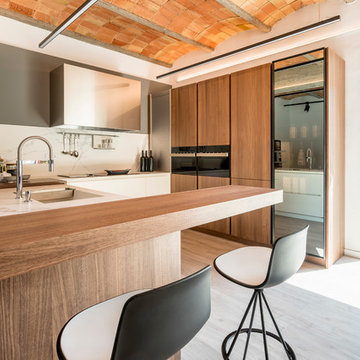
El modelo cocina DOCA Sedamat 508 Blanco en los muebles bajos, y una combinación de Barna Tint Nogal y Leach Reflex en las columnas. Esta combinación queda espectacular, y super practica ya que hace forma de U. Es una cocina sin tiradores, con Sistema Gola Milano.
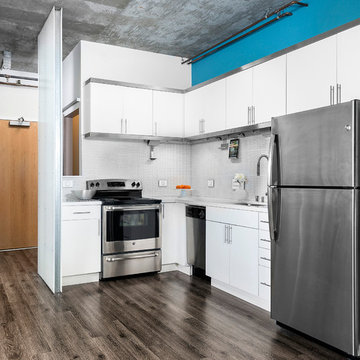
LOFT | Luxury Industrial Loft Makeover Downtown LA | FOUR POINT DESIGN BUILD INC
A gorgeous and glamorous 687 sf Loft Apartment in the Heart of Downtown Los Angeles, CA. Small Spaces...BIG IMPACT is the theme this year: A wide open space and infinite possibilities. The Challenge: Only 3 weeks to design, resource, ship, install, stage and photograph a Downtown LA studio loft for the October 2014 issue of @dwellmagazine and the 2014 @dwellondesign home tour! So #Grateful and #honored to partner with the wonderful folks at #MetLofts and #DwellMagazine for the incredible design project!
Photography by Riley Jamison
#interiordesign #loftliving #StudioLoftLiving #smallspacesBIGideas #loft #DTLA
AS SEEN IN
Dwell Magazine
LA Design Magazine
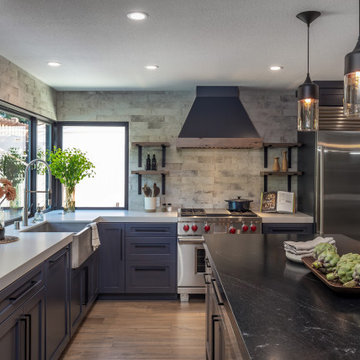
На фото: большая угловая кухня в стиле лофт с обеденным столом, врезной мойкой, фасадами в стиле шейкер, черными фасадами, гранитной столешницей, фартуком из каменной плиты, техникой из нержавеющей стали, полом из ламината, островом, коричневым полом и черной столешницей

Свежая идея для дизайна: большая угловая кухня: освещение в стиле лофт с обеденным столом, врезной мойкой, фасадами в стиле шейкер, бежевыми фасадами, столешницей из кварцевого агломерата, коричневым фартуком, фартуком из кирпича, черной техникой, паркетным полом среднего тона, островом, бежевым полом и серой столешницей - отличное фото интерьера

Идея дизайна: большая угловая кухня-гостиная в стиле лофт с двойной мойкой, фасадами в стиле шейкер, зелеными фасадами, столешницей из кварцита, зеленым фартуком, техникой из нержавеющей стали, полом из известняка, островом, серым полом и белой столешницей
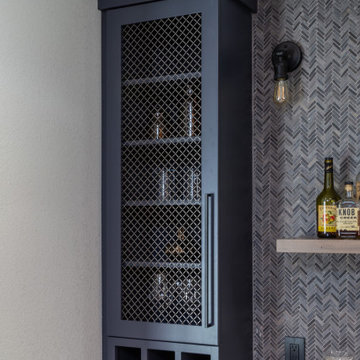
Пример оригинального дизайна: большая угловая кухня в стиле лофт с обеденным столом, врезной мойкой, фасадами в стиле шейкер, черными фасадами, гранитной столешницей, фартуком из каменной плиты, техникой из нержавеющей стали, полом из ламината, островом, коричневым полом и черной столешницей
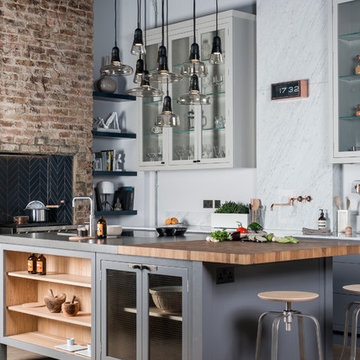
The W9 collection is the epitome of industrial 21st century design. It combines harsh industrial elements with softer touches to create an architectural design that retains a sense of cosiness.
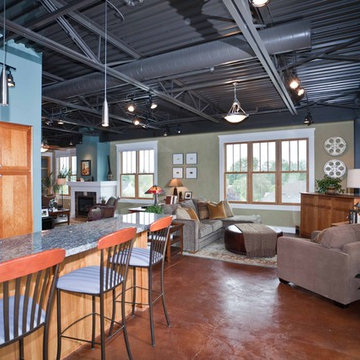
When Portland-based writer Donald Miller was looking to make improvements to his Sellwood loft, he asked a friend for a referral. He and Angela were like old buddies almost immediately. “Don naturally has good design taste and knows what he likes when he sees it. He is true to an earthy color palette; he likes Craftsman lines, cozy spaces, and gravitates to things that give him inspiration, memories and nostalgia. We made key changes that personalized his loft and surrounded him in pieces that told the story of his life, travels and aspirations,” Angela recalled.
Like all writers, Don is an avid book reader, and we helped him display his books in a way that they were accessible and meaningful – building a custom bookshelf in the living room. Don is also a world traveler, and had many mementos from journeys. Although, it was necessary to add accessory pieces to his home, we were very careful in our selection process. We wanted items that carried a story, and didn’t appear that they were mass produced in the home décor market. For example, we found a 1930’s typewriter in Portland’s Alameda District to serve as a focal point for Don’s coffee table – a piece that will no doubt launch many interesting conversations.
We LOVE and recommend Don’s books. For more information visit www.donmilleris.com
For more about Angela Todd Studios, click here: https://www.angelatoddstudios.com/

This former garment factory in Bethnal Green had previously been used as a commercial office before being converted into a large open plan live/work unit nearly ten years ago. The challenge: how to retain an open plan arrangement whilst creating defined spaces and adding a second bedroom.
By opening up the enclosed stairwell and incorporating the vertical circulation into the central atrium, we were able to add space, light and volume to the main living areas. Glazing is used throughout to bring natural light deeper into the floor plan, with obscured glass panels creating privacy for the fully refurbished bathrooms and bedrooms. The glazed atrium visually connects both floors whilst separating public and private spaces.
The industrial aesthetic of the original building has been preserved with a bespoke stainless steel kitchen, open metal staircase and exposed steel columns, complemented by the new metal-framed atrium glazing, and poured concrete resin floor.
Photographer: Rory Gardiner

This 2,500 square-foot home, combines the an industrial-meets-contemporary gives its owners the perfect place to enjoy their rustic 30- acre property. Its multi-level rectangular shape is covered with corrugated red, black, and gray metal, which is low-maintenance and adds to the industrial feel.
Encased in the metal exterior, are three bedrooms, two bathrooms, a state-of-the-art kitchen, and an aging-in-place suite that is made for the in-laws. This home also boasts two garage doors that open up to a sunroom that brings our clients close nature in the comfort of their own home.
The flooring is polished concrete and the fireplaces are metal. Still, a warm aesthetic abounds with mixed textures of hand-scraped woodwork and quartz and spectacular granite counters. Clean, straight lines, rows of windows, soaring ceilings, and sleek design elements form a one-of-a-kind, 2,500 square-foot home
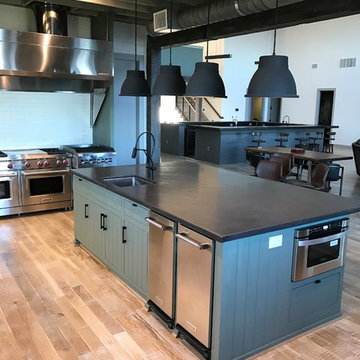
Стильный дизайн: большая угловая кухня-гостиная в стиле лофт с врезной мойкой, зелеными фасадами, столешницей из бетона, фасадами в стиле шейкер, техникой из нержавеющей стали, светлым паркетным полом, островом и бежевым полом - последний тренд
Кухня в стиле лофт – фото дизайна интерьера с высоким бюджетом
5
