Кухня в стиле лофт – фото дизайна интерьера
Сортировать:
Бюджет
Сортировать:Популярное за сегодня
41 - 60 из 126 фото
1 из 3
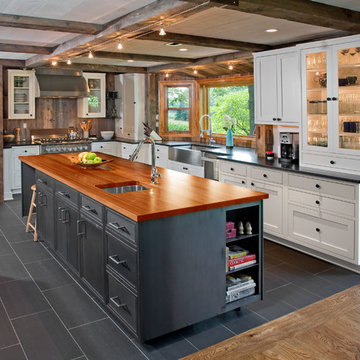
Randle Bye
На фото: угловая кухня в стиле лофт с с полувстраиваемой мойкой (с передним бортиком), стеклянными фасадами, белыми фасадами, деревянной столешницей, коричневым фартуком, фартуком из дерева, техникой из нержавеющей стали, островом и серым полом с
На фото: угловая кухня в стиле лофт с с полувстраиваемой мойкой (с передним бортиком), стеклянными фасадами, белыми фасадами, деревянной столешницей, коричневым фартуком, фартуком из дерева, техникой из нержавеющей стали, островом и серым полом с

Large kitchen/living room open space
Shaker style kitchen with concrete worktop made onsite
Crafted tape, bookshelves and radiator with copper pipes

Photography-Hedrich Blessing
Glass House:
The design objective was to build a house for my wife and three kids, looking forward in terms of how people live today. To experiment with transparency and reflectivity, removing borders and edges from outside to inside the house, and to really depict “flowing and endless space”. To construct a house that is smart and efficient in terms of construction and energy, both in terms of the building and the user. To tell a story of how the house is built in terms of the constructability, structure and enclosure, with the nod to Japanese wood construction in the method in which the concrete beams support the steel beams; and in terms of how the entire house is enveloped in glass as if it was poured over the bones to make it skin tight. To engineer the house to be a smart house that not only looks modern, but acts modern; every aspect of user control is simplified to a digital touch button, whether lights, shades/blinds, HVAC, communication/audio/video, or security. To develop a planning module based on a 16 foot square room size and a 8 foot wide connector called an interstitial space for hallways, bathrooms, stairs and mechanical, which keeps the rooms pure and uncluttered. The base of the interstitial spaces also become skylights for the basement gallery.
This house is all about flexibility; the family room, was a nursery when the kids were infants, is a craft and media room now, and will be a family room when the time is right. Our rooms are all based on a 16’x16’ (4.8mx4.8m) module, so a bedroom, a kitchen, and a dining room are the same size and functions can easily change; only the furniture and the attitude needs to change.
The house is 5,500 SF (550 SM)of livable space, plus garage and basement gallery for a total of 8200 SF (820 SM). The mathematical grid of the house in the x, y and z axis also extends into the layout of the trees and hardscapes, all centered on a suburban one-acre lot.

Стильный дизайн: маленькая параллельная кухня в стиле лофт с фартуком из керамической плитки, островом, накладной мойкой, плоскими фасадами, техникой из нержавеющей стали, обеденным столом, белым фартуком, разноцветным полом и обоями на стенах для на участке и в саду - последний тренд
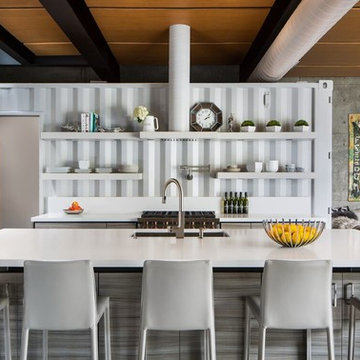
На фото: параллельная кухня-гостиная в стиле лофт с врезной мойкой, плоскими фасадами, серыми фасадами, техникой из нержавеющей стали, бетонным полом, островом, серым полом и белой столешницей с
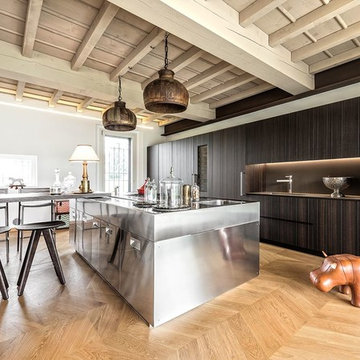
Пример оригинального дизайна: параллельная кухня в стиле лофт с фасадами из нержавеющей стали, обеденным столом, монолитной мойкой, плоскими фасадами, столешницей из нержавеющей стали, черным фартуком, техникой из нержавеющей стали, светлым паркетным полом, островом, бежевым полом и серой столешницей
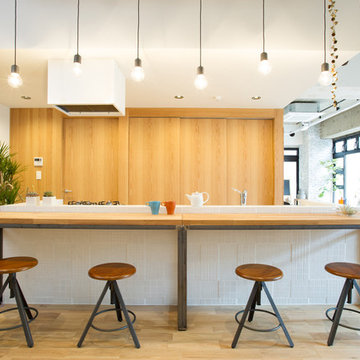
photo by Satoshi ohta
Свежая идея для дизайна: прямая кухня-гостиная в стиле лофт с фасадами цвета дерева среднего тона, деревянной столешницей, светлым паркетным полом, островом и бежевым полом - отличное фото интерьера
Свежая идея для дизайна: прямая кухня-гостиная в стиле лофт с фасадами цвета дерева среднего тона, деревянной столешницей, светлым паркетным полом, островом и бежевым полом - отличное фото интерьера

agathe tissier
На фото: кухня в стиле лофт с плоскими фасадами, темными деревянными фасадами, столешницей из бетона, серым фартуком, светлым паркетным полом, островом, бежевым полом и серой столешницей с
На фото: кухня в стиле лофт с плоскими фасадами, темными деревянными фасадами, столешницей из бетона, серым фартуком, светлым паркетным полом, островом, бежевым полом и серой столешницей с
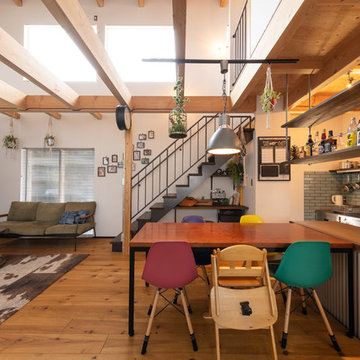
「テーマは未完成の完成。」住みながら完成していく。だから楽しいんだよ?
На фото: параллельная кухня-гостиная в стиле лофт с деревянной столешницей, серым фартуком, паркетным полом среднего тона, островом, коричневым полом и коричневой столешницей с
На фото: параллельная кухня-гостиная в стиле лофт с деревянной столешницей, серым фартуком, паркетным полом среднего тона, островом, коричневым полом и коричневой столешницей с
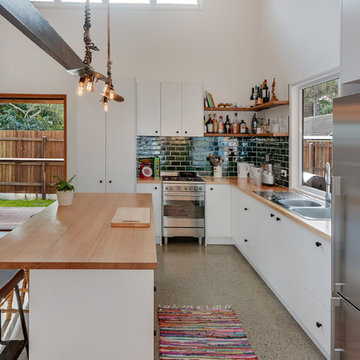
Источник вдохновения для домашнего уюта: угловая кухня-гостиная в стиле лофт с двойной мойкой, плоскими фасадами, белыми фасадами, деревянной столешницей, зеленым фартуком, фартуком из плитки кабанчик, техникой из нержавеющей стали и островом
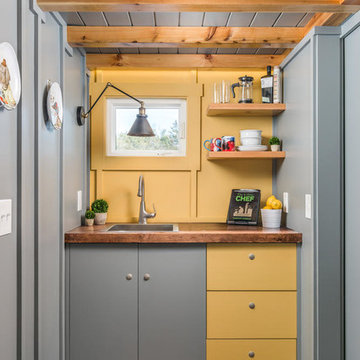
StudioBell
На фото: прямая кухня в стиле лофт с накладной мойкой, плоскими фасадами, желтыми фасадами, деревянной столешницей, белым фартуком, темным паркетным полом, коричневым полом и коричневой столешницей без острова
На фото: прямая кухня в стиле лофт с накладной мойкой, плоскими фасадами, желтыми фасадами, деревянной столешницей, белым фартуком, темным паркетным полом, коричневым полом и коричневой столешницей без острова
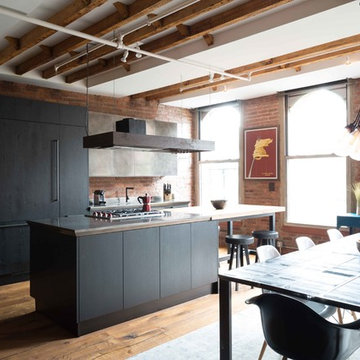
Идея дизайна: параллельная кухня-гостиная в стиле лофт с плоскими фасадами, черными фасадами, техникой под мебельный фасад, паркетным полом среднего тона, островом и коричневым полом
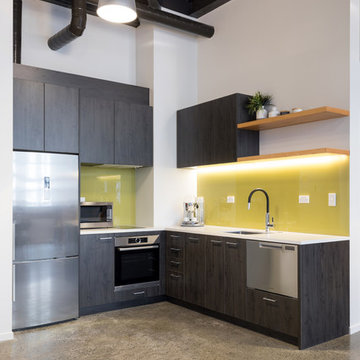
На фото: угловая кухня в стиле лофт с врезной мойкой, плоскими фасадами, серыми фасадами, желтым фартуком, фартуком из стекла, техникой из нержавеющей стали и серым полом без острова
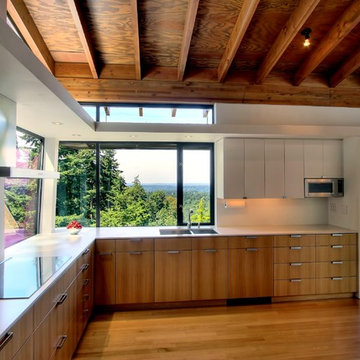
Natural wood floor/ceiling separated by white/glazing.
Источник вдохновения для домашнего уюта: кухня в стиле лофт с двойной мойкой и плоскими фасадами
Источник вдохновения для домашнего уюта: кухня в стиле лофт с двойной мойкой и плоскими фасадами
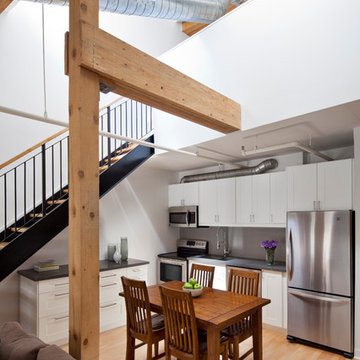
© Rad Design Inc.
A two storey penthouse loft in an old historic building and neighbourhood of downtown Toronto.
Идея дизайна: прямая кухня среднего размера в стиле лофт с техникой из нержавеющей стали, белыми фасадами, обеденным столом, врезной мойкой, серым фартуком, фасадами с утопленной филенкой, столешницей из кварцевого агломерата и светлым паркетным полом
Идея дизайна: прямая кухня среднего размера в стиле лофт с техникой из нержавеющей стали, белыми фасадами, обеденным столом, врезной мойкой, серым фартуком, фасадами с утопленной филенкой, столешницей из кварцевого агломерата и светлым паркетным полом
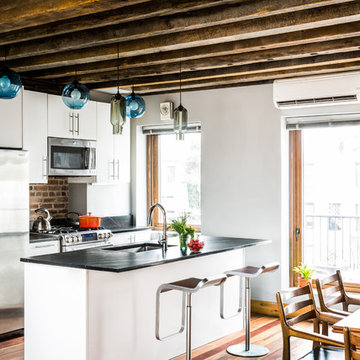
Gut renovation of 1880's townhouse. New vertical circulation and dramatic rooftop skylight bring light deep in to the middle of the house. A new stair to roof and roof deck complete the light-filled vertical volume. Programmatically, the house was flipped: private spaces and bedrooms are on lower floors, and the open plan Living Room, Dining Room, and Kitchen is located on the 3rd floor to take advantage of the high ceiling and beautiful views. A new oversized front window on 3rd floor provides stunning views across New York Harbor to Lower Manhattan.
The renovation also included many sustainable and resilient features, such as the mechanical systems were moved to the roof, radiant floor heating, triple glazed windows, reclaimed timber framing, and lots of daylighting.
All photos: Lesley Unruh http://www.unruhphoto.com/
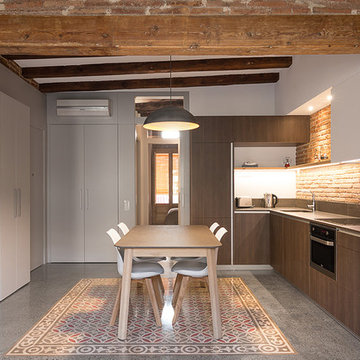
David Benito
Идея дизайна: угловая кухня среднего размера в стиле лофт с обеденным столом, врезной мойкой, плоскими фасадами, темными деревянными фасадами, столешницей из кварцевого агломерата, техникой под мебельный фасад и коричневым фартуком без острова
Идея дизайна: угловая кухня среднего размера в стиле лофт с обеденным столом, врезной мойкой, плоскими фасадами, темными деревянными фасадами, столешницей из кварцевого агломерата, техникой под мебельный фасад и коричневым фартуком без острова
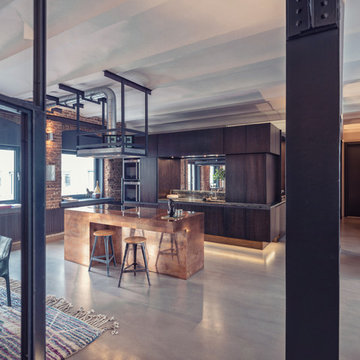
2D Bild aus dem 3D Model, alle 3D views können wir ihnen als Einzelbilder zur Verfügung stellen. - Studio Messberger
Für die 3D-Tour hier klicken:
https://my.matterport.com/show/?m=s7M9wFqkTmG&utm_source=4
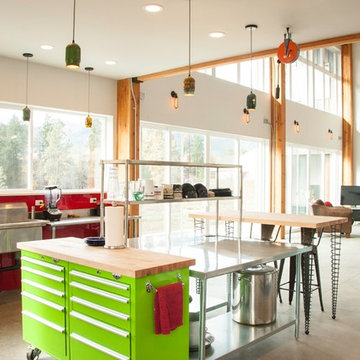
Dan of Dryden purchased four bar height legs and put them to great use in this big modern kitchen. I just noticed the welding bottle safety caps turned into hanging lamps, nice touch.
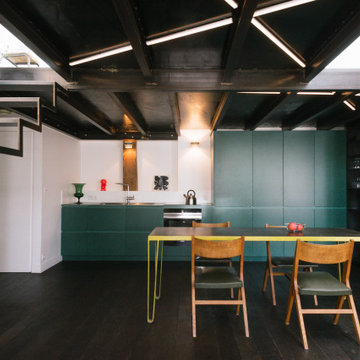
Пример оригинального дизайна: кухня-гостиная в стиле лофт с плоскими фасадами, зелеными фасадами, темным паркетным полом и коричневым полом
Кухня в стиле лофт – фото дизайна интерьера
3