Кухня в стиле кантри с желтыми фасадами – фото дизайна интерьера
Сортировать:
Бюджет
Сортировать:Популярное за сегодня
81 - 100 из 726 фото
1 из 3
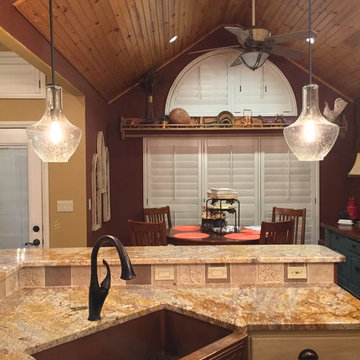
These glass pendant lights connect the space from the kitchen to the dining room. Looking for the same look? Try Kichler Seeded Glass pendant lights.
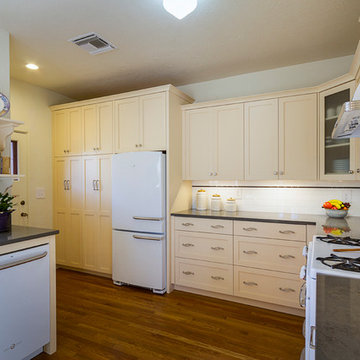
To update and enlarge the Kitchen, a small back entry and adjacent closet were removed, and the space was given to the Kitchen, expanding the width of the Kitchen by more than two feet. The bank of cabinets around the refrigerator serve as Pantry and Broom Closet.
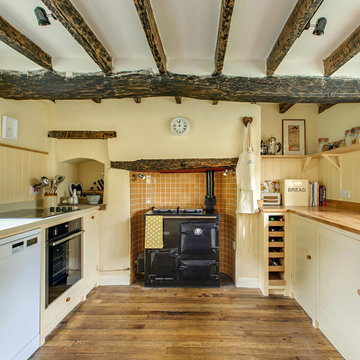
Идея дизайна: параллельная кухня в стиле кантри с фасадами в стиле шейкер, желтыми фасадами, деревянной столешницей, оранжевым фартуком, черной техникой и паркетным полом среднего тона без острова
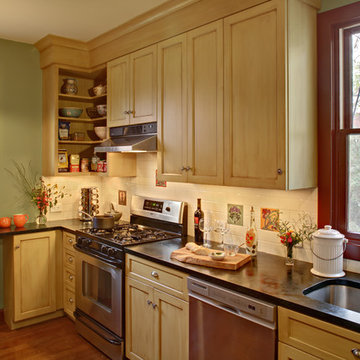
While keeping the character of the 1905 Brooklyn home, this 142 square foot kitchen was modernized and made more functional. The marble topped baking station was at the top of the wish list for the homeowner and adds 5'-6" additional cabinet storage space. The stained glass window above it is now hinged to provide a pass-through to the dining room. The eco-friendly custom cabinets are hand painted & glazed. Photo: Wing Wong
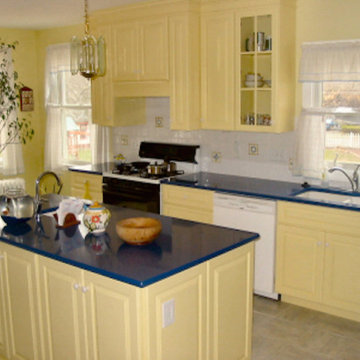
Идея дизайна: маленькая угловая кухня в стиле кантри с фасадами с выступающей филенкой, желтыми фасадами, столешницей из кварцита, белым фартуком, фартуком из керамической плитки, белой техникой, островом и двойной мойкой для на участке и в саду
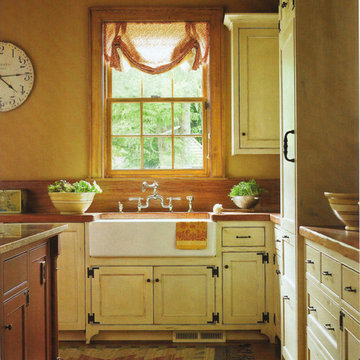
Featured in Country Home Magazine.
Builder Cutuli Homes (360)863-3611
Don Rasmussen Architect
Designer - Melinda Gray Interiors, Melinda@MelindaGray.com
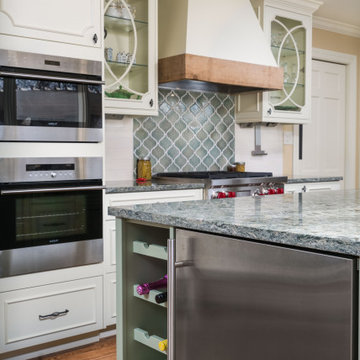
Traditional farmhouse style kitchen features wine - beverage station in large custom island. Open shelves for storing wine & under-counter fridge for all types of beverages.
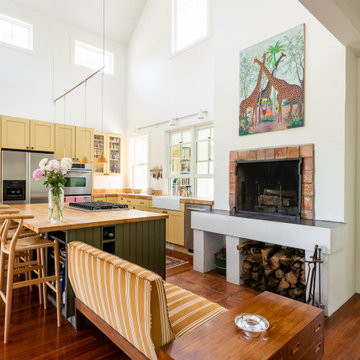
Свежая идея для дизайна: угловая кухня в стиле кантри с с полувстраиваемой мойкой (с передним бортиком), фасадами в стиле шейкер, желтыми фасадами, деревянной столешницей, техникой из нержавеющей стали, паркетным полом среднего тона, островом, коричневым полом и сводчатым потолком - отличное фото интерьера
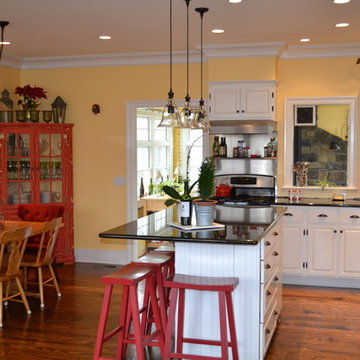
Свежая идея для дизайна: большая угловая кухня в стиле кантри с обеденным столом, врезной мойкой, фасадами с выступающей филенкой, желтыми фасадами, гранитной столешницей, желтым фартуком, техникой из нержавеющей стали, темным паркетным полом и островом - отличное фото интерьера
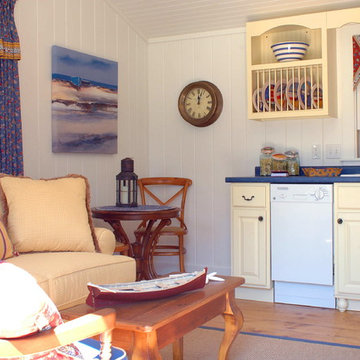
Small Cottage Kitchenette
На фото: маленькая прямая кухня в стиле кантри с обеденным столом, фасадами с выступающей филенкой и желтыми фасадами для на участке и в саду
На фото: маленькая прямая кухня в стиле кантри с обеденным столом, фасадами с выступающей филенкой и желтыми фасадами для на участке и в саду
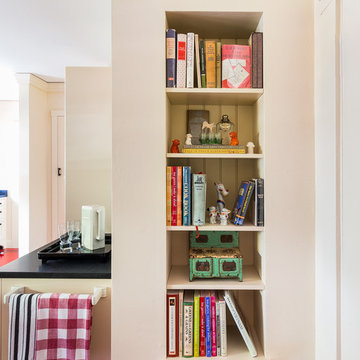
Kitchen in a 1926 bungalow done to my clients brief that it should look 'original' to the house.
The three stars of the kitchen are the immaculately restored 1928 high-oven WEDGWOOD stove, the SubZero refrigerator/freezer disguised to look like a vintage ice-box, complete with vintage hardware, and the kitchen island, designed to reference a farm-house table with a pie-save underneath, done in ebonized oak and painted bead-board.
The floor is lip-stick red Marmoleum with double inlaid black borders, the counters are honed black granite, and the cabinets, walls, and trim are painted a soft cream-color taken from a 1926 Dutch Boy paint deck.
All photographs are courtesy David Duncan Livingston. (Kitchen featured in the Fall 2018 issue of AMERICAN BUNGALOW.)
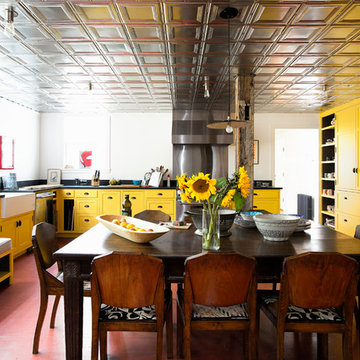
Costas Picadas
Стильный дизайн: п-образная кухня в стиле кантри с обеденным столом, с полувстраиваемой мойкой (с передним бортиком), фасадами в стиле шейкер, желтыми фасадами, белым фартуком, техникой из нержавеющей стали, красным полом и черной столешницей - последний тренд
Стильный дизайн: п-образная кухня в стиле кантри с обеденным столом, с полувстраиваемой мойкой (с передним бортиком), фасадами в стиле шейкер, желтыми фасадами, белым фартуком, техникой из нержавеющей стали, красным полом и черной столешницей - последний тренд
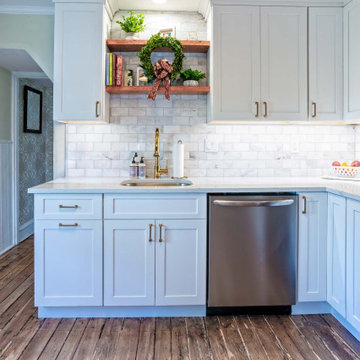
This tiny kitchen located on the Main Line is hidden within an orginal old farmhouse in Gladwyne, Pennsylvania. This gorgeous kitchen is not only charming, it also has very clean modern lines and elements. The clients selected the classic white, painted shaker cabinets from Fabuwood Cabinetry. The selection of all white materials, including a traditional white subway tile, white quartz countertops, and a simple white shaker door style gives this kitchen the sleek, modern style. The old laminate floor was removed to expose the beautiful, orginal hardwood floors that were refinsihed to bring out the more traditional, rustic farmhouse look. Although this kitchen is small, the white cabinets and finishes give the illusion that the space is much larger. This cozy kitchen is elegant, clean and stunning. The design kept the style of the kitchen true to the farmhouse style of the home while also adding a touch of modern to complete the design.
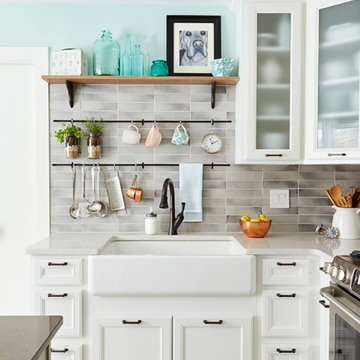
Пример оригинального дизайна: большая п-образная кухня в стиле кантри с обеденным столом, с полувстраиваемой мойкой (с передним бортиком), стеклянными фасадами, желтыми фасадами, столешницей из кварцита, серым фартуком, фартуком из керамической плитки, техникой из нержавеющей стали, полом из керамической плитки, островом, бежевым полом и белой столешницей
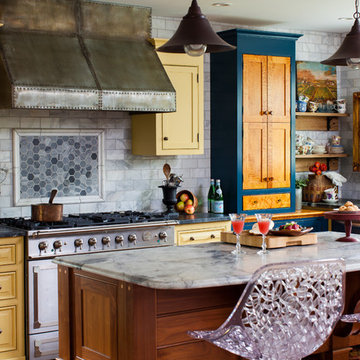
Spring has arrived in the Newtown Bucks County "farmhouse" kitchen. Interior Designer, Nancy Gracia coupled this stunning La Cornue Fe stove with a custom zinc hood. Bardiglio hexagonal marble complement the stainless appliances and serve as a graceful backdrop to the subway marble set in a brick pattern throughout the entire kitchen. Custom beaded inset hand brushed cabinetry is a nice contrast to the thin pine planking flooring. Unlacquered brass hardware and soapstone countertops complete the custom cabinetry. Designed by Nancy Gracia of Bare Root Design Studio.
Photography: Yelena Strokin http://www.houzz.com/pro/yelena-strokin/melangery
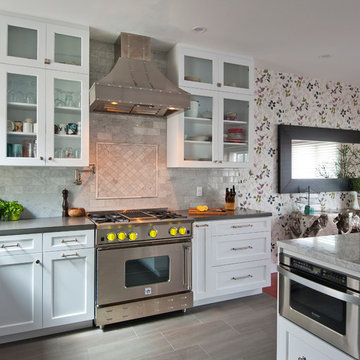
A lovely white BlueStar Kitchen with a 36" gas range with a swing door and 12" grill. The yellow knobs accent the small accessories around the kitchen perfectly. the 36" wrangler hood above it in stainless steel as well with strapping.
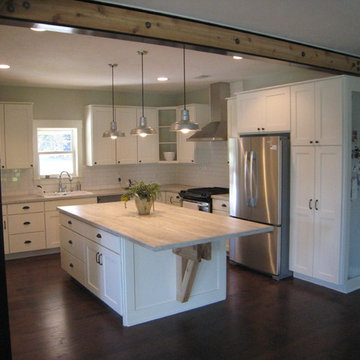
Troy Wolffis
Идея дизайна: маленькая угловая кухня-гостиная в стиле кантри с двойной мойкой, фасадами в стиле шейкер, желтыми фасадами, столешницей из ламината, желтым фартуком, фартуком из керамической плитки, техникой из нержавеющей стали и двумя и более островами для на участке и в саду
Идея дизайна: маленькая угловая кухня-гостиная в стиле кантри с двойной мойкой, фасадами в стиле шейкер, желтыми фасадами, столешницей из ламината, желтым фартуком, фартуком из керамической плитки, техникой из нержавеющей стали и двумя и более островами для на участке и в саду
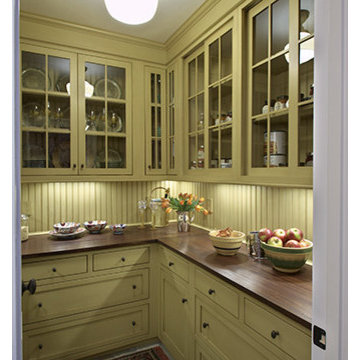
I was asked to design the butlers pantry, wet bar, kitchen and home office hall for the 25th Anniversary This Old House Project in beautiful Carlisle MA. It was an honor to be part of such a prestigious project. The butlers pantry I wanted to have an old farm house house feel, choosing warm historic yellow which I added a grey glaze created a color that resembled maize. Hand plained mahogany wood tops. Bead board back splash and glass mullion cabinets with by pass doors add an elegant feel of a by-gone time.
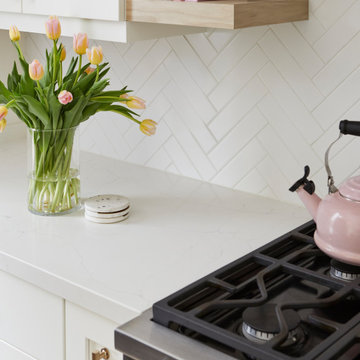
With the goal of creating larger, brighter, and more open spaces within the footprint of an existing house, BiglarKinyan reimagined the flow and proportions of existing rooms with in this house.
In this kitchen space, return walls of an original U shaped kitchen were eliminated to create a long and efficient linear kitchen with island. Rear windows facing a ravine were enlarged to invite more light and views indoors. Space was borrowed from an adjacent dining and living room, which was combined and reproportioned to create a kitchen pantry and bar, larger dining room and a piano lounge.
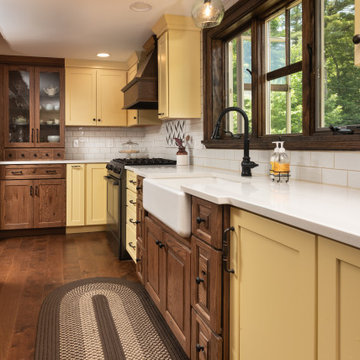
На фото: большая угловая кухня в стиле кантри с с полувстраиваемой мойкой (с передним бортиком), фасадами в стиле шейкер, желтыми фасадами, столешницей из кварцевого агломерата, белым фартуком, фартуком из плитки кабанчик, техникой из нержавеющей стали, темным паркетным полом, островом, коричневым полом и белой столешницей с
Кухня в стиле кантри с желтыми фасадами – фото дизайна интерьера
5