Кухня в стиле кантри с мраморной столешницей – фото дизайна интерьера
Сортировать:
Бюджет
Сортировать:Популярное за сегодня
121 - 140 из 8 587 фото
1 из 3
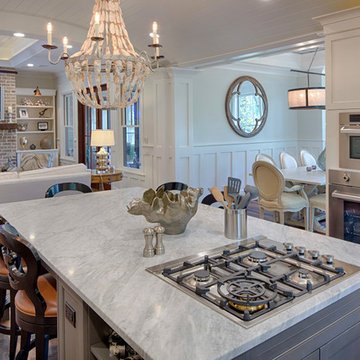
The best of past and present architectural styles combine in this welcoming, farmhouse-inspired design. Clad in low-maintenance siding, the distinctive exterior has plenty of street appeal, with its columned porch, multiple gables, shutters and interesting roof lines. Other exterior highlights included trusses over the garage doors, horizontal lap siding and brick and stone accents. The interior is equally impressive, with an open floor plan that accommodates today’s family and modern lifestyles. An eight-foot covered porch leads into a large foyer and a powder room. Beyond, the spacious first floor includes more than 2,000 square feet, with one side dominated by public spaces that include a large open living room, centrally located kitchen with a large island that seats six and a u-shaped counter plan, formal dining area that seats eight for holidays and special occasions and a convenient laundry and mud room. The left side of the floor plan contains the serene master suite, with an oversized master bath, large walk-in closet and 16 by 18-foot master bedroom that includes a large picture window that lets in maximum light and is perfect for capturing nearby views. Relax with a cup of morning coffee or an evening cocktail on the nearby covered patio, which can be accessed from both the living room and the master bedroom. Upstairs, an additional 900 square feet includes two 11 by 14-foot upper bedrooms with bath and closet and a an approximately 700 square foot guest suite over the garage that includes a relaxing sitting area, galley kitchen and bath, perfect for guests or in-laws.

Open farmhouse kitchen with island
На фото: большая угловая кухня в стиле кантри с плоскими фасадами, с полувстраиваемой мойкой (с передним бортиком), белыми фасадами, мраморной столешницей, белым фартуком, фартуком из дерева, техникой из нержавеющей стали, светлым паркетным полом, островом, бежевым полом, серой столешницей и сводчатым потолком
На фото: большая угловая кухня в стиле кантри с плоскими фасадами, с полувстраиваемой мойкой (с передним бортиком), белыми фасадами, мраморной столешницей, белым фартуком, фартуком из дерева, техникой из нержавеющей стали, светлым паркетным полом, островом, бежевым полом, серой столешницей и сводчатым потолком

Kitchen of modern luxury farmhouse in Pass Christian Mississippi photographed for Watters Architecture by Birmingham Alabama based architectural and interiors photographer Tommy Daspit.

Пример оригинального дизайна: огромная параллельная кухня-гостиная в стиле кантри с с полувстраиваемой мойкой (с передним бортиком), фасадами с декоративным кантом, белыми фасадами, мраморной столешницей, белым фартуком, фартуком из цементной плитки, техникой из нержавеющей стали, паркетным полом среднего тона, островом, коричневым полом и белой столешницей

TEAM
Architect: LDa Architecture & Interiors
Interior Designer: LDa Architecture & Interiors
Builder: Kistler & Knapp Builders, Inc.
Landscape Architect: Lorayne Black Landscape Architect
Photographer: Greg Premru Photography
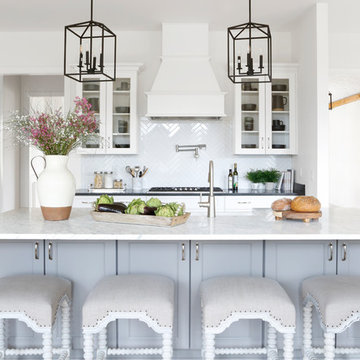
На фото: угловая кухня-гостиная среднего размера в стиле кантри с одинарной мойкой, фасадами в стиле шейкер, белыми фасадами, мраморной столешницей, белым фартуком, фартуком из плитки кабанчик, техникой из нержавеющей стали, светлым паркетным полом, островом и белой столешницей
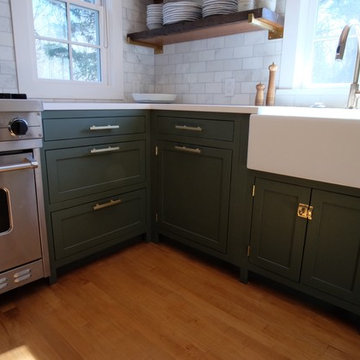
A modern farmhouse kitchen with custom shaker cabinets
На фото: маленькая отдельная, п-образная кухня в стиле кантри с с полувстраиваемой мойкой (с передним бортиком), фасадами в стиле шейкер, зелеными фасадами, мраморной столешницей, белым фартуком, фартуком из керамической плитки, техникой из нержавеющей стали, паркетным полом среднего тона, коричневым полом и белой столешницей без острова для на участке и в саду
На фото: маленькая отдельная, п-образная кухня в стиле кантри с с полувстраиваемой мойкой (с передним бортиком), фасадами в стиле шейкер, зелеными фасадами, мраморной столешницей, белым фартуком, фартуком из керамической плитки, техникой из нержавеющей стали, паркетным полом среднего тона, коричневым полом и белой столешницей без острова для на участке и в саду
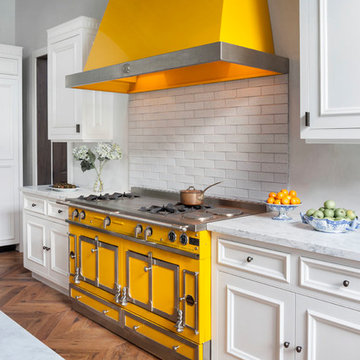
Modern Farmhouse Kitchen in Malibu, CA.
Photography: Grey Crawford
Range: La Cornue
Источник вдохновения для домашнего уюта: кухня-гостиная в стиле кантри с белыми фасадами, мраморной столешницей, белым фартуком, фартуком из плитки кабанчик, цветной техникой, островом, коричневым полом, белой столешницей, фасадами с утопленной филенкой и паркетным полом среднего тона
Источник вдохновения для домашнего уюта: кухня-гостиная в стиле кантри с белыми фасадами, мраморной столешницей, белым фартуком, фартуком из плитки кабанчик, цветной техникой, островом, коричневым полом, белой столешницей, фасадами с утопленной филенкой и паркетным полом среднего тона
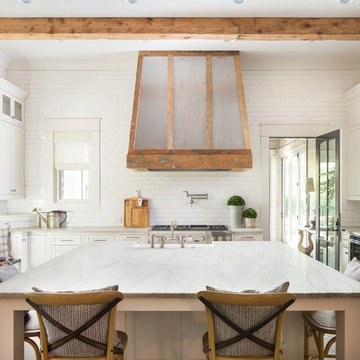
Amazing front porch of a modern farmhouse built by Steve Powell Homes (www.stevepowellhomes.com). Photo Credit: David Cannon Photography (www.davidcannonphotography.com)
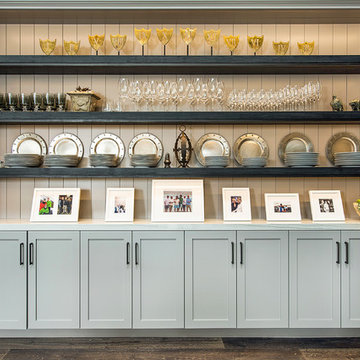
Свежая идея для дизайна: большая прямая кухня-гостиная в стиле кантри с с полувстраиваемой мойкой (с передним бортиком), фасадами в стиле шейкер, белыми фасадами, мраморной столешницей, белым фартуком, фартуком из мрамора, техникой из нержавеющей стали, темным паркетным полом, островом и коричневым полом - отличное фото интерьера

На фото: огромная п-образная кухня-гостиная в стиле кантри с с полувстраиваемой мойкой (с передним бортиком), белыми фасадами, темным паркетным полом, островом, коричневым полом, мраморной столешницей, серым фартуком, фартуком из мрамора, разноцветной столешницей, техникой под мебельный фасад и фасадами в стиле шейкер с
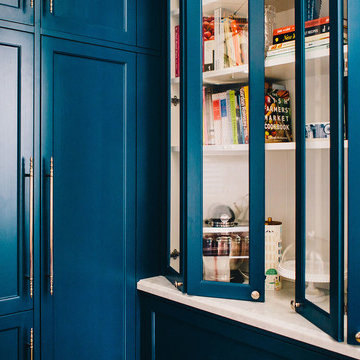
Стильный дизайн: маленькая угловая кухня в стиле кантри с обеденным столом, с полувстраиваемой мойкой (с передним бортиком), фасадами в стиле шейкер, синими фасадами, мраморной столешницей, фартуком из мрамора и темным паркетным полом без острова для на участке и в саду - последний тренд

Architectural Design & Architectural Interior Design: Hyrum McKay Bates Design, Inc.
Interior Design: Liv Showroom - Lead Designer: Tonya Olsen
Photography: Lindsay Salazar
Cabinetry: Benjamin Blackwelder Cabinetry
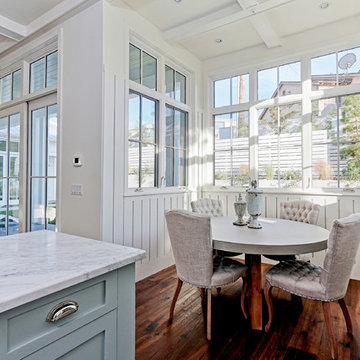
New custom house in the Tree Section of Manhattan Beach, California. Custom built and interior design by Titan&Co.
Modern Farmhouse
На фото: большая прямая кухня-гостиная в стиле кантри с фасадами в стиле шейкер, синими фасадами, мраморной столешницей, островом, белым фартуком, фартуком из плитки кабанчик, техникой из нержавеющей стали, с полувстраиваемой мойкой (с передним бортиком) и паркетным полом среднего тона с
На фото: большая прямая кухня-гостиная в стиле кантри с фасадами в стиле шейкер, синими фасадами, мраморной столешницей, островом, белым фартуком, фартуком из плитки кабанчик, техникой из нержавеющей стали, с полувстраиваемой мойкой (с передним бортиком) и паркетным полом среднего тона с
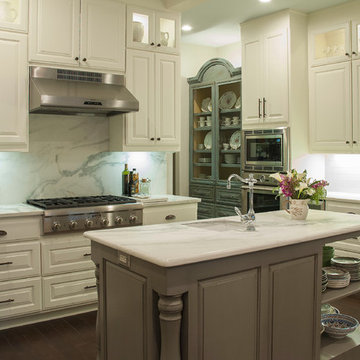
Velina Davidson
Источник вдохновения для домашнего уюта: п-образная кухня-гостиная среднего размера в стиле кантри с с полувстраиваемой мойкой (с передним бортиком), фасадами с выступающей филенкой, белыми фасадами, мраморной столешницей, белым фартуком, фартуком из стекла, техникой из нержавеющей стали, темным паркетным полом и двумя и более островами
Источник вдохновения для домашнего уюта: п-образная кухня-гостиная среднего размера в стиле кантри с с полувстраиваемой мойкой (с передним бортиком), фасадами с выступающей филенкой, белыми фасадами, мраморной столешницей, белым фартуком, фартуком из стекла, техникой из нержавеющей стали, темным паркетным полом и двумя и более островами
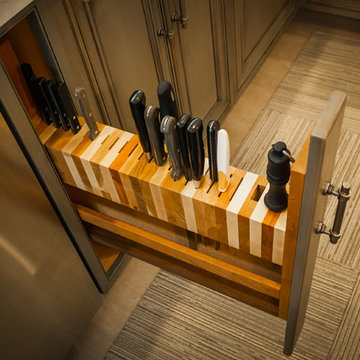
A updated farmhouse look done with gray lower cabinets and white uppers. Capture.Create Photography
Идея дизайна: параллельная кухня среднего размера в стиле кантри с обеденным столом, врезной мойкой, фасадами с декоративным кантом, серыми фасадами, мраморной столешницей, серым фартуком, фартуком из каменной плитки, техникой из нержавеющей стали, паркетным полом среднего тона и островом
Идея дизайна: параллельная кухня среднего размера в стиле кантри с обеденным столом, врезной мойкой, фасадами с декоративным кантом, серыми фасадами, мраморной столешницей, серым фартуком, фартуком из каменной плитки, техникой из нержавеющей стали, паркетным полом среднего тона и островом
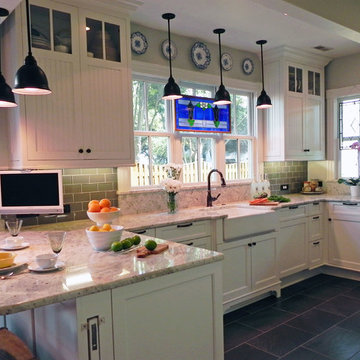
The existing quirky floor plan of this 17 year old kitchen created 4 work areas and left no room for a proper laundry and utility room. We actually made this kitchen smaller to make it function better. We took the cramped u-shaped area that housed the stove and refrigerator and walled it off to create a new more generous laundry room with room for ironing & sewing. The now rectangular shaped kitchen was reoriented by installing new windows with higher sills we were able to line the exterior wall with cabinets and counter, giving the sink a nice view to the side yard. To create the Victorian look the owners desired in their 1920’s home, we used wall cabinets with inset doors and beaded panels, for economy the base cabinets are full overlay doors & drawers all in the same finish, Nordic White. The owner selected a gorgeous serene white river granite for the counters and we selected a taupe glass subway tile to pull the palette together. Another special feature of this kitchen is the custom pocket dog door. The owner’s had a salvaged door that we incorporated in a pocket in the peninsula to corale the dogs when the owner aren’t home. Tina Colebrook
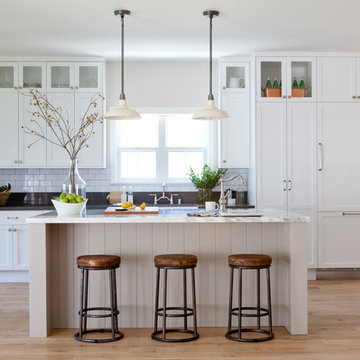
Amy Bartlam Photography
Источник вдохновения для домашнего уюта: большая параллельная кухня-гостиная в стиле кантри с с полувстраиваемой мойкой (с передним бортиком), фасадами в стиле шейкер, белыми фасадами, мраморной столешницей, белым фартуком, техникой из нержавеющей стали, паркетным полом среднего тона, островом, фартуком из плитки кабанчик и мойкой у окна
Источник вдохновения для домашнего уюта: большая параллельная кухня-гостиная в стиле кантри с с полувстраиваемой мойкой (с передним бортиком), фасадами в стиле шейкер, белыми фасадами, мраморной столешницей, белым фартуком, техникой из нержавеющей стали, паркетным полом среднего тона, островом, фартуком из плитки кабанчик и мойкой у окна
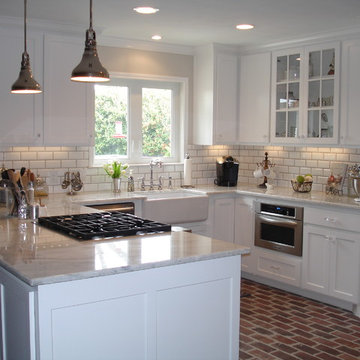
Bella Vista Company
Идея дизайна: большая п-образная кухня в стиле кантри с обеденным столом, с полувстраиваемой мойкой (с передним бортиком), фасадами в стиле шейкер, белыми фасадами, мраморной столешницей, белым фартуком, фартуком из плитки кабанчик, техникой из нержавеющей стали, кирпичным полом и островом
Идея дизайна: большая п-образная кухня в стиле кантри с обеденным столом, с полувстраиваемой мойкой (с передним бортиком), фасадами в стиле шейкер, белыми фасадами, мраморной столешницей, белым фартуком, фартуком из плитки кабанчик, техникой из нержавеющей стали, кирпичным полом и островом
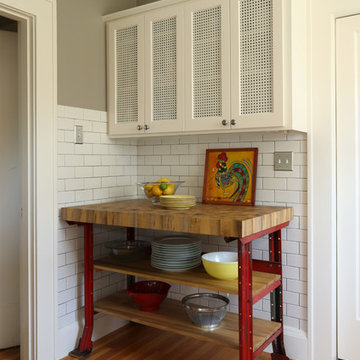
Mesh inset cabinet doors create a light and airy feel while a custom island adds industrial heft to this vintage kitchen update. Oversized subway tile creates a clean graphic backdrop. Photos by Photo Art Portraits
Кухня в стиле кантри с мраморной столешницей – фото дизайна интерьера
7