Кухня в стиле кантри с балками на потолке – фото дизайна интерьера
Сортировать:
Бюджет
Сортировать:Популярное за сегодня
21 - 40 из 2 221 фото
1 из 3

This coastal home is located in Carlsbad, California! With some remodeling and vision this home was transformed into a peaceful retreat. The remodel features an open concept floor plan with the living room flowing into the dining room and kitchen. The kitchen is made gorgeous by its custom cabinetry with a flush mount ceiling vent. The dining room and living room are kept open and bright with a soft home furnishing for a modern beach home. The beams on ceiling in the family room and living room are an eye-catcher in a room that leads to a patio with canyon views and a stunning outdoor space!
Design by Signature Designs Kitchen Bath
Contractor ADR Design & Remodel
Photos by San Diego Interior Photography

Our clients wanted the ultimate modern farmhouse custom dream home. They found property in the Santa Rosa Valley with an existing house on 3 ½ acres. They could envision a new home with a pool, a barn, and a place to raise horses. JRP and the clients went all in, sparing no expense. Thus, the old house was demolished and the couple’s dream home began to come to fruition.
The result is a simple, contemporary layout with ample light thanks to the open floor plan. When it comes to a modern farmhouse aesthetic, it’s all about neutral hues, wood accents, and furniture with clean lines. Every room is thoughtfully crafted with its own personality. Yet still reflects a bit of that farmhouse charm.
Their considerable-sized kitchen is a union of rustic warmth and industrial simplicity. The all-white shaker cabinetry and subway backsplash light up the room. All white everything complimented by warm wood flooring and matte black fixtures. The stunning custom Raw Urth reclaimed steel hood is also a star focal point in this gorgeous space. Not to mention the wet bar area with its unique open shelves above not one, but two integrated wine chillers. It’s also thoughtfully positioned next to the large pantry with a farmhouse style staple: a sliding barn door.
The master bathroom is relaxation at its finest. Monochromatic colors and a pop of pattern on the floor lend a fashionable look to this private retreat. Matte black finishes stand out against a stark white backsplash, complement charcoal veins in the marble looking countertop, and is cohesive with the entire look. The matte black shower units really add a dramatic finish to this luxurious large walk-in shower.
Photographer: Andrew - OpenHouse VC

На фото: большая прямая кухня в стиле кантри с обеденным столом, паркетным полом среднего тона, островом, коричневым полом, балками на потолке, одинарной мойкой, плоскими фасадами, белыми фасадами, мраморной столешницей, белым фартуком, черной техникой и белой столешницей с

This fall, Amethyst had the opportunity to partner with Freeman Custom Homes of Kansas City to furnish this 5000 sq ft European Modern designed home for the Artisan Home Tour 2020!
Every square inch of this home was magical -- from the secret staircase in the master bath leading to a private shuttered plunge pool to the vaulted kitchen with sky high mushroom colored cabinetry and handmade zellige tile.
We met the builders during the cabinetry phase and watching their final, thoughtful design details evolve was such full of over-the-top surprises like the unique valet-like storage in the entry and limestone fireplace!
As soon as we saw their vision for the home, we knew our furnishings would be a great match as our design style celebrates handmade rugs, artisan handmade custom seating, old-meets-new art, and let's be honest -- we love to go big! They trusted us to do our thing on the entire main level and we enjoyed every minute.
The load in took 3 full trucks and fortunately for us -- the homeowners fell in love with several pieces so our uninstall trip was significantly lighter. I think we were all a little emotional leaving this masterpiece but sooooo happy for the owners and just hoping we get invited to a Christmas party...
Here are some of the highlights -- 90% of the furnishings and rugs were from our shop and we filled in the gaps with some extra special pieces!

Свежая идея для дизайна: маленькая параллельная кухня в стиле кантри с с полувстраиваемой мойкой (с передним бортиком), белыми фасадами, столешницей из кварцита, белым фартуком, фартуком из плитки кабанчик, техникой из нержавеющей стали, паркетным полом среднего тона, белой столешницей, фасадами в стиле шейкер, полуостровом и балками на потолке для на участке и в саду - отличное фото интерьера

Dramatic and moody never looked so good, or so inviting. Beautiful shiplap detailing on the wood hood and the kitchen island create a sleek modern farmhouse vibe in the decidedly modern kitchen. An entire wall of tall cabinets conceals a large refrigerator in plain sight and a walk-in pantry for amazing storage.
Two beautiful counter-sitting larder cabinets flank each side of the cooking area creating an abundant amount of specialized storage. An extra sink and open shelving in the beverage area makes for easy clean-ups after cocktails for two or an entire dinner party.
The warm contrast of paint and stain finishes makes this cozy kitchen a space that will be the focal point of many happy gatherings. The two-tone cabinets feature Dura Supreme Cabinetry’s Carson Panel door style is a dark green “Rock Bottom” paint contrasted with the “Hazelnut” stained finish on Cherry.
Design by Danee Bohn of Studio M Kitchen & Bath, Plymouth, Minnesota.
Request a FREE Dura Supreme Brochure Packet:
https://www.durasupreme.com/request-brochures/
Find a Dura Supreme Showroom near you today:
https://www.durasupreme.com/request-brochures
Want to become a Dura Supreme Dealer? Go to:
https://www.durasupreme.com/become-a-cabinet-dealer-request-form/

A beautiful barn conversion that underwent a major renovation to be completed with a bespoke handmade kitchen. What we have here is our Classic In-Frame Shaker filling up one wall where the exposed beams are in prime position. This is where the storage is mainly and the sink area with some cooking appliances. The island is very large in size, an L-shape with plenty of storage, worktop space, a seating area, open shelves and a drinks area. A very multi-functional hub of the home perfect for all the family.
We hand-painted the cabinets in F&B Down Pipe & F&B Shaded White for a stunning two-tone combination.

béton ciré,
béton ciré Paris,
béton ciré Ile de France,
béton ciré Yvelines,
renovation béton ciré,
construction béton ciré,
Стильный дизайн: угловая кухня среднего размера, в белых тонах с отделкой деревом в стиле кантри с обеденным столом, накладной мойкой, плоскими фасадами, белыми фасадами, деревянной столешницей, фартуком из дерева, техникой под мебельный фасад, светлым паркетным полом, островом и балками на потолке - последний тренд
Стильный дизайн: угловая кухня среднего размера, в белых тонах с отделкой деревом в стиле кантри с обеденным столом, накладной мойкой, плоскими фасадами, белыми фасадами, деревянной столешницей, фартуком из дерева, техникой под мебельный фасад, светлым паркетным полом, островом и балками на потолке - последний тренд

Cucina a vista con isola e illuminazione led
На фото: большая параллельная кухня-гостиная в стиле кантри с с полувстраиваемой мойкой (с передним бортиком), фасадами с выступающей филенкой, зелеными фасадами, столешницей из кварцита, коричневым фартуком, фартуком из кварцевого агломерата, техникой из нержавеющей стали, полом из терракотовой плитки, островом, оранжевым полом, коричневой столешницей и балками на потолке с
На фото: большая параллельная кухня-гостиная в стиле кантри с с полувстраиваемой мойкой (с передним бортиком), фасадами с выступающей филенкой, зелеными фасадами, столешницей из кварцита, коричневым фартуком, фартуком из кварцевого агломерата, техникой из нержавеющей стали, полом из терракотовой плитки, островом, оранжевым полом, коричневой столешницей и балками на потолке с

Идея дизайна: огромная кухня в стиле кантри с с полувстраиваемой мойкой (с передним бортиком), фасадами в стиле шейкер, столешницей из кварцита, фартуком из керамогранитной плитки, техникой из нержавеющей стали, двумя и более островами, белой столешницей, балками на потолке, белыми фасадами, разноцветным фартуком и светлым паркетным полом

storage on either side of cooking for spices and oils. All your cooking needs readily available.
Источник вдохновения для домашнего уюта: параллельная кухня-гостиная среднего размера в стиле кантри с с полувстраиваемой мойкой (с передним бортиком), фасадами в стиле шейкер, синими фасадами, столешницей из кварцевого агломерата, белым фартуком, фартуком из керамогранитной плитки, техникой из нержавеющей стали, паркетным полом среднего тона, островом, коричневым полом, белой столешницей и балками на потолке
Источник вдохновения для домашнего уюта: параллельная кухня-гостиная среднего размера в стиле кантри с с полувстраиваемой мойкой (с передним бортиком), фасадами в стиле шейкер, синими фасадами, столешницей из кварцевого агломерата, белым фартуком, фартуком из керамогранитной плитки, техникой из нержавеющей стали, паркетным полом среднего тона, островом, коричневым полом, белой столешницей и балками на потолке

This modern-farmhouse kitchen remodel was part of an entire home remodel in the Happy Canyon area of Santa Ynez. The overall project was designed to maximize the views, with the interiors lending a modern and inspired, yet warm and relaxed transition to the landscape of mountains, horses and vineyards just outside.
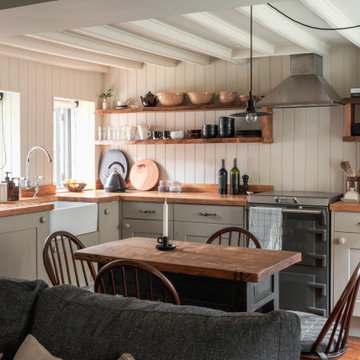
The open plan kitchen, dining and living room has been considerately designed; furnished with everything you need and nothing you don’t. Reclaimed oak flooring and timber shelving add warmth and character. The Ercol dining chairs are vintage, with new cushions upholstered in Christopher Farr cloth. The charcoal tweed sofa is from Sofa.com. The kitchen units are the Stanbury style by DIY kitchens, painted F&B Hardwick White.
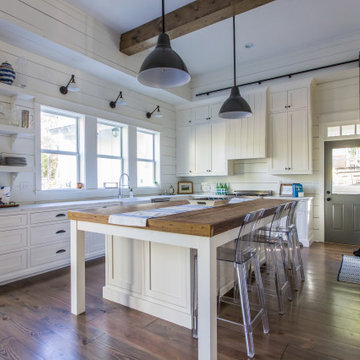
Свежая идея для дизайна: угловая кухня в стиле кантри с с полувстраиваемой мойкой (с передним бортиком), фасадами в стиле шейкер, белыми фасадами, деревянной столешницей, фартуком из дерева, техникой из нержавеющей стали, темным паркетным полом, островом, коричневым полом, коричневой столешницей и балками на потолке - отличное фото интерьера
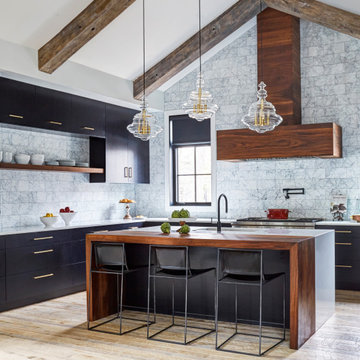
Пример оригинального дизайна: кухня в стиле кантри с врезной мойкой, плоскими фасадами, черными фасадами, серым фартуком, техникой из нержавеющей стали, паркетным полом среднего тона, островом, коричневым полом, белой столешницей, балками на потолке и сводчатым потолком

Источник вдохновения для домашнего уюта: параллельная кухня в стиле кантри с монолитной мойкой, плоскими фасадами, серыми фасадами, столешницей из нержавеющей стали, островом, серым полом, серой столешницей и балками на потолке

We expanded this 1974 home from 1,200 square feet to 1,600 square feet with a new front addition and large kitchen remodel! This home was in near-original condition, with dark wood doors & trim, carpet, small windows, a cramped entry, and a tiny kitchen and dining space. The homeowners came to our design-build team seeking to increase their kitchen and living space and update the home's style with durable new finishes. "We're hard on our home!", our clients reminded us during the design phase of the project. The highlight of this project is the entirely remodeled kitchen, which rests in the combined footprint of the original small kitchen and the dining room. The crisp blue and white cabinetry is balanced against the warmth of the wide plank hardwood flooring, custom-milled wood trim, and new wood ceiling beam. This family now has space to gather around the large island, designed to have a useful function on each side. The entertaining sides of the island host bar seating and a wine refrigerator and built-in bottle storage. The cooking and prep sides of the island include a bookshelf for cookbooks --perfectly within reach of the gas cooktop and double ovens-- and a microwave drawer across from the refrigerator; only a step away to reheat meals.

На фото: угловая кухня в стиле кантри с обеденным столом, врезной мойкой, фасадами с утопленной филенкой, бежевыми фасадами, деревянной столешницей, черной техникой, полуостровом, разноцветным полом, коричневой столешницей и балками на потолке с
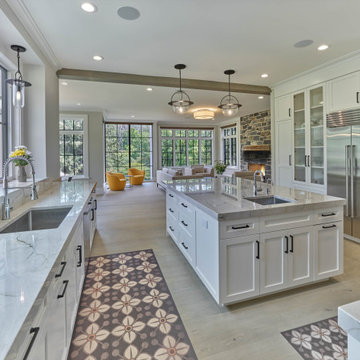
Kitchen and living room of modern farmhouse.
Свежая идея для дизайна: большая кухня в стиле кантри с белыми фасадами, техникой из нержавеющей стали, светлым паркетным полом, островом, бежевым полом, серой столешницей и балками на потолке - отличное фото интерьера
Свежая идея для дизайна: большая кухня в стиле кантри с белыми фасадами, техникой из нержавеющей стали, светлым паркетным полом, островом, бежевым полом, серой столешницей и балками на потолке - отличное фото интерьера
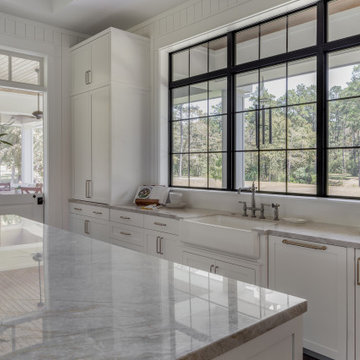
Идея дизайна: большая угловая кухня-гостиная в стиле кантри с с полувстраиваемой мойкой (с передним бортиком), фасадами с утопленной филенкой, белыми фасадами, техникой из нержавеющей стали, паркетным полом среднего тона, островом, коричневым полом, серой столешницей и балками на потолке
Кухня в стиле кантри с балками на потолке – фото дизайна интерьера
2