Кухня в стиле фьюжн с зеркальным фартуком – фото дизайна интерьера
Сортировать:
Бюджет
Сортировать:Популярное за сегодня
21 - 40 из 166 фото
1 из 3

Caitlin Mogridge
Пример оригинального дизайна: маленькая прямая кухня-гостиная в стиле фьюжн с плоскими фасадами, белыми фасадами, столешницей из ламината, зеркальным фартуком, темным паркетным полом, накладной мойкой, черной техникой, черным полом и оранжевой столешницей без острова для на участке и в саду
Пример оригинального дизайна: маленькая прямая кухня-гостиная в стиле фьюжн с плоскими фасадами, белыми фасадами, столешницей из ламината, зеркальным фартуком, темным паркетным полом, накладной мойкой, черной техникой, черным полом и оранжевой столешницей без острова для на участке и в саду
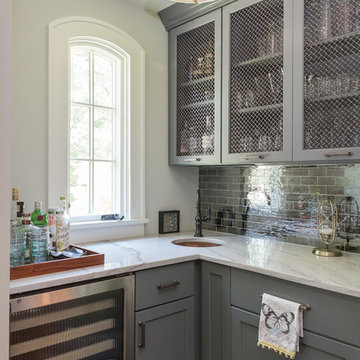
This wet bar area was the former entry hall to the house. It opens directly into the dining room
Свежая идея для дизайна: кухня в стиле фьюжн с обеденным столом, врезной мойкой, фасадами в стиле шейкер, серыми фасадами, мраморной столешницей, фартуком цвета металлик, зеркальным фартуком, техникой под мебельный фасад и темным паркетным полом - отличное фото интерьера
Свежая идея для дизайна: кухня в стиле фьюжн с обеденным столом, врезной мойкой, фасадами в стиле шейкер, серыми фасадами, мраморной столешницей, фартуком цвета металлик, зеркальным фартуком, техникой под мебельный фасад и темным паркетным полом - отличное фото интерьера
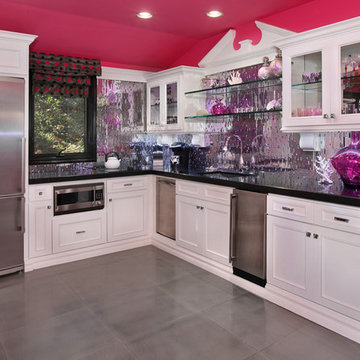
Jeri Koegel
Свежая идея для дизайна: кухня в стиле фьюжн с стеклянными фасадами, зеркальным фартуком и техникой из нержавеющей стали - отличное фото интерьера
Свежая идея для дизайна: кухня в стиле фьюжн с стеклянными фасадами, зеркальным фартуком и техникой из нержавеющей стали - отличное фото интерьера
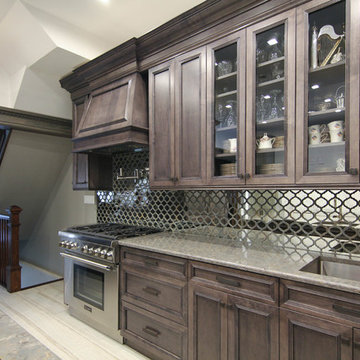
Mirror tile back splash adds so much glam to this dark and moody Brooklyn kitchen! Mix of dark stained cabinets with painted island and pantries, makes this space warm and inviting.
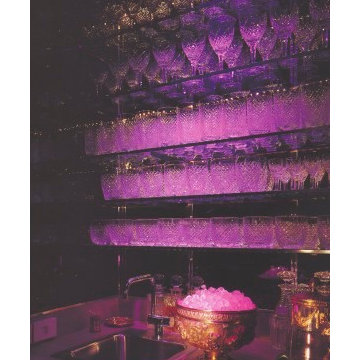
Wet Bar with heavy glass shelves 1/2" thick floating infant of black mirror. The wall edge of the glass shelves had tiny firefly lights adhered to it so it would reflect in the mirror and add an incandescent sparkle to the glowing cut crystal barware. The shelves were washed in a magenta and voltaire purple color filter as well as the ice always on display.
Photo: Robert Cook
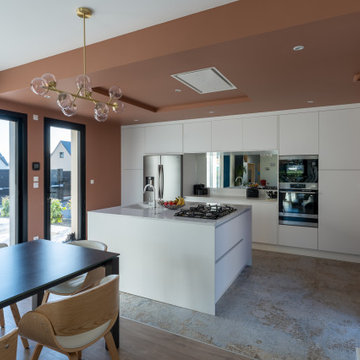
A la base de ce projet, des plans d'une maison contemporaine.
Nos clients désiraient une ambiance chaleureuse, colorée aux volumes familiaux.
Place à la visite ...
Une fois la porte d'entrée passée, nous entrons dans une belle entrée habillée d'un magnifique papier peint bleu aux motifs dorés représentant la feuille du gingko. Au sol, un parquet chêne naturel filant sur l'ensemble de la pièce de vie.
Allons découvrir cet espace de vie. Une grande pièce lumineuse nous ouvre les bras, elle est composée d'une partie salon, une partie salle à manger cuisine, séparée par un escalier architectural.
Nos clients désiraient une cuisine familiale, pratique mais pure car elle est ouverte sur le reste de la pièce de vie. Nous avons opté pour un modèle blanc mat, avec de nombreux rangements toute hauteur, des armoires dissimulant l'ensemble des appareils de cuisine. Un très grand îlot central et une crédence miroir pour être toujours au contact de ses convives.
Côté ambiance, nous avons créé une boîte colorée dans un ton terracotta rosé, en harmonie avec le carrelage de sol, très beau modèle esprit carreaux vieilli.
La salle à manger se trouve dans le prolongement de la cuisine, une table en céramique noire entourée de chaises design en bois. Au sol nous retrouvons le parquet de l'entrée.
L'escalier, pièce centrale de la pièce, mit en valeur par le papier peint gingko bleu intense. L'escalier a été réalisé sur mesure, mélange de métal et de bois naturel.
Dans la continuité, nous trouvons le salon, lumineux grâce à ces belles ouvertures donnant sur le jardin. Cet espace se devait d'être épuré et pratique pour cette famille de 4 personnes. Nous avons dessiné un meuble sur mesure toute hauteur permettant d'y placer la télévision, l'espace bar, et de nombreux rangements. Une finition laque mate dans un bleu profond reprenant les codes de l'entrée.
Restons au rez-de-chaussée, je vous emmène dans la suite parentale, baignée de lumière naturelle, le sol est le même que le reste des pièces. La chambre se voulait comme une suite d'hôtel, nous avons alors repris ces codes : un papier peint panoramique en tête de lit, de beaux luminaires, un espace bureau, deux fauteuils et un linge de lit neutre.
Entre la chambre et la salle de bains, nous avons aménagé un grand dressing sur mesure, rehaussé par une couleur chaude et dynamique appliquée sur l'ensemble des murs et du plafond.
La salle de bains, espace zen, doux. Composée d'une belle douche colorée, d'un meuble vasque digne d'un hôtel, et d'une magnifique baignoire îlot, permettant de bons moments de détente.
Dernière pièce du rez-de-chaussée, la chambre d'amis et sa salle d'eau. Nous avons créé une ambiance douce, fraiche et lumineuse. Un grand papier peint panoramique en tête de lit et le reste des murs peints dans un vert d'eau, le tout habillé par quelques touches de rotin. La salle d'eau se voulait en harmonie, un carrelage imitation parquet foncé, et des murs clairs pour cette pièce aveugle.
Suivez-moi à l'étage...
Une première chambre à l'ambiance colorée inspirée des blocs de construction Lego. Nous avons joué sur des formes géométriques pour créer des espaces et apporter du dynamisme. Ici aussi, un dressing sur mesure a été créé.
La deuxième chambre, est plus douce mais aussi traitée en Color zoning avec une tête de lit toute en rondeurs.
Les deux salles d'eau ont été traitées avec du grès cérame imitation terrazzo, un modèle bleu pour la première et orangé pour la deuxième.
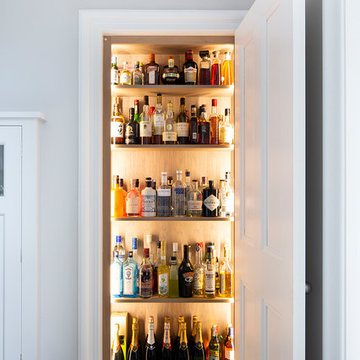
Стильный дизайн: большая угловая кухня в стиле фьюжн с обеденным столом, с полувстраиваемой мойкой (с передним бортиком), фасадами с декоративным кантом, белыми фасадами, столешницей из кварцита, зеркальным фартуком, техникой из нержавеющей стали, островом, бежевым полом и белой столешницей - последний тренд
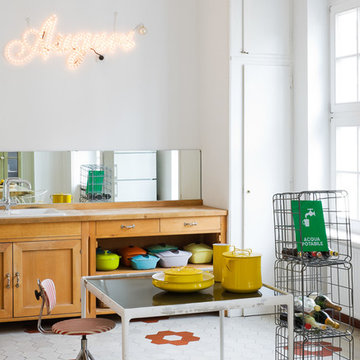
Constantin Meyer Photographie, Köln | Interioer Design: Sandra Gotwald, München
Идея дизайна: прямая кухня среднего размера в стиле фьюжн с обеденным столом, накладной мойкой, открытыми фасадами, фасадами цвета дерева среднего тона, деревянной столешницей, зеркальным фартуком и полом из керамической плитки без острова
Идея дизайна: прямая кухня среднего размера в стиле фьюжн с обеденным столом, накладной мойкой, открытыми фасадами, фасадами цвета дерева среднего тона, деревянной столешницей, зеркальным фартуком и полом из керамической плитки без острова
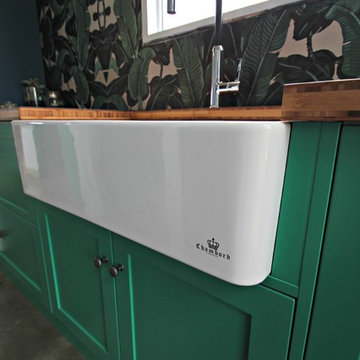
Here is a kitchen with colour and texture combined to achieve a beautiful modern country look. With 2pac painted shaker doors and bamboo bench tops it really has an impact on the room. Storage was not compromised in any way with every cabinet revealing a clever storage feature.
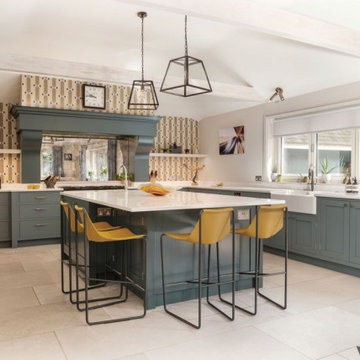
Some projects start off in one direction and then change tack. Our clients were looking for something a little more contemporary than a traditional Shaker kitchen, so we originally designed this in our Modern Kitchens range, before switching to the White Kitchen Company’s classic Shaker range, but with flat-fronted drawers to provide a more contemporary look. We love so much about this kitchen, from the two-tone cabinetry and the antique mirror splashback from Rough Old Glass, to the large, feature mantel, with its adjoining shelves, all set against the gorgeous wall paper behind. The adjacent pantry features open pull outs with baskets as well as the ever popular Fisher and Paykel French-style fridge freezer.
We again worked closely with Katie Amin, who project managed the works, which were completed using Chris Boyda and his talented sub contractors and the kitchen and pantry themselves were fitted by Lorry Lennard. Stoneworx supplied, fabricated and fitted the Silestone Calacatta Gold quartz worktops
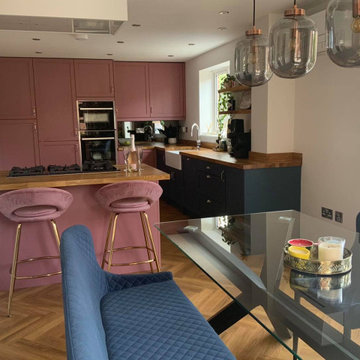
When our customer came to us saying they wanted a pink and blue kitchen, we took this on board and ran with it, making sure their personal style came across throughout the whole space. The room is warm and inviting, and is a wonderful space for entertaining. It really is a kitchen you would want to spend a lot of time in. It is stylish yet functional, with plenty of internal storage solutions added in for ease and accessibility. They couldn't be happier with the transformation.
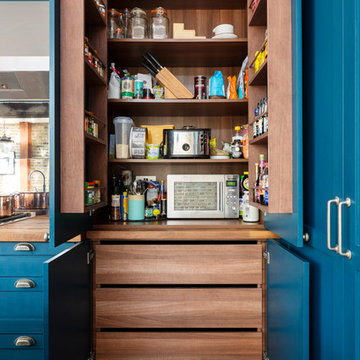
Идея дизайна: угловая кухня-гостиная среднего размера в стиле фьюжн с с полувстраиваемой мойкой (с передним бортиком), фасадами в стиле шейкер, синими фасадами, столешницей из цинка, зеркальным фартуком, техникой из нержавеющей стали, темным паркетным полом, островом, разноцветным полом и серой столешницей
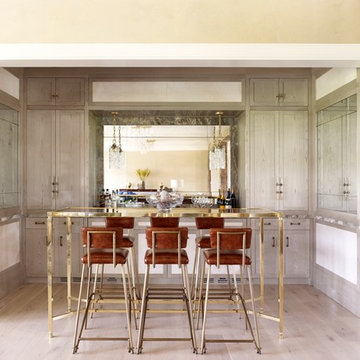
Стильный дизайн: п-образная кухня-гостиная среднего размера в стиле фьюжн с фасадами в стиле шейкер, искусственно-состаренными фасадами, зеркальным фартуком, светлым паркетным полом, островом и бежевым полом - последний тренд
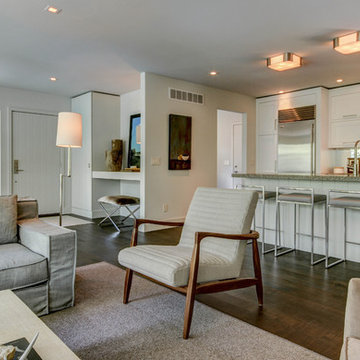
Dave Kingma
Пример оригинального дизайна: угловая кухня-гостиная среднего размера в стиле фьюжн с двойной мойкой, фасадами с утопленной филенкой, белыми фасадами, столешницей из бетона, зеркальным фартуком, техникой из нержавеющей стали, темным паркетным полом и островом
Пример оригинального дизайна: угловая кухня-гостиная среднего размера в стиле фьюжн с двойной мойкой, фасадами с утопленной филенкой, белыми фасадами, столешницей из бетона, зеркальным фартуком, техникой из нержавеющей стали, темным паркетным полом и островом
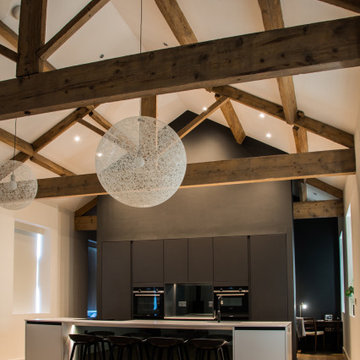
Ecclectic Open Zone Kitchen Area with Vaulted Ceiling & Oak Trusses
Источник вдохновения для домашнего уюта: большая прямая кухня-гостиная в стиле фьюжн с накладной мойкой, плоскими фасадами, серыми фасадами, столешницей из оникса, фартуком цвета металлик, зеркальным фартуком, черной техникой, паркетным полом среднего тона, островом и белой столешницей
Источник вдохновения для домашнего уюта: большая прямая кухня-гостиная в стиле фьюжн с накладной мойкой, плоскими фасадами, серыми фасадами, столешницей из оникса, фартуком цвета металлик, зеркальным фартуком, черной техникой, паркетным полом среднего тона, островом и белой столешницей
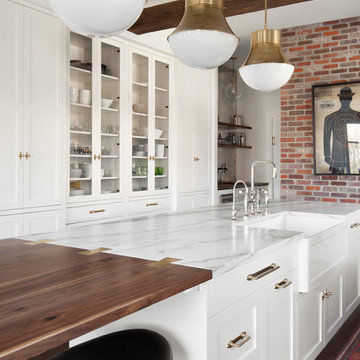
Design by David Earl and Birgitte Pearce Photographer Regan Wood
Идея дизайна: большая параллельная кухня в стиле фьюжн с обеденным столом, врезной мойкой, фасадами с утопленной филенкой, белыми фасадами, мраморной столешницей, зеркальным фартуком, техникой из нержавеющей стали, темным паркетным полом, островом, коричневым полом и белой столешницей
Идея дизайна: большая параллельная кухня в стиле фьюжн с обеденным столом, врезной мойкой, фасадами с утопленной филенкой, белыми фасадами, мраморной столешницей, зеркальным фартуком, техникой из нержавеющей стали, темным паркетным полом, островом, коричневым полом и белой столешницей
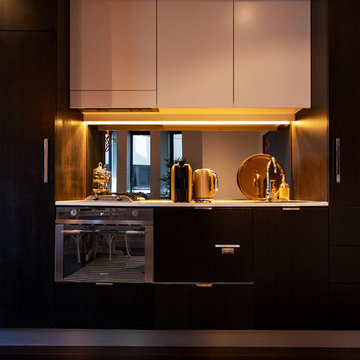
Gold accessories
Стильный дизайн: кухня в стиле фьюжн с накладной мойкой, темными деревянными фасадами, столешницей из кварцевого агломерата, зеркальным фартуком, техникой из нержавеющей стали и белой столешницей - последний тренд
Стильный дизайн: кухня в стиле фьюжн с накладной мойкой, темными деревянными фасадами, столешницей из кварцевого агломерата, зеркальным фартуком, техникой из нержавеющей стали и белой столешницей - последний тренд
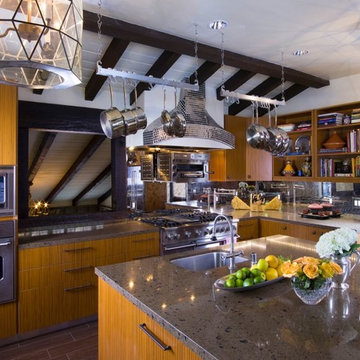
Свежая идея для дизайна: кухня среднего размера в стиле фьюжн с обеденным столом, накладной мойкой, плоскими фасадами, фасадами цвета дерева среднего тона, фартуком цвета металлик, зеркальным фартуком, техникой из нержавеющей стали и островом - отличное фото интерьера
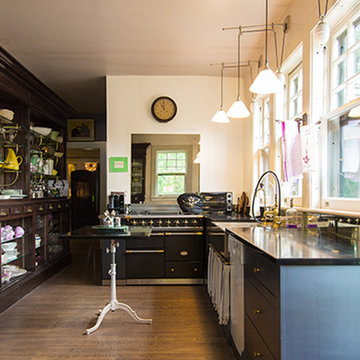
Kitchen cabinets (and see Cabinet of Curiosities) are salvaged from an apothecary. Lacanche stove in matte black, Caesar stone countertops in black. Bottom kitchen cabinets in charcoal violet metallic paint.
Glass rise and fall lamps. Mirror above stove adds light to the interior.
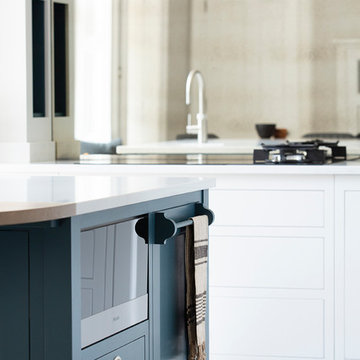
На фото: большая угловая кухня в стиле фьюжн с обеденным столом, с полувстраиваемой мойкой (с передним бортиком), фасадами с декоративным кантом, белыми фасадами, столешницей из кварцита, зеркальным фартуком, техникой из нержавеющей стали, островом, бежевым полом и белой столешницей
Кухня в стиле фьюжн с зеркальным фартуком – фото дизайна интерьера
2