Кухня в стиле фьюжн с полом из ламината – фото дизайна интерьера
Сортировать:
Бюджет
Сортировать:Популярное за сегодня
101 - 120 из 482 фото
1 из 3
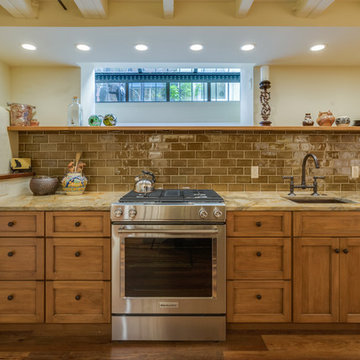
Other Noteworthy Features and Solutions
New crisp drywall blended with original masonry wall textures and original exposed beams
Custom-glazed adler wood cabinets, beautiful fusion Quartzite and custom cherry counters, and a copper sink were selected for a wonderful interplay of colors, textures, and Old World feel
Small-space efficiencies designed for real-size humans, including built-ins wherever possible, limited free-standing furniture, and no upper cabinets
Built-in storage and appliances under the counter (refrigerator, freezer, washer, dryer, and microwave drawer)
Additional multi-function storage under stairs
Extensive lighting plan with multiple sources and types of light to make this partially below-grade space feel bright and cheery
Enlarged window well to bring much more light into the space
Insulation added to create sound buffer from the floor above
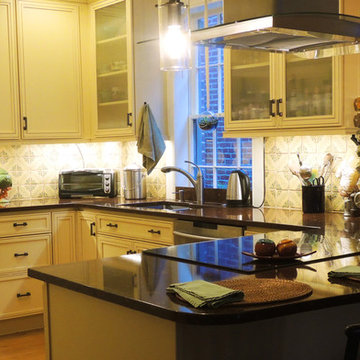
This picture clearly shows the 2 work zones, one on each side of the 60-40 double sink. Both work zones score well in a traditional "kitchen work triangle" calculation, providing generous work space with easy access to sink, stove, and refrigerator.
The work zone on the right ends at the induction range — a good cooking choice both for cooking and for family members sitting at peninsula, because induction hobs don't get as hot as the more common coil, iron grate, or glass ceramic hobs.
The area left of the sink is the second work zone. Its proximity to the dining room lets it do double duty as a serving zone.
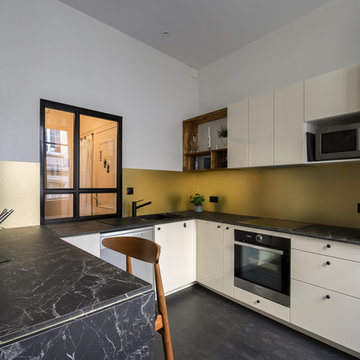
На фото: маленькая п-образная кухня в стиле фьюжн с обеденным столом, одинарной мойкой, бежевыми фасадами, столешницей из ламината, желтым фартуком, черной техникой, полом из ламината, островом, черным полом и черной столешницей для на участке и в саду с
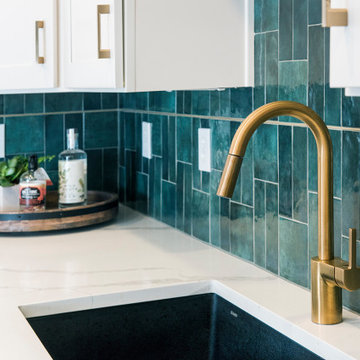
Свежая идея для дизайна: кухня-гостиная в стиле фьюжн с врезной мойкой, фасадами в стиле шейкер, белыми фасадами, столешницей из кварцевого агломерата, зеленым фартуком, фартуком из керамической плитки, черной техникой, полом из ламината, полуостровом, коричневым полом и разноцветной столешницей - отличное фото интерьера
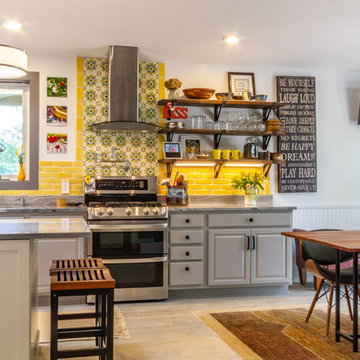
Bright tile, and a collection of local artists' works, put the fun into the function of this kitchen.
Photos by Tyler Merkel Photography
На фото: прямая кухня-гостиная среднего размера в стиле фьюжн с накладной мойкой, фасадами с выступающей филенкой, серыми фасадами, гранитной столешницей, желтым фартуком, фартуком из керамогранитной плитки, техникой из нержавеющей стали, полом из ламината, островом, серым полом и серой столешницей с
На фото: прямая кухня-гостиная среднего размера в стиле фьюжн с накладной мойкой, фасадами с выступающей филенкой, серыми фасадами, гранитной столешницей, желтым фартуком, фартуком из керамогранитной плитки, техникой из нержавеющей стали, полом из ламината, островом, серым полом и серой столешницей с
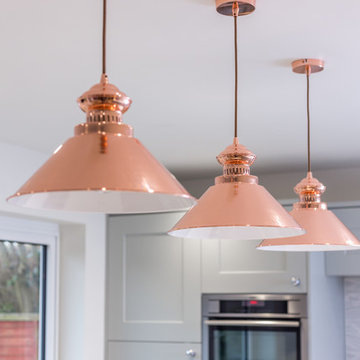
Total remodelling of three rooms to create an elegant open plan kitchen / lounge / diner with the addition of folding / sliding doors and double sided wood burning stove. The brief was to create an eclectic look, to utilise some existing pieces and with a touch of vintage vibe. Photographs by Harbour View Photography
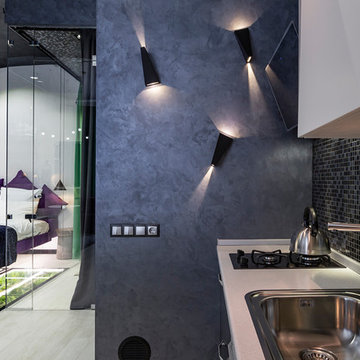
Photo: Tatiana Nikitina - Кухня оформлена в черные, белые и серые цвета. Украшена оригинальными настенными светильниками и плиткой-мозаикой.
Идея дизайна: маленькая прямая кухня в стиле фьюжн с обеденным столом, накладной мойкой, плоскими фасадами, столешницей из ламината, черным фартуком, фартуком из плитки мозаики, черной техникой, полом из ламината, островом и серым полом для на участке и в саду
Идея дизайна: маленькая прямая кухня в стиле фьюжн с обеденным столом, накладной мойкой, плоскими фасадами, столешницей из ламината, черным фартуком, фартуком из плитки мозаики, черной техникой, полом из ламината, островом и серым полом для на участке и в саду
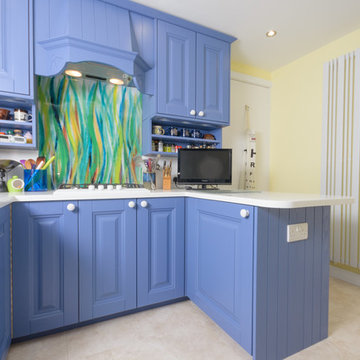
На фото: маленькая кухня-гостиная в стиле фьюжн с синими фасадами, деревянной столешницей, разноцветным фартуком, фартуком из стекла и полом из ламината для на участке и в саду с
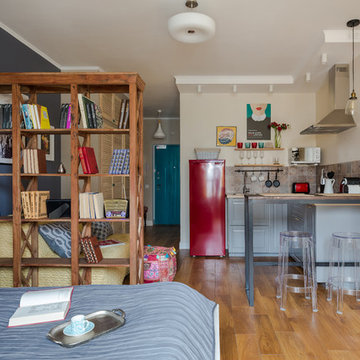
фотографы: Екатерина Титенко, Анна Чернышова, дизайнер: Алла Сеничева
Стильный дизайн: маленькая угловая кухня-гостиная в стиле фьюжн с накладной мойкой, фасадами с выступающей филенкой, серыми фасадами, столешницей из акрилового камня, бежевым фартуком, фартуком из керамической плитки, цветной техникой, полом из ламината, островом и бежевой столешницей для на участке и в саду - последний тренд
Стильный дизайн: маленькая угловая кухня-гостиная в стиле фьюжн с накладной мойкой, фасадами с выступающей филенкой, серыми фасадами, столешницей из акрилового камня, бежевым фартуком, фартуком из керамической плитки, цветной техникой, полом из ламината, островом и бежевой столешницей для на участке и в саду - последний тренд
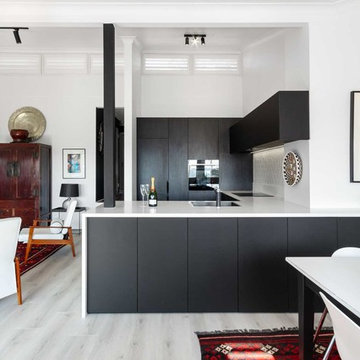
The previous kitchen in this Russell Lea apartment was still in original condition and looked quite dated. The owners wanted something new and unique to suit their eclectic chic style.
The gorgeous handmade 3D tiles had already been chosen for the splashback so the textured black wenge cabinets were a great pairing to compliment the look.
A sleek matt black overhead cabinet was used to add further contrast in texture and integrated appliances gives the space a modern, seamless look.
LED strip lighting makes a feature of the splashback, highlighting the beautiful geometric shadows in the tiles while the crisp white benchtop binds the whole design together.
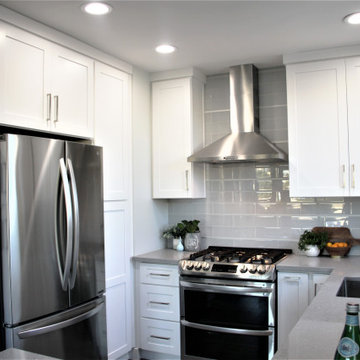
Источник вдохновения для домашнего уюта: угловая, серо-белая кухня среднего размера в стиле фьюжн с кладовкой, врезной мойкой, фасадами в стиле шейкер, белыми фасадами, столешницей из кварцевого агломерата, белым фартуком, фартуком из стеклянной плитки, техникой из нержавеющей стали, полом из ламината, полуостровом, коричневым полом, серой столешницей и потолком из вагонки
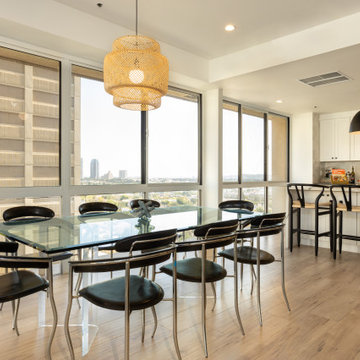
WHITE SHAKER CABINETS WITH QUARTZ COUNTER TOP, STONE ON THE FULL BACKSPLASH, BIG ISLAND WITH QUARTZ COUNTER AND WATERFALLS.
На фото: большая параллельная кухня в стиле фьюжн с обеденным столом, накладной мойкой, фасадами в стиле шейкер, белыми фасадами, столешницей из кварцита, белым фартуком, фартуком из керамической плитки, техникой из нержавеющей стали, полом из ламината, островом, коричневым полом и белой столешницей
На фото: большая параллельная кухня в стиле фьюжн с обеденным столом, накладной мойкой, фасадами в стиле шейкер, белыми фасадами, столешницей из кварцита, белым фартуком, фартуком из керамической плитки, техникой из нержавеющей стали, полом из ламината, островом, коричневым полом и белой столешницей
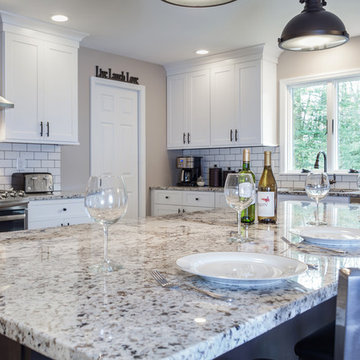
My concept for this kitchen was to collaborate with my client for this complete home renovation and ensure that the kitchen was the focal point of the open concept home. We strategically worked together to ensure proper wall dimensions, island placement and function, and symmetry to meet the wants and needs of my clients. White perimeter cabinetry helped to achieve a traditional feel for the space, while the gray stained island cabinetry allowed for a lovely transition to make the cozy kitchen work seamlessly with the distressed wide plank farmhouse style floating floor. In order to relieve the stark whiteness of the perimeter, I had suggested using contrast grout for the subway tile and the ultimate choice of cement tiles for the accent backsplash behind the range created a cathartic scene in this modestly stated design. Throw in some owls, books, and some fun pendant lighting and we were smiling through the finish line, together!!! My goal is to ensure that my client's needs are met and that their lives are improved through my designs. I hope you like the images of the new space!
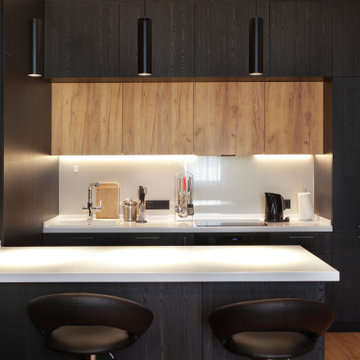
Стильный дизайн: п-образная кухня-гостиная среднего размера в стиле фьюжн с врезной мойкой, плоскими фасадами, черными фасадами, столешницей из акрилового камня, белым фартуком, фартуком из керамогранитной плитки, черной техникой, полом из ламината, полуостровом, коричневым полом и белой столешницей - последний тренд
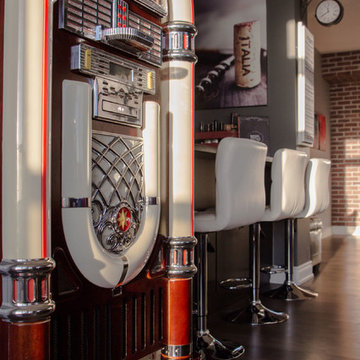
Condo Kitchen Counter showcasing breakfast bar and Jukebox
Источник вдохновения для домашнего уюта: п-образная кухня в стиле фьюжн с двойной мойкой, фасадами в стиле шейкер, темными деревянными фасадами, гранитной столешницей, красным фартуком, фартуком из стекла, техникой из нержавеющей стали, полом из ламината, серым полом и черной столешницей
Источник вдохновения для домашнего уюта: п-образная кухня в стиле фьюжн с двойной мойкой, фасадами в стиле шейкер, темными деревянными фасадами, гранитной столешницей, красным фартуком, фартуком из стекла, техникой из нержавеющей стали, полом из ламината, серым полом и черной столешницей
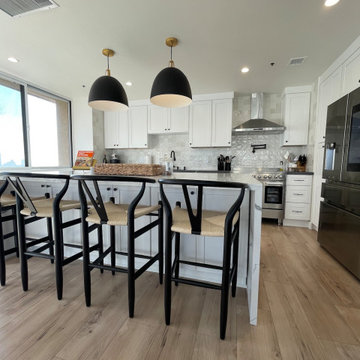
WHITE SHAKER CABINETS WITH QUARTZ COUNTER TOP, STONE ON THE FULL BACKSPLASH, BIG ISLAND WITH QUARTZ COUNTER AND WATERFALLS.
Стильный дизайн: большая параллельная кухня в стиле фьюжн с обеденным столом, накладной мойкой, фасадами в стиле шейкер, белыми фасадами, столешницей из кварцита, белым фартуком, фартуком из керамической плитки, техникой из нержавеющей стали, полом из ламината, островом, коричневым полом и белой столешницей - последний тренд
Стильный дизайн: большая параллельная кухня в стиле фьюжн с обеденным столом, накладной мойкой, фасадами в стиле шейкер, белыми фасадами, столешницей из кварцита, белым фартуком, фартуком из керамической плитки, техникой из нержавеющей стали, полом из ламината, островом, коричневым полом и белой столешницей - последний тренд
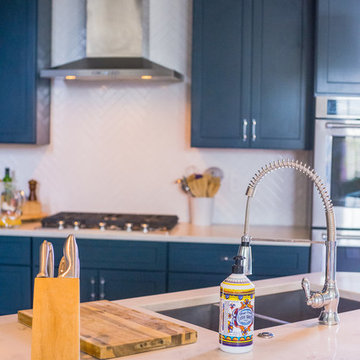
Стильный дизайн: угловая кухня среднего размера в стиле фьюжн с двойной мойкой, плоскими фасадами, синими фасадами, столешницей из акрилового камня, белым фартуком, фартуком из керамогранитной плитки, техникой из нержавеющей стали, полом из ламината, серым полом и белой столешницей - последний тренд
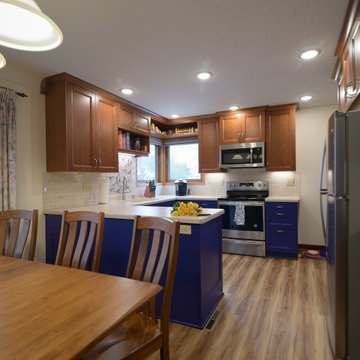
Post war bungalow with a cramped kitchen & small dining room, combined the two spaces by removing the wall between them. The end result is open & family friendly, yet still fits the original character of the period.
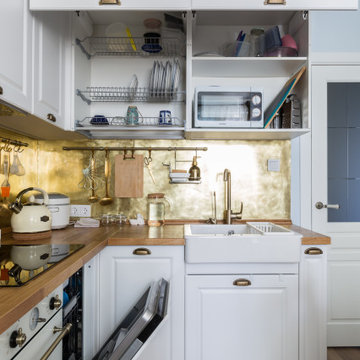
Кухня 11.56 кв.м в классическом стиле с использованием винтажной мебели и латунного фартука с подсветкой
Свежая идея для дизайна: маленькая угловая кухня в белых тонах с отделкой деревом в стиле фьюжн с обеденным столом, с полувстраиваемой мойкой (с передним бортиком), деревянной столешницей, фартуком цвета металлик, фартуком из металлической плитки, белой техникой, полом из ламината, коричневым полом, коричневой столешницей и акцентной стеной без острова для на участке и в саду - отличное фото интерьера
Свежая идея для дизайна: маленькая угловая кухня в белых тонах с отделкой деревом в стиле фьюжн с обеденным столом, с полувстраиваемой мойкой (с передним бортиком), деревянной столешницей, фартуком цвета металлик, фартуком из металлической плитки, белой техникой, полом из ламината, коричневым полом, коричневой столешницей и акцентной стеной без острова для на участке и в саду - отличное фото интерьера
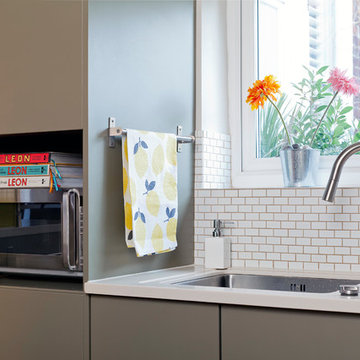
Fiona Walker-Arnott
Пример оригинального дизайна: кухня среднего размера в стиле фьюжн с белым фартуком, полом из ламината, коричневым полом и серой столешницей
Пример оригинального дизайна: кухня среднего размера в стиле фьюжн с белым фартуком, полом из ламината, коричневым полом и серой столешницей
Кухня в стиле фьюжн с полом из ламината – фото дизайна интерьера
6