Кухня в стиле фьюжн с полом из ламината – фото дизайна интерьера
Сортировать:
Бюджет
Сортировать:Популярное за сегодня
81 - 100 из 478 фото
1 из 3
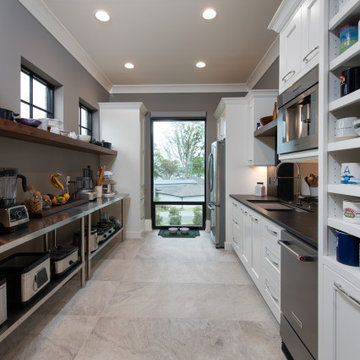
Prep Back Kitchen
Стильный дизайн: большая параллельная кухня в стиле фьюжн с обеденным столом, врезной мойкой, плоскими фасадами, белыми фасадами, столешницей из кварцита, черным фартуком, фартуком из гранита, техникой под мебельный фасад, полом из ламината, серым полом и разноцветной столешницей без острова - последний тренд
Стильный дизайн: большая параллельная кухня в стиле фьюжн с обеденным столом, врезной мойкой, плоскими фасадами, белыми фасадами, столешницей из кварцита, черным фартуком, фартуком из гранита, техникой под мебельный фасад, полом из ламината, серым полом и разноцветной столешницей без острова - последний тренд
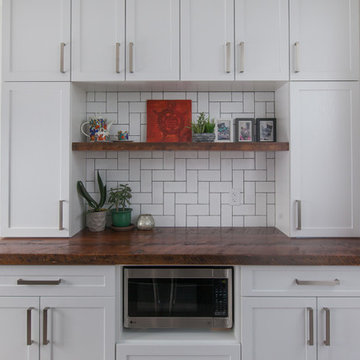
Свежая идея для дизайна: п-образная кухня среднего размера в стиле фьюжн с обеденным столом, врезной мойкой, фасадами в стиле шейкер, белыми фасадами, столешницей из кварцита, белым фартуком, фартуком из керамогранитной плитки, техникой из нержавеющей стали, полом из ламината и островом - отличное фото интерьера
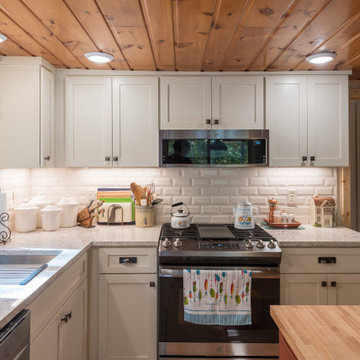
The coziest of cabins received a much needed kitchen remodel. Reworking the layout just a little bit opened up the space tremendously! New perimeter cabinets in an off white help brighten the space, while a homeowner heirloom was refurbished into a large, functional island with a new butcher block top.
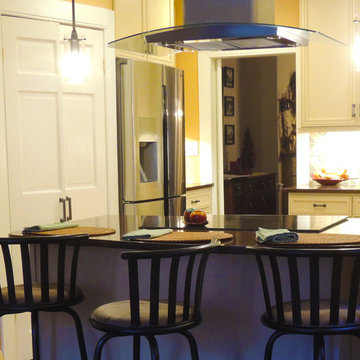
From left to right along the refrigerator wall are a broom closet, a structural post, a pantry that angles from 1 - 2 feet deep as it approaches the refrigerator, the fridge, and a small area to keep mail, a junk drawer, and all the other stuff that might otherwise clutter up the working parts of the kitchen.
The refrigerator had previously been located against the dining room wall just to the right of the door opening. Moving it to the left wall and angling the built-in pantry made a big difference in adding a feeling of openness and visual flow in the larger space, and allowed for generous and functional work zones.
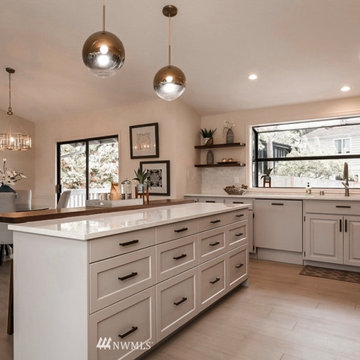
Kitchen remodel included painting of existing base cabinets, replacing wall cabinets and adding an island. replacement all fittings, hardware and appliances and updating floors and countertop extending it to backsplash to add a touch of luxury. walnut butcher block was added for dining/ bar seating and the remnants were used as open shelves to the left of the window.
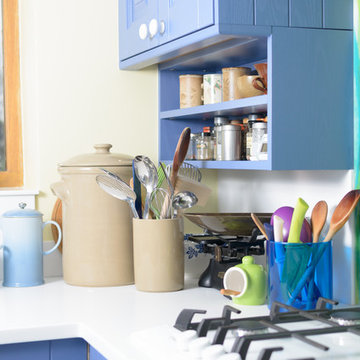
Свежая идея для дизайна: маленькая кухня-гостиная в стиле фьюжн с синими фасадами, деревянной столешницей, разноцветным фартуком, фартуком из стекла и полом из ламината для на участке и в саду - отличное фото интерьера
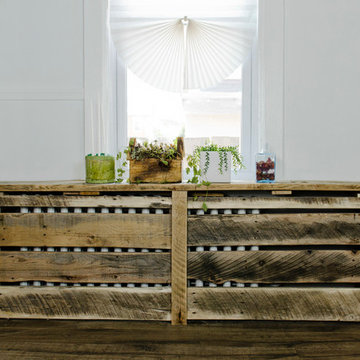
Shela Riley Photogrophy
Свежая идея для дизайна: параллельная кухня среднего размера в стиле фьюжн с обеденным столом, монолитной мойкой, фасадами в стиле шейкер, черными фасадами, столешницей из бетона, белым фартуком, фартуком из каменной плитки, техникой из нержавеющей стали, полом из ламината и полуостровом - отличное фото интерьера
Свежая идея для дизайна: параллельная кухня среднего размера в стиле фьюжн с обеденным столом, монолитной мойкой, фасадами в стиле шейкер, черными фасадами, столешницей из бетона, белым фартуком, фартуком из каменной плитки, техникой из нержавеющей стали, полом из ламината и полуостровом - отличное фото интерьера
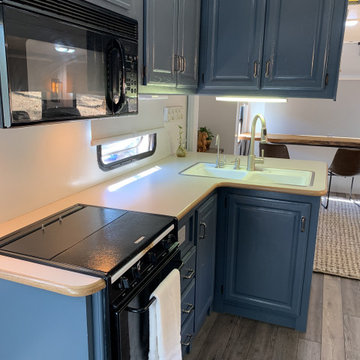
Cabinets were painted, floors replaced, wallpaper removed and painted. we kept the old counter top and replaced the faucet..
Идея дизайна: маленькая угловая кухня в стиле фьюжн с обеденным столом, синими фасадами, столешницей из ламината, серым фартуком, черной техникой, полом из ламината, серым полом и бежевой столешницей без острова для на участке и в саду
Идея дизайна: маленькая угловая кухня в стиле фьюжн с обеденным столом, синими фасадами, столешницей из ламината, серым фартуком, черной техникой, полом из ламината, серым полом и бежевой столешницей без острова для на участке и в саду
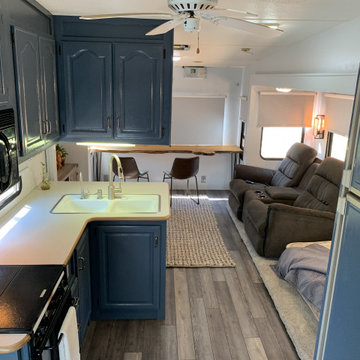
Cabinets were painted, floors replaced, wallpaper removed and painted. we kept the old counter top and replaced the faucet..
На фото: маленькая угловая кухня в стиле фьюжн с обеденным столом, синими фасадами, столешницей из ламината, серым фартуком, черной техникой, полом из ламината, серым полом и бежевой столешницей без острова для на участке и в саду
На фото: маленькая угловая кухня в стиле фьюжн с обеденным столом, синими фасадами, столешницей из ламината, серым фартуком, черной техникой, полом из ламината, серым полом и бежевой столешницей без острова для на участке и в саду
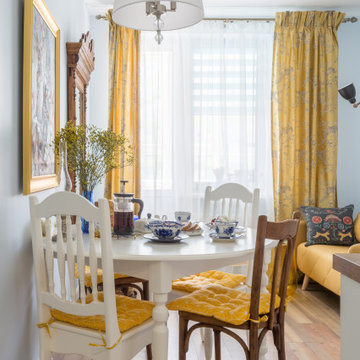
Кухня 11.56 кв.м в классическом стиле с использованием винтажной мебели и латунного фартука с подсветкой .
Стильный дизайн: маленькая угловая кухня в белых тонах с отделкой деревом в стиле фьюжн с обеденным столом, с полувстраиваемой мойкой (с передним бортиком), деревянной столешницей, фартуком цвета металлик, фартуком из металлической плитки, белой техникой, полом из ламината, коричневым полом, коричневой столешницей и акцентной стеной без острова для на участке и в саду - последний тренд
Стильный дизайн: маленькая угловая кухня в белых тонах с отделкой деревом в стиле фьюжн с обеденным столом, с полувстраиваемой мойкой (с передним бортиком), деревянной столешницей, фартуком цвета металлик, фартуком из металлической плитки, белой техникой, полом из ламината, коричневым полом, коричневой столешницей и акцентной стеной без острова для на участке и в саду - последний тренд
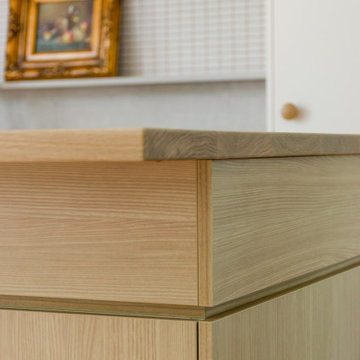
На фото: параллельная кухня среднего размера в стиле фьюжн с обеденным столом, врезной мойкой, плоскими фасадами, розовыми фасадами, деревянной столешницей, белым фартуком, фартуком из плитки мозаики, техникой из нержавеющей стали, полом из ламината, островом, желтым полом и желтой столешницей с
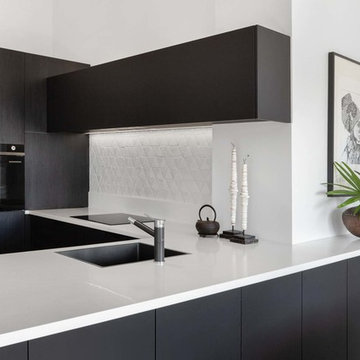
The previous kitchen in this Russell Lea apartment was still in original condition and looked quite dated. The owners wanted something new and unique to suit their eclectic chic style.
The gorgeous handmade 3D tiles had already been chosen for the splashback so the textured black wenge cabinets were a great pairing to compliment the look.
A sleek matt black overhead cabinet was used to add further contrast in texture and integrated appliances gives the space a modern, seamless look.
LED strip lighting makes a feature of the splashback, highlighting the beautiful geometric shadows in the tiles while the crisp white benchtop binds the whole design together.
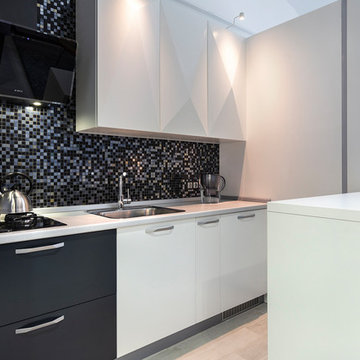
Photo: Tatiana Nikitina - Кухня оформлена в черные, белые и серые цвета. Украшена оригинальными настенными светильниками и плиткой-мозаикой.
На фото: маленькая прямая кухня в стиле фьюжн с обеденным столом, накладной мойкой, плоскими фасадами, столешницей из ламината, черным фартуком, фартуком из плитки мозаики, черной техникой, полом из ламината, островом, серым полом и барной стойкой для на участке и в саду
На фото: маленькая прямая кухня в стиле фьюжн с обеденным столом, накладной мойкой, плоскими фасадами, столешницей из ламината, черным фартуком, фартуком из плитки мозаики, черной техникой, полом из ламината, островом, серым полом и барной стойкой для на участке и в саду
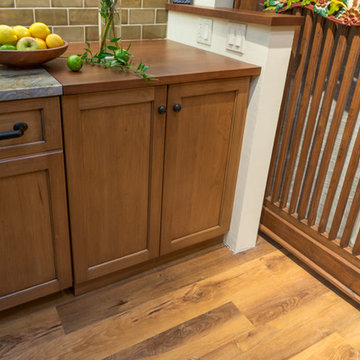
Other Noteworthy Features and Solutions
New crisp drywall blended with original masonry wall textures and original exposed beams
Custom-glazed adler wood cabinets, beautiful fusion Quartzite and custom cherry counters, and a copper sink were selected for a wonderful interplay of colors, textures, and Old World feel
Small-space efficiencies designed for real-size humans, including built-ins wherever possible, limited free-standing furniture, and no upper cabinets
Built-in storage and appliances under the counter (refrigerator, freezer, washer, dryer, and microwave drawer)
Additional multi-function storage under stairs
Extensive lighting plan with multiple sources and types of light to make this partially below-grade space feel bright and cheery
Enlarged window well to bring much more light into the space
Insulation added to create sound buffer from the floor above
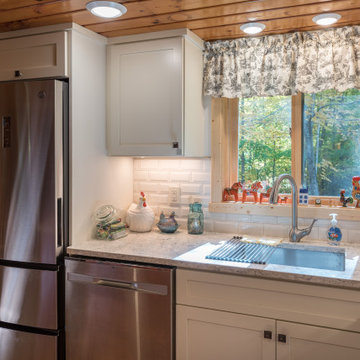
The coziest of cabins received a much needed kitchen remodel. Reworking the layout just a little bit opened up the space tremendously! New perimeter cabinets in an off white help brighten the space, while a homeowner heirloom was refurbished into a large, functional island with a new butcher block top.
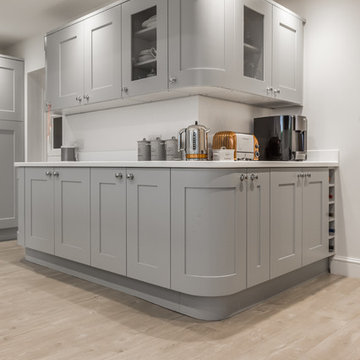
Total remodelling of three rooms to create an elegant open plan kitchen / lounge / diner with the addition of folding / sliding doors and double sided wood burning stove. The brief was to create an eclectic look, to utilise some existing pieces and with a touch of vintage vibe. Photographs by Harbour View Photography
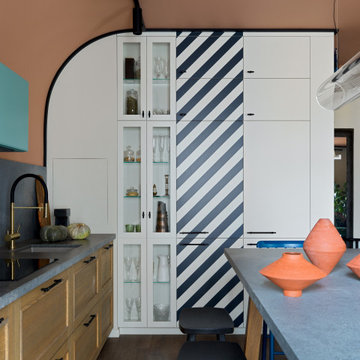
Пример оригинального дизайна: угловая кухня среднего размера: освещение в стиле фьюжн с обеденным столом, врезной мойкой, фасадами с выступающей филенкой, светлыми деревянными фасадами, столешницей из кварцевого агломерата, серым фартуком, фартуком из кварцевого агломерата, черной техникой, полом из ламината, островом, коричневым полом и серой столешницей
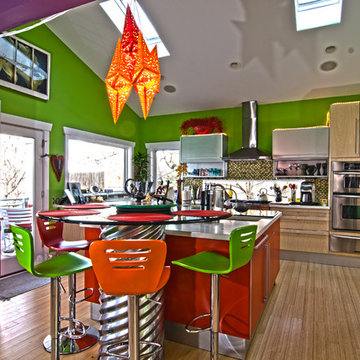
Идея дизайна: угловая кухня-гостиная среднего размера в стиле фьюжн с врезной мойкой, разноцветным фартуком, фартуком из плитки мозаики, техникой из нержавеющей стали, плоскими фасадами, светлыми деревянными фасадами, столешницей из бетона, островом и полом из ламината
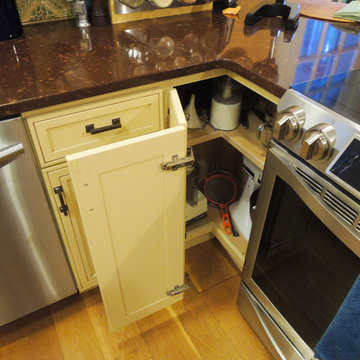
This is an asymmetric wall cabinet used as a base to capture some valuable storage. A large support post made using a standard susan-type base impossible. The uneven front measurements — 6" on the left part of the opening and 9" on the right gives good access and allows the standard cabinet to to its left to be 15" wide.
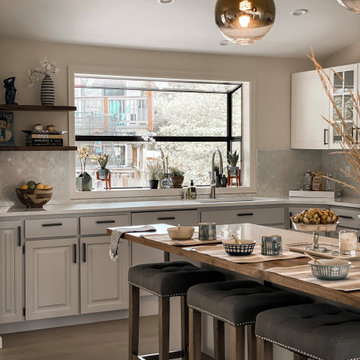
Kitchen remodel included painting of existing base cabinets, replacing wall cabinets and adding an island. replacement all fittings, hardware and appliances and updating floors and countertop extending it to backsplash to add a touch of luxury. walnut butcher block was added for dining/ bar seating and the remnants were used as open shelves to the left of the window.
Кухня в стиле фьюжн с полом из ламината – фото дизайна интерьера
5