Кухня в стиле фьюжн с коричневой столешницей – фото дизайна интерьера
Сортировать:
Бюджет
Сортировать:Популярное за сегодня
121 - 140 из 707 фото
1 из 3
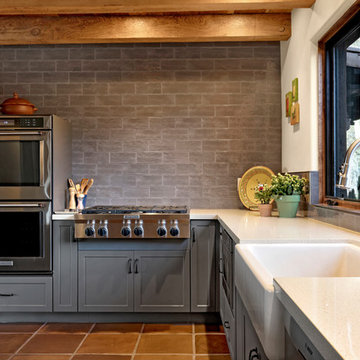
PC: Shane Baker Studios
Пример оригинального дизайна: большая п-образная кухня в стиле фьюжн с обеденным столом, с полувстраиваемой мойкой (с передним бортиком), фасадами в стиле шейкер, серыми фасадами, деревянной столешницей, серым фартуком, фартуком из кирпича, техникой из нержавеющей стали, полом из терракотовой плитки, островом, коричневым полом и коричневой столешницей
Пример оригинального дизайна: большая п-образная кухня в стиле фьюжн с обеденным столом, с полувстраиваемой мойкой (с передним бортиком), фасадами в стиле шейкер, серыми фасадами, деревянной столешницей, серым фартуком, фартуком из кирпича, техникой из нержавеющей стали, полом из терракотовой плитки, островом, коричневым полом и коричневой столешницей

Fun and Family Oriented Kitchen and Family Room Remodel...complete with wall removal
Идея дизайна: большая угловая кухня-гостиная в стиле фьюжн с с полувстраиваемой мойкой (с передним бортиком), синими фасадами, деревянной столешницей, разноцветным фартуком, фартуком из плитки мозаики, белой техникой, полом из известняка, островом, бежевым полом, коричневой столешницей и фасадами в стиле шейкер
Идея дизайна: большая угловая кухня-гостиная в стиле фьюжн с с полувстраиваемой мойкой (с передним бортиком), синими фасадами, деревянной столешницей, разноцветным фартуком, фартуком из плитки мозаики, белой техникой, полом из известняка, островом, бежевым полом, коричневой столешницей и фасадами в стиле шейкер
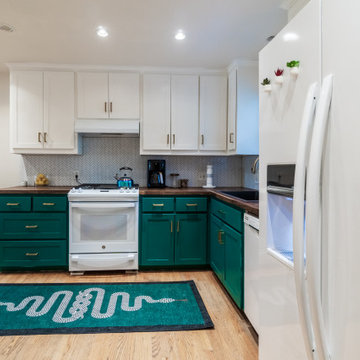
Simple kitchen updated to have bright lower cabinets, white uppers, gold hardware, and colorful accents. Staged with a bar cart and welcome table for the short term rental guests.
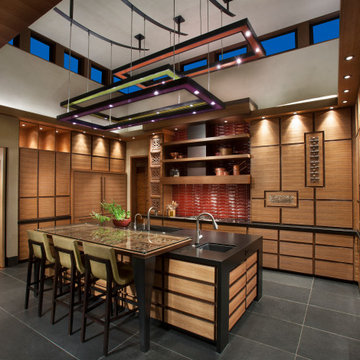
Стильный дизайн: отдельная, п-образная кухня в стиле фьюжн с врезной мойкой, плоскими фасадами, светлыми деревянными фасадами, красным фартуком, островом, серым полом, коричневой столешницей и техникой под мебельный фасад - последний тренд

This 1960s split-level home desperately needed a change - not bigger space, just better. We removed the walls between the kitchen, living, and dining rooms to create a large open concept space that still allows a clear definition of space, while offering sight lines between spaces and functions. Homeowners preferred an open U-shape kitchen rather than an island to keep kids out of the cooking area during meal-prep, while offering easy access to the refrigerator and pantry. Green glass tile, granite countertops, shaker cabinets, and rustic reclaimed wood accents highlight the unique character of the home and family. The mix of farmhouse, contemporary and industrial styles make this house their ideal home.
Outside, new lap siding with white trim, and an accent of shake shingles under the gable. The new red door provides a much needed pop of color. Landscaping was updated with a new brick paver and stone front stoop, walk, and landscaping wall.
Project Photography by Kmiecik Imagery.
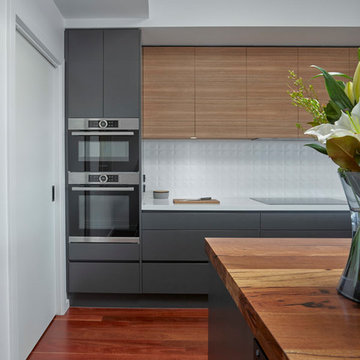
DOOR JOINERY: 2Pac Polyurethane, Dulux Domino PN2B9 (Custom) ISLAND BENCHTOP: Solid Timber 60mm in 'Marri' (Custom) OVERHEAD JOINERY: New Age Veneers, Byron Blackbutt (Custom) BENCHTOP: Reconstituted Stone, Ultra White (Caesarstone) SPLASHBACK: Diamond White 333x1000 (Italia Ceramics) Phil Handforth Architectural Photography
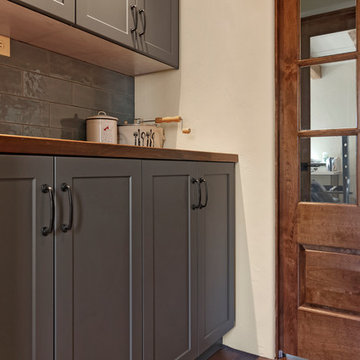
PC: Shane Baker Studios
Источник вдохновения для домашнего уюта: большая прямая кухня в стиле фьюжн с кладовкой, фасадами в стиле шейкер, серыми фасадами, деревянной столешницей, серым фартуком, фартуком из плитки кабанчик, полом из терракотовой плитки, коричневым полом и коричневой столешницей без острова
Источник вдохновения для домашнего уюта: большая прямая кухня в стиле фьюжн с кладовкой, фасадами в стиле шейкер, серыми фасадами, деревянной столешницей, серым фартуком, фартуком из плитки кабанчик, полом из терракотовой плитки, коричневым полом и коричневой столешницей без острова
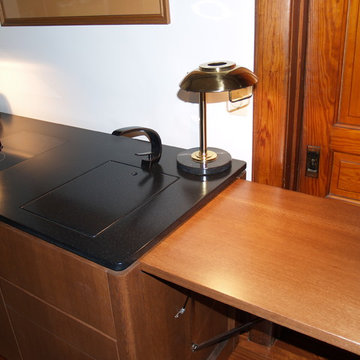
This 29" deep Stealth Kitchen Module is a complete Mini-kitchen that only require 6 feet of width and can fit underneath windows or against a wall with a flat screen TV above it. These modules are great for the extended stay hotel rooms, the executive suite or any residential use that needs a kitchen to virtually disappear.
As shown above, this 6 foot wide UK72B-OCRS mini-kitchen made of quarter sawn white oak features a flush mounted 2 burner induction cooktop, a concealed sink under a removable cutting board, a concealed refrigerator/freezer/icemaker and a safely concealed convection/microwave oven that utilizes YesterTec's exclusive UL Listed technology that allows power to the oven only when it is exposed to view. It also has 3 drawers and an optional pop-up countertop extension that can be used as prep space or as eating counter. This piece can also include a downdraft telescoping exhaust vent.
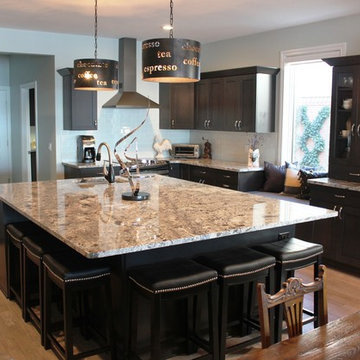
Manufacturer: Showplace EVO
Style: Maple Pierce
Stain: Peppercorn
Countertop (Kitchen & Bathrooms): Blue Arras Granite (Eagle Marble & Granite)
Countertop (Laundry): Granito Anarelo (Rogers Cabinets Inc.)
Sinks & Fixtures: Customer’s Own
Designer: Andrea Yeip
Builder/Contractor: LaBelle
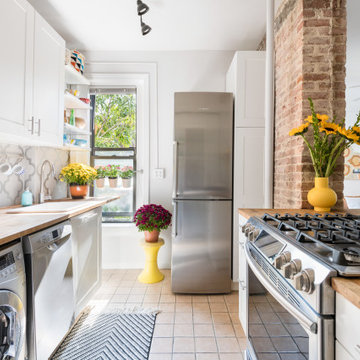
На фото: параллельная кухня-гостиная в стиле фьюжн с накладной мойкой, фасадами в стиле шейкер, белыми фасадами, деревянной столешницей, белым фартуком, полуостровом, бежевым полом и коричневой столешницей
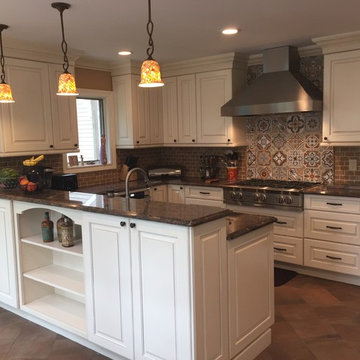
Frank Artisan Kitchens
Пример оригинального дизайна: п-образная кухня среднего размера в стиле фьюжн с обеденным столом, врезной мойкой, фасадами с выступающей филенкой, белыми фасадами, гранитной столешницей, коричневым фартуком, фартуком из терракотовой плитки, техникой из нержавеющей стали, полом из терракотовой плитки, полуостровом, коричневым полом и коричневой столешницей
Пример оригинального дизайна: п-образная кухня среднего размера в стиле фьюжн с обеденным столом, врезной мойкой, фасадами с выступающей филенкой, белыми фасадами, гранитной столешницей, коричневым фартуком, фартуком из терракотовой плитки, техникой из нержавеющей стали, полом из терракотовой плитки, полуостровом, коричневым полом и коричневой столешницей
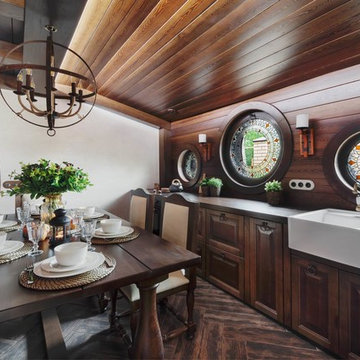
восстановленный интерьер Домика Хоббита
Идея дизайна: прямая кухня-гостиная в стиле фьюжн с врезной мойкой, фасадами с выступающей филенкой, коричневыми фасадами, деревянной столешницей, коричневым фартуком, фартуком из дерева, черной техникой, полом из керамогранита, коричневым полом и коричневой столешницей
Идея дизайна: прямая кухня-гостиная в стиле фьюжн с врезной мойкой, фасадами с выступающей филенкой, коричневыми фасадами, деревянной столешницей, коричневым фартуком, фартуком из дерева, черной техникой, полом из керамогранита, коричневым полом и коричневой столешницей
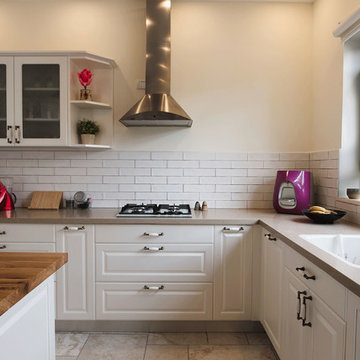
Large Kitchen area with an Island in the middle.
Свежая идея для дизайна: большая п-образная кухня-гостиная в стиле фьюжн с монолитной мойкой, фасадами в стиле шейкер, белыми фасадами, мраморной столешницей, белым фартуком, фартуком из керамогранитной плитки, цветной техникой, островом, коричневой столешницей, бежевым полом и полом из керамической плитки - отличное фото интерьера
Свежая идея для дизайна: большая п-образная кухня-гостиная в стиле фьюжн с монолитной мойкой, фасадами в стиле шейкер, белыми фасадами, мраморной столешницей, белым фартуком, фартуком из керамогранитной плитки, цветной техникой, островом, коричневой столешницей, бежевым полом и полом из керамической плитки - отличное фото интерьера
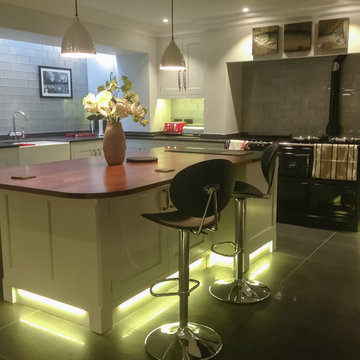
London kitchen with little natural light brought to life with LED's. Traditional kitchen with some small contemporary elements. Fitted wall cupboards and a mix of stone and timber tops. shallow cabinetry to the island allows for a breakfast bar.
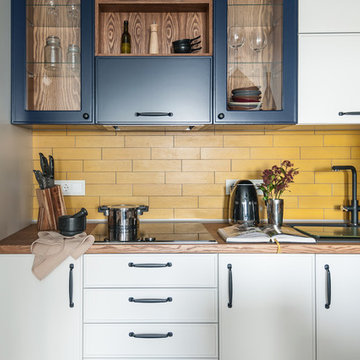
Источник вдохновения для домашнего уюта: угловая кухня-гостиная в стиле фьюжн с накладной мойкой, фасадами с декоративным кантом, белыми фасадами, деревянной столешницей, желтым фартуком, коричневой столешницей и фартуком из керамогранитной плитки без острова
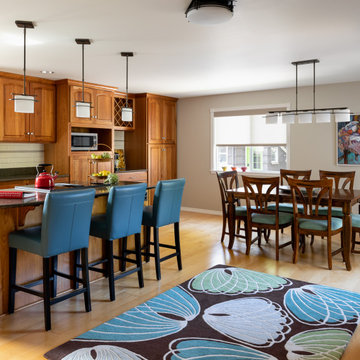
The kitchen had good bones to begin with, yet in need of the right finishing touches - tile backsplash, lighting fixtures, wall paint color, counter stools, dining chair upholstery, window trim / treatments, and area rug. Everything came together with ease. Family Home in Greenwood, Seattle, WA - Kitchen, Teen Room, Office Art, by Belltown Design LLC, Photography by Julie Mannell
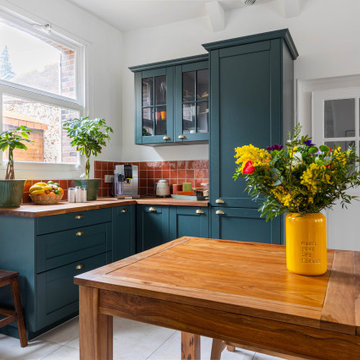
Свежая идея для дизайна: угловая кухня-гостиная среднего размера в стиле фьюжн с врезной мойкой, фасадами с декоративным кантом, синими фасадами, деревянной столешницей, красным фартуком, техникой под мебельный фасад, полом из керамической плитки, островом, бежевым полом и коричневой столешницей - отличное фото интерьера
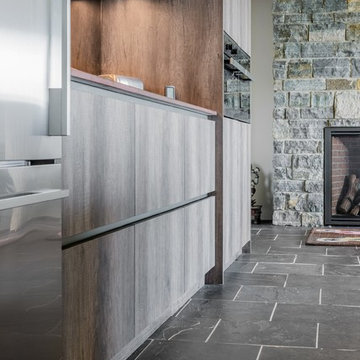
Cool tones inside of a Gloucester, MA home
A DOCA Kitchen on the Massachusettes Shore Line
Designer: Jana Neudel
Photography: Keitaro Yoshioka
На фото: большая прямая кухня-гостиная в стиле фьюжн с с полувстраиваемой мойкой (с передним бортиком), плоскими фасадами, темными деревянными фасадами, гранитной столешницей, фартуком цвета металлик, фартуком из стекла, техникой из нержавеющей стали, полом из сланца, островом, разноцветным полом и коричневой столешницей с
На фото: большая прямая кухня-гостиная в стиле фьюжн с с полувстраиваемой мойкой (с передним бортиком), плоскими фасадами, темными деревянными фасадами, гранитной столешницей, фартуком цвета металлик, фартуком из стекла, техникой из нержавеющей стали, полом из сланца, островом, разноцветным полом и коричневой столешницей с
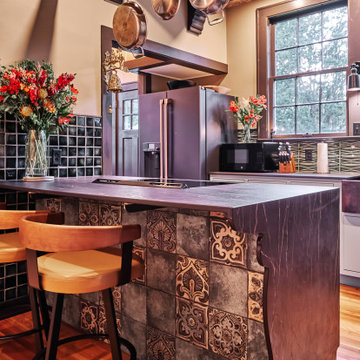
This marvelous kitchen was a true challenge for space planning. The house was built in 1927. The original kitchen held the laundry, stove, a small icebox and an even smaller pantry. I created a comfortable peninsula for mingling while food is prepared. The William and Morris wallpaper on the ceiling was added to tie into the original wallpaper which is in the Butler's pantry next to the kitchen. Hand made tiles are used on the backsplash. A Spanish accent tile is used on the front of the peninsula. The Deckton countertop is more contemporary, being a lot thinner, and absolutely indestructible. The edge profile was intentionally thought out. I wanted it to look like the profile of a carved lion on an antique furniture piece. The beams were added to the ceiling and were also custom-created. I had the builder, Finish Point Cabinetry, channel the wood in the beam so that we could place LED lighting within them.
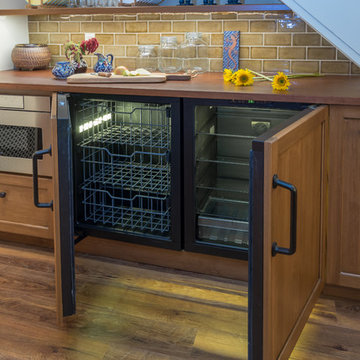
Other Noteworthy Features and Solutions
New crisp drywall blended with original masonry wall textures and original exposed beams
Custom-glazed adler wood cabinets, beautiful fusion Quartzite and custom cherry counters, and a copper sink were selected for a wonderful interplay of colors, textures, and Old World feel
Small-space efficiencies designed for real-size humans, including built-ins wherever possible, limited free-standing furniture, and no upper cabinets
Built-in storage and appliances under the counter (refrigerator, freezer, washer, dryer, and microwave drawer)
Additional multi-function storage under stairs
Extensive lighting plan with multiple sources and types of light to make this partially below-grade space feel bright and cheery
Enlarged window well to bring much more light into the space
Insulation added to create sound buffer from the floor above
Кухня в стиле фьюжн с коричневой столешницей – фото дизайна интерьера
7