Кухня в стиле фьюжн с коричневой столешницей – фото дизайна интерьера
Сортировать:
Бюджет
Сортировать:Популярное за сегодня
201 - 220 из 709 фото
1 из 3
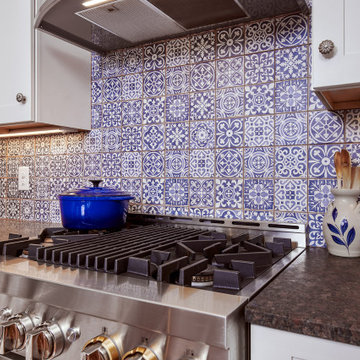
This kitchen was once half the size it is now and had dark panels throughout. By taking the space from the adjacent Utility Room and expanding towards the back yard, we were able to increase the size allowing for more storage, flow, and enjoyment. We also added on a new Utility Room behind that pocket door you see.
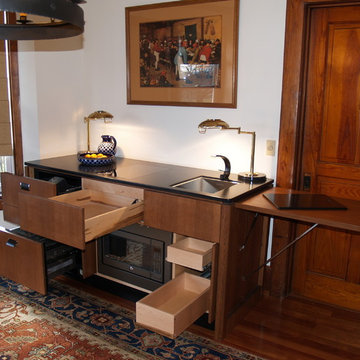
This 29" deep Stealth Kitchen Module is a complete Mini-kitchen that only require 6 feet of width and can fit underneath windows or against a wall with a flat screen TV above it. These modules are great for the extended stay hotel rooms, the executive suite or any residential use that needs a kitchen to virtually disappear.
As shown above, this 6 foot wide UK72B-OCRS mini-kitchen made of quarter sawn white oak features a flush mounted 2 burner induction cooktop, a concealed sink under a removable cutting board, a concealed refrigerator/freezer/icemaker and a safely concealed convection/microwave oven that utilizes YesterTec's exclusive UL Listed technology that allows power to the oven only when it is exposed to view. It also has 3 drawers and an optional pop-up countertop extension that can be used as prep space or as eating counter. This piece can also include a downdraft telescoping exhaust vent.
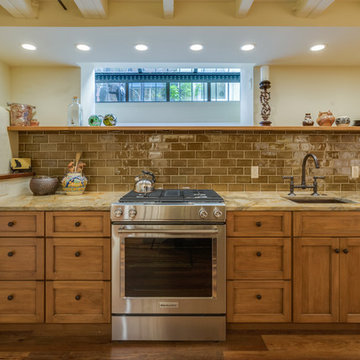
Other Noteworthy Features and Solutions
New crisp drywall blended with original masonry wall textures and original exposed beams
Custom-glazed adler wood cabinets, beautiful fusion Quartzite and custom cherry counters, and a copper sink were selected for a wonderful interplay of colors, textures, and Old World feel
Small-space efficiencies designed for real-size humans, including built-ins wherever possible, limited free-standing furniture, and no upper cabinets
Built-in storage and appliances under the counter (refrigerator, freezer, washer, dryer, and microwave drawer)
Additional multi-function storage under stairs
Extensive lighting plan with multiple sources and types of light to make this partially below-grade space feel bright and cheery
Enlarged window well to bring much more light into the space
Insulation added to create sound buffer from the floor above
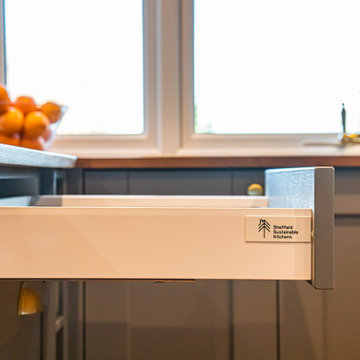
We designed this cosy grey family kitchen with reclaimed timber and elegant brass finishes, to work better with our clients’ style of living. We created this new space by knocking down an internal wall, to greatly improve the flow between the two rooms.
Our clients came to us with the vision of creating a better functioning kitchen with more storage for their growing family. We were challenged to design a more cost-effective space after the clients received some architectural plans which they thought were unnecessary. Storage and open space were at the forefront of this design.
Previously, this space was two rooms, separated by a wall. We knocked through to open up the kitchen and create a more communal family living area. Additionally, we knocked through into the area under the stairs to make room for an integrated fridge freezer.
The kitchen features reclaimed iroko timber throughout. The wood is reclaimed from old school lab benches, with the graffiti sanded away to reveal the beautiful grain underneath. It’s exciting when a kitchen has a story to tell. This unique timber unites the two zones, and is seen in the worktops, homework desk and shelving.
Our clients had two growing children and wanted a space for them to sit and do their homework. As a result of the lack of space in the previous room, we designed a homework bench to fit between two bespoke units. Due to lockdown, the clients children had spent most of the year in the dining room completing their school work. They lacked space and had limited storage for the children’s belongings. By creating a homework bench, we gave the family back their dining area, and the units on either side are valuable storage space. Additionally, the clients are now able to help their children with their work whilst cooking at the same time. This is a hugely important benefit of this multi-functional space.
The beautiful tiled splashback is the focal point of the kitchen. The combination of the teal and vibrant yellow into the muted colour palette brightens the room and ties together all of the brass accessories. Golden tones combined with the dark timber give the kitchen a cosy ambiance, creating a relaxing family space.
The end result is a beautiful new family kitchen-diner. The transformation made by knocking through has been enormous, with the reclaimed timber and elegant brass elements the stars of the kitchen. We hope that it will provide the family with a warm and homely space for many years to come.
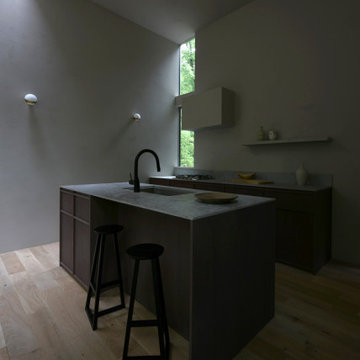
Case Study Kitchen #33 私たちが得意とするビスポーク・キッチン。人気のあるセラミックを用いたワークトップとアッシュを用いたパネルで構成されたキッチン。デザイン水栓器具、特注照明等、オーダーメイドでなければ得られない歓びがあります。建築に加えてキッチン、テーブル、チェア等、様々な家具のデザイン、製作、コーディネイトを行っています。
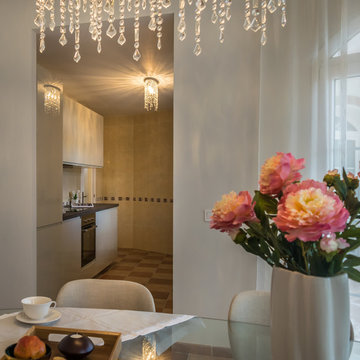
Идея дизайна: маленькая прямая кухня в стиле фьюжн с обеденным столом, бежевыми фасадами, деревянной столешницей и коричневой столешницей для на участке и в саду
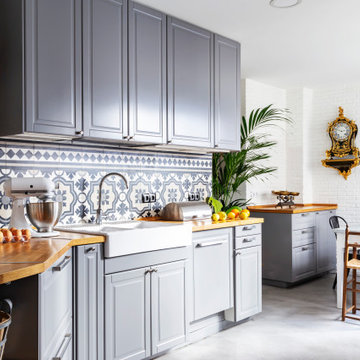
Свежая идея для дизайна: большая отдельная, прямая кухня в стиле фьюжн с двойной мойкой, фасадами с выступающей филенкой, серыми фасадами, деревянной столешницей, бетонным полом, островом, серым полом и коричневой столешницей - отличное фото интерьера
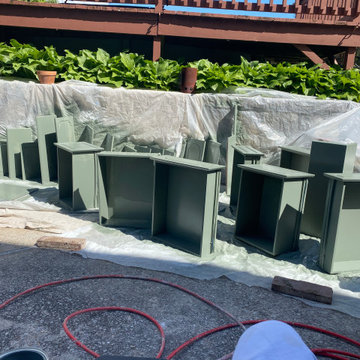
Amanda wanted to change the color of her kitchen and went with olive green
Источник вдохновения для домашнего уюта: п-образная кухня среднего размера в стиле фьюжн с обеденным столом, плоскими фасадами, зелеными фасадами, столешницей из ламината и коричневой столешницей
Источник вдохновения для домашнего уюта: п-образная кухня среднего размера в стиле фьюжн с обеденным столом, плоскими фасадами, зелеными фасадами, столешницей из ламината и коричневой столешницей
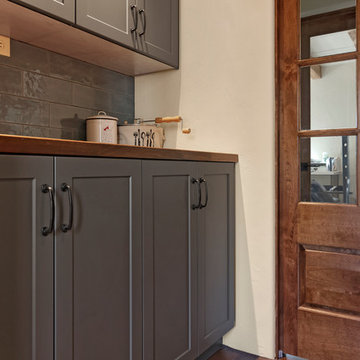
PC: Shane Baker Studios
Пример оригинального дизайна: маленькая прямая кухня в стиле фьюжн с кладовкой, фасадами в стиле шейкер, серыми фасадами, деревянной столешницей, серым фартуком, фартуком из плитки кабанчик, полом из терракотовой плитки, коричневым полом и коричневой столешницей без острова для на участке и в саду
Пример оригинального дизайна: маленькая прямая кухня в стиле фьюжн с кладовкой, фасадами в стиле шейкер, серыми фасадами, деревянной столешницей, серым фартуком, фартуком из плитки кабанчик, полом из терракотовой плитки, коричневым полом и коричневой столешницей без острова для на участке и в саду
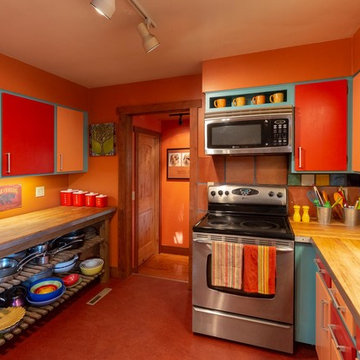
Photo by Pam Voth Photography
Источник вдохновения для домашнего уюта: кухня в стиле фьюжн с накладной мойкой, плоскими фасадами, оранжевыми фасадами, деревянной столешницей, разноцветным фартуком, фартуком из терракотовой плитки, техникой из нержавеющей стали, полом из линолеума, красным полом и коричневой столешницей
Источник вдохновения для домашнего уюта: кухня в стиле фьюжн с накладной мойкой, плоскими фасадами, оранжевыми фасадами, деревянной столешницей, разноцветным фартуком, фартуком из терракотовой плитки, техникой из нержавеющей стали, полом из линолеума, красным полом и коричневой столешницей
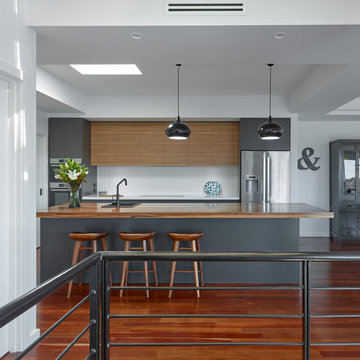
DOOR JOINERY: 2Pac Polyurethane, Dulux Domino PN2B9 (Custom) ISLAND BENCHTOP: Solid Timber 60mm in 'Marri' (Custom) OVERHEAD JOINERY: New Age Veneers, Byron Blackbutt (Custom) BENCHTOP: Reconstituted Stone, Ultra White (Caesarstone) SPLASHBACK: Diamond White 333x1000 (Italia Ceramics) TAWARE: Armando Vivario, Tink Matt Black Mixer (Routleys) SINK: Oliveri ST-BL1531 (Routleys) Phil Handforth Architectural Photography
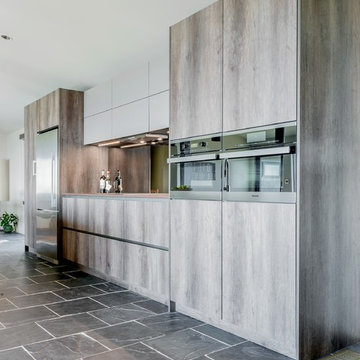
Cool tones inside of a Gloucester, MA home
A DOCA Kitchen on the Massachusettes Shore Line
Designer: Jana Neudel
Photography: Keitaro Yoshioka
Свежая идея для дизайна: большая прямая кухня-гостиная в стиле фьюжн с врезной мойкой, плоскими фасадами, темными деревянными фасадами, гранитной столешницей, фартуком цвета металлик, фартуком из стекла, техникой из нержавеющей стали, полом из сланца, островом, разноцветным полом и коричневой столешницей - отличное фото интерьера
Свежая идея для дизайна: большая прямая кухня-гостиная в стиле фьюжн с врезной мойкой, плоскими фасадами, темными деревянными фасадами, гранитной столешницей, фартуком цвета металлик, фартуком из стекла, техникой из нержавеющей стали, полом из сланца, островом, разноцветным полом и коричневой столешницей - отличное фото интерьера
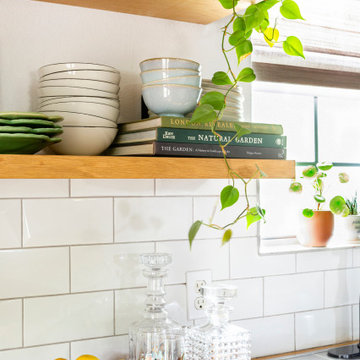
Open shelving holds everyday dishes, books and trailing plants to create a unique and liveable look.
На фото: маленькая угловая кухня-гостиная в стиле фьюжн с врезной мойкой, фасадами с выступающей филенкой, синими фасадами, деревянной столешницей, белым фартуком, фартуком из керамической плитки, техникой из нержавеющей стали, паркетным полом среднего тона, островом, коричневым полом и коричневой столешницей для на участке и в саду
На фото: маленькая угловая кухня-гостиная в стиле фьюжн с врезной мойкой, фасадами с выступающей филенкой, синими фасадами, деревянной столешницей, белым фартуком, фартуком из керамической плитки, техникой из нержавеющей стали, паркетным полом среднего тона, островом, коричневым полом и коричневой столешницей для на участке и в саду
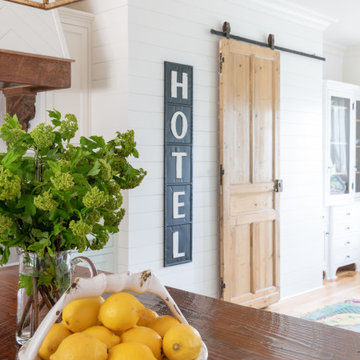
this hill country farmhouse inspired with a traditional twist was designed by Kim Armstrong. the reclaimed wood countertops are floor joists that were salvaged from the Pearl brewing company. the fridge is a subzero and is paneled and integrated into cabinets, so when it closes it sits flush with the cabinet frame
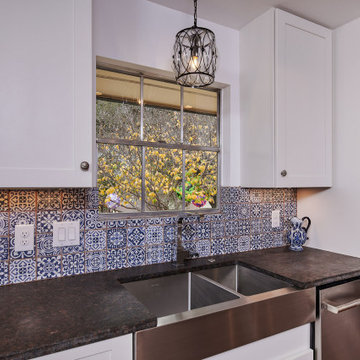
This kitchen was once half the size it is now and had dark panels throughout. By taking the space from the adjacent Utility Room and expanding towards the back yard, we were able to increase the size allowing for more storage, flow, and enjoyment. We also added on a new Utility Room behind that pocket door you see.
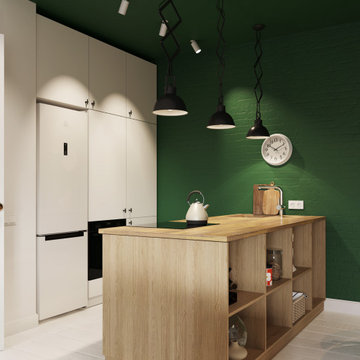
Источник вдохновения для домашнего уюта: параллельная кухня среднего размера в стиле фьюжн с обеденным столом, накладной мойкой, деревянной столешницей, фартуком из дерева, черной техникой, светлым паркетным полом, полуостровом, белым полом, коричневой столешницей и многоуровневым потолком
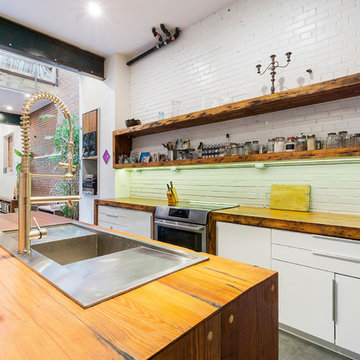
Свежая идея для дизайна: параллельная кухня в стиле фьюжн с накладной мойкой, плоскими фасадами, белыми фасадами, деревянной столешницей, белым фартуком, фартуком из кирпича, техникой из нержавеющей стали, островом, серым полом и коричневой столешницей - отличное фото интерьера
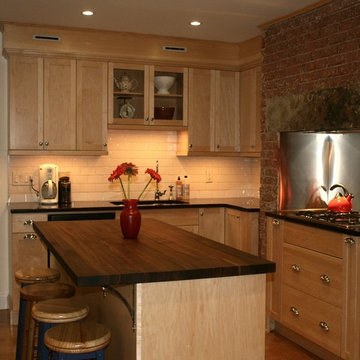
973-857-1561
LM Interior Design
LM Masiello, CKBD, CAPS
lm@lminteriordesignllc.com
https://www.lminteriordesignllc.com/
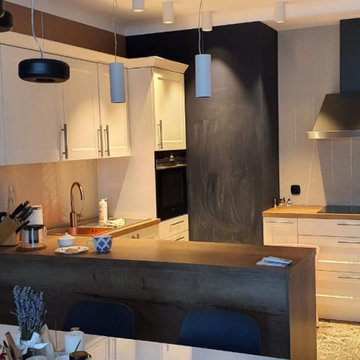
Стильный дизайн: угловая кухня среднего размера в стиле фьюжн с обеденным столом, накладной мойкой, фасадами с утопленной филенкой, белыми фасадами, столешницей из ламината, бежевым фартуком, фартуком из керамической плитки, черной техникой, полом из керамогранита, полуостровом, разноцветным полом и коричневой столешницей - последний тренд
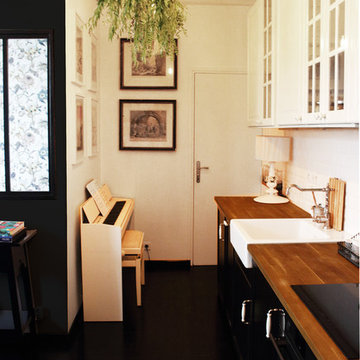
This Parisian apartment is defined by it’s intense and dark palette. Inspired by the owner, a Italian fashion designer, it combines flower patterns contrasting with natural textiles.
The same bold accents are carried throughout the entire place and it’s completed with black and white background (walls) to create a balance in the interior.
With 40 square meters, every detail was designed with precision, to ensure that all available space was properly utilized but also keeping a harmonic aesthetic.
Кухня в стиле фьюжн с коричневой столешницей – фото дизайна интерьера
11