Кухня в стиле фьюжн с фартуком из цементной плитки – фото дизайна интерьера
Сортировать:
Бюджет
Сортировать:Популярное за сегодня
81 - 100 из 430 фото
1 из 3
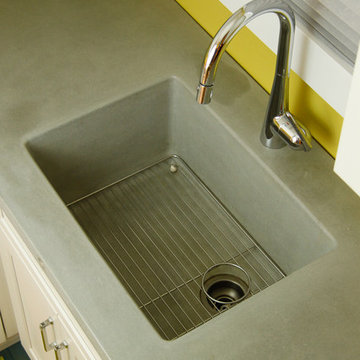
Integral concrete kitchen sink
Источник вдохновения для домашнего уюта: угловая кухня в стиле фьюжн с обеденным столом, монолитной мойкой, плоскими фасадами, белыми фасадами, столешницей из бетона, фартуком из цементной плитки и техникой из нержавеющей стали
Источник вдохновения для домашнего уюта: угловая кухня в стиле фьюжн с обеденным столом, монолитной мойкой, плоскими фасадами, белыми фасадами, столешницей из бетона, фартуком из цементной плитки и техникой из нержавеющей стали
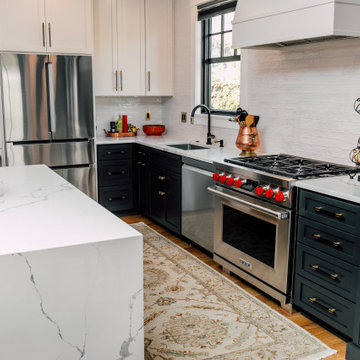
A simple home becomes fabulous! New black windows, flooring, trim, paint, a 3 sided fireplace, and a whole new kitchen and dining room. A dream come true...
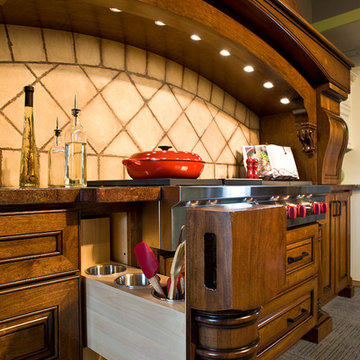
Cipher Imaging
На фото: маленькая прямая кухня в стиле фьюжн с обеденным столом, фасадами с выступающей филенкой, фасадами цвета дерева среднего тона, столешницей из бетона, бежевым фартуком, фартуком из цементной плитки, техникой из нержавеющей стали и островом для на участке и в саду с
На фото: маленькая прямая кухня в стиле фьюжн с обеденным столом, фасадами с выступающей филенкой, фасадами цвета дерева среднего тона, столешницей из бетона, бежевым фартуком, фартуком из цементной плитки, техникой из нержавеющей стали и островом для на участке и в саду с
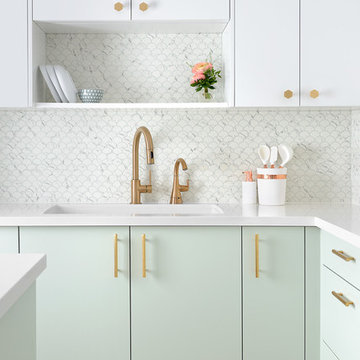
Design by: Michelle Berwick
Photos: Larry Arnal
This kitchen has left me still smiling with how it came together. The color palette that started with our choice of tile ended up being our common thread and it could not have turned out better. Updating the kitchen with gorgeous cabinets, stunning backsplash, modern lighting, rose gold details and the perfect configuration has my social media blowing up! This is definitely one of my favorite kitchens, I hope they enjoy it for many years to come.
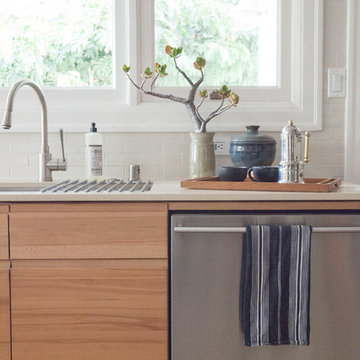
На фото: п-образная кухня среднего размера в стиле фьюжн с обеденным столом, фасадами цвета дерева среднего тона, столешницей из кварцевого агломерата, белым фартуком, фартуком из цементной плитки и техникой из нержавеющей стали без острова с
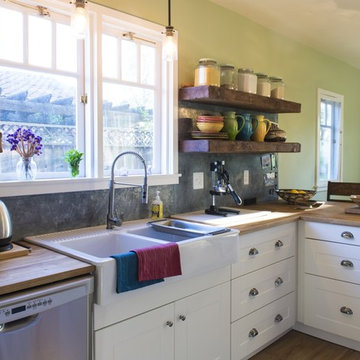
Farrell Scott
На фото: угловая кухня среднего размера в стиле фьюжн с обеденным столом, с полувстраиваемой мойкой (с передним бортиком), фасадами в стиле шейкер, белыми фасадами, деревянной столешницей, серым фартуком, фартуком из цементной плитки, техникой из нержавеющей стали, темным паркетным полом, полуостровом и коричневым полом с
На фото: угловая кухня среднего размера в стиле фьюжн с обеденным столом, с полувстраиваемой мойкой (с передним бортиком), фасадами в стиле шейкер, белыми фасадами, деревянной столешницей, серым фартуком, фартуком из цементной плитки, техникой из нержавеющей стали, темным паркетным полом, полуостровом и коричневым полом с
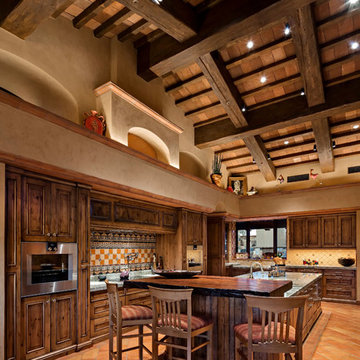
Traditional kitchen with exposed beams and tiled back-splash.
Architect: Urban Design Associates
Builder: R-Net Custom Homes
Interior Designer: Ashley P. Design
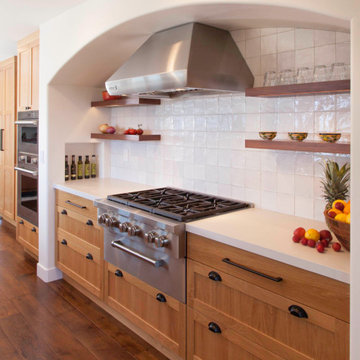
Идея дизайна: кухня в стиле фьюжн с одинарной мойкой, фасадами в стиле шейкер, столешницей из акрилового камня, белым фартуком, фартуком из цементной плитки, техникой из нержавеющей стали, паркетным полом среднего тона и белой столешницей
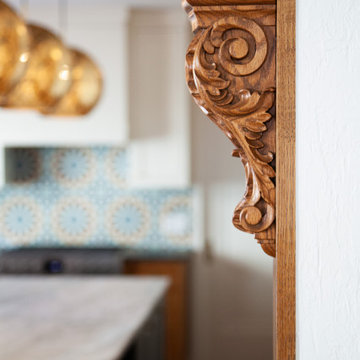
The owners of this historic 1931 property purchased the home, intending to transform it from an outdated duplex to a functional single-family home.
Beginning with the kitchen, the remodel aimed to combine the existing and separate spaces, including a tiny kitchen and cramped eating area, to creating a
comfortable, practical space for their large family to cook, eat and do homework. The main scope of the remodel was to increase light, create flow throughout the
main floor by connecting the kitchen to the dining and living room, and bring in elements of the client's heritage and showcase their travels through the finishes of
the design. The clients hoped to achieve all these while restoring and enhancing the home's original architecture, which was covered up by prior remodels.

The owners of this historic 1931 property purchased the home, intending to transform it from an outdated duplex to a functional single-family home.
Beginning with the kitchen, the remodel aimed to combine the existing and separate spaces, including a tiny kitchen and cramped eating area, to creating a
comfortable, practical space for their large family to cook, eat and do homework. The main scope of the remodel was to increase light, create flow throughout the
main floor by connecting the kitchen to the dining and living room, and bring in elements of the client's heritage and showcase their travels through the finishes of
the design. The clients hoped to achieve all these while restoring and enhancing the home's original architecture, which was covered up by prior remodels.
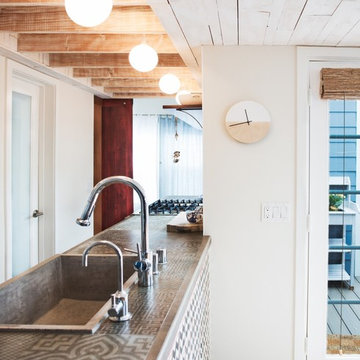
Cozy beach cottage with artists loft that is open and airy with eclectic styling and unique touches to create a creative space utilizing every nook and cranny for storage.
Photography by John Lennon
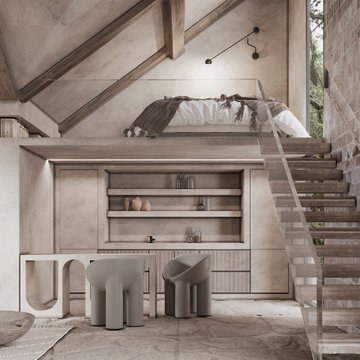
Источник вдохновения для домашнего уюта: маленькая прямая кухня в стиле фьюжн с обеденным столом, открытыми фасадами, бежевыми фасадами, столешницей из бетона, бежевым фартуком, фартуком из цементной плитки, полом из травертина, островом, бежевым полом, бежевой столешницей и балками на потолке для на участке и в саду
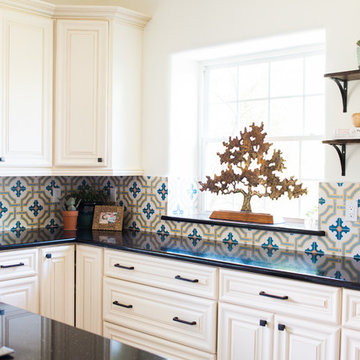
Пример оригинального дизайна: отдельная, угловая кухня среднего размера в стиле фьюжн с фасадами с выступающей филенкой, белыми фасадами, столешницей из кварцевого агломерата, разноцветным фартуком, фартуком из цементной плитки, техникой из нержавеющей стали, островом и черной столешницей
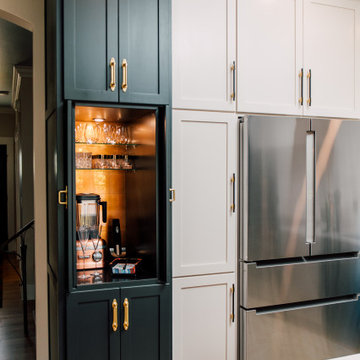
A simple home becomes fabulous! New black windows, flooring, trim, paint, a 3 sided fireplace, and a whole new kitchen and dining room. A dream come true...
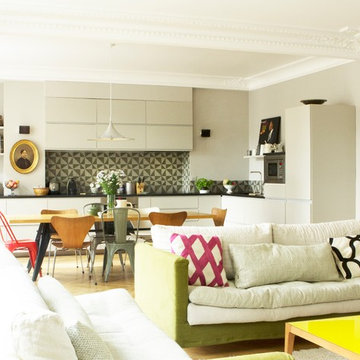
Pièce à vivre combinant cuisine- salon- salle à manger.
Источник вдохновения для домашнего уюта: угловая кухня-гостиная среднего размера в стиле фьюжн с врезной мойкой, плоскими фасадами, белыми фасадами, синим фартуком, техникой из нержавеющей стали, светлым паркетным полом, коричневым полом и фартуком из цементной плитки без острова
Источник вдохновения для домашнего уюта: угловая кухня-гостиная среднего размера в стиле фьюжн с врезной мойкой, плоскими фасадами, белыми фасадами, синим фартуком, техникой из нержавеющей стали, светлым паркетным полом, коричневым полом и фартуком из цементной плитки без острова
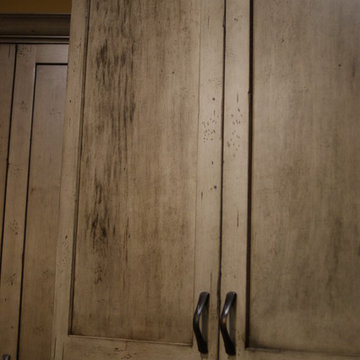
Schuler cabinets in the Sugar Creek door style with Appalossa finish. 3cm Brown Persia (Sensa) granite for the counter tops. Cabinet design and photo by Daniel Clardy AKBD
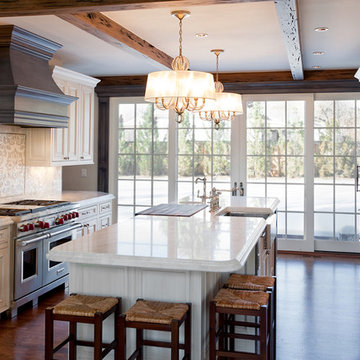
Dwight Harts Photography
Пример оригинального дизайна: отдельная, параллельная кухня среднего размера в стиле фьюжн с фасадами с выступающей филенкой, белыми фасадами, столешницей из кварцита, белым фартуком, фартуком из цементной плитки, техникой из нержавеющей стали, паркетным полом среднего тона, островом и с полувстраиваемой мойкой (с передним бортиком)
Пример оригинального дизайна: отдельная, параллельная кухня среднего размера в стиле фьюжн с фасадами с выступающей филенкой, белыми фасадами, столешницей из кварцита, белым фартуком, фартуком из цементной плитки, техникой из нержавеющей стали, паркетным полом среднего тона, островом и с полувстраиваемой мойкой (с передним бортиком)
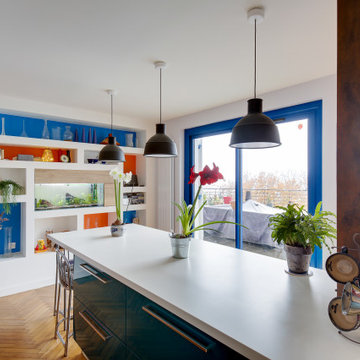
Пример оригинального дизайна: огромная прямая кухня в стиле фьюжн с обеденным столом, одинарной мойкой, фасадами с декоративным кантом, синими фасадами, столешницей из ламината, оранжевым фартуком, фартуком из цементной плитки, техникой из нержавеющей стали, паркетным полом среднего тона, двумя и более островами, коричневым полом, белой столешницей, кессонным потолком и двухцветным гарнитуром
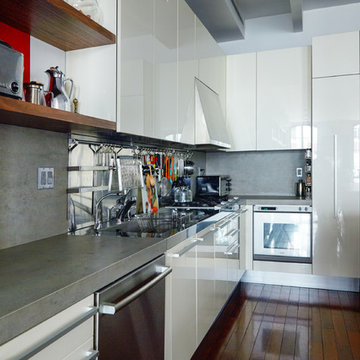
Custom fabricated by Shreves Architectural Woodworking, www.sawoodworking.com and HG Stones using Neolith as the stone countertop & backsplash
На фото: огромная кухня в стиле фьюжн с монолитной мойкой, плоскими фасадами, белыми фасадами, столешницей из бетона, серым фартуком, фартуком из цементной плитки, техникой из нержавеющей стали, темным паркетным полом, островом, коричневым полом и серой столешницей
На фото: огромная кухня в стиле фьюжн с монолитной мойкой, плоскими фасадами, белыми фасадами, столешницей из бетона, серым фартуком, фартуком из цементной плитки, техникой из нержавеющей стали, темным паркетным полом, островом, коричневым полом и серой столешницей

Encinitas California kitchen with Southwest influences,
Cle "New West" concrete backsplash tiles. Wood table top from Grothouse, Oak with "Driftwood" finish. Cabinets from Sollera, "Cottage White with Black Glaze" on base cabinets. Lighting by Hubberton Forge. Dekton " Keon" counter tops. Miele induction cooktop and hood. Other appliances are GE.
Designed by Margaret Dean at Design Studio West.
Photographed by Jim Brady
Кухня в стиле фьюжн с фартуком из цементной плитки – фото дизайна интерьера
5