Кухня в стиле фьюжн с белым фартуком – фото дизайна интерьера
Сортировать:
Бюджет
Сортировать:Популярное за сегодня
41 - 60 из 7 071 фото
1 из 3
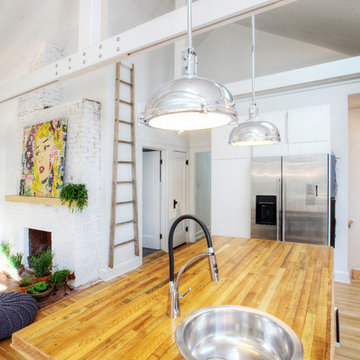
Kitchen opens to Living/Dining in this revitalized 1920's Bungalow - Interior Architecture: HAUS | Architecture + BRUSFO - Construction Managment: WERK | Build - Photo: HAUS | Architecture

A small kitchen and breakfast room were combined into one open kitchen for this 1930s house in San Francisco.
Builder: Mark Van Dessel
Cabinets: Victor Di Nova (Santa Barbara)
Custom tiles: Wax-Bing (Philo, CA)
Custom Lighting: Valarie Adams (Santa Rosa, CA)
Photo by Eric Rorer
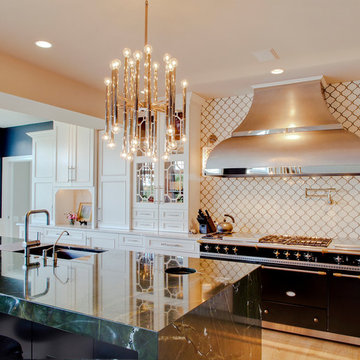
The real character of this sprawling kitchen is brought out through the bold furniture and island. A true centerpiece for this unique space.
Свежая идея для дизайна: параллельная кухня среднего размера в стиле фьюжн с обеденным столом, врезной мойкой, белыми фасадами, гранитной столешницей, светлым паркетным полом, островом, фасадами с утопленной филенкой, фартуком из каменной плитки, техникой из нержавеющей стали, белым фартуком и бежевым полом - отличное фото интерьера
Свежая идея для дизайна: параллельная кухня среднего размера в стиле фьюжн с обеденным столом, врезной мойкой, белыми фасадами, гранитной столешницей, светлым паркетным полом, островом, фасадами с утопленной филенкой, фартуком из каменной плитки, техникой из нержавеющей стали, белым фартуком и бежевым полом - отличное фото интерьера

Diana Wiesner of Lampert Lumber in Chetek, WI worked with her client and Dura Supreme to create this custom teal blue paint color for their new kitchen. They wanted a contemporary cottage styled kitchen with blue cabinets to contrast their love of blue, red, and yellow. The homeowners can now come home to a stunning teal (aqua) blue kitchen that grabs center stage in this contemporary home with cottage details.
Bria Cabinetry by Dura Supreme with an affordable Personal Paint Match finish to "Calypso" SW 6950 in the Craftsman Beaded Panel door style.
This kitchen was featured in HGTV Magazine summer of 2014 in the Kitchen Chronicles. Here's a quote from the designer's interview that was featured in the issue. "Every time you enter this kitchen, it's like walking into a Caribbean vacation. It's upbeat and tropical, and it can be paired with equally vivid reds and greens. I was worried the homeowners might get blue fatigue, and it's definitely a gutsy choice for a rural Wisconsin home. But winters on their farm are brutal, and this color is a reminder that summer comes again." - Diana Wiesner, Lampert Lumber, Chetek, WI
Request a FREE Dura Supreme Brochure:
http://www.durasupreme.com/request-brochure

DESIGN: Hatch Works Austin // PHOTOS: Robert Gomez Photography
Пример оригинального дизайна: угловая кухня среднего размера в стиле фьюжн с обеденным столом, врезной мойкой, фасадами с утопленной филенкой, желтыми фасадами, мраморной столешницей, белым фартуком, фартуком из керамической плитки, белой техникой, паркетным полом среднего тона, островом, коричневым полом и белой столешницей
Пример оригинального дизайна: угловая кухня среднего размера в стиле фьюжн с обеденным столом, врезной мойкой, фасадами с утопленной филенкой, желтыми фасадами, мраморной столешницей, белым фартуком, фартуком из керамической плитки, белой техникой, паркетным полом среднего тона, островом, коричневым полом и белой столешницей

www.vailcabinets.com
Authorized Custom Cupboards Dealer.
На фото: угловая кухня среднего размера в стиле фьюжн с обеденным столом, врезной мойкой, плоскими фасадами, темными деревянными фасадами, столешницей из кварцевого агломерата, белым фартуком, фартуком из керамической плитки, техникой из нержавеющей стали, светлым паркетным полом, островом и серым полом
На фото: угловая кухня среднего размера в стиле фьюжн с обеденным столом, врезной мойкой, плоскими фасадами, темными деревянными фасадами, столешницей из кварцевого агломерата, белым фартуком, фартуком из керамической плитки, техникой из нержавеющей стали, светлым паркетным полом, островом и серым полом

Пример оригинального дизайна: маленькая п-образная кухня: освещение в стиле фьюжн с обеденным столом, с полувстраиваемой мойкой (с передним бортиком), фасадами в стиле шейкер, желтыми фасадами, столешницей из кварцита, белым фартуком, фартуком из керамической плитки, техникой из нержавеющей стали, полом из терракотовой плитки, коричневым полом и белой столешницей без острова для на участке и в саду

Such an exciting transformation for this sweet family. A modern take on Southwest design has us swooning over these neutrals with bold and fun pops of color and accents that showcase the gorgeous footprint of this kitchen, dining, and drop zone to expertly tuck away the belonging of a busy family!

The original stained glass window nestles behind a farmhouse sink, traditional faucet, and bold cabinetry. Little green accent lighting and glassware echo the window colors. Dark walnut knobs and butcherblock countertops create usable surfaces in this chef's kitchen.
Design: @dewdesignchicago
Photography: @erinkonrathphotography
Styling: Natalie Marotta Style

Large airy open plan kitchen, flooded with natural light opening onto the garden. Hand made timber units, with feature copper lights, antique timber floor and window seat.

A kitchen revamp was in order for a local chef and his wife who, manages a local B&B. The foodie duo were tired of their dingy, poorly designed, 1980's style kitchen and desired a bright and open work space where they can kick back and prepare delicious meals for themselves, when they aren't cooking for other people.
The space was gutted and reconfigured, switching the sink and stove placement, and situating the refrigerator on the opposite wall, to create a better work triangle.
Budget constraints dictated a plan that will be done in phases, and allows more cabinets to be added at a later date, where the open pantry currently lives.
A rolling cabinet, with butcher block top, situated to the right of the stove, (unfinished by the cabinet company at the time of the photo shoot), can be pulled into the room to provide a portable island.
Budget friendly materials were sourced, including luxury vinyl tile for the floors, that mimics the look of concrete, and laminate counter tops that evoke the look of granite.
New lighting, bright subway tile and a sparkle of brass over the sink, make this new kitchen sparkle. Photos by Lisa Wood - Lark and Loom
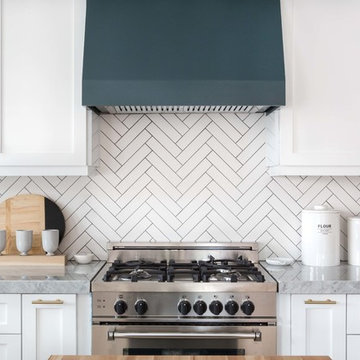
Chad Mellon Photographer
Источник вдохновения для домашнего уюта: кухня-гостиная среднего размера в стиле фьюжн с с полувстраиваемой мойкой (с передним бортиком), белыми фасадами, мраморной столешницей, белым фартуком, фартуком из керамической плитки, светлым паркетным полом и островом
Источник вдохновения для домашнего уюта: кухня-гостиная среднего размера в стиле фьюжн с с полувстраиваемой мойкой (с передним бортиком), белыми фасадами, мраморной столешницей, белым фартуком, фартуком из керамической плитки, светлым паркетным полом и островом
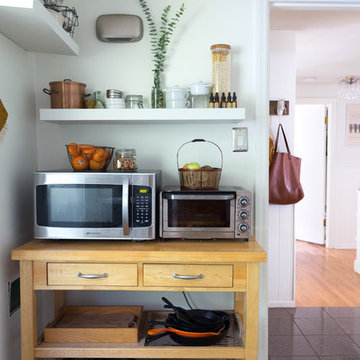
Photo: Jessica Cain © 2017 Houzz
На фото: маленькая отдельная, прямая кухня в стиле фьюжн с открытыми фасадами, белым фартуком, фартуком из плитки кабанчик, техникой из нержавеющей стали и островом для на участке и в саду
На фото: маленькая отдельная, прямая кухня в стиле фьюжн с открытыми фасадами, белым фартуком, фартуком из плитки кабанчик, техникой из нержавеющей стали и островом для на участке и в саду

IDS (Interior Design Society) Designer of the Year - National Competition - 2nd Place award winning Kitchen ($30,000 & Under category)
Photo by: Shawn St. Peter Photography -
What designer could pass on the opportunity to buy a floating home like the one featured in the movie Sleepless in Seattle? Well, not this one! When I purchased this floating home from my aunt and uncle, I undertook a huge out-of-state remodel. Up for the challenge, I grabbed my water wings, sketchpad, & measuring tape. It was sink or swim for Patricia Lockwood to finish before the end of 2014. The big reveal for the finished houseboat on Sauvie Island will be in the summer of 2015 - so stay tuned.
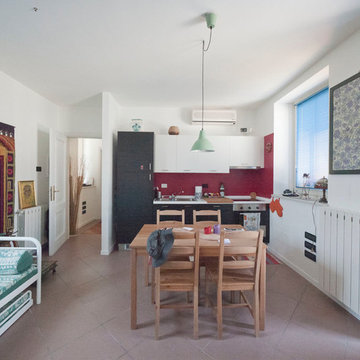
Liadesign
Источник вдохновения для домашнего уюта: маленькая прямая кухня в стиле фьюжн с обеденным столом, двойной мойкой, плоскими фасадами, темными деревянными фасадами, белым фартуком, техникой из нержавеющей стали и полом из керамической плитки для на участке и в саду
Источник вдохновения для домашнего уюта: маленькая прямая кухня в стиле фьюжн с обеденным столом, двойной мойкой, плоскими фасадами, темными деревянными фасадами, белым фартуком, техникой из нержавеющей стали и полом из керамической плитки для на участке и в саду
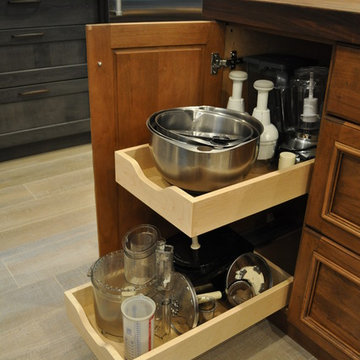
Our carpenters labored every detail from chainsaws to the finest of chisels and brad nails to achieve this eclectic industrial design. This project was not about just putting two things together, it was about coming up with the best solutions to accomplish the overall vision. A true meeting of the minds was required around every turn to achieve "rough" in its most luxurious state.
Featuring multiple Columbia Cabinet finishes; contrasting backsplashes, wall textures and flooring are all part of what makes this project so unique! Features include: Sharp microwave drawer, glass front wine fridge, fully integrated dishwasher, Blanco compost bin recessed into the counter, Walnut floating shelves, and barn house lighting.
PhotographerLink

Complete Kitchen remodel, only thing that remained from original kitchen is hardwood floor. Focal point behind gas range is waterjet marble insert. Reclaimed wood island. Photography: Sabine Klingler Kane, KK Design Koncepts, Laguna Niguel, CA
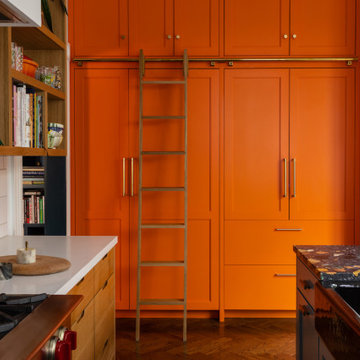
Photo: SEN Creative
Свежая идея для дизайна: кухня в стиле фьюжн с с полувстраиваемой мойкой (с передним бортиком), фасадами в стиле шейкер, оранжевыми фасадами, белым фартуком, фартуком из керамической плитки, паркетным полом среднего тона, островом и разноцветной столешницей - отличное фото интерьера
Свежая идея для дизайна: кухня в стиле фьюжн с с полувстраиваемой мойкой (с передним бортиком), фасадами в стиле шейкер, оранжевыми фасадами, белым фартуком, фартуком из керамической плитки, паркетным полом среднего тона, островом и разноцветной столешницей - отличное фото интерьера

This project is here to show us all how amazing a galley kitchen can be. Art de Vivre translates to "the art of living", the knowledge of how to enjoy life. If their choice of materials is any indication, these clients really do know how to enjoy life!
This kitchen has a very "classic vintage" feel, from warm wood countertops and brass latches to the beautiful blooming wallpaper and blue cabinetry in the butler pantry.
If you have a project and are interested in talking with us about it, please give us a call or fill out our contact form at http://www.emberbrune.com/contact-us.
Follow us on social media!
www.instagram.com/emberbrune/
www.pinterest.com/emberandbrune/
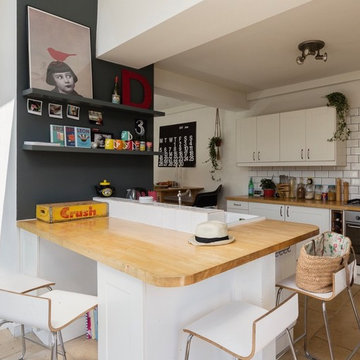
Стильный дизайн: кухня в стиле фьюжн с фасадами с утопленной филенкой, белыми фасадами, деревянной столешницей, белым фартуком, островом, коричневым полом, накладной мойкой и фартуком из плитки кабанчик - последний тренд
Кухня в стиле фьюжн с белым фартуком – фото дизайна интерьера
3