Кухня в современном стиле с розовым фартуком – фото дизайна интерьера
Сортировать:
Бюджет
Сортировать:Популярное за сегодня
101 - 120 из 614 фото
1 из 3
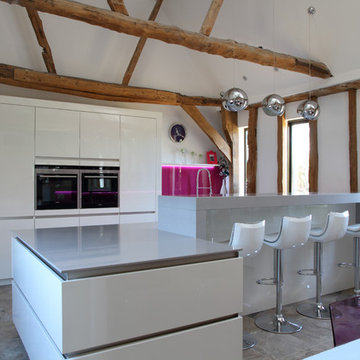
Tony Timmington photography
Идея дизайна: параллельная кухня в современном стиле с островом, плоскими фасадами, белыми фасадами, розовым фартуком, фартуком из стекла, техникой из нержавеющей стали, серым полом и серой столешницей
Идея дизайна: параллельная кухня в современном стиле с островом, плоскими фасадами, белыми фасадами, розовым фартуком, фартуком из стекла, техникой из нержавеющей стали, серым полом и серой столешницей
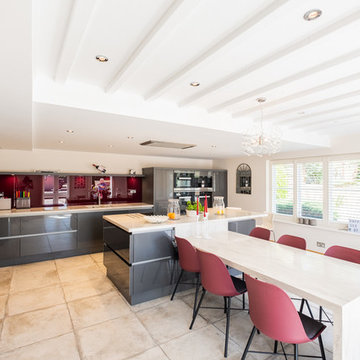
Ian Southwell
На фото: большая кухня в современном стиле с плоскими фасадами, серыми фасадами, столешницей из акрилового камня, розовым фартуком, фартуком из стекла, островом, бежевой столешницей, обеденным столом и бежевым полом
На фото: большая кухня в современном стиле с плоскими фасадами, серыми фасадами, столешницей из акрилового камня, розовым фартуком, фартуком из стекла, островом, бежевой столешницей, обеденным столом и бежевым полом
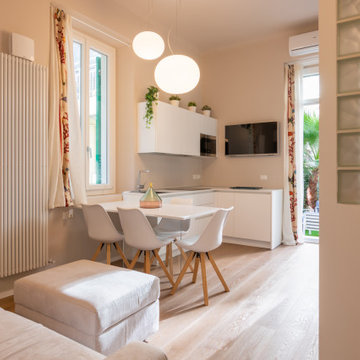
progetto e foto
Arch. Debora Di Michele
Micro Interior Design
На фото: маленькая п-образная кухня-гостиная в современном стиле с одинарной мойкой, плоскими фасадами, белыми фасадами, столешницей из ламината, розовым фартуком, техникой из нержавеющей стали, светлым паркетным полом, полуостровом, бежевым полом и белой столешницей для на участке и в саду с
На фото: маленькая п-образная кухня-гостиная в современном стиле с одинарной мойкой, плоскими фасадами, белыми фасадами, столешницей из ламината, розовым фартуком, техникой из нержавеющей стали, светлым паркетным полом, полуостровом, бежевым полом и белой столешницей для на участке и в саду с
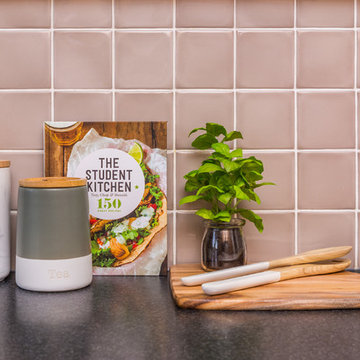
Francois Haasbroek
Идея дизайна: маленькая кухня в современном стиле с столешницей из ламината, розовым фартуком и фартуком из керамической плитки для на участке и в саду
Идея дизайна: маленькая кухня в современном стиле с столешницей из ламината, розовым фартуком и фартуком из керамической плитки для на участке и в саду
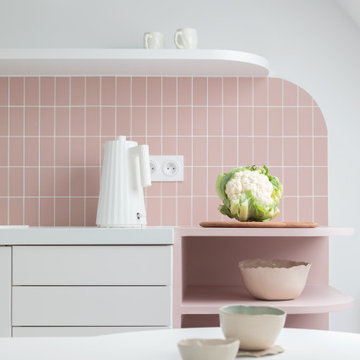
Réinvention totale d’un studio de 11m2 en un élégant pied-à-terre pour une jeune femme raffinée
Les points forts :
- Aménagement de 3 espaces distincts et fonctionnels (Cuisine/SAM, Chambre/salon et SDE)
- Menuiseries sur mesure permettant d’exploiter chaque cm2
- Atmosphère douce et lumineuse
Crédit photos © Laura JACQUES
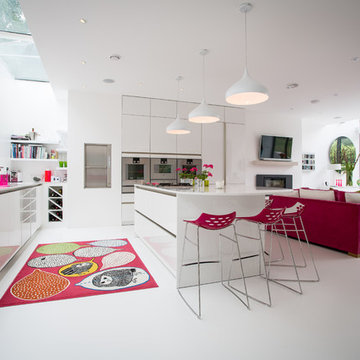
Phil Green
Источник вдохновения для домашнего уюта: большая п-образная кухня-гостиная в современном стиле с врезной мойкой, плоскими фасадами, белыми фасадами, столешницей из акрилового камня, розовым фартуком, фартуком из стекла, техникой из нержавеющей стали и островом
Источник вдохновения для домашнего уюта: большая п-образная кухня-гостиная в современном стиле с врезной мойкой, плоскими фасадами, белыми фасадами, столешницей из акрилового камня, розовым фартуком, фартуком из стекла, техникой из нержавеющей стали и островом
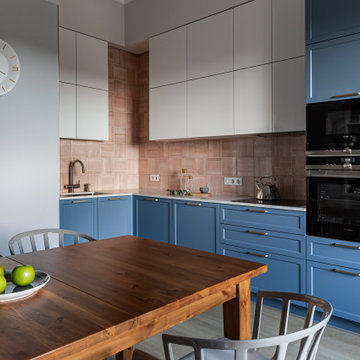
На фото: угловая кухня среднего размера в современном стиле с обеденным столом, одинарной мойкой, фасадами с утопленной филенкой, синими фасадами, столешницей из кварцевого агломерата, розовым фартуком, фартуком из керамической плитки, черной техникой, полом из ламината, бежевым полом и белой столешницей без острова с
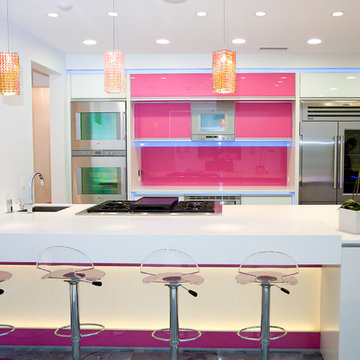
Источник вдохновения для домашнего уюта: кухня в современном стиле с техникой из нержавеющей стали, одинарной мойкой, розовым фартуком и барной стойкой
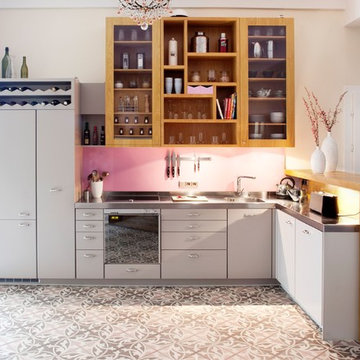
Unter der Theke werden Haushalsartikel, Brot etc. verborgen. Ankömmlinge blicken auf eine aufgeräumte Arbeitsplatte.
Die Gestaltung des Weinregals finden sich als Detail in 2 kleinen Schubkästen mitten im Regal wieder.
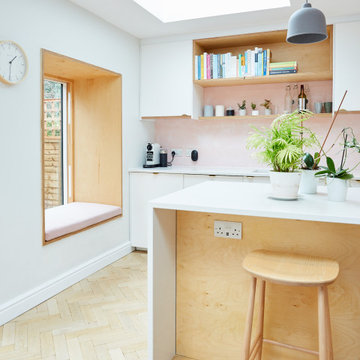
The property is a Victorian mid-terrace family home in London Fields, within the Graham Road & Mapledene Conservation Area.
The property is a great example of a period Victorian terraced house with some fantastic original details still in tact. Despite this the property was in poor condition and desperately needed extensive refurbishment and upgrade. As such a key objective of the brief was to overhaul the existing property, and replace all roof finishes, windows, plumbing, wiring, bathrooms, kitchen and internal fixtures & finishes.
Despite the generous size of the property, an extension was required to provide a new open plan kitchen, dining and living hub. The new wraparound extension was designed to retain a large rear courtyard which had dual purpose: firstly the courtyard allowed a generous amount of daylight and natural ventilation into the new dining area, existing rear reception/ study room and the new downstairs shower room and utility zone. Secondly, as the property is end of terrace a side access from the street already existed, therefore the rear courtyard allowed a second access point at the centre of the ground floor plan. Around this entrance are located a new cloaks area, ground floor WC and shower room, together with a large utility zone providing most of the utilities and storage requirements for the property.
At first floor the bathroom was reconfigured and increased in size, and the ceilings to both the bathroom and bedroom within the rear projection were vaulted, creating a much greater sense of space, and also allowing rooflights to bring greater levels of daylight and ventilation into these rooms.
The property was fully refitted with new double glazed sash windows to the front and new timber composite windows to the rear. A new heating system was installed throughout, including new column radiators to all rooms, and a hot water underfloor heating system to the rear extension. The existing cellar was damp proofed and used to house the new heating system and utility room.
A carefully coordinated palette of materials and standard products are then used to provide both high performance, and also a simple modern aesthetic which we believe compliments the quality and character of the period features present in the property.
https://www.archea.co/section492684_746999.html
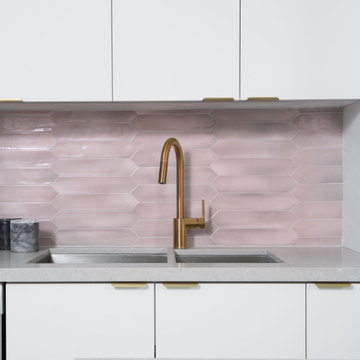
Свежая идея для дизайна: п-образная кухня в современном стиле с врезной мойкой, плоскими фасадами, белыми фасадами, столешницей из кварцевого агломерата, розовым фартуком, фартуком из керамической плитки, паркетным полом среднего тона, островом, серым полом и серой столешницей - отличное фото интерьера
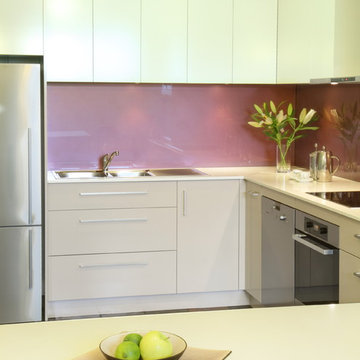
A functional white kitchen with stainless steel appliances and double sink
На фото: отдельная, п-образная кухня среднего размера в современном стиле с двойной мойкой, плоскими фасадами, белыми фасадами, столешницей из кварцевого агломерата, розовым фартуком, фартуком из стекла, техникой из нержавеющей стали и полом из терракотовой плитки
На фото: отдельная, п-образная кухня среднего размера в современном стиле с двойной мойкой, плоскими фасадами, белыми фасадами, столешницей из кварцевого агломерата, розовым фартуком, фартуком из стекла, техникой из нержавеющей стали и полом из терракотовой плитки
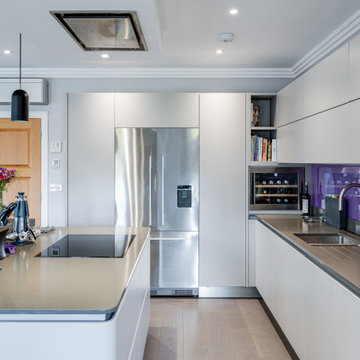
This recently completed project, in a mansion apartment in Harpenden, is a great example of how a modern kitchen with neutral colours can be perfect for an open living space. The light filled kitchen is from our Next125 range and has a Stone Grey Satin Lacquer finish and a Caesarstone Concrete Quartz worktop. Appliances from Siemens and Fisher & Paykel have been chosen for their innovative design and functionality but also look sleek and unobtrusive.
The design possibilities of the Next125 range means we were able to extend the cabinetry into the living space with the matching Media Unit which has Stone Grey base units. To unify the space between the kitchen and living areas the bespoke shelving of the media unit has been stained to match the Solid Oak breakfast bar in the kitchen area. To complete the look, the bright splashback in the kitchen provides an injection of colour which reflects the colour accents throughout the apartment.
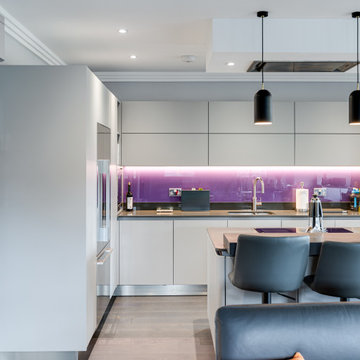
This recently completed project, in a mansion apartment in Harpenden, is a great example of how a modern kitchen with neutral colours can be perfect for an open living space. The light filled kitchen is from our Next125 range and has a Stone Grey Satin Lacquer finish and a Caesarstone Concrete Quartz worktop. Appliances from Siemens and Fisher & Paykel have been chosen for their innovative design and functionality but also look sleek and unobtrusive.
The design possibilities of the Next125 range means we were able to extend the cabinetry into the living space with the matching Media Unit which has Stone Grey base units. To unify the space between the kitchen and living areas the bespoke shelving of the media unit has been stained to match the Solid Oak breakfast bar in the kitchen area. To complete the look, the bright splashback in the kitchen provides an injection of colour which reflects the colour accents throughout the apartment.
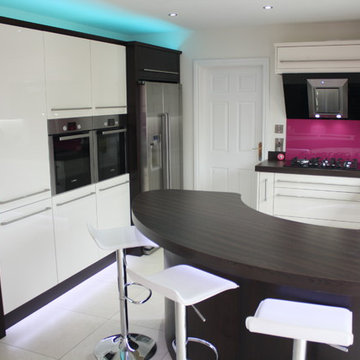
На фото: п-образная кухня среднего размера в современном стиле с одинарной мойкой, плоскими фасадами, бежевыми фасадами, столешницей из ламината, розовым фартуком, фартуком из стекла и полом из керамической плитки без острова с
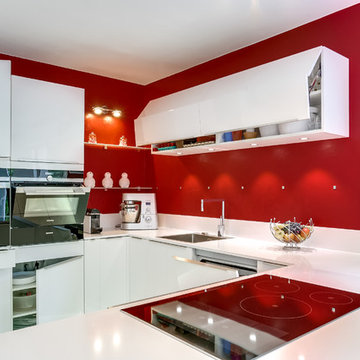
Réalisation 1001 Cuisines
Идея дизайна: п-образная кухня среднего размера в современном стиле с обеденным столом, врезной мойкой, плоскими фасадами, белыми фасадами, розовым фартуком и белой техникой
Идея дизайна: п-образная кухня среднего размера в современном стиле с обеденным столом, врезной мойкой, плоскими фасадами, белыми фасадами, розовым фартуком и белой техникой
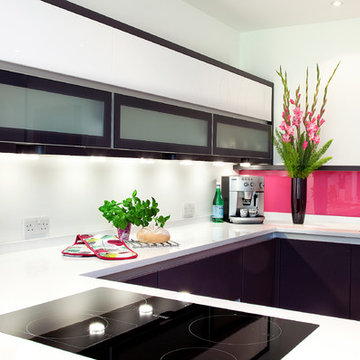
Источник вдохновения для домашнего уюта: п-образная кухня-гостиная среднего размера в современном стиле с врезной мойкой, стеклянными фасадами, черными фасадами, столешницей из акрилового камня, розовым фартуком, фартуком из стекла, черной техникой и полуостровом
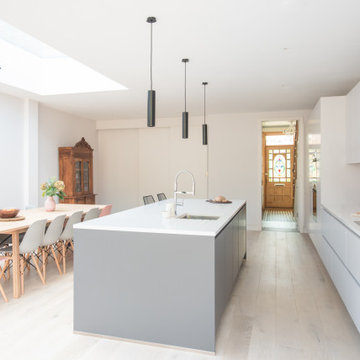
A bright and spacious extension to a semi-detached family home in North London. The clients brief was to create a new kitchen and dining area that would be more suited to their family needs, and full of lots of sunlight. Using a large roof light and crittal style doors, we connected the new kitchen to the garden, allowing the family to use the space all year round.
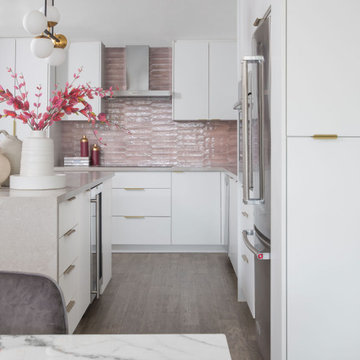
Стильный дизайн: п-образная кухня в современном стиле с врезной мойкой, плоскими фасадами, белыми фасадами, столешницей из кварцевого агломерата, розовым фартуком, фартуком из керамической плитки, паркетным полом среднего тона, островом, серым полом и серой столешницей - последний тренд
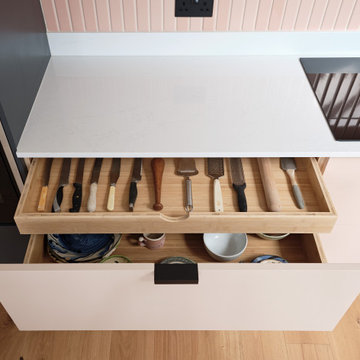
Пример оригинального дизайна: угловая кухня среднего размера в современном стиле с обеденным столом, розовыми фасадами, розовым фартуком, фартуком из керамогранитной плитки и черной техникой
Кухня в современном стиле с розовым фартуком – фото дизайна интерьера
6