Кухня в современном стиле с оранжевыми фасадами – фото дизайна интерьера
Сортировать:
Бюджет
Сортировать:Популярное за сегодня
81 - 100 из 377 фото
1 из 3
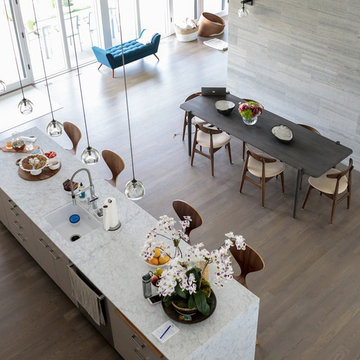
Modern luxury meets warm farmhouse in this Southampton home! Scandinavian inspired furnishings and light fixtures create a clean and tailored look, while the natural materials found in accent walls, casegoods, the staircase, and home decor hone in on a homey feel. An open-concept interior that proves less can be more is how we’d explain this interior. By accentuating the “negative space,” we’ve allowed the carefully chosen furnishings and artwork to steal the show, while the crisp whites and abundance of natural light create a rejuvenated and refreshed interior.
This sprawling 5,000 square foot home includes a salon, ballet room, two media rooms, a conference room, multifunctional study, and, lastly, a guest house (which is a mini version of the main house).
Project Location: Southamptons. Project designed by interior design firm, Betty Wasserman Art & Interiors. From their Chelsea base, they serve clients in Manhattan and throughout New York City, as well as across the tri-state area and in The Hamptons.
For more about Betty Wasserman, click here: https://www.bettywasserman.com/
To learn more about this project, click here: https://www.bettywasserman.com/spaces/southampton-modern-farmhouse/
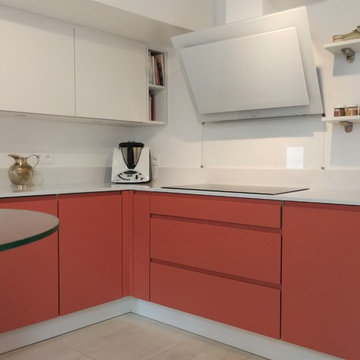
Élégance des laques mates pour les meubles hauts et bas.
Стильный дизайн: отдельная, угловая кухня среднего размера в современном стиле с врезной мойкой, плоскими фасадами, оранжевыми фасадами, столешницей из кварцевого агломерата, белым фартуком, техникой под мебельный фасад, полом из керамической плитки, бежевым полом, фартуком из кварцевого агломерата и белой столешницей - последний тренд
Стильный дизайн: отдельная, угловая кухня среднего размера в современном стиле с врезной мойкой, плоскими фасадами, оранжевыми фасадами, столешницей из кварцевого агломерата, белым фартуком, техникой под мебельный фасад, полом из керамической плитки, бежевым полом, фартуком из кварцевого агломерата и белой столешницей - последний тренд
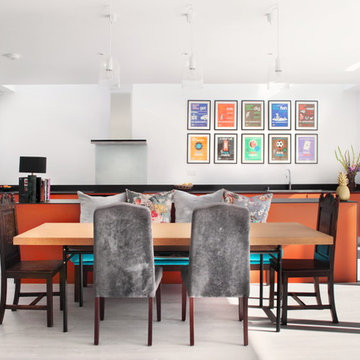
Our client was keen to ensure their personality shone through the kitchen. Their bold characters and love of colour led us to design the kitchen with stunning matt orange cabinetry. The result is quite stunning. Due to the large space, this bold colour choice is fair from overpowering; the light walls and floor, as well as the natural light, provide a wonderful backdrop to implement such a bold tone.
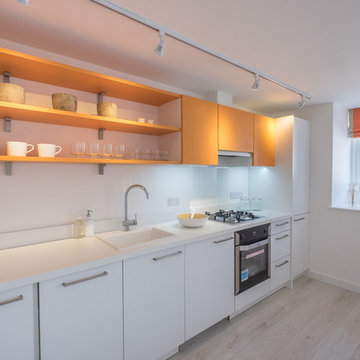
Стильный дизайн: маленькая прямая кухня-гостиная в современном стиле с монолитной мойкой, плоскими фасадами, оранжевыми фасадами, столешницей из акрилового камня, белым фартуком, фартуком из стеклянной плитки, техникой под мебельный фасад и деревянным полом без острова для на участке и в саду - последний тренд
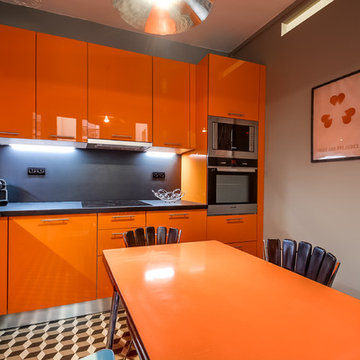
meero
На фото: угловая кухня среднего размера в современном стиле с обеденным столом, врезной мойкой, оранжевыми фасадами, техникой из нержавеющей стали и полом из керамической плитки с
На фото: угловая кухня среднего размера в современном стиле с обеденным столом, врезной мойкой, оранжевыми фасадами, техникой из нержавеющей стали и полом из керамической плитки с
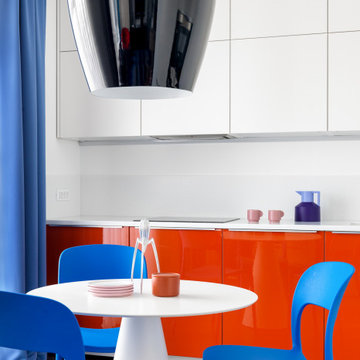
Designer: Ivan Pozdnyakov Foto: Sergey Krasyuk
Свежая идея для дизайна: прямая кухня среднего размера в современном стиле с обеденным столом, врезной мойкой, плоскими фасадами, оранжевыми фасадами, столешницей из акрилового камня, белым фартуком, фартуком из каменной плиты, белой техникой, полом из керамогранита, коричневым полом, белой столешницей и обоями на стенах без острова - отличное фото интерьера
Свежая идея для дизайна: прямая кухня среднего размера в современном стиле с обеденным столом, врезной мойкой, плоскими фасадами, оранжевыми фасадами, столешницей из акрилового камня, белым фартуком, фартуком из каменной плиты, белой техникой, полом из керамогранита, коричневым полом, белой столешницей и обоями на стенах без острова - отличное фото интерьера
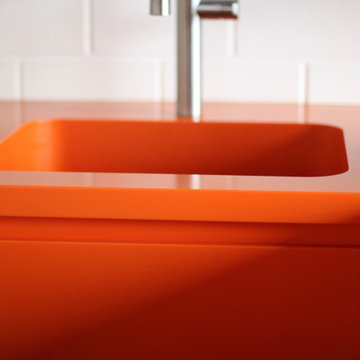
Стильный дизайн: п-образная кухня-гостиная среднего размера в современном стиле с врезной мойкой, плоскими фасадами, оранжевыми фасадами, столешницей из акрилового камня, черной техникой, серым полом и оранжевой столешницей - последний тренд
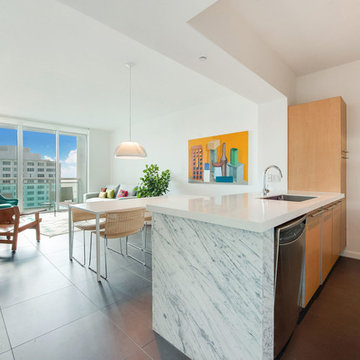
$335,000
1 Bedroom, 1 Bathroom
702 Square Feet
Location, style and design make this one bedroom apartment an excellent investment. Italian porcelain floors, island covered kitchen in Carrara marble and lots of natural light are some of the attractions of this property. The Plaza Condominium offers incredible common areas such as its state-of-the-art fitness center, large swimming pool, private movie theater, activity room and business center. Ideal for investors since short-term rentals with a minimum of 30 days are allowed. Its location within walking distance of consulates, banks, restaurants, Mary Brickell Village and the acclaimed Brickell City Center will make this unit desired by many.
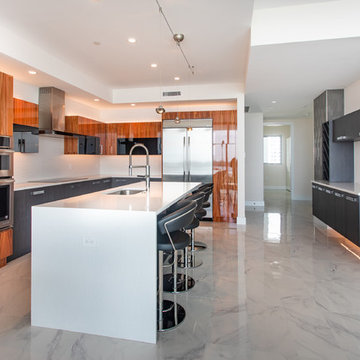
Kitchen in Sarasota condo build-out.
На фото: угловая кухня среднего размера в современном стиле с обеденным столом, накладной мойкой, оранжевыми фасадами, белым фартуком, техникой из нержавеющей стали, мраморным полом, островом, белым полом и белой столешницей
На фото: угловая кухня среднего размера в современном стиле с обеденным столом, накладной мойкой, оранжевыми фасадами, белым фартуком, техникой из нержавеющей стали, мраморным полом, островом, белым полом и белой столешницей
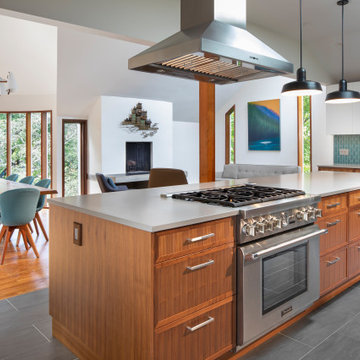
На фото: угловая кухня в современном стиле с обеденным столом, монолитной мойкой, фасадами с утопленной филенкой, оранжевыми фасадами, зеленым фартуком, фартуком из керамической плитки, техникой из нержавеющей стали, полом из керамической плитки, двумя и более островами, серым полом, серой столешницей и многоуровневым потолком
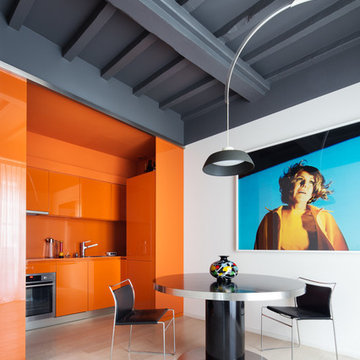
Источник вдохновения для домашнего уюта: прямая кухня среднего размера в современном стиле с обеденным столом, плоскими фасадами, оранжевыми фасадами, оранжевым фартуком и техникой из нержавеющей стали без острова
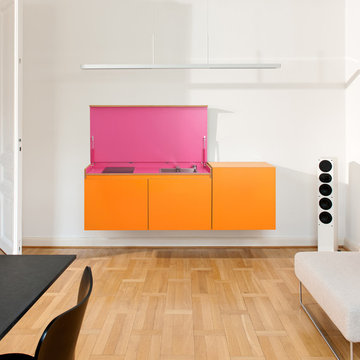
miniki – the invisible kitchen disguised as an elegant sideboard
miniki is the first kitchen system that transforms into an elevated sideboard after use. There is nothing there to betray the actual function of this piece of furniture. So the surprise is even greater when a fully functional kitchen is revealed after it’s opened. When miniki was designed, priority was given not only to an elegant form but above all to functionality and absolute practicality for everyday use. All the requirements of a kitchen are organized into the smallest of spaces. And space is often at a premium.
Different modules are available to match all individual requirements. These modules can be combined to suit all tastes and so provide the perfect kitchen for all purposes. There are kitchens for all requirements – from the mini-kitchen with just one sink and some storage room for small offices to kitchenettes with, for instance, a fridge and two cooking zones, or a fully equipped eat-in kitchen with the full range of functions. This makes miniki a flexible, versatile, multi-purpose kitchen system. Simple to assemble and with its numerous combination options, the modules can be adapted swiftly and easily to any kind of setting.
miniki facts
module miniki
: 3 modules – mk 1, mk 2, mk 3
: module dimensions 120 x 60 x 60 cm / 60 x 60 x 60 cm (H x W x D)
: birch plywood with HPL laminate and sealed edges
: 15 colors
: mk 1 from 4,090 EUR (net plus devices)
: mk 3 from 1,260 EUR (net)
For further information see http://miniki.eu/en/home.html
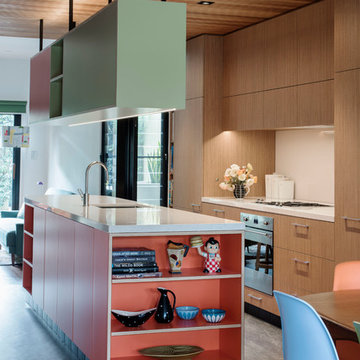
Nicholas Watt
Стильный дизайн: параллельная кухня среднего размера в современном стиле с кладовкой, одинарной мойкой, плоскими фасадами, оранжевыми фасадами, столешницей терраццо, техникой из нержавеющей стали, полом из линолеума, островом, розовым фартуком и фартуком из стекла - последний тренд
Стильный дизайн: параллельная кухня среднего размера в современном стиле с кладовкой, одинарной мойкой, плоскими фасадами, оранжевыми фасадами, столешницей терраццо, техникой из нержавеющей стали, полом из линолеума, островом, розовым фартуком и фартуком из стекла - последний тренд
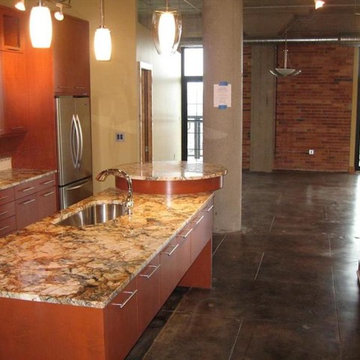
Свежая идея для дизайна: прямая кухня среднего размера в современном стиле с обеденным столом, плоскими фасадами, оранжевыми фасадами, гранитной столешницей, белым фартуком, островом, врезной мойкой, техникой из нержавеющей стали и полом из сланца - отличное фото интерьера
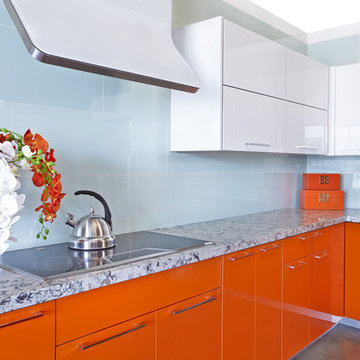
Идея дизайна: угловая кухня-гостиная среднего размера в современном стиле с накладной мойкой, плоскими фасадами, оранжевыми фасадами, мраморной столешницей, синим фартуком, техникой из нержавеющей стали и островом
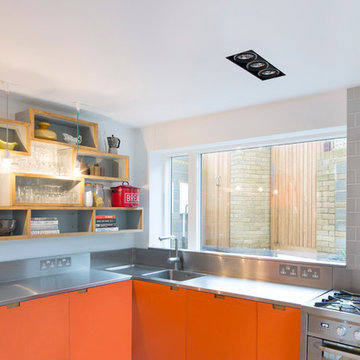
Стильный дизайн: угловая кухня-гостиная среднего размера в современном стиле с монолитной мойкой, плоскими фасадами, оранжевыми фасадами, столешницей из нержавеющей стали, серым фартуком, фартуком из керамической плитки и техникой из нержавеющей стали - последний тренд
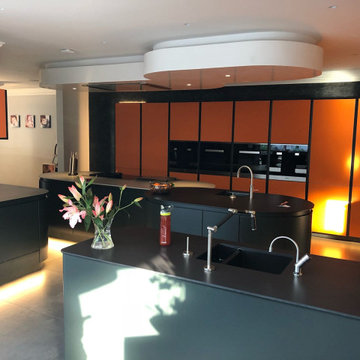
Источник вдохновения для домашнего уюта: большая угловая кухня-гостиная в современном стиле с накладной мойкой, плоскими фасадами, оранжевыми фасадами, столешницей из кварцевого агломерата, серым фартуком, фартуком из керамической плитки, техникой из нержавеющей стали, полом из керамической плитки, двумя и более островами, серым полом и серой столешницей
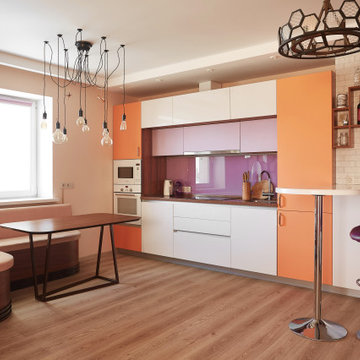
Яркий проект для молодой девушки-студентки. В этом проекте мы легко нашли общий язык с клиентами и подобрали жизнерадостную цветовую гамму. На заказ выполнена вся мебель в квартире.
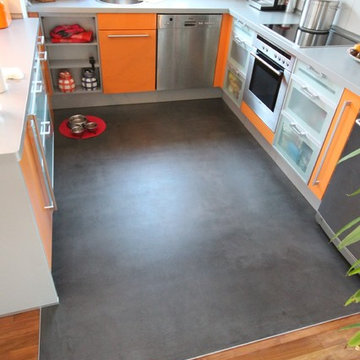
Свежая идея для дизайна: п-образная кухня-гостиная в современном стиле с оранжевыми фасадами, белым фартуком, техникой из нержавеющей стали и полуостровом - отличное фото интерьера
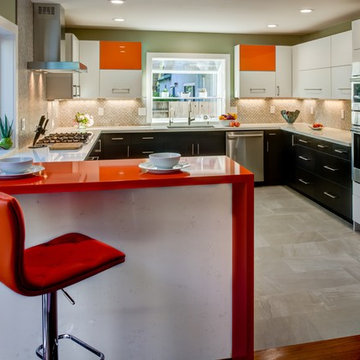
Colors played an integral part in the design of the kitchen. The color orange was strategically and artistically incorporated into the design by using it as a pop of color in only two wall cabinets. It was also extended into the breakfast bar countertop by creating a waterfall edge.
The breakfast bar was also a way to separate the kitchen from the dining room while maintaining an open layout. The raised countertop also created a unique feature looking from within the kitchen and into the dining room. The raised countertop was positioned above the main countertop and cabinets, creating a pocket of space for cell phones and smaller items.
Schedule an appointment with one of our Designers:
http://www.gkandb.com/contact-us/
Designer: Michelle O'Connor
Photography Credit: Treve Johnson
Wall Cabinets: Dura Supreme Cabinetry
Base Cabinets: Dewils Cabinetry
Кухня в современном стиле с оранжевыми фасадами – фото дизайна интерьера
5