Кухня в современном стиле с оранжевыми фасадами – фото дизайна интерьера
Сортировать:
Бюджет
Сортировать:Популярное за сегодня
41 - 60 из 376 фото
1 из 3
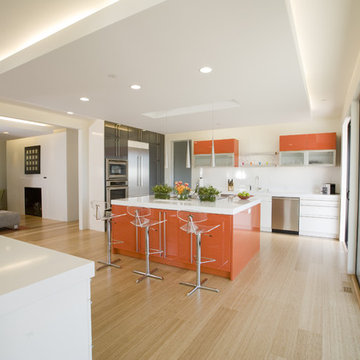
На фото: параллельная кухня среднего размера в современном стиле с плоскими фасадами, оранжевыми фасадами, обеденным столом, монолитной мойкой, белым фартуком, техникой из нержавеющей стали и полом из бамбука с
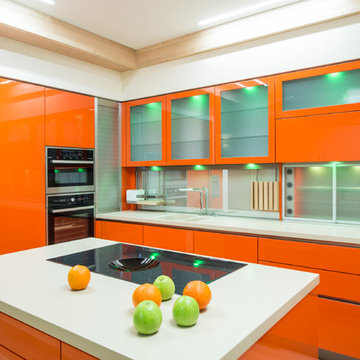
На фото: угловая, глянцевая кухня в современном стиле с плоскими фасадами, оранжевыми фасадами, техникой под мебельный фасад и островом с
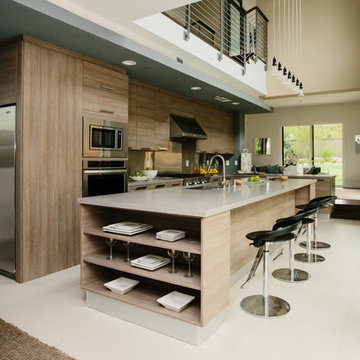
На фото: параллельная кухня-гостиная в современном стиле с врезной мойкой, плоскими фасадами, оранжевыми фасадами, серым фартуком, техникой из нержавеющей стали, островом, белым полом и коричневой столешницей
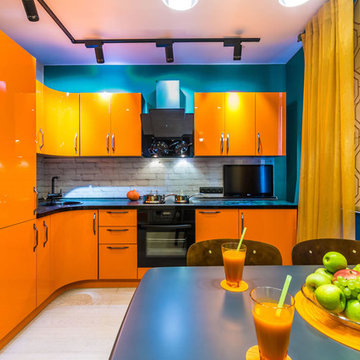
Разрабатывала кухонную мебель для проекта "Школа Ремонта"
Свежая идея для дизайна: угловая кухня среднего размера в современном стиле с обеденным столом, плоскими фасадами, оранжевыми фасадами, столешницей из ламината, черной техникой, полом из ламината, бежевым полом, накладной мойкой, белым фартуком и фартуком из кирпича без острова - отличное фото интерьера
Свежая идея для дизайна: угловая кухня среднего размера в современном стиле с обеденным столом, плоскими фасадами, оранжевыми фасадами, столешницей из ламината, черной техникой, полом из ламината, бежевым полом, накладной мойкой, белым фартуком и фартуком из кирпича без острова - отличное фото интерьера
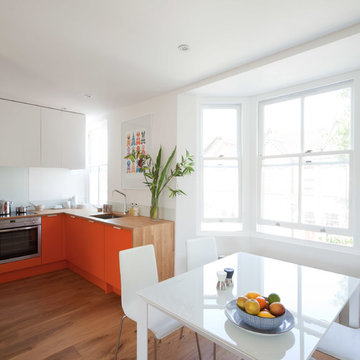
Stale Eriksen
Стильный дизайн: маленькая угловая кухня-гостиная в современном стиле с врезной мойкой, плоскими фасадами, оранжевыми фасадами, деревянной столешницей, белым фартуком, фартуком из стекла, техникой из нержавеющей стали и светлым паркетным полом без острова для на участке и в саду - последний тренд
Стильный дизайн: маленькая угловая кухня-гостиная в современном стиле с врезной мойкой, плоскими фасадами, оранжевыми фасадами, деревянной столешницей, белым фартуком, фартуком из стекла, техникой из нержавеющей стали и светлым паркетным полом без острова для на участке и в саду - последний тренд
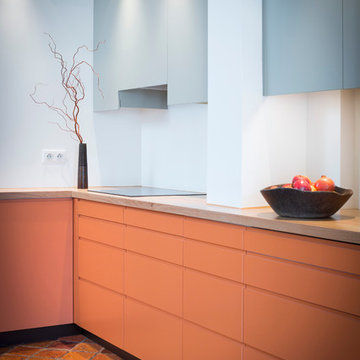
Photos © Sophie Loubaton
Пример оригинального дизайна: большая отдельная, угловая кухня в современном стиле с оранжевыми фасадами без острова
Пример оригинального дизайна: большая отдельная, угловая кухня в современном стиле с оранжевыми фасадами без острова
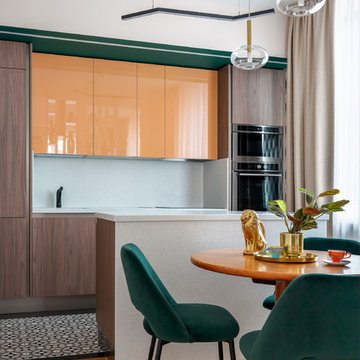
Пример оригинального дизайна: прямая кухня в современном стиле с обеденным столом, плоскими фасадами, оранжевыми фасадами, белым фартуком, островом, разноцветным полом, белой столешницей и техникой из нержавеющей стали
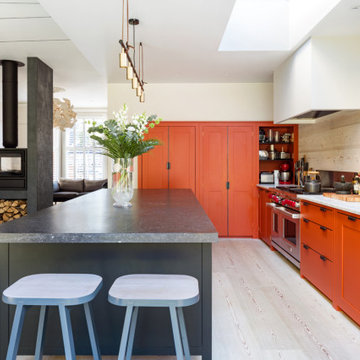
We are delighted to have completed the radical transformation of a tired detached property in South Croydon.
When they appointed Granit, our clients were living in the property which had previously been divided into a number of flats.
The historic sub-division had resulted in an extremely poor use of space with redundant staircases, kitchens and bathrooms throughout.
Our clients sought to reconfigure the property back into a single dwelling for his growing family.
Our client had an eye for design and was keen to balance contemporary design whilst maintaining as much of the character of the original house.
Maximising natural light, space and establishing a visual and physical connection were also key drivers for the design. Owing to the size of the property, it became apparent that reconfiguration rather than extension provided the solution to meet the brief.
A metal clad ‘intervention’ was introduced to the rear facade. This created a strong horizontal element creating a visual balance with the vertical nature of the three storey gable.
The metal cladding specified echoed the colour of the red brick string courses tying old with new. Slender frame sliding doors provide access and views of the large garden.
The central circulation space was transformed by the introduction of a double height glazed slot wrapping up the rear facade and onto the roof. This allows daylight to permeate into the heart of the otherwise dark deep floor plan. The staircase was reconfigured into a series of landings looking down over the main void space below and out towards the tree canopies at the rear of the garden.
The introduction of double pocket doors throughout the ground floor creates a series of interconnected spaces and the whitewashed Larch flooring flows seamlessly from room to room. A bold palette of colours and materials lends character and texture throughout the property.
The end result is a spacious yet cosy environment for the family to inhabit for years to come.
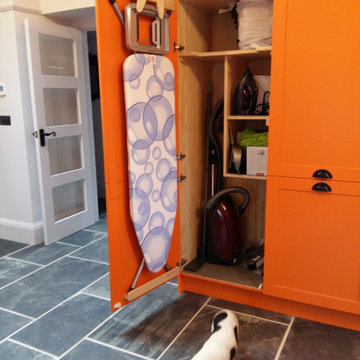
This is a kitchen in a barn conversion.
All the the cabinetry is in solid wood and painted in F&B paint.
Стильный дизайн: большая п-образная кухня-гостиная в современном стиле с с полувстраиваемой мойкой (с передним бортиком), фасадами в стиле шейкер, оранжевыми фасадами, столешницей из кварцевого агломерата, белым фартуком, черной техникой, полом из сланца, серым полом, белой столешницей и балками на потолке - последний тренд
Стильный дизайн: большая п-образная кухня-гостиная в современном стиле с с полувстраиваемой мойкой (с передним бортиком), фасадами в стиле шейкер, оранжевыми фасадами, столешницей из кварцевого агломерата, белым фартуком, черной техникой, полом из сланца, серым полом, белой столешницей и балками на потолке - последний тренд
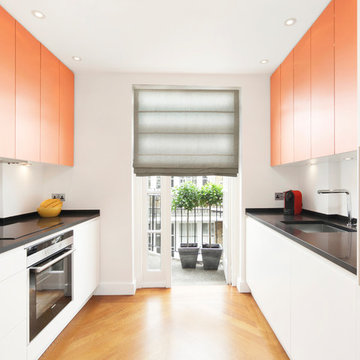
Kitchen with copper doors and wine cooler
Пример оригинального дизайна: параллельная кухня среднего размера в современном стиле с плоскими фасадами, белым фартуком, техникой из нержавеющей стали, светлым паркетным полом, врезной мойкой, оранжевыми фасадами и гранитной столешницей без острова
Пример оригинального дизайна: параллельная кухня среднего размера в современном стиле с плоскими фасадами, белым фартуком, техникой из нержавеющей стали, светлым паркетным полом, врезной мойкой, оранжевыми фасадами и гранитной столешницей без острова
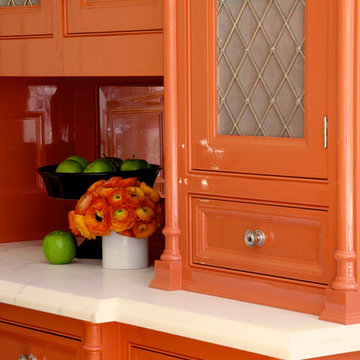
Custom Cabinetry by Christopher Peacock, design by bd home
На фото: кухня в современном стиле с оранжевыми фасадами
На фото: кухня в современном стиле с оранжевыми фасадами
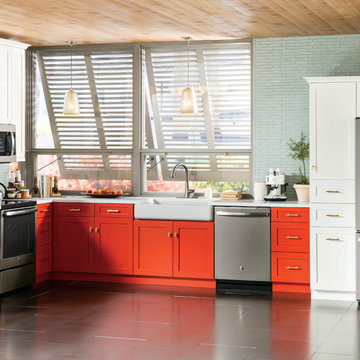
Стильный дизайн: прямая кухня среднего размера в современном стиле с обеденным столом, с полувстраиваемой мойкой (с передним бортиком), фасадами в стиле шейкер, оранжевыми фасадами, столешницей из кварцита, серым фартуком, техникой из нержавеющей стали, полом из керамической плитки и островом - последний тренд
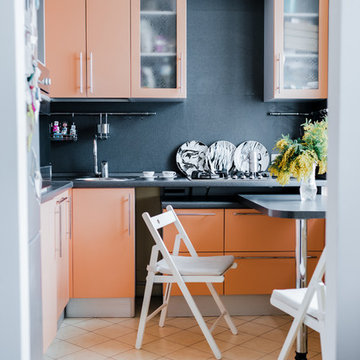
Photo Мария Симонова
Design Ольга Кощеева, fivefifteendesign
Пример оригинального дизайна: маленькая угловая кухня в современном стиле с обеденным столом, плоскими фасадами, оранжевыми фасадами, столешницей из акрилового камня, серым фартуком, полом из керамической плитки, бежевым полом и обоями на стенах без острова для на участке и в саду
Пример оригинального дизайна: маленькая угловая кухня в современном стиле с обеденным столом, плоскими фасадами, оранжевыми фасадами, столешницей из акрилового камня, серым фартуком, полом из керамической плитки, бежевым полом и обоями на стенах без острова для на участке и в саду
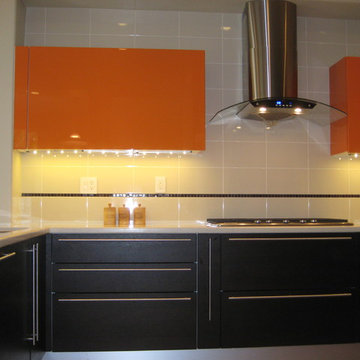
A.Bondarev
Источник вдохновения для домашнего уюта: маленькая п-образная кухня в современном стиле с обеденным столом, врезной мойкой, плоскими фасадами, оранжевыми фасадами, столешницей из акрилового камня, бежевым фартуком, фартуком из керамической плитки, техникой из нержавеющей стали и полом из керамогранита для на участке и в саду
Источник вдохновения для домашнего уюта: маленькая п-образная кухня в современном стиле с обеденным столом, врезной мойкой, плоскими фасадами, оранжевыми фасадами, столешницей из акрилового камня, бежевым фартуком, фартуком из керамической плитки, техникой из нержавеющей стали и полом из керамогранита для на участке и в саду
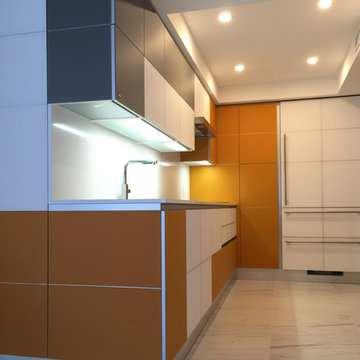
Стильный дизайн: угловая кухня среднего размера в современном стиле с обеденным столом, одинарной мойкой, стеклянными фасадами, оранжевыми фасадами, столешницей из кварцевого агломерата, белым фартуком, техникой под мебельный фасад и полом из керамогранита без острова - последний тренд
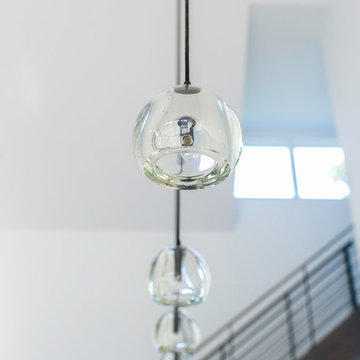
Modern luxury meets warm farmhouse in this Southampton home! Scandinavian inspired furnishings and light fixtures create a clean and tailored look, while the natural materials found in accent walls, casegoods, the staircase, and home decor hone in on a homey feel. An open-concept interior that proves less can be more is how we’d explain this interior. By accentuating the “negative space,” we’ve allowed the carefully chosen furnishings and artwork to steal the show, while the crisp whites and abundance of natural light create a rejuvenated and refreshed interior.
This sprawling 5,000 square foot home includes a salon, ballet room, two media rooms, a conference room, multifunctional study, and, lastly, a guest house (which is a mini version of the main house).
Project Location: Southamptons. Project designed by interior design firm, Betty Wasserman Art & Interiors. From their Chelsea base, they serve clients in Manhattan and throughout New York City, as well as across the tri-state area and in The Hamptons.
For more about Betty Wasserman, click here: https://www.bettywasserman.com/
To learn more about this project, click here: https://www.bettywasserman.com/spaces/southampton-modern-farmhouse/
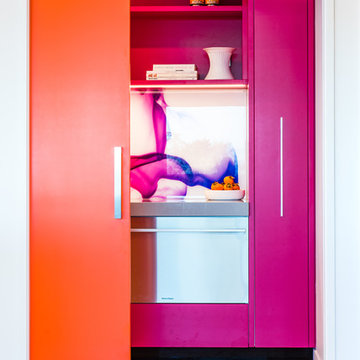
На фото: большая параллельная кухня в современном стиле с кладовкой, врезной мойкой, оранжевыми фасадами, столешницей из кварцита, разноцветным фартуком, фартуком из стекла, техникой из нержавеющей стали, полом из керамической плитки, островом, белым полом и серой столешницей с
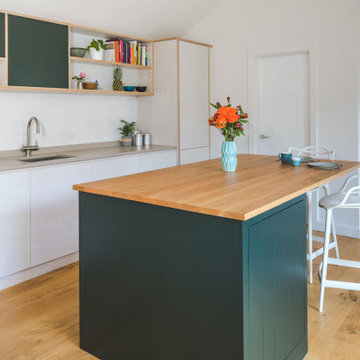
A birch plywood kitchen renovation in a tranquil cottage extension transforming a dysfunctional space that needed the room completely turning around.
Using a mix of in-frame painted plywood cabinets on the upper run, with over-lay plywood frames along the bottom.
Complete with everhot range for a more sustainable approach to always-on range, with a central island and bar seating.
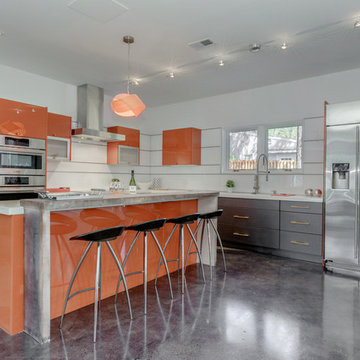
На фото: угловая, глянцевая кухня среднего размера в современном стиле с обеденным столом, врезной мойкой, плоскими фасадами, оранжевыми фасадами, столешницей из кварцевого агломерата, белым фартуком, фартуком из стекла, техникой из нержавеющей стали, бетонным полом и островом
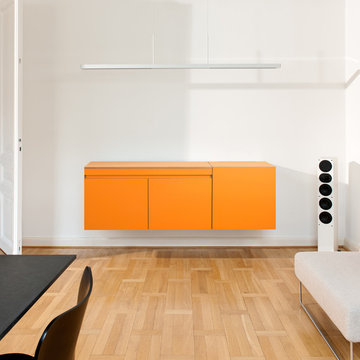
miniki – the invisible kitchen disguised as an elegant sideboard
miniki is the first kitchen system that transforms into an elevated sideboard after use. There is nothing there to betray the actual function of this piece of furniture. So the surprise is even greater when a fully functional kitchen is revealed after it’s opened. When miniki was designed, priority was given not only to an elegant form but above all to functionality and absolute practicality for everyday use. All the requirements of a kitchen are organized into the smallest of spaces. And space is often at a premium.
Different modules are available to match all individual requirements. These modules can be combined to suit all tastes and so provide the perfect kitchen for all purposes. There are kitchens for all requirements – from the mini-kitchen with just one sink and some storage room for small offices to kitchenettes with, for instance, a fridge and two cooking zones, or a fully equipped eat-in kitchen with the full range of functions. This makes miniki a flexible, versatile, multi-purpose kitchen system. Simple to assemble and with its numerous combination options, the modules can be adapted swiftly and easily to any kind of setting.
miniki facts
module miniki
: 3 modules – mk 1, mk 2, mk 3
: module dimensions 120 x 60 x 60 cm / 60 x 60 x 60 cm (H x W x D)
: birch plywood with HPL laminate and sealed edges
: 15 colors
: mk 1 from 4,090 EUR (net plus devices)
: mk 3 from 1,260 EUR (net)
For further information see http://miniki.eu/en/home.html
Кухня в современном стиле с оранжевыми фасадами – фото дизайна интерьера
3