Кухня в современном стиле с бежевой столешницей – фото дизайна интерьера
Сортировать:Популярное за сегодня
121 - 140 из 7 968 фото
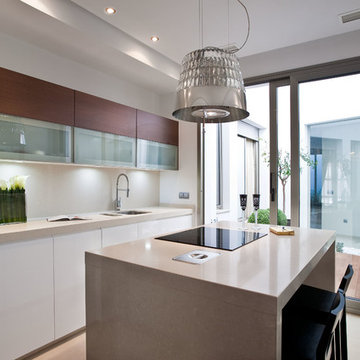
Идея дизайна: кухня в современном стиле с островом, двойной мойкой, плоскими фасадами, белыми фасадами, бежевым фартуком, бежевым полом и бежевой столешницей

Пример оригинального дизайна: отдельная, угловая кухня среднего размера в современном стиле с врезной мойкой, плоскими фасадами, зелеными фасадами, столешницей из кварцита, фартуком из стеклянной плитки, техникой из нержавеющей стали, деревянным полом, разноцветным фартуком, бежевой столешницей, коричневым полом и двухцветным гарнитуром без острова
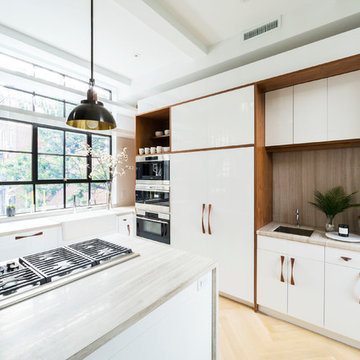
This was a luxury renovation of a townhouse in Carroll Gardens, Brooklyn. Includes roof deck, landscaped outdoor kitchen, plus elevator and parking garage.
Kate Glicksberg Photography
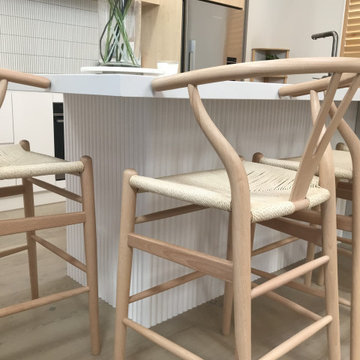
For this holiday home in Wanaka, our client knew exactly what they were looking for.
The heroes here are the beautiful stone benchtop with a waterfall end feature, alongside the textured doweling in the island base. A great way to enhance the level of finish.
A clean and clutter-free space, enabled by the highly functional walk-in pantry tucked in behind.
The finer details:
- Benchtop: Caesarstone 50mm in Cloudburst Concrete
- Lacquered base units in Alabaster with a 30% gloss finish
- Woodgrain units in Bestwood Best Maple, Woodgrain
- Island back doweling, lacquered to match base units.

Идея дизайна: большая кухня в современном стиле с обеденным столом, монолитной мойкой, фасадами с утопленной филенкой, синими фасадами, столешницей из кварцита, бежевым фартуком, фартуком из каменной плиты, черной техникой, светлым паркетным полом, двумя и более островами, бежевым полом, бежевой столешницей и балками на потолке
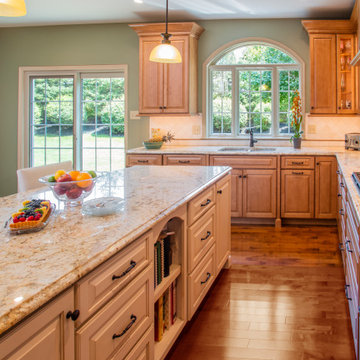
Пример оригинального дизайна: большая угловая кухня в современном стиле с обеденным столом, двойной мойкой, фасадами с выступающей филенкой, фасадами цвета дерева среднего тона, гранитной столешницей, бежевым фартуком, фартуком из мрамора, техникой из нержавеющей стали, темным паркетным полом, островом, коричневым полом и бежевой столешницей
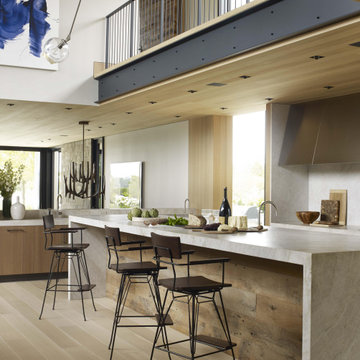
Пример оригинального дизайна: большая угловая кухня-гостиная в современном стиле с бежевым фартуком, островом, бежевой столешницей, плоскими фасадами и бежевым полом
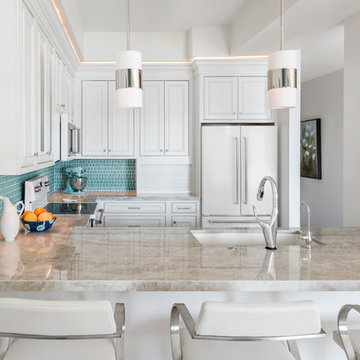
Contemporary white kitchen design
Photography by CJ Gershon
Стильный дизайн: маленькая п-образная кухня в современном стиле с обеденным столом, одинарной мойкой, столешницей из кварцита, синим фартуком, фартуком из стекла, белой техникой, полом из керамогранита, бежевым полом и бежевой столешницей для на участке и в саду - последний тренд
Стильный дизайн: маленькая п-образная кухня в современном стиле с обеденным столом, одинарной мойкой, столешницей из кварцита, синим фартуком, фартуком из стекла, белой техникой, полом из керамогранита, бежевым полом и бежевой столешницей для на участке и в саду - последний тренд

Пример оригинального дизайна: маленькая угловая кухня в современном стиле с обеденным столом, накладной мойкой, плоскими фасадами, фасадами цвета дерева среднего тона, столешницей из акрилового камня, зеленым фартуком, черной техникой и бежевой столешницей без острова для на участке и в саду
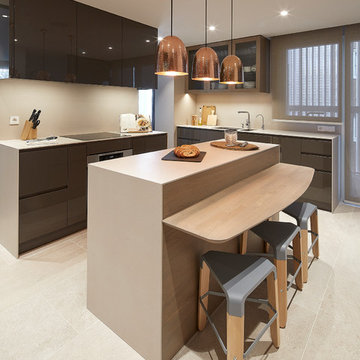
Jordi Mirales
На фото: кухня среднего размера в современном стиле с полом из керамогранита, островом, врезной мойкой, плоскими фасадами, коричневыми фасадами, бежевым фартуком, бежевым полом и бежевой столешницей с
На фото: кухня среднего размера в современном стиле с полом из керамогранита, островом, врезной мойкой, плоскими фасадами, коричневыми фасадами, бежевым фартуком, бежевым полом и бежевой столешницей с
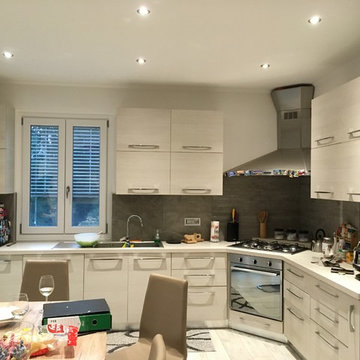
Cucina ad angolo
Architetto Francesco Antoniazza
Пример оригинального дизайна: угловая кухня среднего размера в современном стиле с обеденным столом, двойной мойкой, плоскими фасадами, бежевыми фасадами, столешницей из кварцевого агломерата, серым фартуком, фартуком из керамогранитной плитки, техникой из нержавеющей стали, светлым паркетным полом, бежевым полом и бежевой столешницей без острова
Пример оригинального дизайна: угловая кухня среднего размера в современном стиле с обеденным столом, двойной мойкой, плоскими фасадами, бежевыми фасадами, столешницей из кварцевого агломерата, серым фартуком, фартуком из керамогранитной плитки, техникой из нержавеющей стали, светлым паркетным полом, бежевым полом и бежевой столешницей без острова
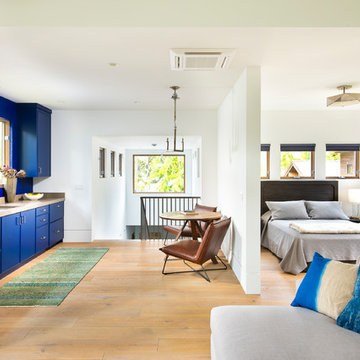
На фото: прямая кухня-гостиная в современном стиле с плоскими фасадами, синими фасадами, техникой под мебельный фасад, светлым паркетным полом, бежевым полом и бежевой столешницей без острова
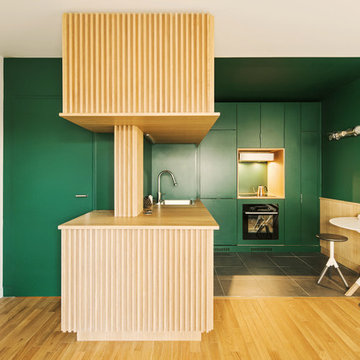
На фото: угловая кухня в современном стиле с накладной мойкой, плоскими фасадами, зелеными фасадами, деревянной столешницей, зеленым фартуком, черной техникой, полуостровом, серым полом и бежевой столешницей
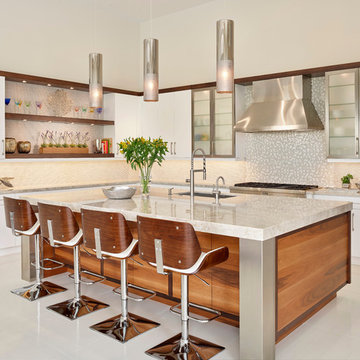
Идея дизайна: угловая кухня в современном стиле с врезной мойкой, плоскими фасадами, белыми фасадами, разноцветным фартуком, фартуком из плитки мозаики, техникой из нержавеющей стали, островом, бежевым полом и бежевой столешницей

На фото: параллельная кухня среднего размера в современном стиле с врезной мойкой, плоскими фасадами, оранжевыми фасадами, деревянной столешницей, белым фартуком, фартуком из плитки мозаики, техникой из нержавеющей стали, полом из ламината, островом, бежевым полом и бежевой столешницей

This lovely little modern farmhouse is located at the base of the foothills in one of Boulder’s most prized neighborhoods. Tucked onto a challenging narrow lot, this inviting and sustainably designed 2400 sf., 4 bedroom home lives much larger than its compact form. The open floor plan and vaulted ceilings of the Great room, kitchen and dining room lead to a beautiful covered back patio and lush, private back yard. These rooms are flooded with natural light and blend a warm Colorado material palette and heavy timber accents with a modern sensibility. A lyrical open-riser steel and wood stair floats above the baby grand in the center of the home and takes you to three bedrooms on the second floor. The Master has a covered balcony with exposed beamwork & warm Beetle-kill pine soffits, framing their million-dollar view of the Flatirons.
Its simple and familiar style is a modern twist on a classic farmhouse vernacular. The stone, Hardie board siding and standing seam metal roofing create a resilient and low-maintenance shell. The alley-loaded home has a solar-panel covered garage that was custom designed for the family’s active & athletic lifestyle (aka “lots of toys”). The front yard is a local food & water-wise Master-class, with beautiful rain-chains delivering roof run-off straight to the family garden.
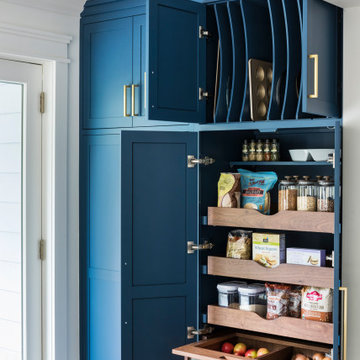
A young family moving from NYC to their first home in Westchester County found this pre-war colonial in Larchmont New York in need of a serious overhaul. After a complete gut job and rework of the entire home, they created a compact, vibrantly colorful kitchen open to the family room. o A nautical indigo color was chosen for the island and tall storage cabinets, with a subtle warm gray on the perimeter
o Natural walnut shelving and countertop on the peninsula evoke a mid-century vibe which relates to other vintage furniture pieces in the home
o Colorful cement tiles were carried all the way up the counters to inject pattern and whimsy
o Brass fixtures and hardware strike a handsome contrast with the deep indigo color scheme. Architect: Greg Lewis, Lewis and Lewis, Larchmont NY
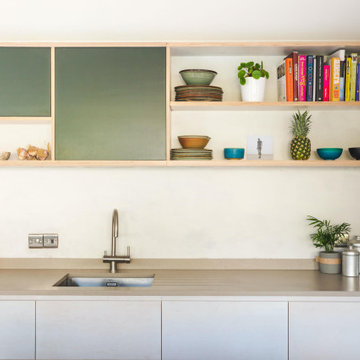
A birch plywood kitchen renovation in a tranquil cottage extension transforming a dysfunctional space that needed the room completely turning around.
Using a mix of in-frame painted plywood cabinets on the upper run, with over-lay plywood frames along the bottom.
Complete with everhot range for a more sustainable approach to always-on range, with a central island and bar seating.

Clean, cool and calm are the three Cs that characterise a Scandi-style kitchen. The use of light wood and design that is uncluttered is what Scandinavians look for. Sleek and streamlined surfaces and efficient storage can be found in the Schmidt catalogue. The enhancement of light by using a Scandi style and colour. The Scandinavian style is inspired by the cool colours of landscapes, pale and natural colours, and adds texture to make the kitchen more sophisticated.
This kitchen’s palette ranges from white, green and light wood to add texture, all bringing memories of a lovely and soft landscape. The light wood resembles the humble beauty of the 30s Scandinavian modernism. To maximise the storage, the kitchen has three tall larders with internal drawers for better organising and unclutter the kitchen. The floor-to-ceiling cabinets creates a sleek, uncluttered look, with clean and contemporary handle-free light wood cabinetry. To finalise the kitchen, the black appliances are then matched with the black stools for the island.
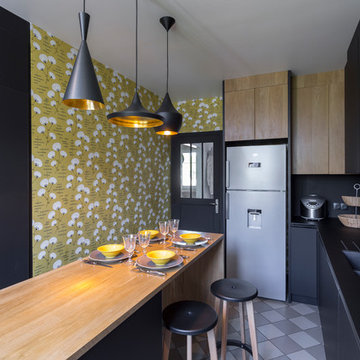
Cuisine sur-mesure - façade chêne et fenix noir mat.
Niches bibliothèque et électroménager - Ilot en chêne
Photographe - Olivier HALLOT
Пример оригинального дизайна: большая отдельная кухня в современном стиле с черным фартуком, техникой из нержавеющей стали, островом, серым полом, двойной мойкой, плоскими фасадами, черными фасадами, деревянной столешницей, бежевой столешницей и обоями на стенах
Пример оригинального дизайна: большая отдельная кухня в современном стиле с черным фартуком, техникой из нержавеющей стали, островом, серым полом, двойной мойкой, плоскими фасадами, черными фасадами, деревянной столешницей, бежевой столешницей и обоями на стенах
Кухня в современном стиле с бежевой столешницей – фото дизайна интерьера
7