Кухня в современном стиле с бежевой столешницей – фото дизайна интерьера
Сортировать:
Бюджет
Сортировать:Популярное за сегодня
81 - 100 из 7 967 фото
1 из 3

На фото: прямая кухня-гостиная среднего размера в современном стиле с плоскими фасадами, серыми фасадами, столешницей из ламината, бежевым фартуком, фартуком из дерева, черной техникой, полом из керамогранита, бежевой столешницей, накладной мойкой и белым полом без острова
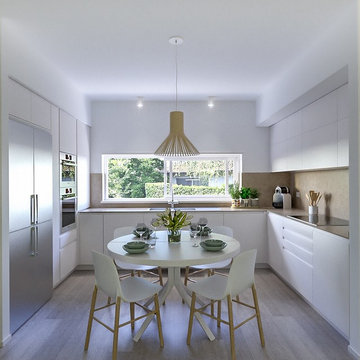
Liadesign
Пример оригинального дизайна: п-образная кухня-гостиная у окна, среднего размера в современном стиле с двойной мойкой, плоскими фасадами, белыми фасадами, столешницей из акрилового камня, бежевым фартуком, техникой из нержавеющей стали, полом из керамогранита, бежевым полом и бежевой столешницей без острова
Пример оригинального дизайна: п-образная кухня-гостиная у окна, среднего размера в современном стиле с двойной мойкой, плоскими фасадами, белыми фасадами, столешницей из акрилового камня, бежевым фартуком, техникой из нержавеющей стали, полом из керамогранита, бежевым полом и бежевой столешницей без острова

На фото: большая параллельная кухня-гостиная в современном стиле с двойной мойкой, плоскими фасадами, полом из цементной плитки, островом, бежевым полом, бежевой столешницей, фасадами цвета дерева среднего тона, черным фартуком и техникой из нержавеющей стали с

The kitchen is a light and open space for the family to gather together and share the joys of cooking. The kitchen was designed as a relaxed space to allow the clutter of everyday life to have a place.
Photos by Tatjana Plitt
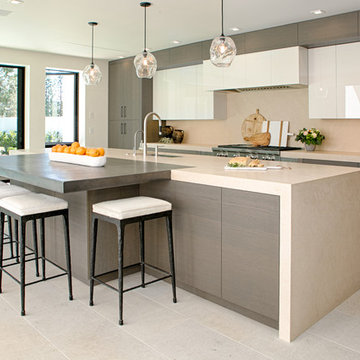
Стильный дизайн: параллельная кухня в современном стиле с обеденным столом, врезной мойкой, плоскими фасадами, фасадами цвета дерева среднего тона, бежевым фартуком, техникой из нержавеющей стали, островом, бежевым полом, бежевой столешницей и двухцветным гарнитуром - последний тренд

Photos by Libertad Rodriguez / Phl & Services.llc Architecture by sdh studio.
Источник вдохновения для домашнего уюта: п-образная кухня среднего размера в современном стиле с накладной мойкой, плоскими фасадами, белыми фасадами, деревянной столешницей, белым фартуком, техникой под мебельный фасад, полом из керамогранита, двумя и более островами, бежевым полом и бежевой столешницей
Источник вдохновения для домашнего уюта: п-образная кухня среднего размера в современном стиле с накладной мойкой, плоскими фасадами, белыми фасадами, деревянной столешницей, белым фартуком, техникой под мебельный фасад, полом из керамогранита, двумя и более островами, бежевым полом и бежевой столешницей

bluetomatophotos/©Houzz España 2018
Свежая идея для дизайна: прямая кухня-гостиная в современном стиле с плоскими фасадами, белыми фасадами, техникой из нержавеющей стали, полуостровом, полом из керамической плитки, бежевым фартуком, фартуком из каменной плиты, разноцветным полом, бежевой столешницей и красивой плиткой - отличное фото интерьера
Свежая идея для дизайна: прямая кухня-гостиная в современном стиле с плоскими фасадами, белыми фасадами, техникой из нержавеющей стали, полуостровом, полом из керамической плитки, бежевым фартуком, фартуком из каменной плиты, разноцветным полом, бежевой столешницей и красивой плиткой - отличное фото интерьера

Modern linear kitchen is lit by natural light coming in via a clerestory window above the cabinetry.
На фото: большая прямая кухня-гостиная в современном стиле с плоскими фасадами, столешницей из кварцевого агломерата, техникой из нержавеющей стали, паркетным полом среднего тона, островом, черными фасадами, коричневым полом, накладной мойкой, белым фартуком, фартуком из керамической плитки и бежевой столешницей
На фото: большая прямая кухня-гостиная в современном стиле с плоскими фасадами, столешницей из кварцевого агломерата, техникой из нержавеющей стали, паркетным полом среднего тона, островом, черными фасадами, коричневым полом, накладной мойкой, белым фартуком, фартуком из керамической плитки и бежевой столешницей
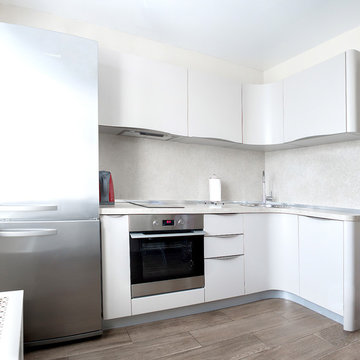
По всем вопросам можно связаться с нашими дизайнерами по телефону: 8 925 319 29 01
• Собственное производство
• Широкий модульный ряд и проекты по индивидуальным размерам
• Комплексная застройка дома
• Лучшие европейские материалы и комплектующие
• Цветовая палитра более 1000 наименований.
• Кратчайшие сроки изготовления
• Рассрочка платежа

Nestled in the heart of Los Angeles, just south of Beverly Hills, this two story (with basement) contemporary gem boasts large ipe eaves and other wood details, warming the interior and exterior design. The rear indoor-outdoor flow is perfection. An exceptional entertaining oasis in the middle of the city. Photo by Lynn Abesera

Tony Soluri
На фото: параллельная кухня в современном стиле с врезной мойкой, плоскими фасадами, серыми фасадами, бежевым фартуком, фартуком из каменной плиты, техникой под мебельный фасад, светлым паркетным полом, островом, бежевым полом, бежевой столешницей и двухцветным гарнитуром
На фото: параллельная кухня в современном стиле с врезной мойкой, плоскими фасадами, серыми фасадами, бежевым фартуком, фартуком из каменной плиты, техникой под мебельный фасад, светлым паркетным полом, островом, бежевым полом, бежевой столешницей и двухцветным гарнитуром
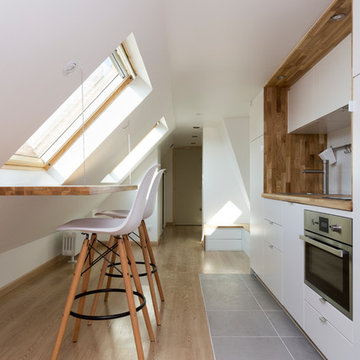
STEPHANE VASCO
На фото: маленькая прямая кухня-гостиная в современном стиле с накладной мойкой, плоскими фасадами, белыми фасадами, деревянной столешницей, белым фартуком, фартуком из керамической плитки, техникой из нержавеющей стали, полом из керамической плитки, серым полом и бежевой столешницей без острова для на участке и в саду
На фото: маленькая прямая кухня-гостиная в современном стиле с накладной мойкой, плоскими фасадами, белыми фасадами, деревянной столешницей, белым фартуком, фартуком из керамической плитки, техникой из нержавеющей стали, полом из керамической плитки, серым полом и бежевой столешницей без острова для на участке и в саду

Стильный дизайн: большая угловая кухня в современном стиле с обеденным столом, накладной мойкой, плоскими фасадами, темными деревянными фасадами, столешницей из акрилового камня, бежевым фартуком, техникой из нержавеющей стали, полом из известняка, двумя и более островами, белым полом и бежевой столешницей - последний тренд

We completely gutted and renovated this DC rowhouse and added a three-story rear addition and a roof deck. On the main floor the kitchen has cabinetry on both sides and an L-shaped island in the center. A section of mirrored cabinet doors adds drama. A comfortable sitting room off the kitchen is flooded with light from the large windows and full-lite rear door.

This kitchen has a full wall backsplash of green quartzite material, which wraps around the hood. To support large extended family gatherings, there are two eat-in islands with plenty of circulation around them, two sinks and two dishwashers to make for fast clean-ups

Свежая идея для дизайна: большая угловая кухня в современном стиле с обеденным столом, врезной мойкой, плоскими фасадами, фасадами цвета дерева среднего тона, столешницей из кварцевого агломерата, белым фартуком, фартуком из керамической плитки, техникой из нержавеющей стали, паркетным полом среднего тона, островом, коричневым полом и бежевой столешницей - отличное фото интерьера

На фото: маленькая угловая кухня в современном стиле с обеденным столом, накладной мойкой, плоскими фасадами, белыми фасадами, столешницей из ламината, бежевым фартуком, фартуком из керамической плитки, черной техникой, полом из керамогранита, бежевым полом и бежевой столешницей без острова для на участке и в саду
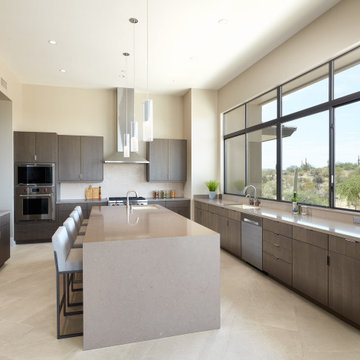
Источник вдохновения для домашнего уюта: большая п-образная кухня в современном стиле с обеденным столом, врезной мойкой, плоскими фасадами, коричневыми фасадами, столешницей из кварцевого агломерата, белым фартуком, техникой из нержавеющей стали, островом и бежевой столешницей

Simon Taylor Furniture was commissioned to design a contemporary kitchen and dining space in a Grade II listed Georgian property in Berkshire. Formerly a stately home dating back to 1800, the property had been previously converted into luxury apartments. The owners, a couple with three children, live in the ground floor flat, which has retained its original features throughout.
When the property was originally converted, the ground floor drawing room salon had been reconfigured to become the kitchen and the owners wanted to use the same enclosed space, but to bring the look of the room completely up to date as a new contemporary kitchen diner. In direct contrast to the ornate cornicing in the original ceiling, the owners also wanted the new space to have a state of the art industrial style, reminiscent of a professional restaurant kitchen.
The challenge for Simon Taylor Furniture was to create a truly sleek kitchen design whilst softening the look of the overall space to both complement the older aspects of the room and to be a comfortable family dining area. For this, they combined three essential materials: brushed stainless steel and glass with stained ask for the accents and also the main dining area.
Simon Taylor Furniture designed and manufactured all the tall kitchen cabinetry that houses dry goods and integrated cooling models including an wine climate cabinet, all with brushed stainless steel fronts and handles with either steel or glass-fronted top boxes. To keep the perfect perspective with the four metre high ceiling, these were designed as three metre structures and are all top lit with LED lighting. Overhead cabinets are also brushed steel with glass fronts and all feature LED strip lighting within the interiors. LED spotlighting is used at the base of the overhead cupboards above both the sink and cooking runs. Base units all feature steel fronted doors and drawers, and all have stainless steel handles as well.
Between two original floor to ceiling windows to the left of the room is a specially built tall steel double door dresser cabinet with pocket doors at the central section that fold back into recesses to reveal a fully stocked bar and a concealed flatscreen TV. At the centre of the room is a long steel island with a Topus Concrete worktop by Caesarstone; a work surface with a double pencil edge that is featured throughout the kitchen. The island is attached to L-shaped bench seating with pilasters in stained ash for the dining area to complement a bespoke freestanding stained ash dining table, also designed and made by Simon Taylor Furniture.
Along the industrial style cooking run, surrounded by stained ash undercounter base cabinets are a range of cooking appliances by Gaggenau. These include a 40cm domino gas hob and a further 40cm domino gas wok which surround a 60cm induction hob with a downdraft extractors. To the left of the surface cooking area is a tall bank of two 76cm Vario ovens in stainless steel and glass. An additional integrated microwave with matching glass-fronted warming drawer by Miele is installed under counter within the island run.
Facing the door from the hallway and positioned centrally between the tall steel cabinets is the sink run featuring a stainless steel undermount sink by 1810 Company and a tap by Grohe with an integrated dishwasher by Miele in the units beneath. Directly above is an antique mirror splashback beneath to reflect the natural light in the room, and above that is a stained ash overhead cupboard to accommodate all glasses and stemware. This features four stained glass panels designed by Simon Taylor Furniture, which are inspired by the works of Louis Comfort Tiffany from the Art Nouveau period. The owners wanted the stunning panels to be a feature of the room when they are backlit at night.

Источник вдохновения для домашнего уюта: большая прямая, светлая кухня-гостиная в современном стиле с врезной мойкой, плоскими фасадами, бежевыми фасадами, столешницей из акрилового камня, бежевым фартуком, черной техникой, полом из керамогранита, островом, бежевым полом, бежевой столешницей и многоуровневым потолком
Кухня в современном стиле с бежевой столешницей – фото дизайна интерьера
5