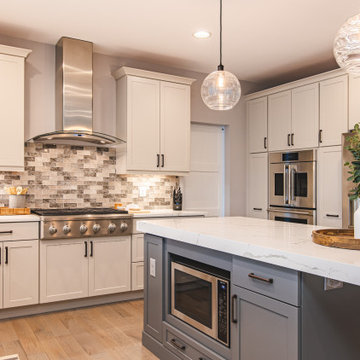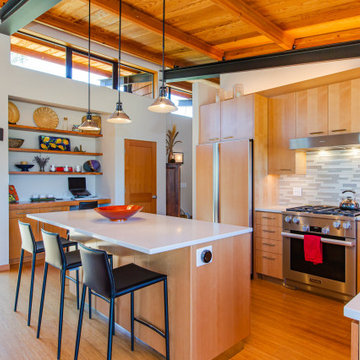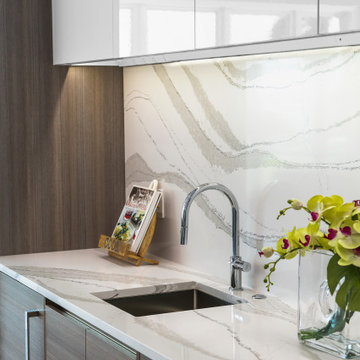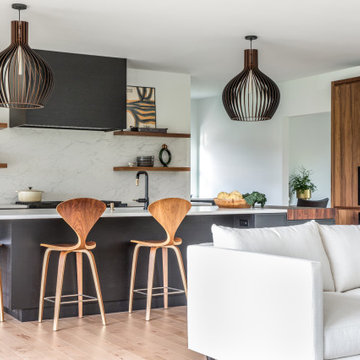Кухня в современном стиле – фото дизайна интерьера с высоким бюджетом
Сортировать:
Бюджет
Сортировать:Популярное за сегодня
81 - 100 из 102 794 фото
1 из 4

This black and white Antolini Panda marble island with waterfall sides makes a bold statement and is the focal point of the newly remodeled kitchen. We removed two walls, added pocketing sliders, new windows. new floors, custom cabinets and lighting creating a streamlined contemporary space that has top of the line appliances for the homeowner that is an amazing chef.

Свежая идея для дизайна: большая п-образная кухня в современном стиле с обеденным столом, с полувстраиваемой мойкой (с передним бортиком), фасадами в стиле шейкер, полом из ламината и островом - отличное фото интерьера

A modern Australian design with finishes that change over time. Connecting the bushland to the home with colour and texture.
Пример оригинального дизайна: большая параллельная, светлая кухня-гостиная в современном стиле с двойной мойкой, плоскими фасадами, светлыми деревянными фасадами, столешницей из бетона, белым фартуком, фартуком из керамогранитной плитки, черной техникой, светлым паркетным полом, островом, бежевым полом, серой столешницей и сводчатым потолком
Пример оригинального дизайна: большая параллельная, светлая кухня-гостиная в современном стиле с двойной мойкой, плоскими фасадами, светлыми деревянными фасадами, столешницей из бетона, белым фартуком, фартуком из керамогранитной плитки, черной техникой, светлым паркетным полом, островом, бежевым полом, серой столешницей и сводчатым потолком

Kitchen
На фото: маленькая отдельная, параллельная кухня в современном стиле с одинарной мойкой, плоскими фасадами, бежевыми фасадами, столешницей из акрилового камня, бежевым фартуком, черной техникой, светлым паркетным полом, бежевым полом и бежевой столешницей для на участке и в саду
На фото: маленькая отдельная, параллельная кухня в современном стиле с одинарной мойкой, плоскими фасадами, бежевыми фасадами, столешницей из акрилового камня, бежевым фартуком, черной техникой, светлым паркетным полом, бежевым полом и бежевой столешницей для на участке и в саду

Пример оригинального дизайна: огромная кухня-гостиная в современном стиле с двойной мойкой, фасадами в стиле шейкер, синими фасадами, столешницей из кварцевого агломерата, белым фартуком, темным паркетным полом, островом, белой столешницей и сводчатым потолком

This picture perfect destination retreat is uniquely situated above the town of Mosier and almost literally on the top edge of a dramatic basalt cliff. The clients’ commitment to minimal waste provided an opportunity for us to get creative, repurposing materials and implementing a number of eco-friendly touches.
The design required several tricky elements, which our team was delighted to engage with, including the installation of stainless steel toe kicks under the cabinets and around the island to tie together the industrial accents throughout.
Four pendant lights hang level with one another, mounted into an insulated, wood-paneled vaulted ceiling. We also installed accent lighting above the existing steel beams to cast a soft glow onto the wood ceiling.
We coordinated with a cabinet maker to reface the existing cabinets with new cabinet doors, side panels and edge banding, and new full extension and soft close hardware.
Tucked away, off the kitchen, is little nook, perfect for combing through recipes or tackling a little work while gazing out at the gardens. These cabinets were custom built to match the kitchen. We replaced the existing baseboards here and house-wide with a custom-milled slim profile base that complements the vertical grain fir finishes throughout the home.

Liadesign
На фото: маленькая отдельная, параллельная кухня в современном стиле с двойной мойкой, плоскими фасадами, синими фасадами, столешницей из кварцевого агломерата, белым фартуком, фартуком из кварцевого агломерата, техникой из нержавеющей стали, полом из цементной плитки, зеленым полом, белой столешницей и многоуровневым потолком без острова для на участке и в саду
На фото: маленькая отдельная, параллельная кухня в современном стиле с двойной мойкой, плоскими фасадами, синими фасадами, столешницей из кварцевого агломерата, белым фартуком, фартуком из кварцевого агломерата, техникой из нержавеющей стали, полом из цементной плитки, зеленым полом, белой столешницей и многоуровневым потолком без острова для на участке и в саду

Свежая идея для дизайна: большая угловая кухня-гостиная в современном стиле с плоскими фасадами, паркетным полом среднего тона, островом, черной столешницей, врезной мойкой, светлыми деревянными фасадами, черным фартуком, фартуком из мрамора, черной техникой и серым полом - отличное фото интерьера

Свежая идея для дизайна: прямая кухня-гостиная среднего размера в современном стиле с с полувстраиваемой мойкой (с передним бортиком), черными фасадами, деревянной столешницей, фартуком из цементной плитки, черной техникой, полом из цементной плитки, островом, разноцветным полом, фасадами в стиле шейкер, разноцветным фартуком и коричневой столешницей - отличное фото интерьера

This stunning black ply kitchen with grey-finished ply worktop was such a gorgeous, modern addition to the open living area, being a bold but beautiful touch. New appliances were fitted throughout the kitchen, including a sleek induction hob. Open ply finish units and covered storage underneath works beautifully with the black of the other cabinetry, adding small storage space and a space to display treasured books and ornaments. The dining and living areas are visible from the kitchen, with the beautiful plants, wall art and pendant light working beautifully with the kitchen finishes. The reclaimed parquet wood flooring blocks were fitted in a herringbone design, adding a stunning warm touch to the space and replacing the previous lack of flooring in this area, exposed concrete being a reminder of the extension fitted some time ago. Dulux's Brilliant White paint was used to coat the walls and ceiling, being a lovely fresh backdrop for the various furnishings, wall art and plants to be styled in the living area.
Discover more at: https://absoluteprojectmanagement.com/portfolio/pete-miky-hackney/

Our Indianapolis studio gave this home an elegant, sophisticated look with sleek, edgy lighting, modern furniture, metal accents, tasteful art, and printed, textured wallpaper and accessories.
Builder: Old Town Design Group
Photographer - Sarah Shields
---
Project completed by Wendy Langston's Everything Home interior design firm, which serves Carmel, Zionsville, Fishers, Westfield, Noblesville, and Indianapolis.
For more about Everything Home, click here: https://everythinghomedesigns.com/
To learn more about this project, click here:
https://everythinghomedesigns.com/portfolio/midwest-luxury-living/

Стильный дизайн: большая угловая кухня-гостиная в современном стиле с врезной мойкой, плоскими фасадами, белыми фасадами, столешницей из кварцевого агломерата, белым фартуком, фартуком из кварцевого агломерата, техникой из нержавеющей стали, темным паркетным полом, островом, коричневым полом и белой столешницей - последний тренд

Modern and sleek, the kitchen is both functional and attractive. Flat panel cabinets, luxurious finishes and integrated high-end appliances provide the perfect space for both daily use and entertaining.

Пример оригинального дизайна: большая параллельная кухня в современном стиле с кладовкой, накладной мойкой, плоскими фасадами, белыми фасадами, гранитной столешницей, белым фартуком, фартуком из плитки кабанчик, черной техникой, полом из керамической плитки, островом, серым полом и белой столешницей

Стильный дизайн: огромная угловая кухня-гостиная в современном стиле с одинарной мойкой, плоскими фасадами, фасадами цвета дерева среднего тона, гранитной столешницей, серым фартуком, фартуком из известняка, техникой под мебельный фасад, темным паркетным полом, островом, серым полом и черной столешницей - последний тренд

Свежая идея для дизайна: кухня в современном стиле с черными фасадами, столешницей из кварцевого агломерата, фартуком из кварцевого агломерата, техникой под мебельный фасад и белой столешницей - отличное фото интерьера

What was once a confused mixture of enclosed rooms, has been logically transformed into a series of well proportioned spaces, which seamlessly flow between formal, informal, living, private and outdoor activities.
Opening up and connecting these living spaces, and increasing access to natural light has permitted the use of a dark colour palette. The finishes combine natural Australian hardwoods with synthetic materials, such as Dekton porcelain and Italian vitrified floor tiles

we created a practical, L-shaped kitchen layout with an island bench integrated into the “golden triangle” that reduces steps between sink, stovetop and refrigerator for efficient use of space and ergonomics.
Instead of a splashback, windows are slotted in between the kitchen benchtop and overhead cupboards to allow natural light to enter the generous kitchen space. Overhead cupboards have been stretched to ceiling height to maximise storage space.
Timber screening was installed on the kitchen ceiling and wrapped down to form a bookshelf in the living area, then linked to the timber flooring. This creates a continuous flow and draws attention from the living area to establish an ambience of natural warmth, creating a minimalist and elegant kitchen.
The island benchtop is covered with extra large format porcelain tiles in a 'Calacatta' profile which are have the look of marble but are scratch and stain resistant. The 'crisp white' finish applied on the overhead cupboards blends well into the 'natural oak' look over the lower cupboards to balance the neutral timber floor colour.

Источник вдохновения для домашнего уюта: большая угловая кухня-гостиная в современном стиле с врезной мойкой, плоскими фасадами, синими фасадами, деревянной столешницей, коричневым фартуком, фартуком из дерева, техникой из нержавеющей стали, паркетным полом среднего тона, островом, коричневым полом и коричневой столешницей

This classic Tudor home in Oakland was given a modern makeover with an interplay of soft and vibrant color, bold patterns, and sleek furniture. The classic woodwork and built-ins of the original house were maintained to add a gorgeous contrast to the modern decor.
Designed by Oakland interior design studio Joy Street Design. Serving Alameda, Berkeley, Orinda, Walnut Creek, Piedmont, and San Francisco.
For more about Joy Street Design, click here: https://www.joystreetdesign.com/
To learn more about this project, click here:
https://www.joystreetdesign.com/portfolio/oakland-tudor-home-renovation
Кухня в современном стиле – фото дизайна интерьера с высоким бюджетом
5