Кухня в скандинавском стиле с фасадами цвета дерева среднего тона – фото дизайна интерьера
Сортировать:
Бюджет
Сортировать:Популярное за сегодня
101 - 120 из 1 099 фото
1 из 3
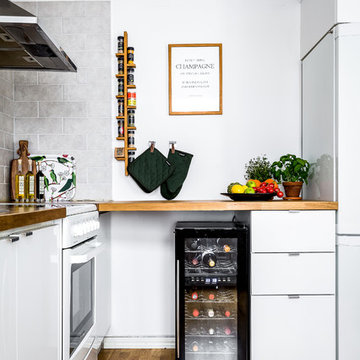
Henrik Nero
На фото: кухня в скандинавском стиле с плоскими фасадами, фасадами цвета дерева среднего тона, белым фартуком, темным паркетным полом и коричневым полом
На фото: кухня в скандинавском стиле с плоскими фасадами, фасадами цвета дерева среднего тона, белым фартуком, темным паркетным полом и коричневым полом
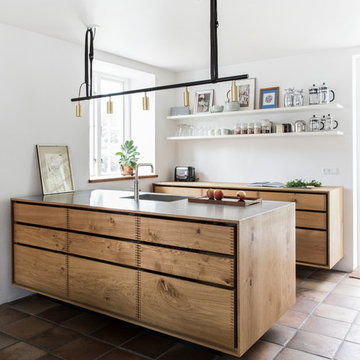
Стильный дизайн: кухня в скандинавском стиле с плоскими фасадами, фасадами цвета дерева среднего тона, полом из терракотовой плитки, коричневым полом и полуостровом - последний тренд
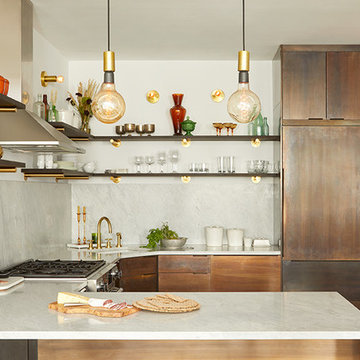
Photos by Emily Gilbert
Свежая идея для дизайна: маленькая п-образная кухня в скандинавском стиле с обеденным столом, врезной мойкой, плоскими фасадами, мраморной столешницей, белым фартуком, фартуком из мрамора, цветной техникой, фасадами цвета дерева среднего тона, темным паркетным полом и коричневым полом без острова для на участке и в саду - отличное фото интерьера
Свежая идея для дизайна: маленькая п-образная кухня в скандинавском стиле с обеденным столом, врезной мойкой, плоскими фасадами, мраморной столешницей, белым фартуком, фартуком из мрамора, цветной техникой, фасадами цвета дерева среднего тона, темным паркетным полом и коричневым полом без острова для на участке и в саду - отличное фото интерьера
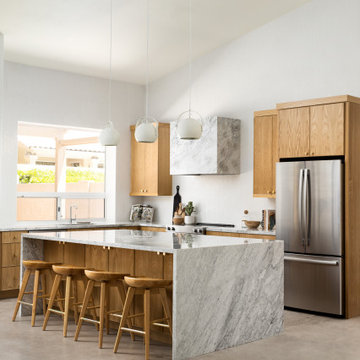
Идея дизайна: кухня в скандинавском стиле с плоскими фасадами, фасадами цвета дерева среднего тона, мраморной столешницей, белым фартуком, фартуком из плитки мозаики, техникой из нержавеющей стали, островом, серым полом, серой столешницей и сводчатым потолком
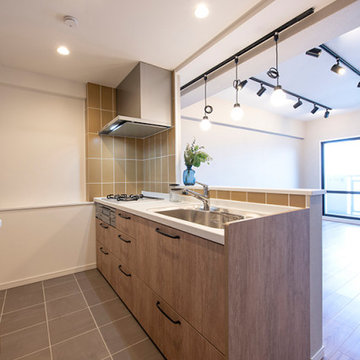
カフェ風の可愛いキッチンスペース。見た目だけでなく、使い勝手も抜群。オープンシェルフで機能的な見せる収納に。
Идея дизайна: прямая кухня-гостиная среднего размера в скандинавском стиле с монолитной мойкой, плоскими фасадами, фасадами цвета дерева среднего тона, столешницей из акрилового камня, желтым фартуком, белой техникой, полом из керамогранита, серым полом, белой столешницей и потолком с обоями
Идея дизайна: прямая кухня-гостиная среднего размера в скандинавском стиле с монолитной мойкой, плоскими фасадами, фасадами цвета дерева среднего тона, столешницей из акрилового камня, желтым фартуком, белой техникой, полом из керамогранита, серым полом, белой столешницей и потолком с обоями
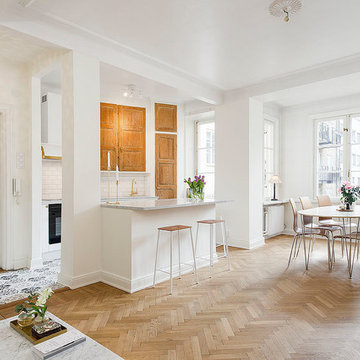
Стильный дизайн: прямая кухня-гостиная среднего размера в скандинавском стиле с фасадами с выступающей филенкой, фасадами цвета дерева среднего тона, белым фартуком, фартуком из плитки кабанчик, светлым паркетным полом, островом, мраморной столешницей и черной техникой - последний тренд
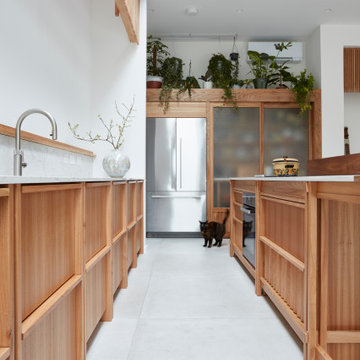
Set within an airy contemporary extension to a lovely Georgian home, the Siatama Kitchen is our most ambitious project to date. The client, a master cook who taught English in Siatama, Japan, wanted a space that spliced together her love of Japanese detailing with a sophisticated Scandinavian approach to wood.
At the centre of the deisgn is a large island, made in solid british elm, and topped with a set of lined drawers for utensils, cutlery and chefs knifes. The 4-post legs of the island conform to the 寸 (pronounced ‘sun’), an ancient Japanese measurement equal to 3cm. An undulating chevron detail articulates the lower drawers in the island, and an open-framed end, with wood worktop, provides a space for casual dining and homework.
A full height pantry, with sliding doors with diagonally-wired glass, and an integrated american-style fridge freezer, give acres of storage space and allow for clutter to be shut away. A plant shelf above the pantry brings the space to life, making the most of the high ceilings and light in this lovely room.
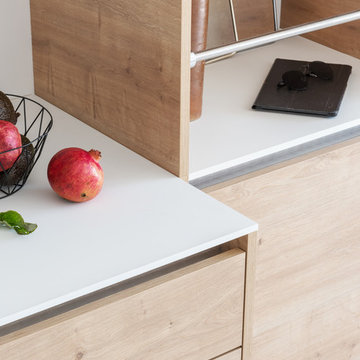
Détail du décroché entre la zone de travail et la zone de rangement.
Crédit photo: Germain Herriau
Direction artistique et stylisme: Aurélie Lesage
Accessoires et mobilier: Espace Boutique MIRA, Dodé, Atelier du Petit Parc, Valérie Menuet, Laura Orlhiac, Arcam Glass
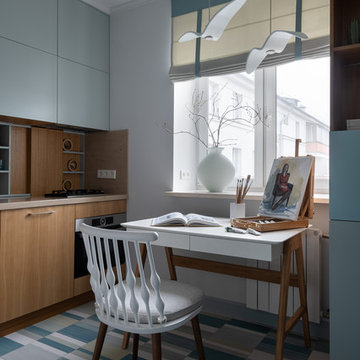
На фото: маленькая кухня в скандинавском стиле с врезной мойкой, плоскими фасадами, фасадами цвета дерева среднего тона, столешницей из кварцевого агломерата, бежевым фартуком, фартуком из дерева, черной техникой, полом из керамической плитки, белым полом и бежевой столешницей для на участке и в саду с
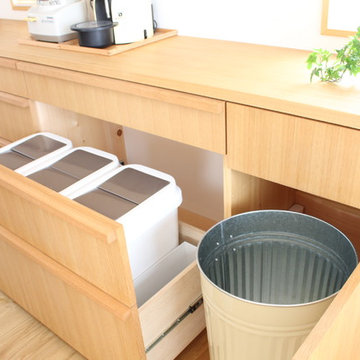
基本設計・照明設計・設備設計・収納設計・造作家具設計・家具デザイン・インテリアデザイン:堀口 理恵
Пример оригинального дизайна: параллельная кухня-гостиная среднего размера в скандинавском стиле с врезной мойкой, фасадами цвета дерева среднего тона, столешницей из акрилового камня, белым фартуком, фартуком из керамогранитной плитки, белой техникой и паркетным полом среднего тона без острова
Пример оригинального дизайна: параллельная кухня-гостиная среднего размера в скандинавском стиле с врезной мойкой, фасадами цвета дерева среднего тона, столешницей из акрилового камня, белым фартуком, фартуком из керамогранитной плитки, белой техникой и паркетным полом среднего тона без острова
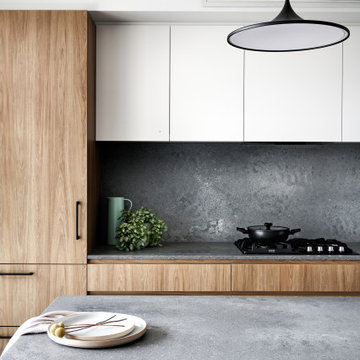
На фото: прямая кухня среднего размера в скандинавском стиле с обеденным столом, врезной мойкой, плоскими фасадами, фасадами цвета дерева среднего тона, столешницей из кварцевого агломерата, серым фартуком, черной техникой, темным паркетным полом, островом, коричневым полом и серой столешницей
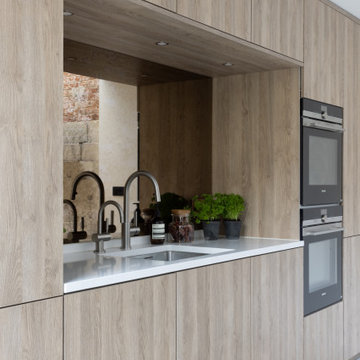
In collaboration with the client’s architect, AR Design the layout of the kitchen was already in place. However, upon meeting the client it was clear she wanted a ‘wow’ island, symmetry in design and plenty of functional storage.
As well as a contemporary, family-friendly space it was also important the space that still respected the heritage of the house. The original walls of the property had many angled walls and featured some tight spaces, so careful consideration of SieMatic's cabinetry choices was given to ensure maximum functionality in those spaces. After much consideration, The Myers Touch specified SieMatic’s SC10 Cabinetry in a Provence Oak Laminate finish which was placed in a framed-style at the rear wall.
The same cabinetry was specified for under the island to create contrast with the new and original material features in the space. In order for the family to keep the kitchen uncluttered, careful planning of internal storage systems was considered in the form of using SieMatic’s internal Drawer boxes and their MultiMatic internal storage system which were used to store smaller items such as spices and sauces, as well whilst providing space for slide-out drawers and storage baskets.
To ensure an elegant yet ‘wow’ factor central island, The Myers Touch combined contrasting textures by using 30mm Silestone Eternal Calacatta natural stone, polished worktops with ‘waterfall island’ edges and a Corian solid surface back panel. The distinctive geometric patterned Corian panel in Cameo White looks particularly spectacular at night when the owner's turn on the architectural-toned lighting under the island.
Appliances chosen for the island included a sophisticated Elica Illusion extractor hood so it could be totally integrated in the new architectural space without visual distraction, a Siemens iQ500 Induction Hob with touch-slide control and a Caple Under-counter Wine cabinet.
To maximise every inch of the new space, and to ensure the owners had a place for everything, The Myers Touch also used additional cabinetry and storage options in the island such as extra deep drawers to store saucepans, cutlery, and everyday crockery.
The eye-catching Antique-bronze mirrored splashback not only helps to provide the illusion of extra space, but reinforces family ‘togetherness’ as it reflects and links the rear of the kitchen ‘snug’ area where family members can sit and relax or work when not in the main kitchen extension area.
The original toned brickwork and 18th Century steel windows in the original part of the extension also helps to tell the story about the older part of the house which now juxtaposes to the new, contemporary kitchen living extension. A handy door was also included in the extension which leads to the garage on the main road for family convenience and over-flow storage.
Photography by Paul Craig (Reproduction of image by request only - joy@bakerpr.co.uk)
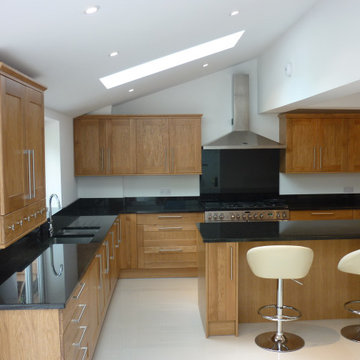
Источник вдохновения для домашнего уюта: большая кухня в скандинавском стиле с обеденным столом, фасадами в стиле шейкер, фасадами цвета дерева среднего тона, гранитной столешницей, техникой из нержавеющей стали, полом из керамической плитки, островом и белым полом
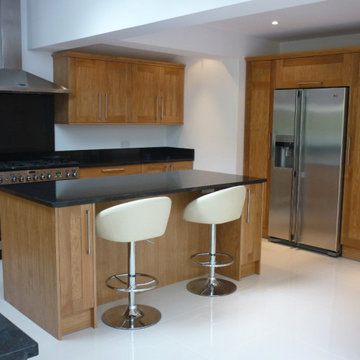
На фото: большая кухня в скандинавском стиле с обеденным столом, фасадами в стиле шейкер, фасадами цвета дерева среднего тона, гранитной столешницей, техникой из нержавеющей стали, полом из керамической плитки, островом и белым полом с
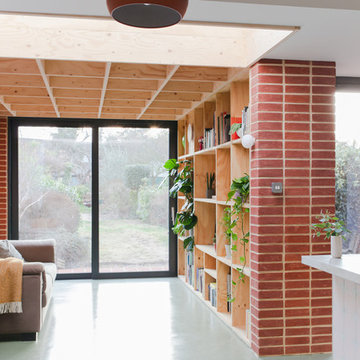
Megan Taylor
Стильный дизайн: параллельная кухня среднего размера в скандинавском стиле с обеденным столом, плоскими фасадами, фасадами цвета дерева среднего тона, столешницей из бетона, розовым фартуком, фартуком из керамической плитки, техникой под мебельный фасад, бетонным полом, островом, зеленым полом и серой столешницей - последний тренд
Стильный дизайн: параллельная кухня среднего размера в скандинавском стиле с обеденным столом, плоскими фасадами, фасадами цвета дерева среднего тона, столешницей из бетона, розовым фартуком, фартуком из керамической плитки, техникой под мебельный фасад, бетонным полом, островом, зеленым полом и серой столешницей - последний тренд

With natural materials and clean lines, this Scandinavian-inspired kitchen channels stylish serenity. The European Oak brings a warm feel to the london kitchen extension balanced with white cabinets and worktops.
The long run of tall cabinets houses a bespoke bar cabinet, double larder and a utility cupboard.
The cool and calm nordic aesthetic continues into the banquette seating designed to create more space to allow for an open-plan lounge area as the social hub of the home.
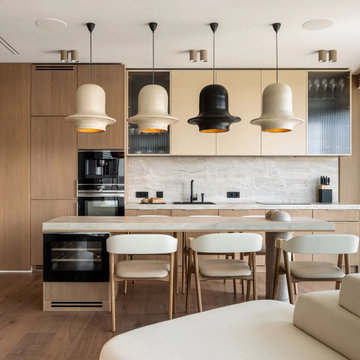
Источник вдохновения для домашнего уюта: п-образная кухня-гостиная в скандинавском стиле с накладной мойкой, плоскими фасадами, фасадами цвета дерева среднего тона, мраморной столешницей, серым фартуком, фартуком из мрамора, техникой под мебельный фасад, паркетным полом среднего тона, островом, коричневым полом и разноцветной столешницей
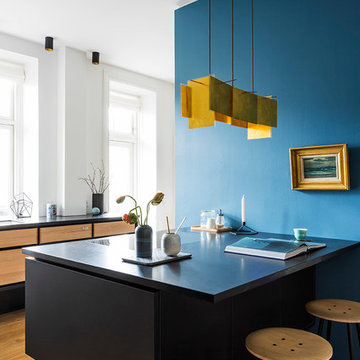
Идея дизайна: параллельная кухня среднего размера в скандинавском стиле с фасадами цвета дерева среднего тона, паркетным полом среднего тона, полуостровом, обеденным столом, плоскими фасадами и гранитной столешницей
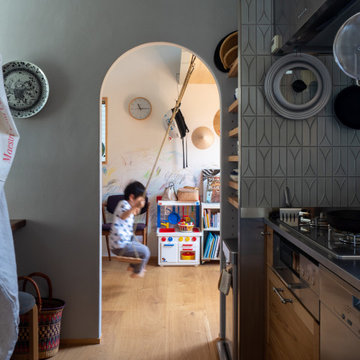
キッチンの奥の子供室で遊んでいる様子が見える
Стильный дизайн: маленькая отдельная, прямая кухня в скандинавском стиле с врезной мойкой, фасадами с утопленной филенкой, фасадами цвета дерева среднего тона, столешницей из нержавеющей стали, серым фартуком, фартуком из керамической плитки, техникой из нержавеющей стали, полом из фанеры, коричневым полом и серой столешницей для на участке и в саду - последний тренд
Стильный дизайн: маленькая отдельная, прямая кухня в скандинавском стиле с врезной мойкой, фасадами с утопленной филенкой, фасадами цвета дерева среднего тона, столешницей из нержавеющей стали, серым фартуком, фартуком из керамической плитки, техникой из нержавеющей стали, полом из фанеры, коричневым полом и серой столешницей для на участке и в саду - последний тренд
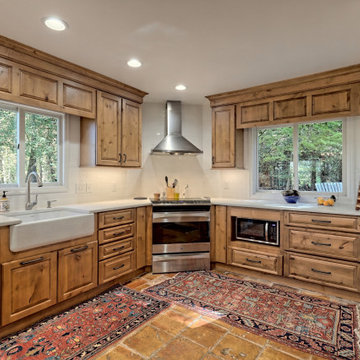
Beautiful kitchen remodel: Raised Panel Door
Rustic Alder with caramel stain and graphite highlight. Quartz countertops with a white subway tile backsplash, Undermount farm sink! Kitchen remodels are always fun projects!!
Кухня в скандинавском стиле с фасадами цвета дерева среднего тона – фото дизайна интерьера
6