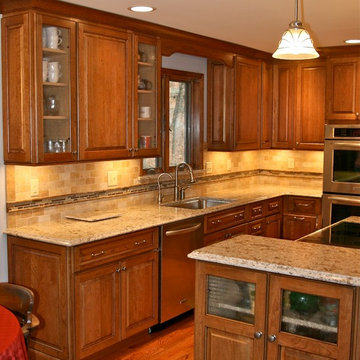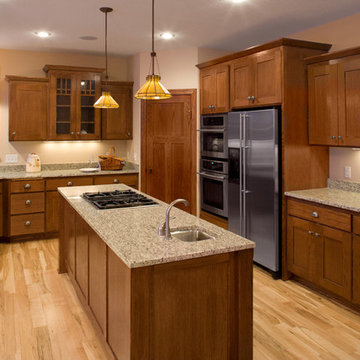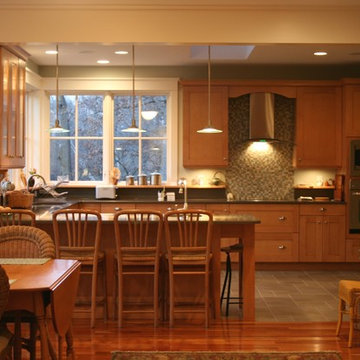Кухня в классическом стиле с фасадами цвета дерева среднего тона – фото дизайна интерьера
Сортировать:
Бюджет
Сортировать:Популярное за сегодня
1 - 20 из 38 639 фото
1 из 3

Cherry inset kitchen with granite tops and massive hood
Craig Thomas
На фото: большая угловая кухня в классическом стиле с обеденным столом, врезной мойкой, фасадами цвета дерева среднего тона, гранитной столешницей, фартуком из керамической плитки, техникой из нержавеющей стали, паркетным полом среднего тона, фасадами с выступающей филенкой, серым фартуком, островом, коричневым полом и серой столешницей
На фото: большая угловая кухня в классическом стиле с обеденным столом, врезной мойкой, фасадами цвета дерева среднего тона, гранитной столешницей, фартуком из керамической плитки, техникой из нержавеющей стали, паркетным полом среднего тона, фасадами с выступающей филенкой, серым фартуком, островом, коричневым полом и серой столешницей

На фото: большая угловая кухня-гостиная в классическом стиле с двойной мойкой, фасадами с утопленной филенкой, фасадами цвета дерева среднего тона, гранитной столешницей, бежевым фартуком, фартуком из керамической плитки, техникой из нержавеющей стали, паркетным полом среднего тона, островом, коричневым полом и бежевой столешницей с

Стильный дизайн: большая параллельная кухня-гостиная в классическом стиле с врезной мойкой, фасадами в стиле шейкер, фасадами цвета дерева среднего тона, гранитной столешницей, бежевым фартуком, фартуком из плитки мозаики, техникой из нержавеющей стали, островом, светлым паркетным полом и бежевым полом - последний тренд

Marilynn Kay
Идея дизайна: большая п-образная кухня в классическом стиле с обеденным столом, врезной мойкой, фасадами с утопленной филенкой, фасадами цвета дерева среднего тона, гранитной столешницей, бежевым фартуком, паркетным полом среднего тона и техникой из нержавеющей стали
Идея дизайна: большая п-образная кухня в классическом стиле с обеденным столом, врезной мойкой, фасадами с утопленной филенкой, фасадами цвета дерева среднего тона, гранитной столешницей, бежевым фартуком, паркетным полом среднего тона и техникой из нержавеющей стали

Karli Moore Photography - Kitchen expanded into an adjoining hall way, so refrigerator wall movement of approximately 4' allowed the inclusion of a center island with special features of seating and cook book storage. The cabinet just beyond the double oven serves as a hidden dropping zone, as well as, broom storage. Floor to ceiling cherry cabinets compliment the red oak character grade flooring by allowing the darker floor grain coloration to match the cabinet stain itself. Cabinetry accessories abound to create function to this expanded beauty.

This beautiful traditional kitchen includes custom, stained, ceiling height cabinets and gorgeous glass details in the upper cabinets. Luxurious granite ties in the beige back splash and cabinets.

На фото: большая угловая, отдельная кухня в классическом стиле с врезной мойкой, фасадами с выступающей филенкой, фасадами цвета дерева среднего тона, гранитной столешницей, бежевым фартуком, фартуком из каменной плитки, техникой из нержавеющей стали, паркетным полом среднего тона, островом, коричневым полом и серой столешницей с

The island kitchen offers casual dining at the raised eating bar. A breakfast nook is tucked around the corner from the vaulted living room.
Свежая идея для дизайна: большая п-образная кухня-гостиная в классическом стиле с двойной мойкой, фасадами с утопленной филенкой, фасадами цвета дерева среднего тона, гранитной столешницей, бежевым фартуком, фартуком из керамической плитки, техникой из нержавеющей стали, паркетным полом среднего тона и островом - отличное фото интерьера
Свежая идея для дизайна: большая п-образная кухня-гостиная в классическом стиле с двойной мойкой, фасадами с утопленной филенкой, фасадами цвета дерева среднего тона, гранитной столешницей, бежевым фартуком, фартуком из керамической плитки, техникой из нержавеющей стали, паркетным полом среднего тона и островом - отличное фото интерьера

Traditional Midwestern kitchen renovation in St. Louis, MO. Medium stained cabinetry, frosted glass door fronts, granite countertops and custom glass tile and stone backsplash.

built in door storage in pantry
Пример оригинального дизайна: маленькая кухня в классическом стиле с фасадами цвета дерева среднего тона, полом из бамбука и кладовкой для на участке и в саду
Пример оригинального дизайна: маленькая кухня в классическом стиле с фасадами цвета дерева среднего тона, полом из бамбука и кладовкой для на участке и в саду

photography by Trent Bell
Пример оригинального дизайна: угловая, отдельная кухня в классическом стиле с врезной мойкой, фасадами цвета дерева среднего тона, фартуком из каменной плиты, техникой из нержавеющей стали, зеленым фартуком, фасадами в стиле шейкер и столешницей из талькохлорита
Пример оригинального дизайна: угловая, отдельная кухня в классическом стиле с врезной мойкой, фасадами цвета дерева среднего тона, фартуком из каменной плиты, техникой из нержавеющей стали, зеленым фартуком, фасадами в стиле шейкер и столешницей из талькохлорита

A small addition made all the difference in creating space for cooking and eating. Environmentally friendly design features include recycled denim insulation in the walls, a bamboo floor, energy saving LED undercabinet lighting, Energy Star appliances, and an antique table. Photo: Wing Wong

Michael Alan Kaskel
Источник вдохновения для домашнего уюта: угловая кухня в классическом стиле с обеденным столом, врезной мойкой, фасадами цвета дерева среднего тона, бежевым фартуком, фартуком из стеклянной плитки, техникой из нержавеющей стали, паркетным полом среднего тона, островом, оранжевым полом и мойкой у окна
Источник вдохновения для домашнего уюта: угловая кухня в классическом стиле с обеденным столом, врезной мойкой, фасадами цвета дерева среднего тона, бежевым фартуком, фартуком из стеклянной плитки, техникой из нержавеющей стали, паркетным полом среднего тона, островом, оранжевым полом и мойкой у окна

Стильный дизайн: кухня в классическом стиле с врезной мойкой, фасадами с утопленной филенкой, фасадами цвета дерева среднего тона, серым фартуком, техникой из нержавеющей стали и светлым паркетным полом - последний тренд

На фото: кухня в классическом стиле с фасадами в стиле шейкер, фасадами цвета дерева среднего тона и техникой из нержавеющей стали с

На фото: п-образная кухня в классическом стиле с обеденным столом, фасадами в стиле шейкер, фасадами цвета дерева среднего тона, разноцветным фартуком, техникой из нержавеющей стали и барной стойкой

Пример оригинального дизайна: маленькая отдельная, параллельная кухня в классическом стиле с врезной мойкой, фасадами в стиле шейкер, фасадами цвета дерева среднего тона, столешницей из кварцевого агломерата, белым фартуком, фартуком из плитки кабанчик, техникой из нержавеющей стали, мраморным полом, серым полом и желтой столешницей без острова для на участке и в саду

Our clients are drawn to the outdoors, so wanted to include wood finishes along with modern white touches like the granite countertops and ceramic backsplash..
This Eden Prairie main level remodel transformed how this family uses their space. By taking down the wall between the kichen and dining room, carving out space for a walk-in pantry, and adding a large island with seating; this new space thrives with today's lifetyle. Custom cabinetry optimizes storage space and elevates the warm aesethics. With additional natural lighting from a new patio door and overhead lighting, it's a cheerful place to do meal prep and entertain. The homeowners wanted the flexibiity to have seating on both sides of the idland on one end, so a pedestal post was added to allow for leg room when extra chairs were added.

Written by Mary Kate Hogan for Westchester Home Magazine.
"The Goal: The family that cooks together has the most fun — especially when their kitchen is equipped with four ovens and tons of workspace. After a first-floor renovation of a home for a couple with four grown children, the new kitchen features high-tech appliances purchased through Royal Green and a custom island with a connected table to seat family, friends, and cooking spectators. An old dining room was eliminated, and the whole area was transformed into one open, L-shaped space with a bar and family room.
“They wanted to expand the kitchen and have more of an entertaining room for their family gatherings,” says designer Danielle Florie. She designed the kitchen so that two or three people can work at the same time, with a full sink in the island that’s big enough for cleaning vegetables or washing pots and pans.
Key Features:
Well-Stocked Bar: The bar area adjacent to the kitchen doubles as a coffee center. Topped with a leathered brown marble, the bar houses the coffee maker as well as a wine refrigerator, beverage fridge, and built-in ice maker. Upholstered swivel chairs encourage people to gather and stay awhile.
Finishing Touches: Counters around the kitchen and the island are covered with a Cambria quartz that has the light, airy look the homeowners wanted and resists stains and scratches. A geometric marble tile backsplash is an eye-catching decorative element.
Into the Wood: The larger table in the kitchen was handmade for the family and matches the island base. On the floor, wood planks with a warm gray tone run diagonally for added interest."
Bilotta Designer: Danielle Florie
Photographer: Phillip Ennis

Источник вдохновения для домашнего уюта: кухня в классическом стиле с кладовкой, фасадами в стиле шейкер, фасадами цвета дерева среднего тона, серым фартуком, фартуком из плитки кабанчик и паркетным полом среднего тона
Кухня в классическом стиле с фасадами цвета дерева среднего тона – фото дизайна интерьера
1