Кухня в скандинавском стиле с двойной мойкой – фото дизайна интерьера
Сортировать:
Бюджет
Сортировать:Популярное за сегодня
141 - 160 из 1 306 фото
1 из 3
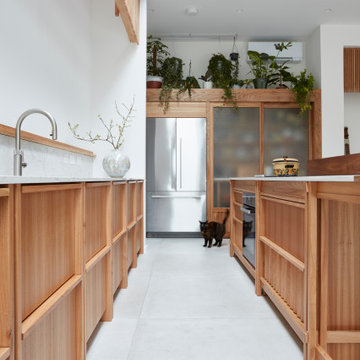
Set within an airy contemporary extension to a lovely Georgian home, the Siatama Kitchen is our most ambitious project to date. The client, a master cook who taught English in Siatama, Japan, wanted a space that spliced together her love of Japanese detailing with a sophisticated Scandinavian approach to wood.
At the centre of the deisgn is a large island, made in solid british elm, and topped with a set of lined drawers for utensils, cutlery and chefs knifes. The 4-post legs of the island conform to the 寸 (pronounced ‘sun’), an ancient Japanese measurement equal to 3cm. An undulating chevron detail articulates the lower drawers in the island, and an open-framed end, with wood worktop, provides a space for casual dining and homework.
A full height pantry, with sliding doors with diagonally-wired glass, and an integrated american-style fridge freezer, give acres of storage space and allow for clutter to be shut away. A plant shelf above the pantry brings the space to life, making the most of the high ceilings and light in this lovely room.
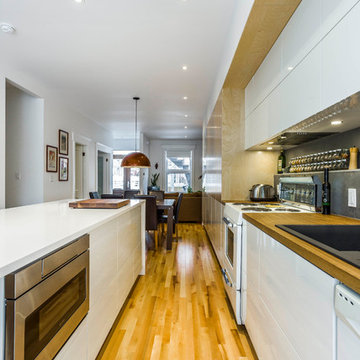
На фото: большая параллельная кухня-гостиная в скандинавском стиле с двойной мойкой, плоскими фасадами, светлыми деревянными фасадами, деревянной столешницей, серым фартуком, фартуком из цементной плитки, белой техникой, светлым паркетным полом и островом

The kitchen is laid out to be comfortable for two people to cook simultaneously. A wide gas range is integrated in the island with a discreet downdraft hood.
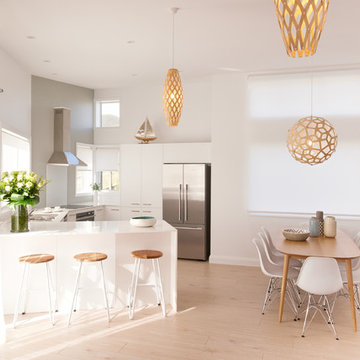
Interior Design by Aleysha Pangari
Источник вдохновения для домашнего уюта: п-образная кухня среднего размера в скандинавском стиле с обеденным столом, двойной мойкой, плоскими фасадами, белыми фасадами, столешницей из кварцевого агломерата, белым фартуком, техникой из нержавеющей стали и светлым паркетным полом без острова
Источник вдохновения для домашнего уюта: п-образная кухня среднего размера в скандинавском стиле с обеденным столом, двойной мойкой, плоскими фасадами, белыми фасадами, столешницей из кварцевого агломерата, белым фартуком, техникой из нержавеющей стали и светлым паркетным полом без острова
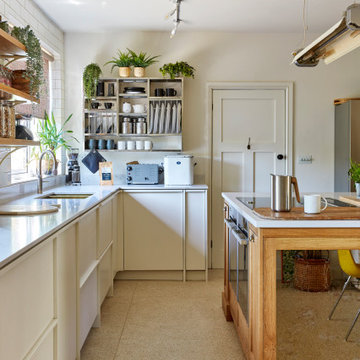
Clean Lines, understated cabinets and a neutral palette give a fresh approach to kitchen design. Crafted by expert joiners
Идея дизайна: кухня среднего размера: освещение в скандинавском стиле с двойной мойкой, фасадами в стиле шейкер, светлыми деревянными фасадами, мраморной столешницей, фартуком из керамической плитки, черной техникой, полом из керамогранита, разноцветным полом и белой столешницей
Идея дизайна: кухня среднего размера: освещение в скандинавском стиле с двойной мойкой, фасадами в стиле шейкер, светлыми деревянными фасадами, мраморной столешницей, фартуком из керамической плитки, черной техникой, полом из керамогранита, разноцветным полом и белой столешницей
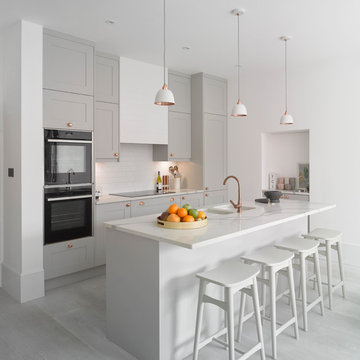
На фото: кухня в скандинавском стиле с двойной мойкой, фасадами в стиле шейкер, серыми фасадами, белым фартуком, черной техникой, островом, серым полом и белой столешницей с
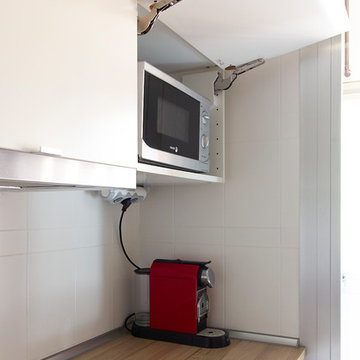
dECO'Inspira fotografía
Источник вдохновения для домашнего уюта: маленькая отдельная, параллельная кухня в скандинавском стиле с двойной мойкой, столешницей из ламината, белым фартуком, фартуком из керамической плитки, техникой из нержавеющей стали, полом из линолеума и коричневым полом для на участке и в саду
Источник вдохновения для домашнего уюта: маленькая отдельная, параллельная кухня в скандинавском стиле с двойной мойкой, столешницей из ламината, белым фартуком, фартуком из керамической плитки, техникой из нержавеющей стали, полом из линолеума и коричневым полом для на участке и в саду
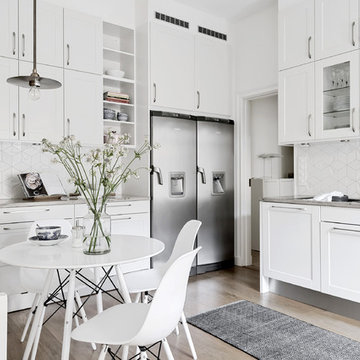
Bjurfors/SE360
Идея дизайна: п-образная кухня среднего размера в скандинавском стиле с обеденным столом, двойной мойкой, фасадами в стиле шейкер, белыми фасадами, белым фартуком, техникой из нержавеющей стали, паркетным полом среднего тона и коричневым полом без острова
Идея дизайна: п-образная кухня среднего размера в скандинавском стиле с обеденным столом, двойной мойкой, фасадами в стиле шейкер, белыми фасадами, белым фартуком, техникой из нержавеющей стали, паркетным полом среднего тона и коричневым полом без острова
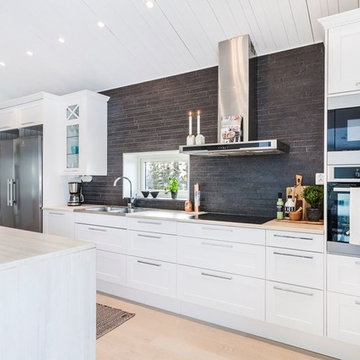
Amanda Olofsson
Источник вдохновения для домашнего уюта: кухня в скандинавском стиле с фасадами в стиле шейкер, белыми фасадами, черным фартуком, островом, двойной мойкой, техникой из нержавеющей стали, светлым паркетным полом и бежевым полом
Источник вдохновения для домашнего уюта: кухня в скандинавском стиле с фасадами в стиле шейкер, белыми фасадами, черным фартуком, островом, двойной мойкой, техникой из нержавеющей стали, светлым паркетным полом и бежевым полом
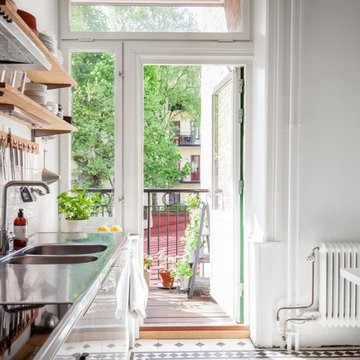
На фото: прямая кухня среднего размера в скандинавском стиле с обеденным столом, двойной мойкой, столешницей из нержавеющей стали, фартуком из плитки кабанчик, полом из керамической плитки, плоскими фасадами, белыми фасадами и белым фартуком без острова с
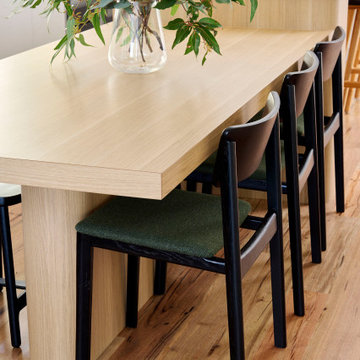
На фото: большая параллельная кухня-гостиная в скандинавском стиле с двойной мойкой, плоскими фасадами, серыми фасадами, столешницей из кварцевого агломерата, белым фартуком, фартуком из плитки мозаики, черной техникой, паркетным полом среднего тона, островом, коричневым полом и белой столешницей с
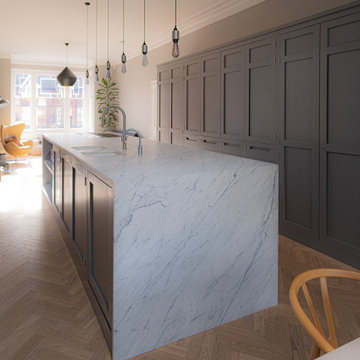
This large bespoke kitchen was designed for a property in Tonbridge. It features a 4-metre long island with two ovens, a hob with a downdraft extractor, a Quooker tap, and an under-mount sink. The island has a match-book marble worktop and has a grey and white theme throughout. Oak parquet flooring stretches the length of the house. The units are in the shaker style and have concealed handles.
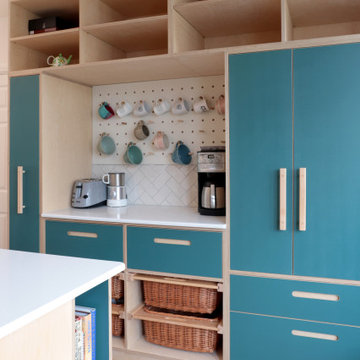
Идея дизайна: большая параллельная кухня-гостиная в скандинавском стиле с двойной мойкой, плоскими фасадами, бирюзовыми фасадами, белым фартуком, фартуком из керамической плитки, техникой из нержавеющей стали, паркетным полом среднего тона, островом, коричневым полом и белой столешницей
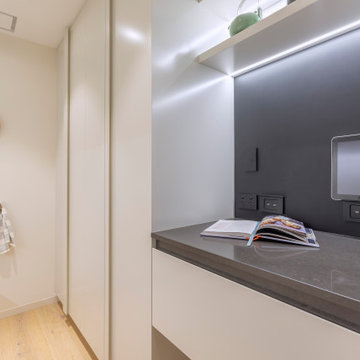
Scullery area as part of Scandinavian styled kitchen project
Идея дизайна: параллельная кухня среднего размера в скандинавском стиле с кладовкой, двойной мойкой, плоскими фасадами, белыми фасадами, столешницей из акрилового камня, белым фартуком, фартуком из керамогранитной плитки, техникой из нержавеющей стали, светлым паркетным полом, островом, бежевым полом и белой столешницей
Идея дизайна: параллельная кухня среднего размера в скандинавском стиле с кладовкой, двойной мойкой, плоскими фасадами, белыми фасадами, столешницей из акрилового камня, белым фартуком, фартуком из керамогранитной плитки, техникой из нержавеющей стали, светлым паркетным полом, островом, бежевым полом и белой столешницей
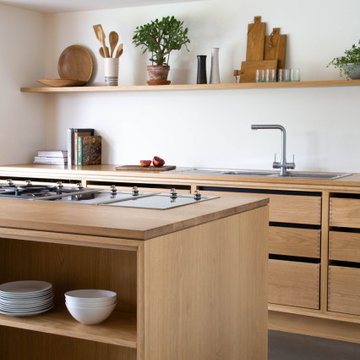
This kitchen makes plentiful use of natural light in this stunning extension to showcase the natural beauty of the grain in the exposed oak cabinetry. The oak architrave between the extension and the original space frames the room like a perfectly composed picture.

Photography by Coral Dove
На фото: большая параллельная кухня-гостиная в скандинавском стиле с двойной мойкой, фасадами в стиле шейкер, фасадами цвета дерева среднего тона, гранитной столешницей, синим фартуком, фартуком из керамической плитки, техникой из нержавеющей стали, паркетным полом среднего тона, островом, коричневым полом и серой столешницей с
На фото: большая параллельная кухня-гостиная в скандинавском стиле с двойной мойкой, фасадами в стиле шейкер, фасадами цвета дерева среднего тона, гранитной столешницей, синим фартуком, фартуком из керамической плитки, техникой из нержавеющей стали, паркетным полом среднего тона, островом, коричневым полом и серой столешницей с
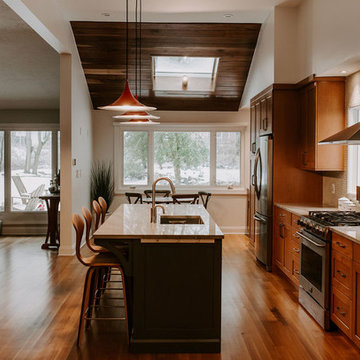
Photography by Coral Dove
Стильный дизайн: большая прямая кухня-гостиная в скандинавском стиле с двойной мойкой, фасадами в стиле шейкер, фасадами цвета дерева среднего тона, гранитной столешницей, синим фартуком, фартуком из керамической плитки, техникой из нержавеющей стали, паркетным полом среднего тона, островом, коричневым полом и серой столешницей - последний тренд
Стильный дизайн: большая прямая кухня-гостиная в скандинавском стиле с двойной мойкой, фасадами в стиле шейкер, фасадами цвета дерева среднего тона, гранитной столешницей, синим фартуком, фартуком из керамической плитки, техникой из нержавеющей стали, паркетным полом среднего тона, островом, коричневым полом и серой столешницей - последний тренд

This project for a builder husband and interior-designer wife involved adding onto and restoring the luster of a c. 1883 Carpenter Gothic cottage in Barrington that they had occupied for years while raising their two sons. They were ready to ditch their small tacked-on kitchen that was mostly isolated from the rest of the house, views/daylight, as well as the yard, and replace it with something more generous, brighter, and more open that would improve flow inside and out. They were also eager for a better mudroom, new first-floor 3/4 bath, new basement stair, and a new second-floor master suite above.
The design challenge was to conceive of an addition and renovations that would be in balanced conversation with the original house without dwarfing or competing with it. The new cross-gable addition echoes the original house form, at a somewhat smaller scale and with a simplified more contemporary exterior treatment that is sympathetic to the old house but clearly differentiated from it.
Renovations included the removal of replacement vinyl windows by others and the installation of new Pella black clad windows in the original house, a new dormer in one of the son’s bedrooms, and in the addition. At the first-floor interior intersection between the existing house and the addition, two new large openings enhance flow and access to daylight/view and are outfitted with pairs of salvaged oversized clear-finished wooden barn-slider doors that lend character and visual warmth.
A new exterior deck off the kitchen addition leads to a new enlarged backyard patio that is also accessible from the new full basement directly below the addition.
(Interior fit-out and interior finishes/fixtures by the Owners)
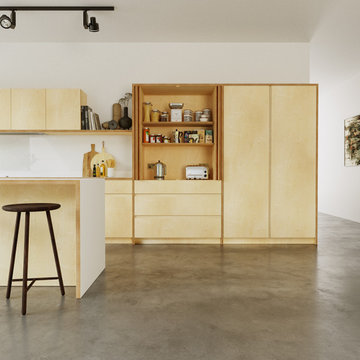
Using our Standard range of cabinets, we can create a minimal and modern feel to your kitchen space.
Shown here is the clear lacquered Birch Plywood. We also offer various soft touch laminates and real wood veneers.
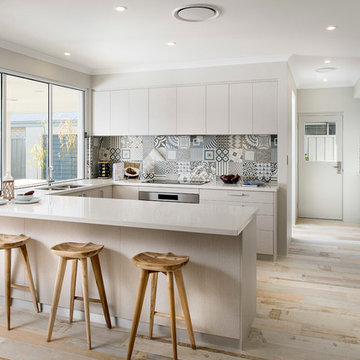
Стильный дизайн: п-образная кухня среднего размера в скандинавском стиле с двойной мойкой, плоскими фасадами, белыми фасадами, разноцветным фартуком, фартуком из керамической плитки, техникой из нержавеющей стали, светлым паркетным полом, полуостровом и обеденным столом - последний тренд
Кухня в скандинавском стиле с двойной мойкой – фото дизайна интерьера
8